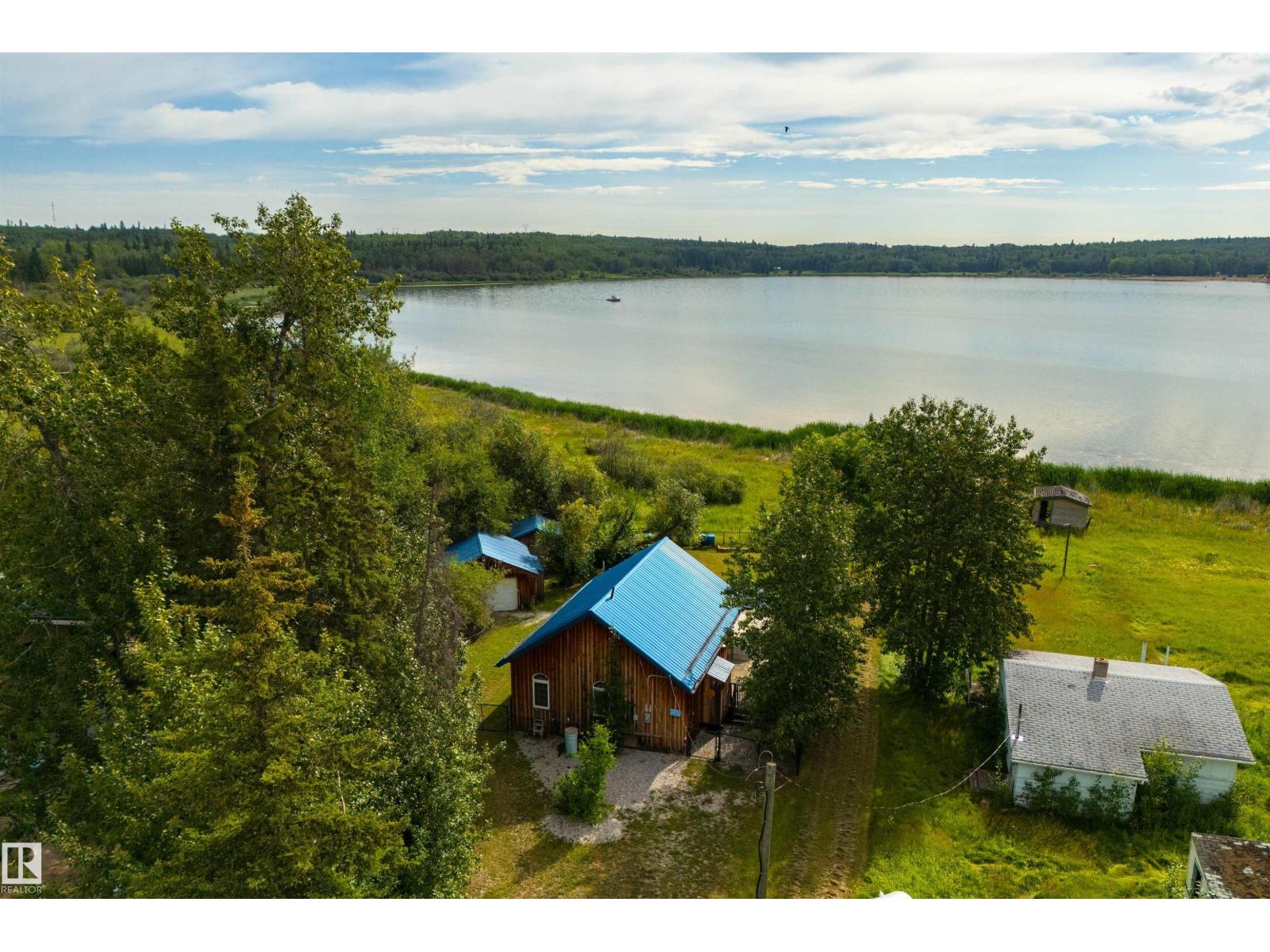2 Bedroom
1 Bathroom
799 ft2
Bungalow
In Floor Heating
Waterfront On Lake
$635,000
LAKEFRONT on Lake Wabamun!! Situated in the exclusive GATED community of the Summer Village of Lakeview, this 4-season home is tucked away at the end of the cul-de-sac, offering you the utmost in privacy. Features here include an open layout, in-floor heat, vaulted ceilings, a great kitchen & living room, 2 bedrooms, a 4pc bath with shared laundry, single-detached garage, metal roof, newer boiler & pressure tank (2023), and a fantastic full-width deck to relax & entertain. The best part? Everything you see is included (all the furniture, boat, dock, etc) – all you have to do is move in! If you’ve been dreaming of a lakefront escape, this is your chance to seize the opportunity – lake life is calling! (id:62055)
Property Details
|
MLS® Number
|
E4449805 |
|
Property Type
|
Single Family |
|
Neigbourhood
|
Lakeview_CPAR |
|
Amenities Near By
|
Park, Schools, Shopping |
|
Community Features
|
Lake Privileges |
|
Features
|
Cul-de-sac, Private Setting, See Remarks, Flat Site, No Animal Home, No Smoking Home, Recreational |
|
Structure
|
Deck, Fire Pit |
|
View Type
|
Lake View |
|
Water Front Type
|
Waterfront On Lake |
Building
|
Bathroom Total
|
1 |
|
Bedrooms Total
|
2 |
|
Appliances
|
Dishwasher, Furniture, Refrigerator, Storage Shed, Stove, Window Coverings, See Remarks |
|
Architectural Style
|
Bungalow |
|
Basement Type
|
None |
|
Ceiling Type
|
Vaulted |
|
Constructed Date
|
2005 |
|
Construction Style Attachment
|
Detached |
|
Heating Type
|
In Floor Heating |
|
Stories Total
|
1 |
|
Size Interior
|
799 Ft2 |
|
Type
|
House |
Parking
|
Oversize
|
|
|
R V
|
|
|
Detached Garage
|
|
|
See Remarks
|
|
Land
|
Access Type
|
Boat Access |
|
Acreage
|
No |
|
Fence Type
|
Fence |
|
Fronts On
|
Waterfront |
|
Land Amenities
|
Park, Schools, Shopping |
|
Size Irregular
|
0.25 |
|
Size Total
|
0.25 Ac |
|
Size Total Text
|
0.25 Ac |
|
Surface Water
|
Lake |
Rooms
| Level |
Type |
Length |
Width |
Dimensions |
|
Main Level |
Living Room |
4.34 m |
5.21 m |
4.34 m x 5.21 m |
|
Main Level |
Dining Room |
|
|
Measurements not available |
|
Main Level |
Kitchen |
2.71 m |
5.17 m |
2.71 m x 5.17 m |
|
Main Level |
Primary Bedroom |
2.36 m |
4.16 m |
2.36 m x 4.16 m |
|
Main Level |
Bedroom 2 |
2.71 m |
4.71 m |
2.71 m x 4.71 m |






















































