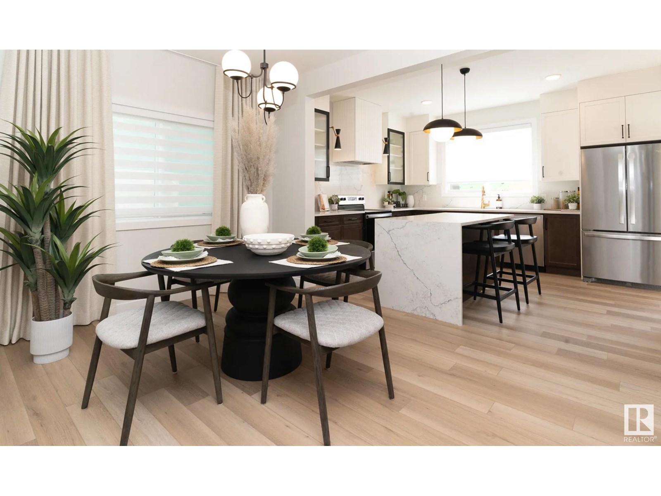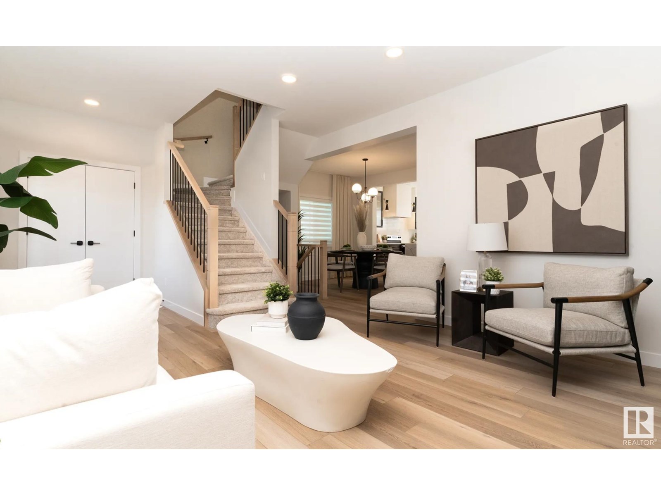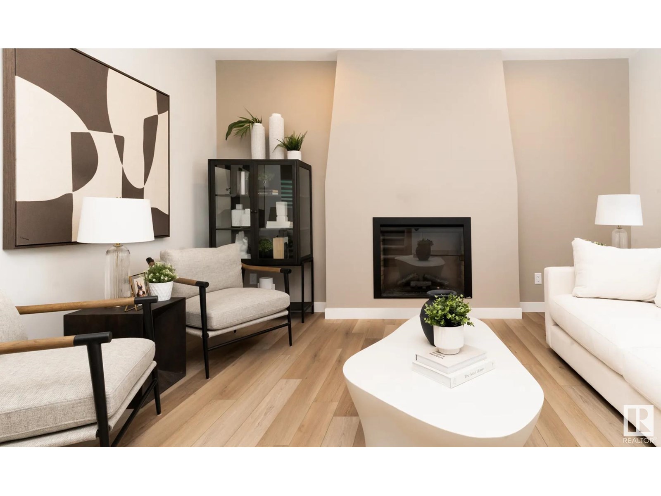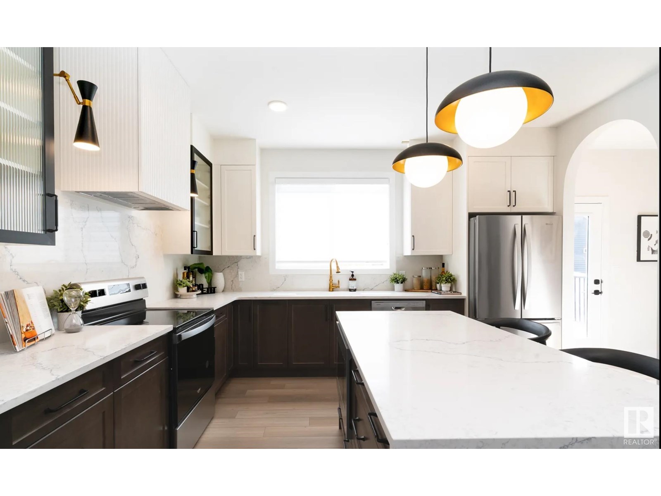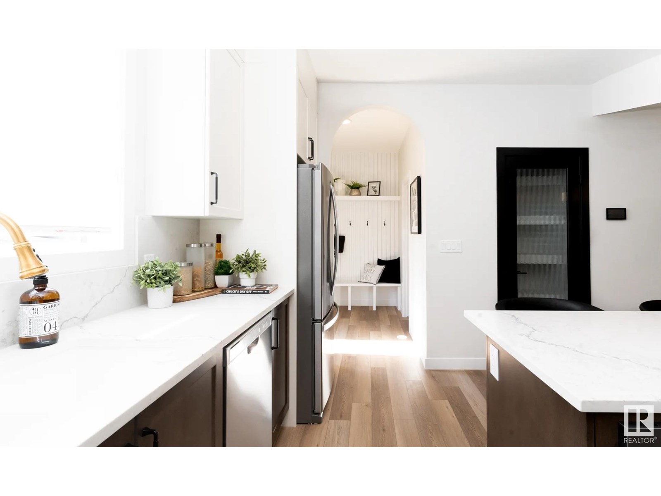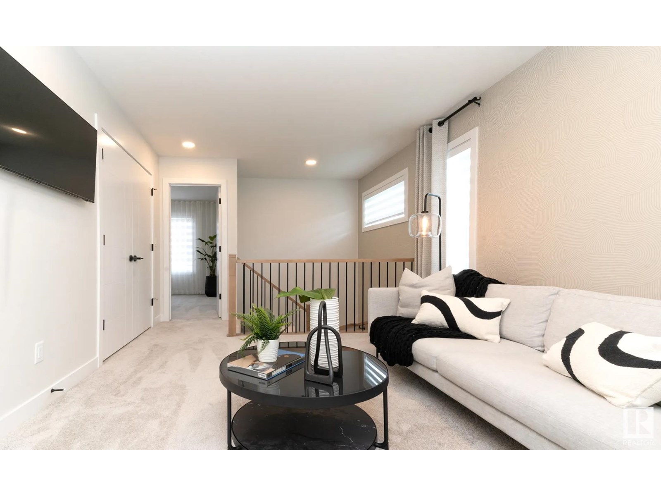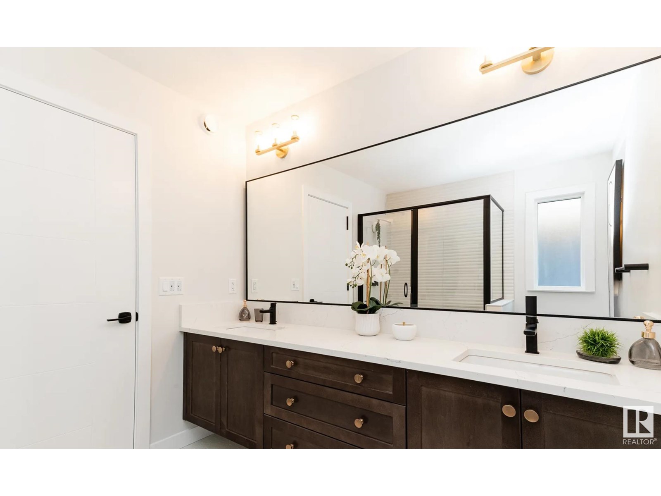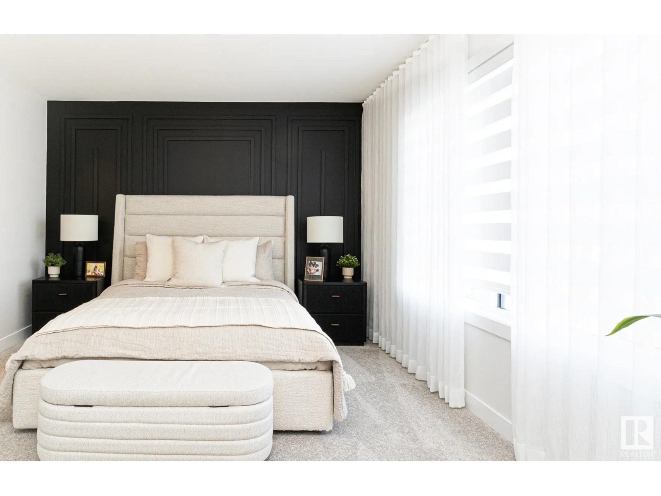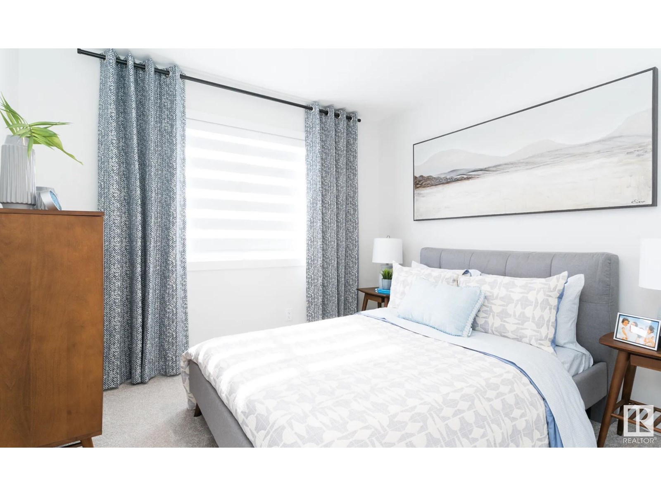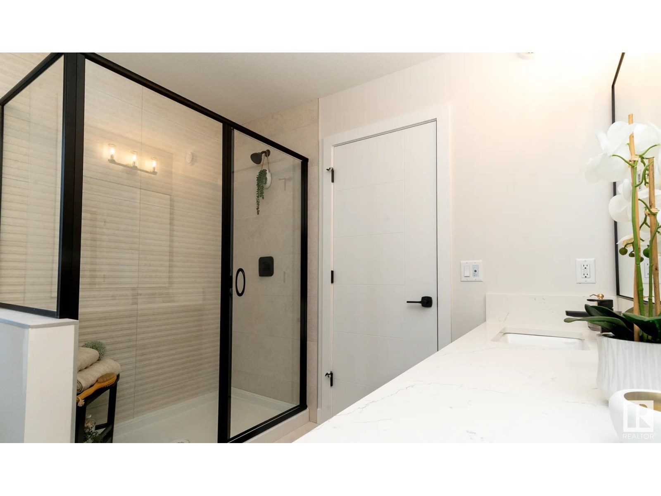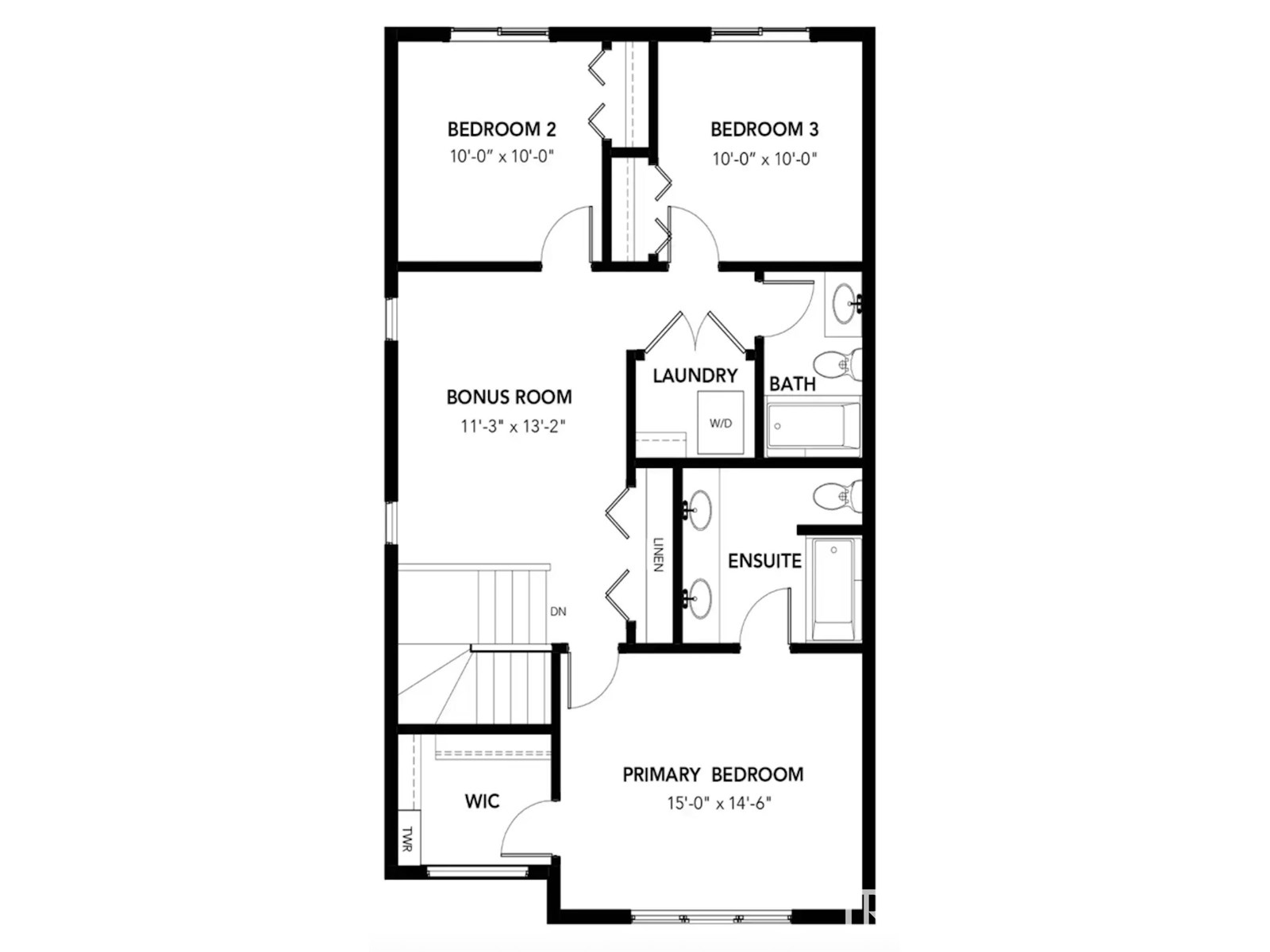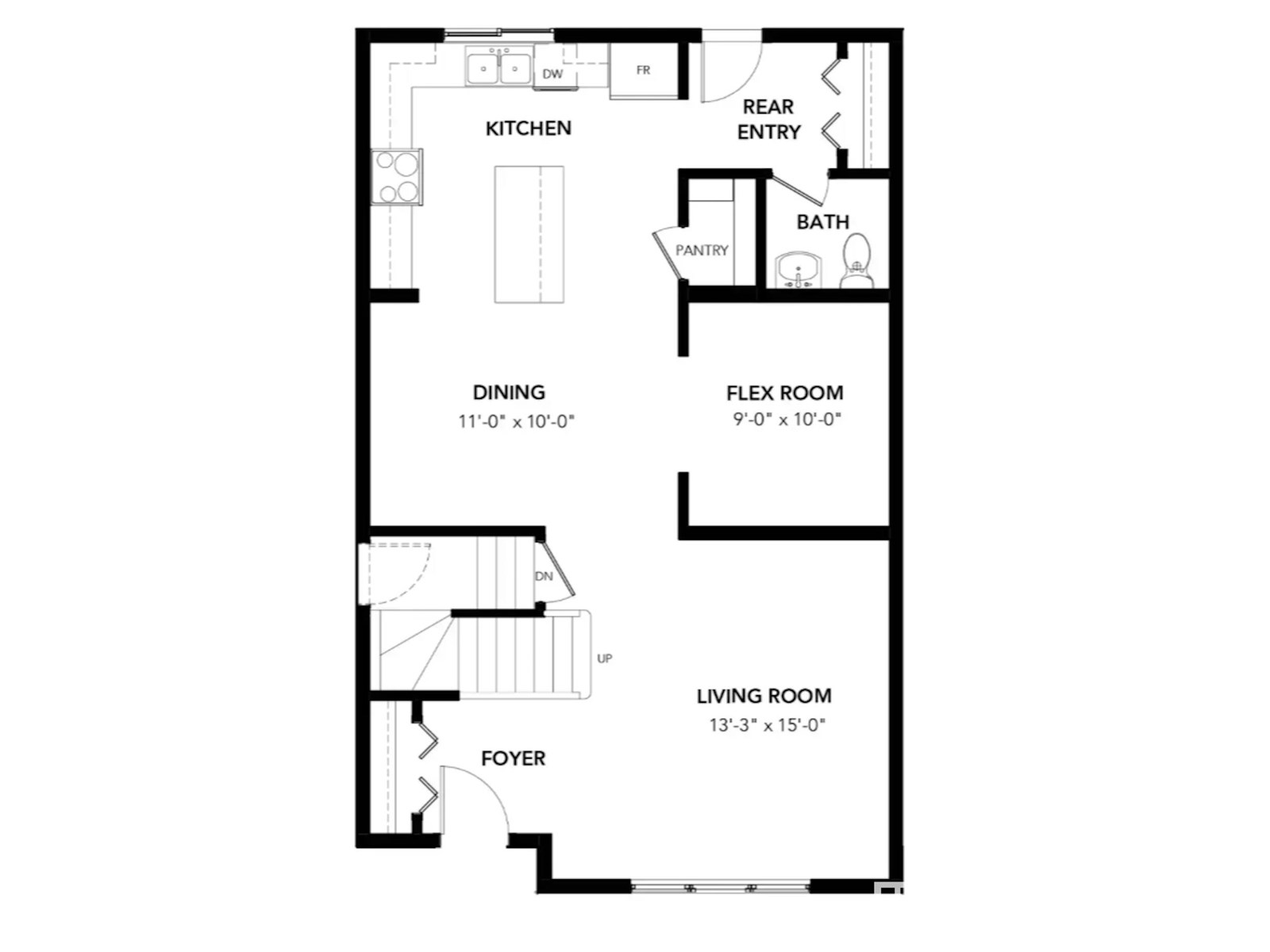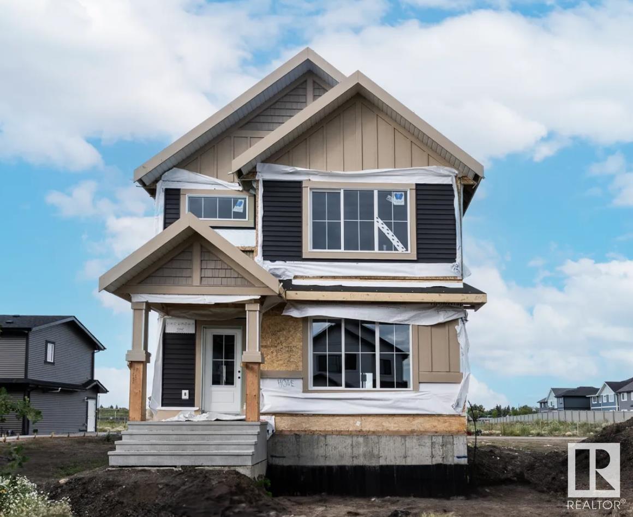3 Bedroom
3 Bathroom
1,840 ft2
Fireplace
Forced Air
$629,900
Welcome to the Canyon — a beautifully designed home in the Village at Griesbach. This home features side entry, 3 spacious bedrooms, 2.5 bathrooms, and the convenience of One & Done Pricing, with landscaping, a detached garage, and fencing included. Inside, you'll find a versatile flex room on the main floor and a modern L-shaped kitchen perfect for entertaining. Upstairs, enjoy the inviting bonus room for relaxation, surrounded by serene bedrooms. The Canyon is a home that adapts to your lifestyle, offering comfort, convenience, and a space where memories are made. Photos are of a showhome (id:62055)
Property Details
|
MLS® Number
|
E4449775 |
|
Property Type
|
Single Family |
|
Neigbourhood
|
Griesbach |
|
Amenities Near By
|
Golf Course, Playground, Public Transit, Schools, Shopping |
|
Features
|
Lane |
|
Structure
|
Deck |
Building
|
Bathroom Total
|
3 |
|
Bedrooms Total
|
3 |
|
Appliances
|
Dishwasher, Garage Door Opener Remote(s), Garage Door Opener, Refrigerator, Washer/dryer Stack-up, Stove |
|
Basement Development
|
Unfinished |
|
Basement Type
|
Full (unfinished) |
|
Constructed Date
|
2025 |
|
Construction Style Attachment
|
Detached |
|
Fire Protection
|
Smoke Detectors |
|
Fireplace Fuel
|
Electric |
|
Fireplace Present
|
Yes |
|
Fireplace Type
|
Insert |
|
Half Bath Total
|
1 |
|
Heating Type
|
Forced Air |
|
Stories Total
|
2 |
|
Size Interior
|
1,840 Ft2 |
|
Type
|
House |
Parking
Land
|
Acreage
|
No |
|
Fence Type
|
Fence |
|
Land Amenities
|
Golf Course, Playground, Public Transit, Schools, Shopping |
|
Size Irregular
|
358.58 |
|
Size Total
|
358.58 M2 |
|
Size Total Text
|
358.58 M2 |
Rooms
| Level |
Type |
Length |
Width |
Dimensions |
|
Main Level |
Living Room |
|
|
Measurements not available |
|
Main Level |
Dining Room |
|
|
Measurements not available |
|
Main Level |
Kitchen |
|
|
Measurements not available |
|
Main Level |
Den |
|
|
Measurements not available |
|
Upper Level |
Primary Bedroom |
|
|
Measurements not available |
|
Upper Level |
Bedroom 2 |
|
|
Measurements not available |
|
Upper Level |
Bedroom 3 |
|
|
Measurements not available |
|
Upper Level |
Bonus Room |
|
|
Measurements not available |
|
Upper Level |
Laundry Room |
|
|
Measurements not available |


