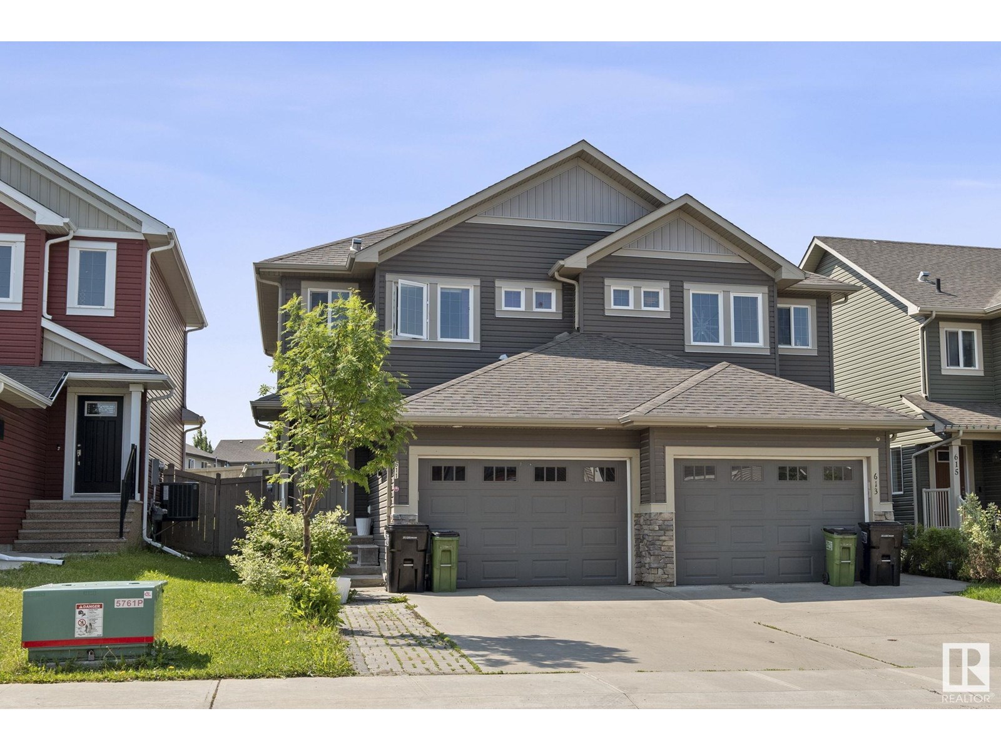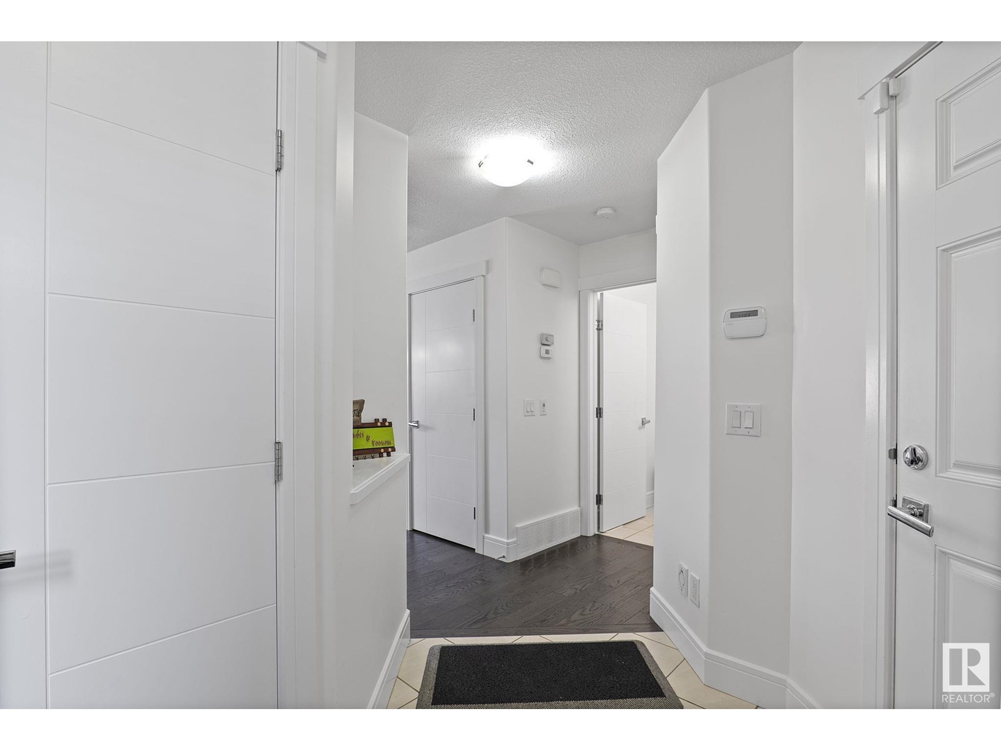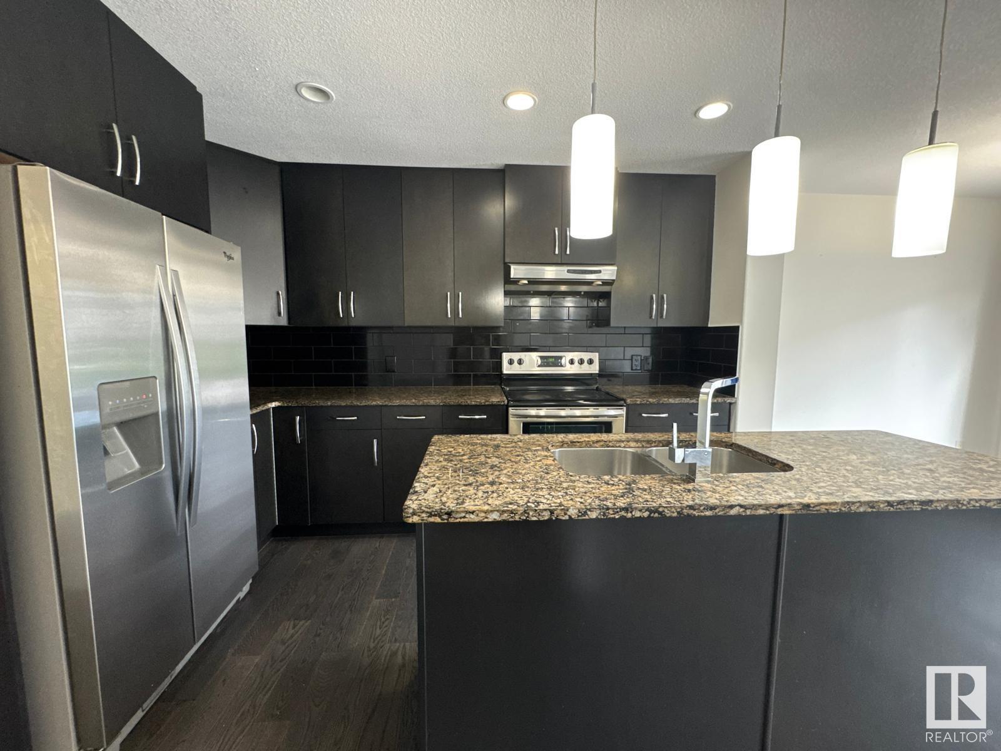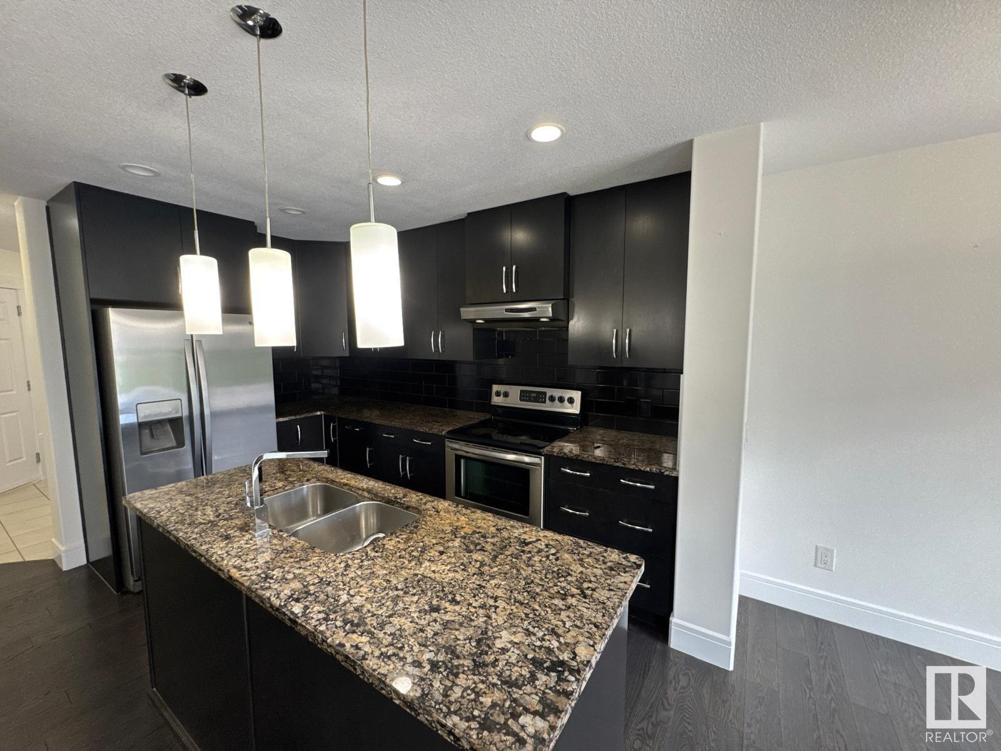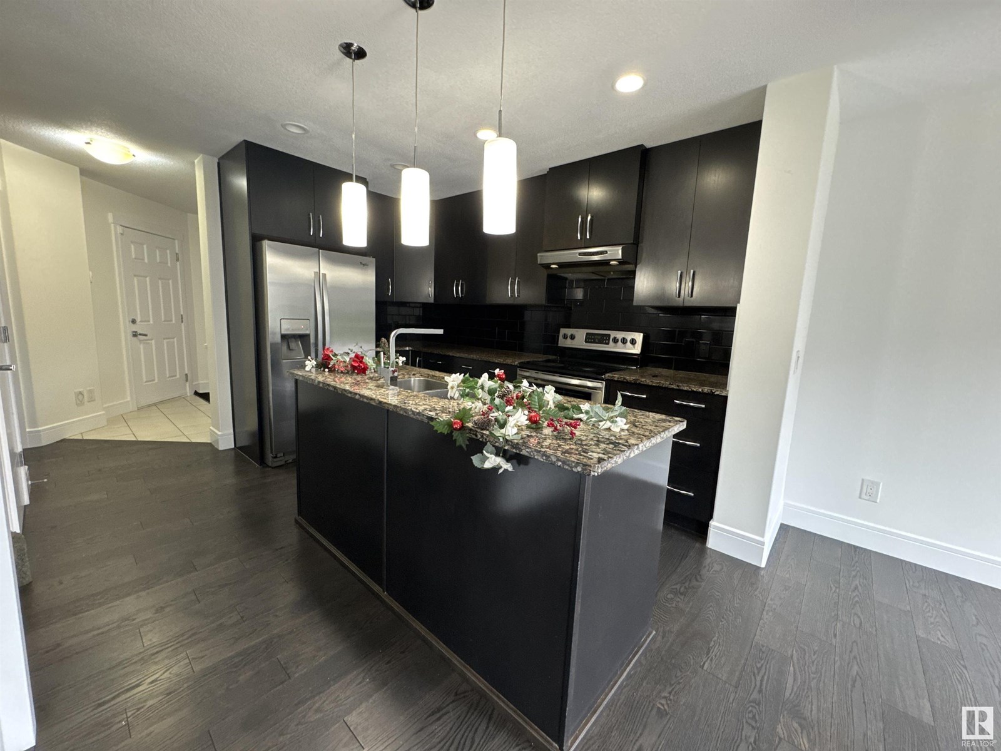4 Bedroom
4 Bathroom
1,313 ft2
Fireplace
Forced Air
$438,900
Welcome to this well-maintained MOVE-IN-READY half duplex in the sought out community of Maple Crest. 4 BEDROOMS, 3 1/2 BATHROOMS, 2 KITCHENS. Features include a heated OVERSIZED single-car garage, ceiling-height kitchen cabinets, oversized island, and a main floor powder room. The backyard is fully fenced and comes complete with an oversized deck—perfect for outdoor enjoyment. Upstairs offers a spacious primary bedroom with ensuite. Two additional bedrooms, and a 4-piece shared bathroom complete this floor. The fully finished basement includes a bedroom, 3-piece bathroom, and a kitchen area, providing great flexibility for extended family. New paint throughout! Central vacuum, tankless water heater, all appliances and window coverings included. Conveniently located close to schools, shopping, airport, and other major amenities. A great opportunity—just move in and enjoy! (id:62055)
Property Details
|
MLS® Number
|
E4449762 |
|
Property Type
|
Single Family |
|
Neigbourhood
|
Maple Crest |
|
Amenities Near By
|
Airport, Golf Course, Playground, Public Transit, Schools, Shopping |
|
Structure
|
Deck |
Building
|
Bathroom Total
|
4 |
|
Bedrooms Total
|
4 |
|
Appliances
|
Dishwasher, Garage Door Opener Remote(s), Garage Door Opener, Hood Fan, Washer/dryer Stack-up, Window Coverings, Refrigerator, Two Stoves |
|
Basement Development
|
Finished |
|
Basement Type
|
Partial (finished) |
|
Constructed Date
|
2013 |
|
Construction Style Attachment
|
Semi-detached |
|
Fireplace Fuel
|
Gas |
|
Fireplace Present
|
Yes |
|
Fireplace Type
|
Corner |
|
Half Bath Total
|
1 |
|
Heating Type
|
Forced Air |
|
Stories Total
|
2 |
|
Size Interior
|
1,313 Ft2 |
|
Type
|
Duplex |
Parking
Land
|
Acreage
|
No |
|
Fence Type
|
Fence |
|
Land Amenities
|
Airport, Golf Course, Playground, Public Transit, Schools, Shopping |
Rooms
| Level |
Type |
Length |
Width |
Dimensions |
|
Basement |
Bedroom 4 |
|
|
Measurements not available |
|
Main Level |
Living Room |
3.53 m |
3.96 m |
3.53 m x 3.96 m |
|
Main Level |
Dining Room |
2.3 m |
2.61 m |
2.3 m x 2.61 m |
|
Main Level |
Kitchen |
2.3 m |
3.88 m |
2.3 m x 3.88 m |
|
Upper Level |
Primary Bedroom |
4.13 m |
4.75 m |
4.13 m x 4.75 m |
|
Upper Level |
Bedroom 2 |
2.88 m |
3.96 m |
2.88 m x 3.96 m |
|
Upper Level |
Bedroom 3 |
2.8 m |
3.16 m |
2.8 m x 3.16 m |


