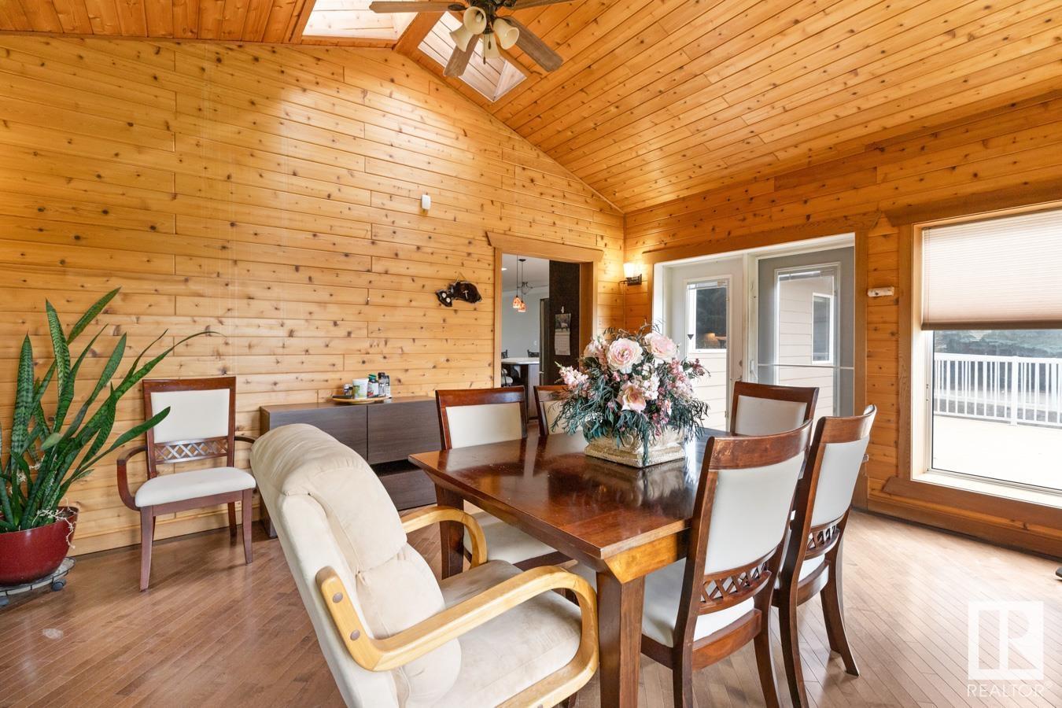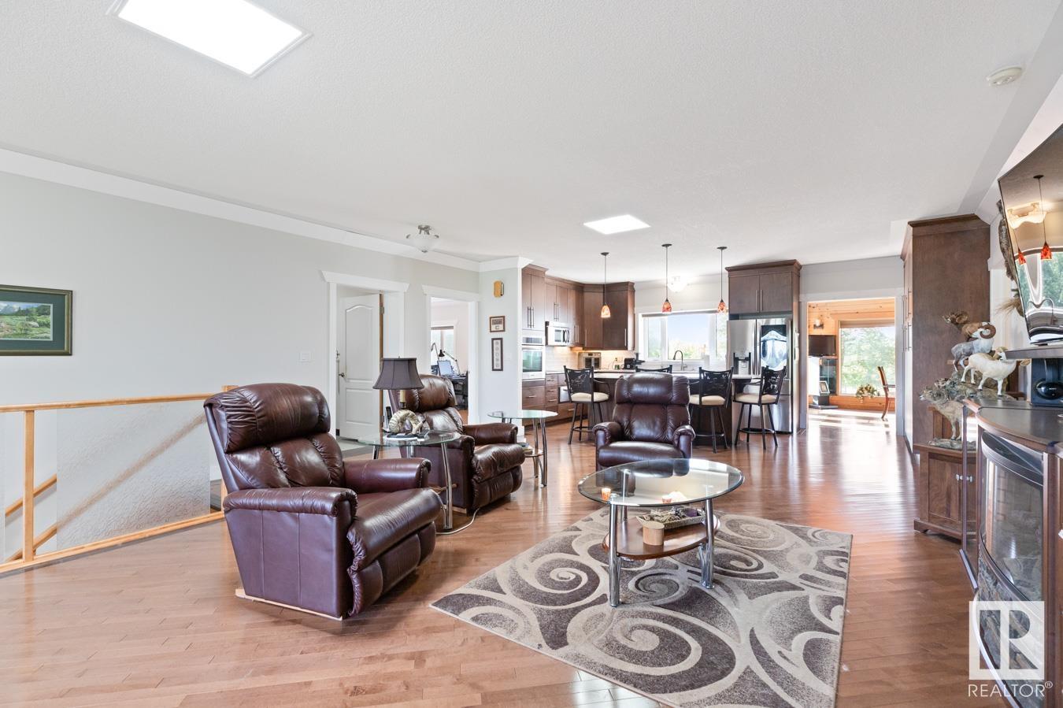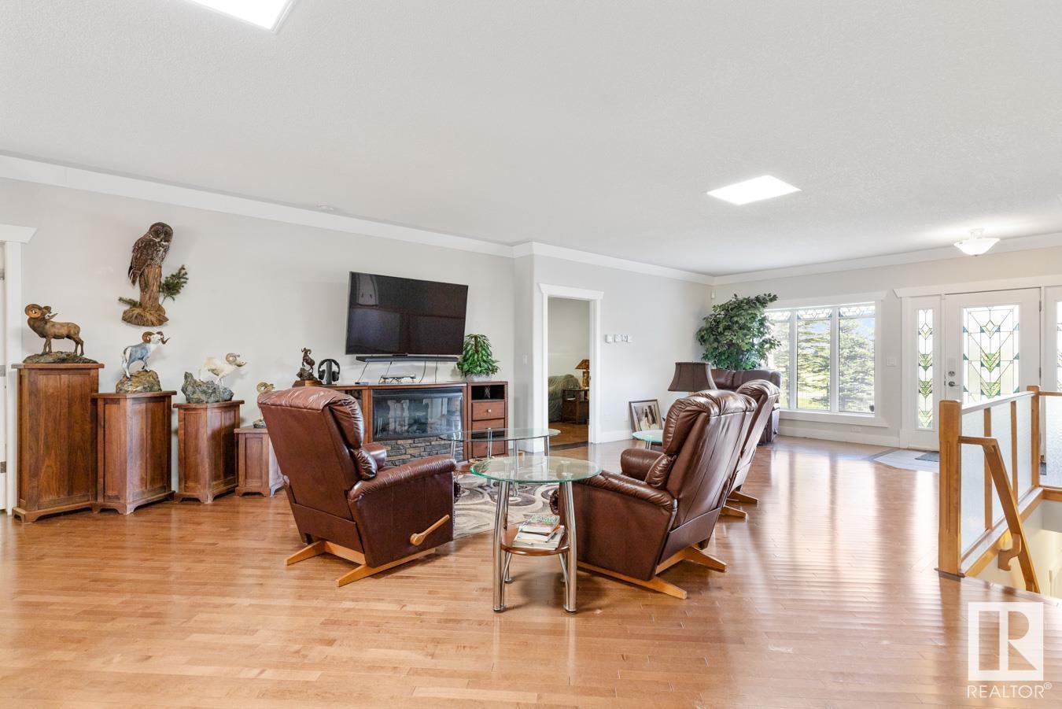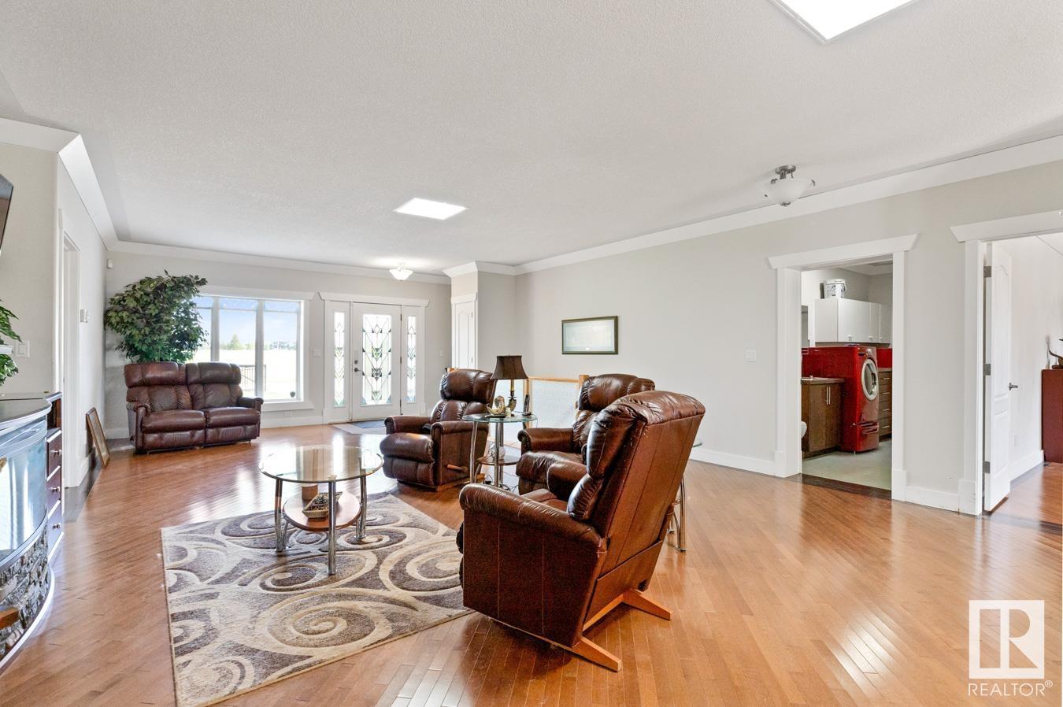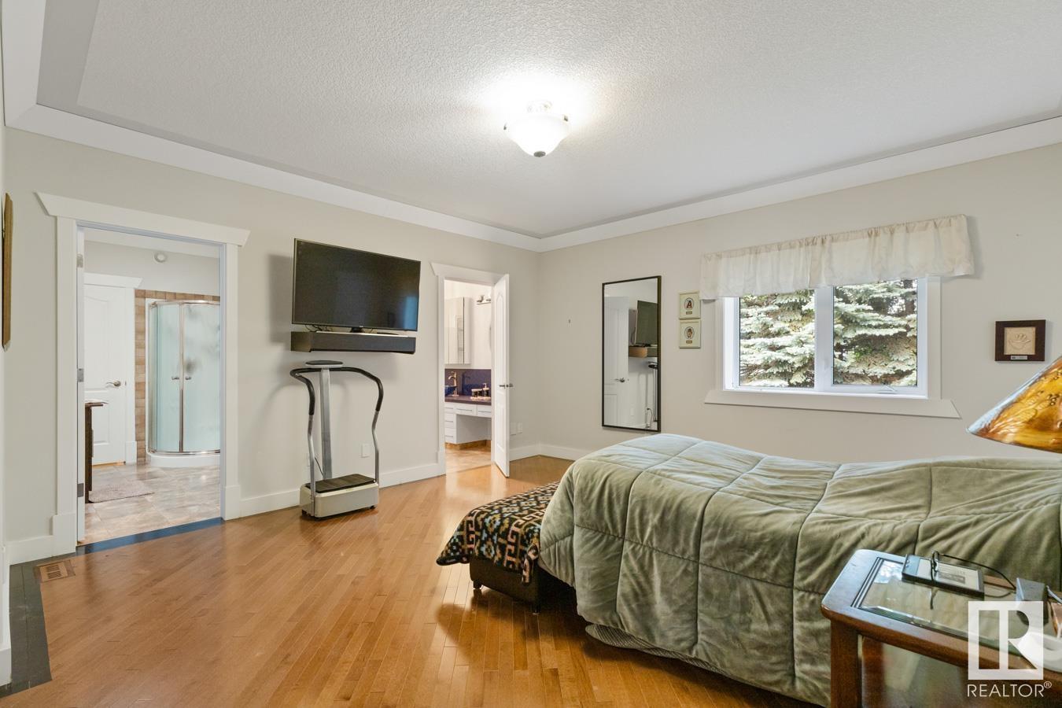4 Bedroom
4 Bathroom
2,359 ft2
Bungalow
Heat Pump, In Floor Heating
Acreage
$999,900
Welcome to Edda Vista, an executive, environmentally conscious home nestled on 1.93 private acres with a 30x40 shop! Designed for multi-generational living, this stunning property features geo-thermal heating, solar panels, municipal water & easy access to all amenities, offering the perfect balance of rural tranquility and urban convenience. The main floor boasts gleaming hardwood floors, 9’ ceilings & a functional layout. The kitchen is equipped with ample cabinetry, a pantry, S/S appliances & a marble island overlooking the dining & living areas. You’ll love the rustic charm of the sunroom with sweeping views of the picturesque, tree-lined yard. The king-sized primary suite offers dual walk-in closets & a spa-like ensuite. A spacious 2nd bedroom with its own 3pc ensuite, den & laundry complete the level. The finished basement features in-floor heating, a large family room, 2nd kitchen, dining area, bedroom, 4pc bath & loads of storage. Enjoy peaceful mornings on the deck or tinker in the workshop! (id:62055)
Property Details
|
MLS® Number
|
E4449661 |
|
Property Type
|
Single Family |
|
Neigbourhood
|
Edda Vista |
|
Features
|
Private Setting, See Remarks, Flat Site, Skylight, Level |
|
Structure
|
Deck |
Building
|
Bathroom Total
|
4 |
|
Bedrooms Total
|
4 |
|
Amenities
|
Ceiling - 9ft |
|
Appliances
|
Dryer, Garage Door Opener Remote(s), Garage Door Opener, Microwave Range Hood Combo, Storage Shed, Central Vacuum, Washer, Window Coverings, Refrigerator, Two Stoves, Dishwasher |
|
Architectural Style
|
Bungalow |
|
Basement Development
|
Finished |
|
Basement Type
|
Full (finished) |
|
Constructed Date
|
2009 |
|
Construction Style Attachment
|
Detached |
|
Half Bath Total
|
1 |
|
Heating Type
|
Heat Pump, In Floor Heating |
|
Stories Total
|
1 |
|
Size Interior
|
2,359 Ft2 |
|
Type
|
House |
Parking
|
Attached Garage
|
|
|
Heated Garage
|
|
Land
|
Acreage
|
Yes |
|
Fence Type
|
Fence |
|
Size Irregular
|
1.93 |
|
Size Total
|
1.93 Ac |
|
Size Total Text
|
1.93 Ac |
|
Surface Water
|
Ponds |
Rooms
| Level |
Type |
Length |
Width |
Dimensions |
|
Basement |
Family Room |
|
|
Measurements not available |
|
Basement |
Bedroom 4 |
|
|
Measurements not available |
|
Basement |
Second Kitchen |
|
|
Measurements not available |
|
Basement |
Workshop |
|
|
Measurements not available |
|
Main Level |
Living Room |
|
|
Measurements not available |
|
Main Level |
Dining Room |
|
|
Measurements not available |
|
Main Level |
Kitchen |
|
|
Measurements not available |
|
Main Level |
Den |
|
|
Measurements not available |
|
Main Level |
Primary Bedroom |
|
|
Measurements not available |
|
Main Level |
Bedroom 2 |
|
|
Measurements not available |
|
Main Level |
Bedroom 3 |
|
|
Measurements not available |
|
Main Level |
Sunroom |
|
|
Measurements not available |










