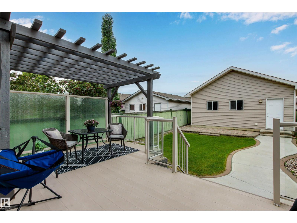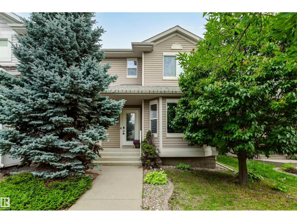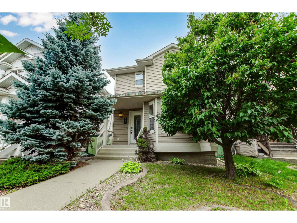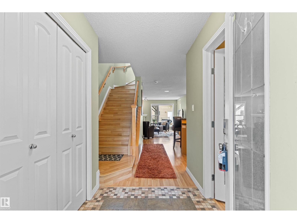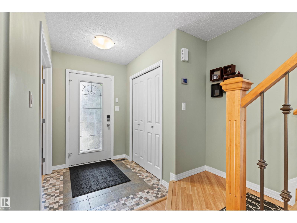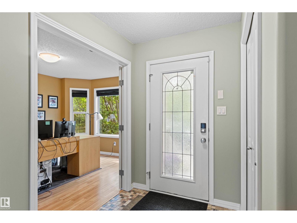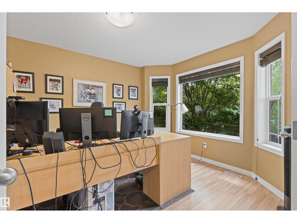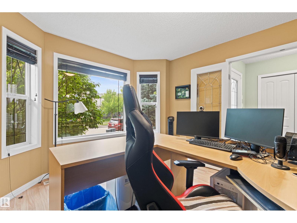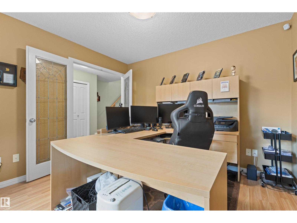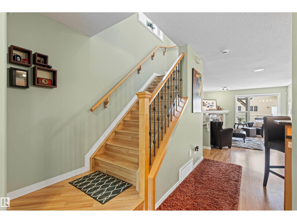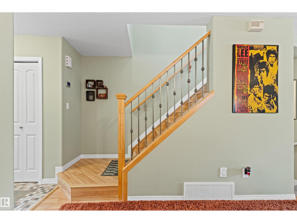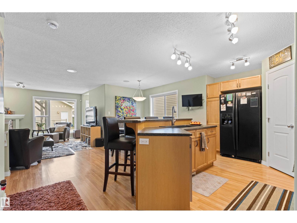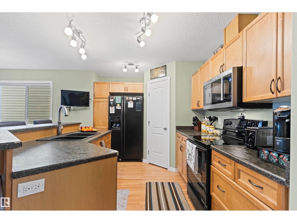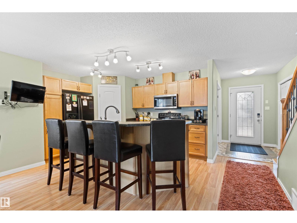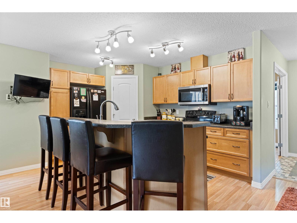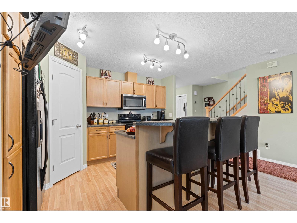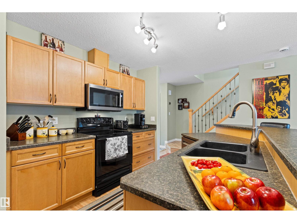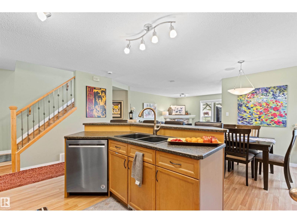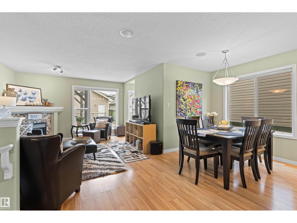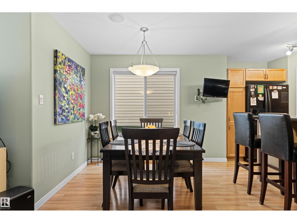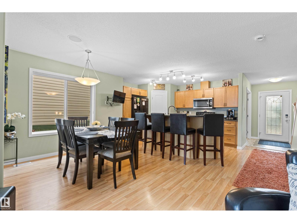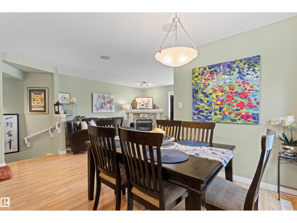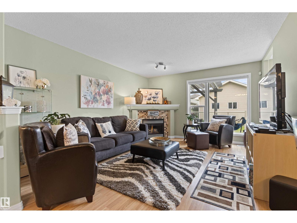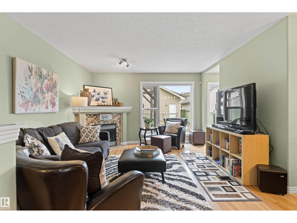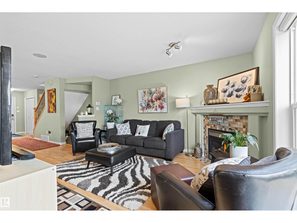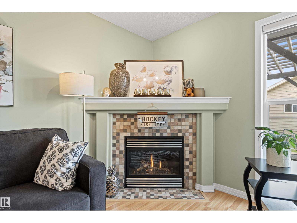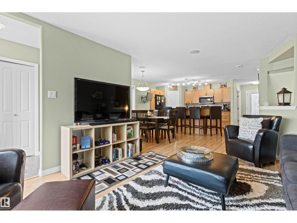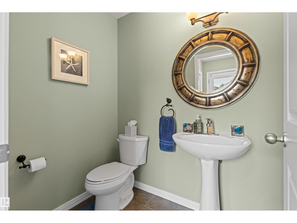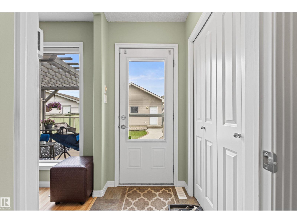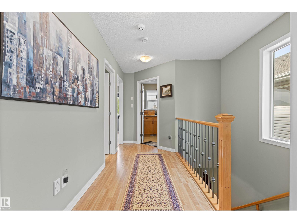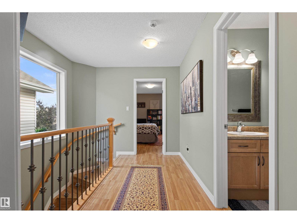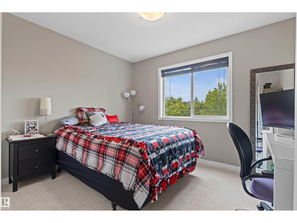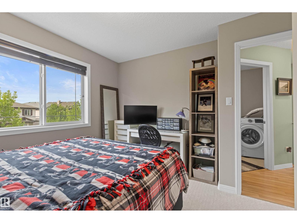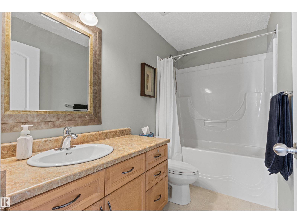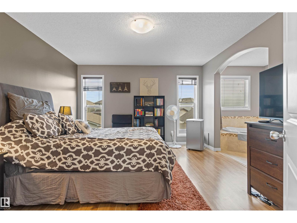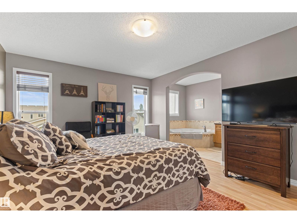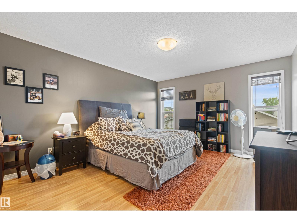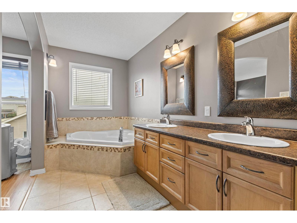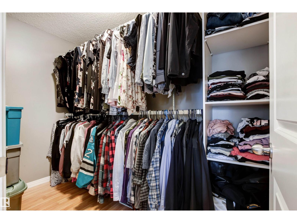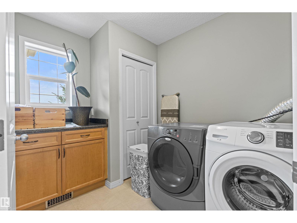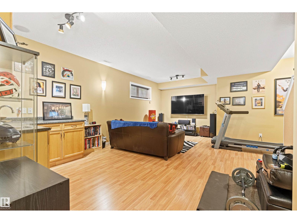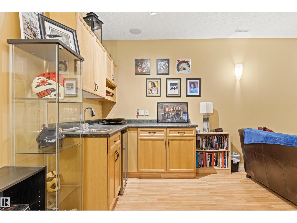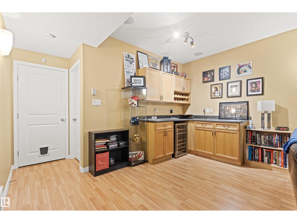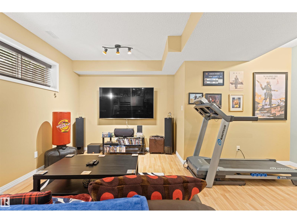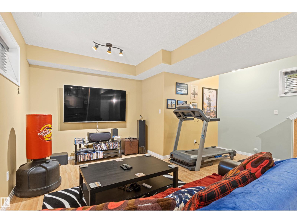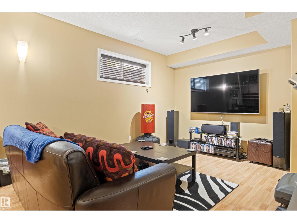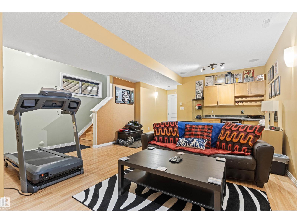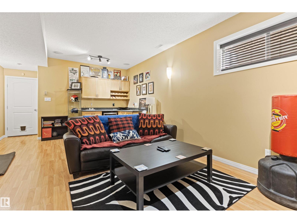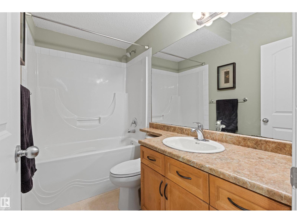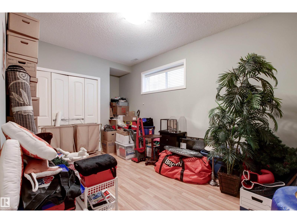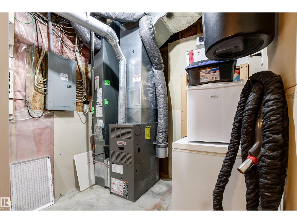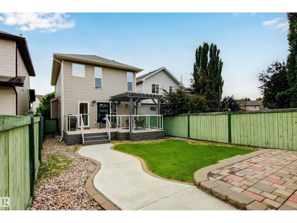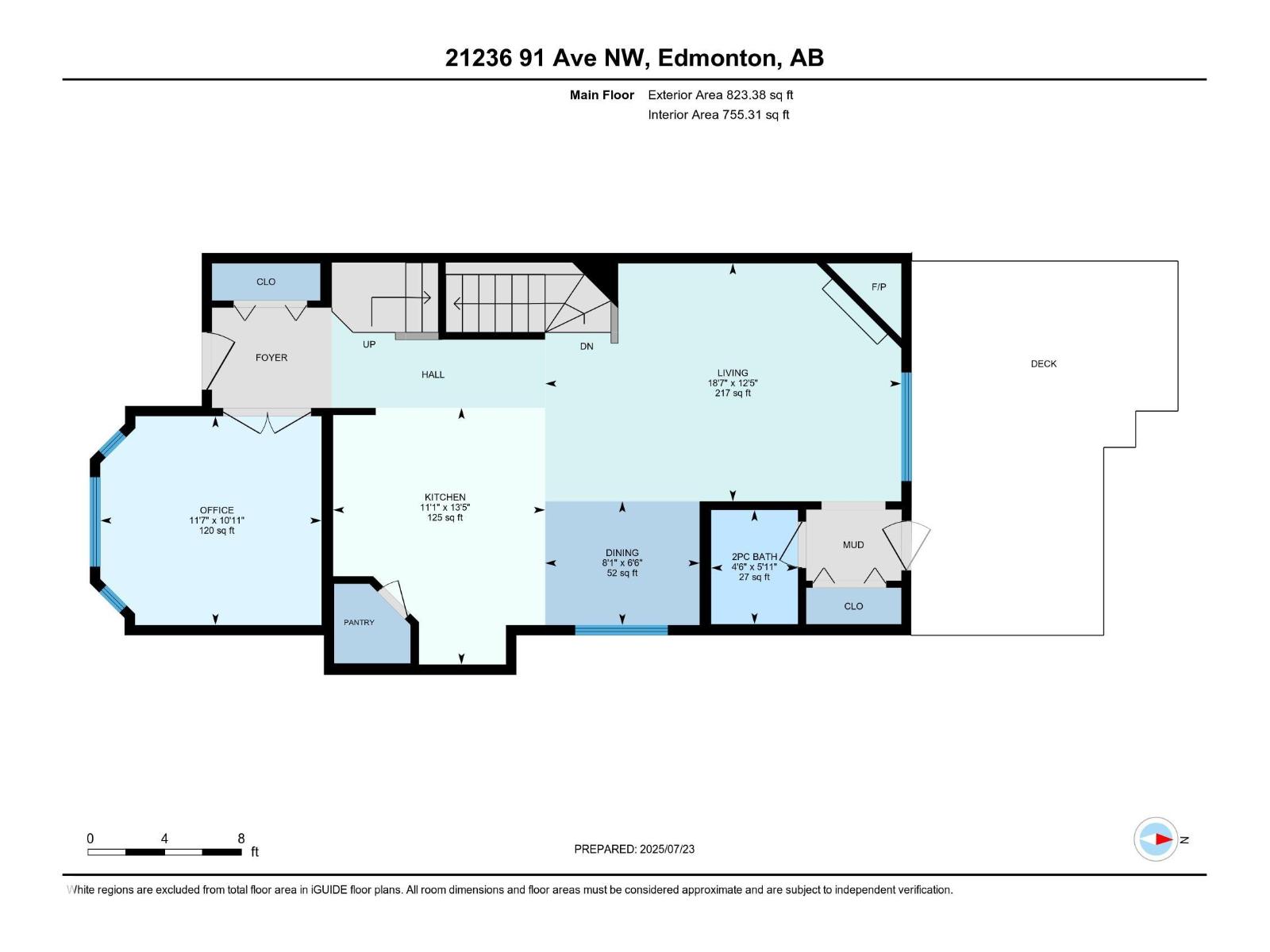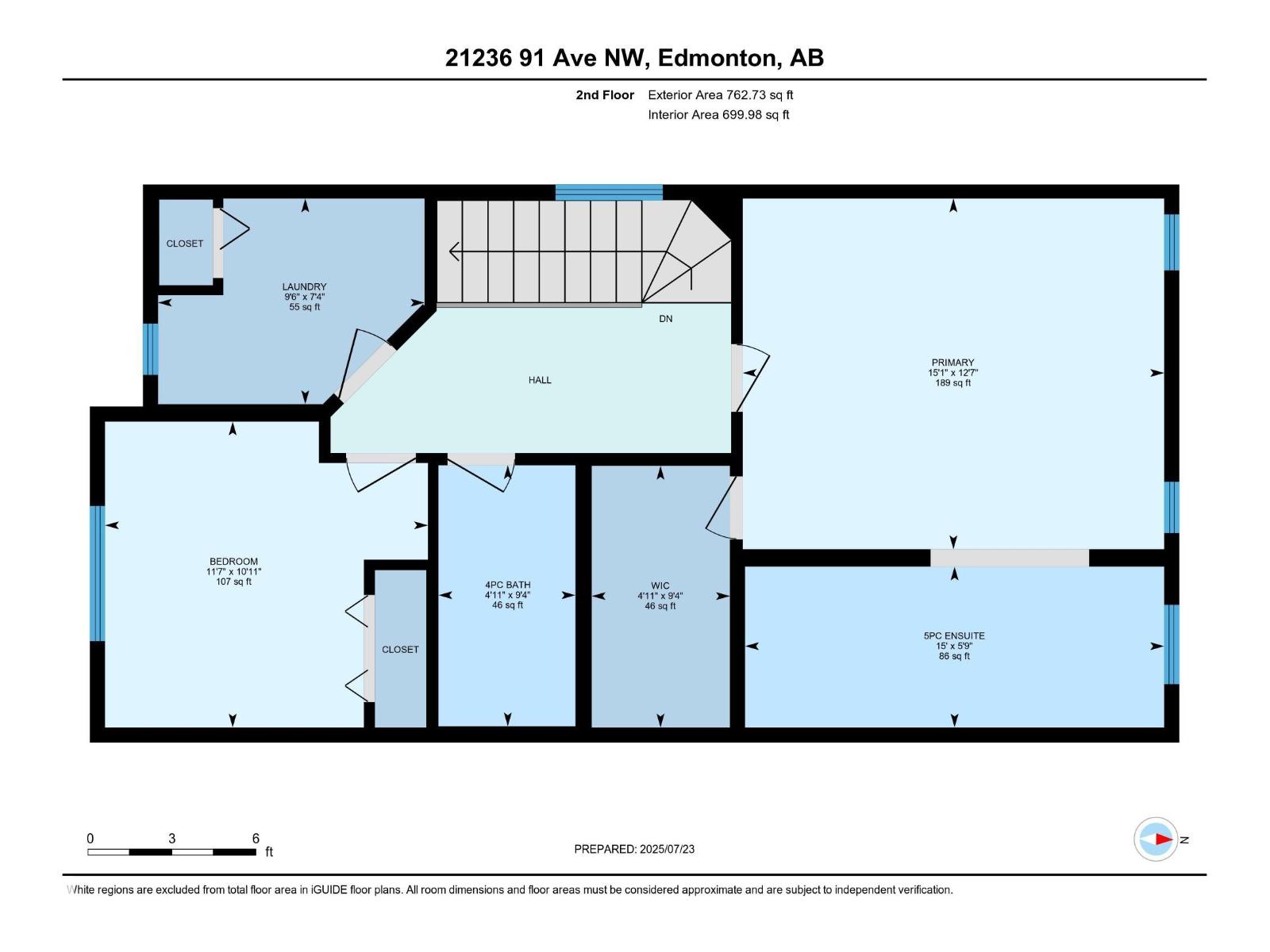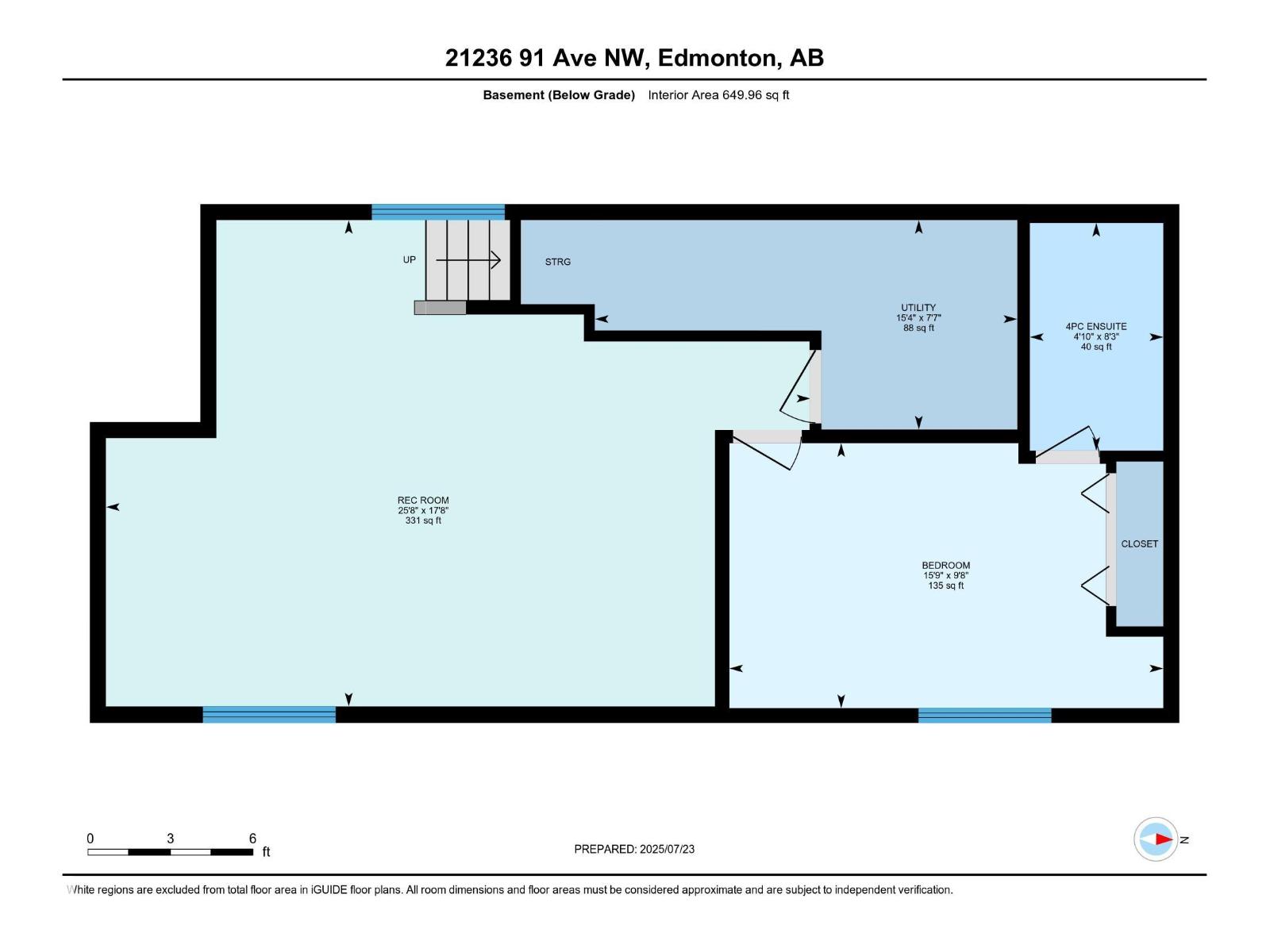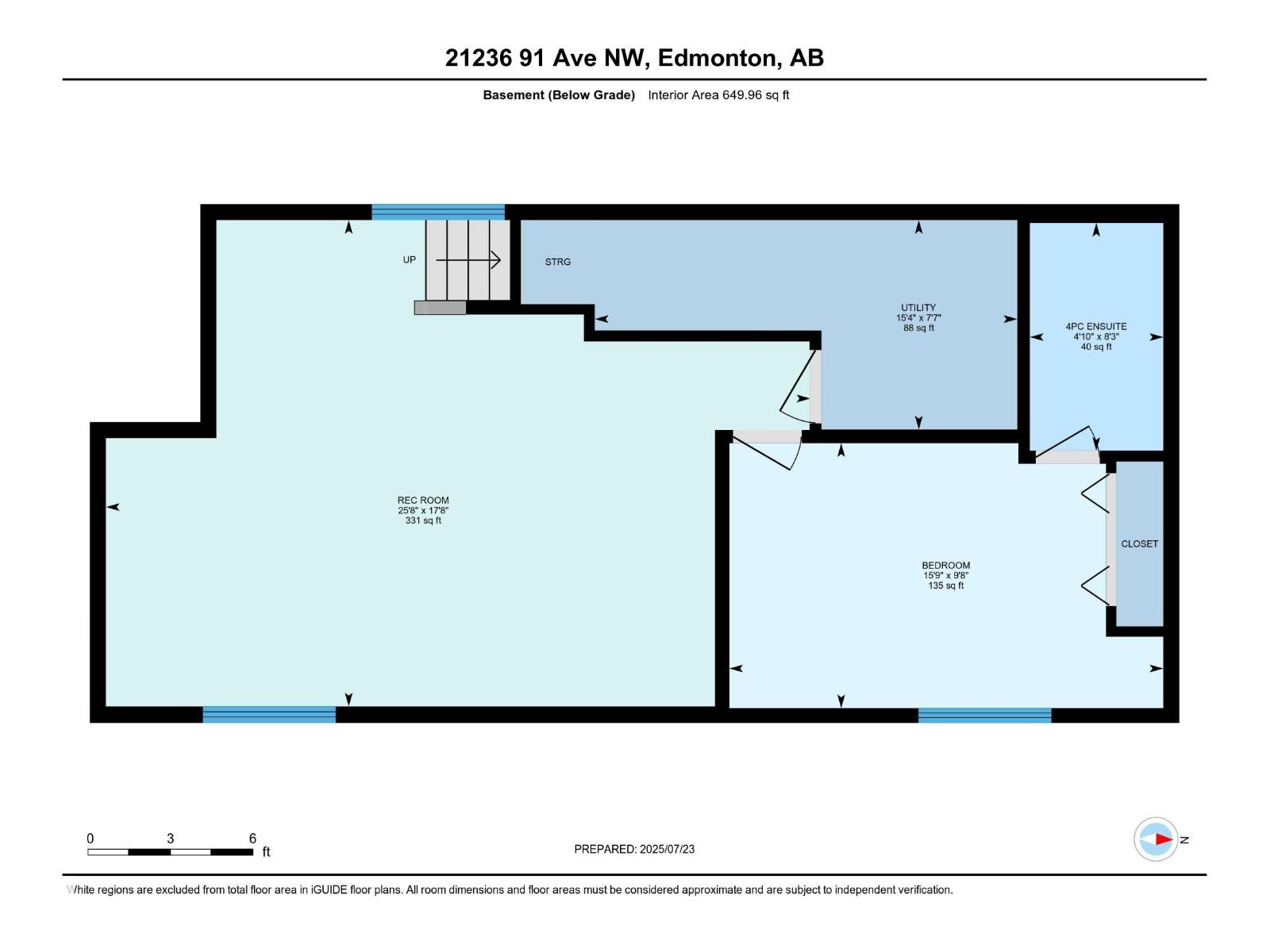4 Bedroom
4 Bathroom
1,586 ft2
Fireplace
Forced Air, In Floor Heating
$488,000
This home is located on a quiet cul-de-sac in Suder Greens. Perfectly maintained, 4 bdrm., 4 bathroom two storey is finished top to bottom. Front flex-room can either be a bedroom or a bright office. Open kitchen, dining room and family room with fireplace. Primary suite with large walk-in closet, double vanity and jetted corner tub ensuite. An additional 4 piece bathroom on the 2nd floor as well as, a 2nd bedroom and large bonus laundry room. The fully finished basement features 9 ft. ceilings and in-floor heat throughout. The home has a 70 gallon hot water tank, & central vac. Oversized double garage with large attic storage space accessible by the pull down stairs. Deck and pergola finish off the backyard. New roof May 2023, dishwasher/2020, microwave hood fan/2020. (id:62055)
Property Details
|
MLS® Number
|
E4449603 |
|
Property Type
|
Single Family |
|
Neigbourhood
|
Suder Greens |
|
Amenities Near By
|
Golf Course, Playground, Public Transit, Schools, Shopping |
|
Features
|
See Remarks, Lane, Wet Bar |
|
Structure
|
Deck |
Building
|
Bathroom Total
|
4 |
|
Bedrooms Total
|
4 |
|
Appliances
|
Dishwasher, Dryer, Garage Door Opener Remote(s), Garage Door Opener, Oven - Built-in, Microwave, Refrigerator, Central Vacuum, Washer, Window Coverings |
|
Basement Development
|
Finished |
|
Basement Type
|
Full (finished) |
|
Constructed Date
|
2006 |
|
Construction Style Attachment
|
Detached |
|
Fireplace Fuel
|
Gas |
|
Fireplace Present
|
Yes |
|
Fireplace Type
|
Corner |
|
Half Bath Total
|
1 |
|
Heating Type
|
Forced Air, In Floor Heating |
|
Stories Total
|
2 |
|
Size Interior
|
1,586 Ft2 |
|
Type
|
House |
Parking
Land
|
Acreage
|
No |
|
Fence Type
|
Fence |
|
Land Amenities
|
Golf Course, Playground, Public Transit, Schools, Shopping |
|
Size Irregular
|
350.89 |
|
Size Total
|
350.89 M2 |
|
Size Total Text
|
350.89 M2 |
Rooms
| Level |
Type |
Length |
Width |
Dimensions |
|
Basement |
Bedroom 4 |
2.94 m |
4.81 m |
2.94 m x 4.81 m |
|
Basement |
Recreation Room |
5.4 m |
7.81 m |
5.4 m x 7.81 m |
|
Main Level |
Living Room |
3.79 m |
5.66 m |
3.79 m x 5.66 m |
|
Main Level |
Dining Room |
1.97 m |
2.46 m |
1.97 m x 2.46 m |
|
Main Level |
Kitchen |
4.08 m |
3.37 m |
4.08 m x 3.37 m |
|
Main Level |
Bedroom 3 |
3.32 m |
3.52 m |
3.32 m x 3.52 m |
|
Upper Level |
Primary Bedroom |
3.82 m |
4.59 m |
3.82 m x 4.59 m |
|
Upper Level |
Bedroom 2 |
3.33 m |
3.52 m |
3.33 m x 3.52 m |
|
Upper Level |
Laundry Room |
|
|
Measurements not available |


