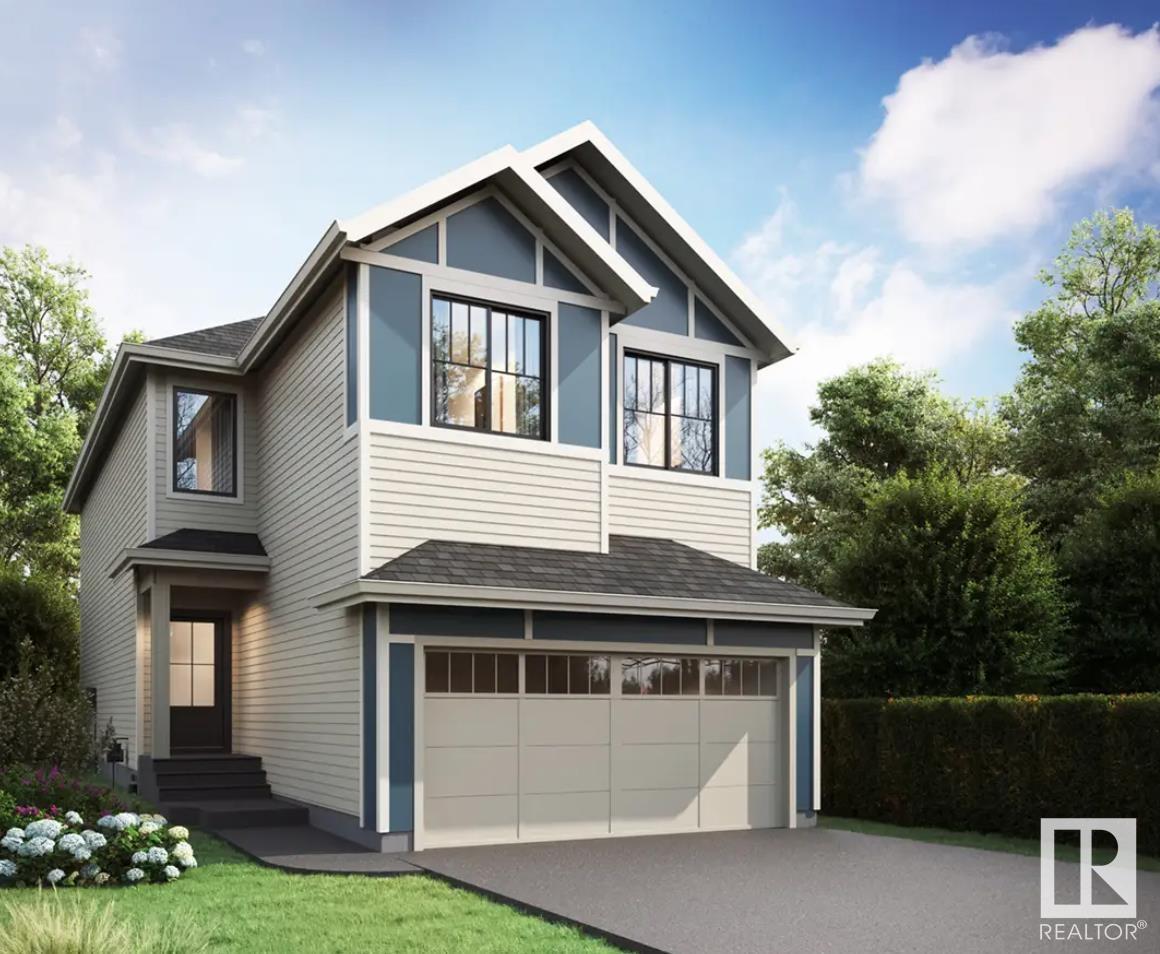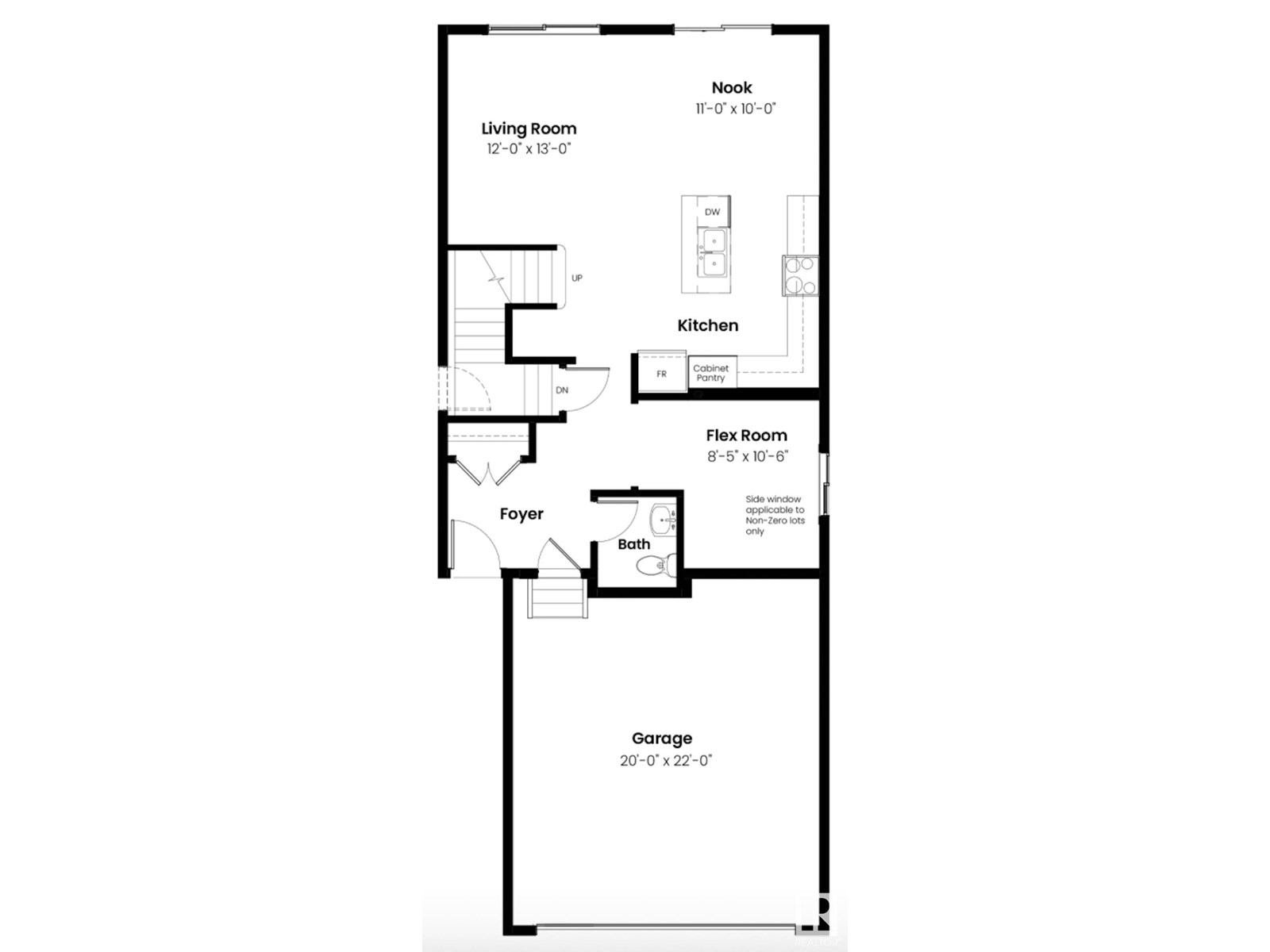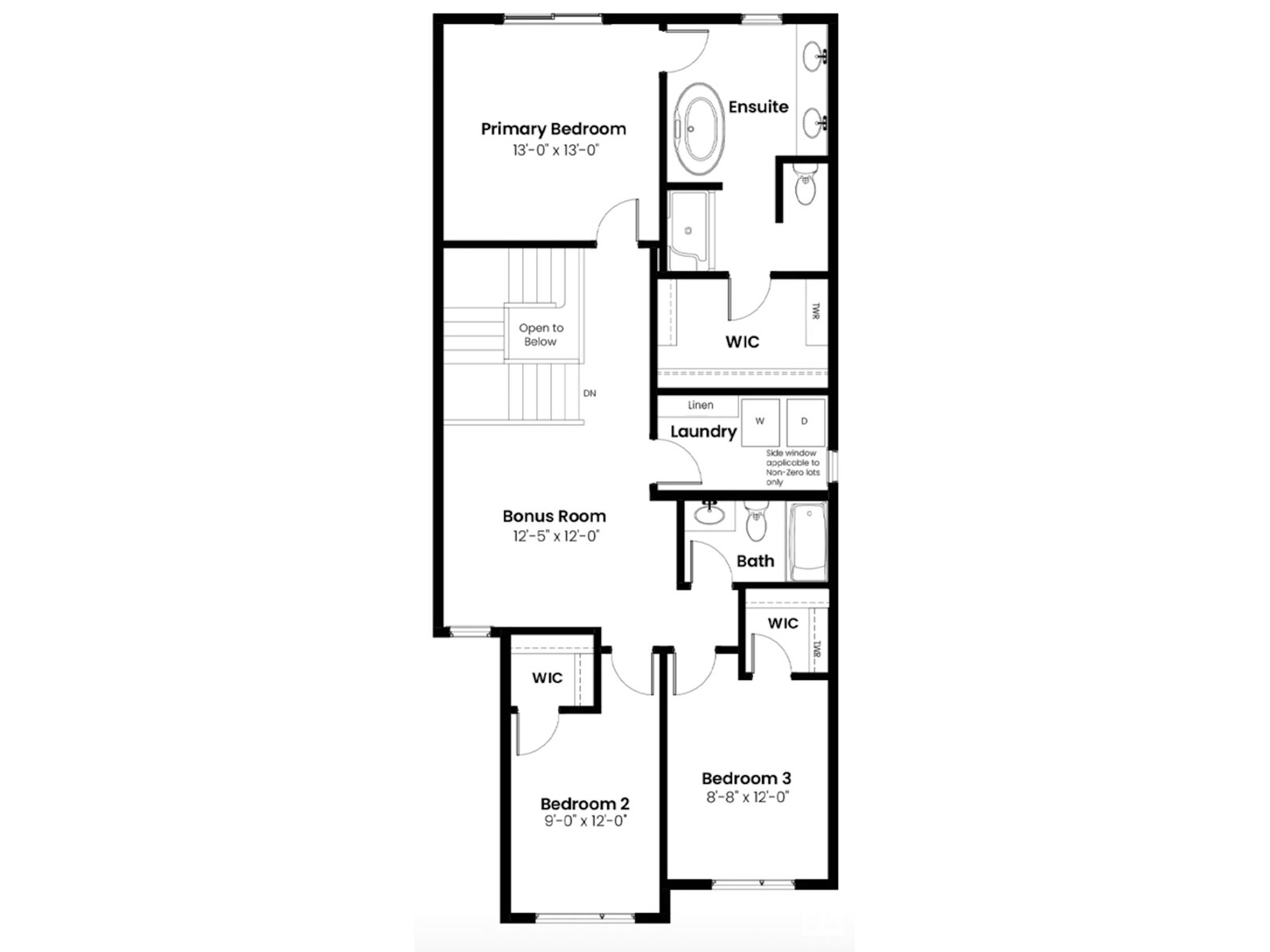3 Bedroom
3 Bathroom
2,016 ft2
Fireplace
Forced Air
$659,900
Introducing the Petra, a thoughtfully designed 2,016 sq. ft. home that enhances your daily routine with smart, functional spaces. Side entry. The main floor features a seamless layout with an open flex room, perfect for a home office, reading nook, or play area. Host gatherings with ease in the expansive living room and eating nook. (id:62055)
Property Details
|
MLS® Number
|
E4449612 |
|
Property Type
|
Single Family |
|
Neigbourhood
|
Desrochers Area |
|
Amenities Near By
|
Airport, Golf Course, Playground, Public Transit, Schools, Shopping |
Building
|
Bathroom Total
|
3 |
|
Bedrooms Total
|
3 |
|
Appliances
|
Dishwasher, Dryer, Garage Door Opener Remote(s), Garage Door Opener, Refrigerator, Stove, Washer |
|
Basement Development
|
Unfinished |
|
Basement Type
|
Full (unfinished) |
|
Constructed Date
|
2025 |
|
Construction Style Attachment
|
Detached |
|
Fire Protection
|
Smoke Detectors |
|
Fireplace Fuel
|
Electric |
|
Fireplace Present
|
Yes |
|
Fireplace Type
|
Insert |
|
Half Bath Total
|
1 |
|
Heating Type
|
Forced Air |
|
Stories Total
|
2 |
|
Size Interior
|
2,016 Ft2 |
|
Type
|
House |
Parking
Land
|
Acreage
|
No |
|
Land Amenities
|
Airport, Golf Course, Playground, Public Transit, Schools, Shopping |
|
Size Irregular
|
301.48 |
|
Size Total
|
301.48 M2 |
|
Size Total Text
|
301.48 M2 |
Rooms
| Level |
Type |
Length |
Width |
Dimensions |
|
Main Level |
Living Room |
|
|
Measurements not available |
|
Main Level |
Dining Room |
|
|
Measurements not available |
|
Main Level |
Kitchen |
|
|
Measurements not available |
|
Upper Level |
Primary Bedroom |
|
|
Measurements not available |
|
Upper Level |
Bedroom 2 |
|
|
Measurements not available |
|
Upper Level |
Bedroom 3 |
|
|
Measurements not available |
|
Upper Level |
Bonus Room |
|
|
Measurements not available |
|
Upper Level |
Laundry Room |
|
|
Measurements not available |






