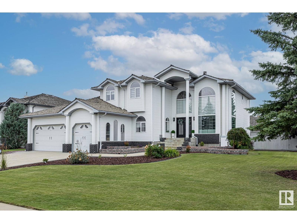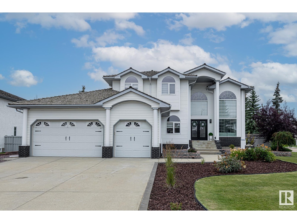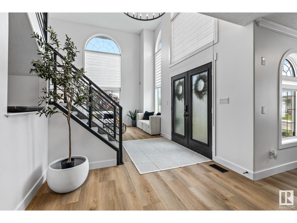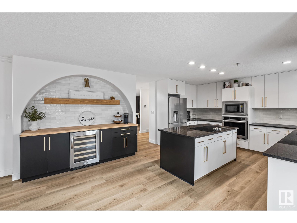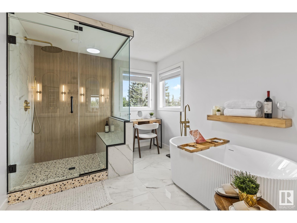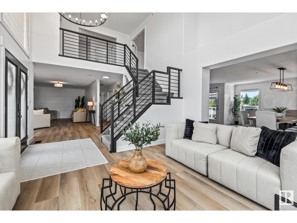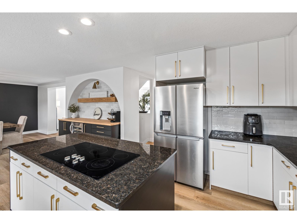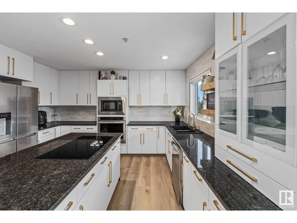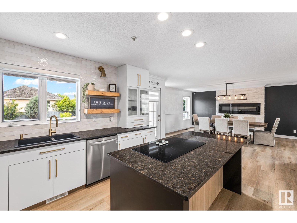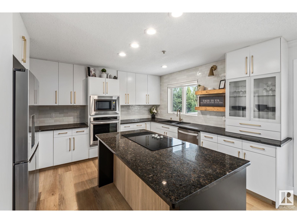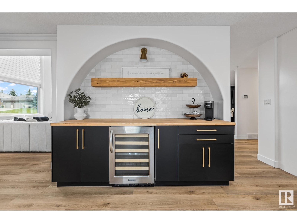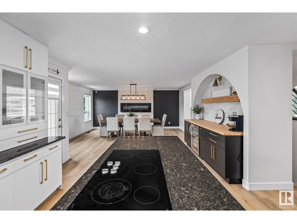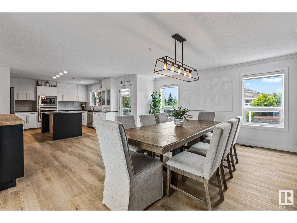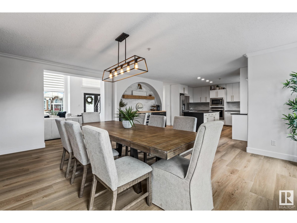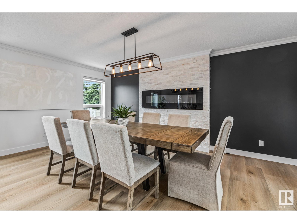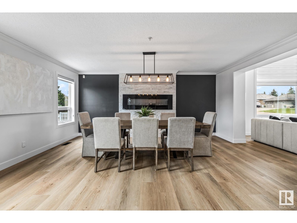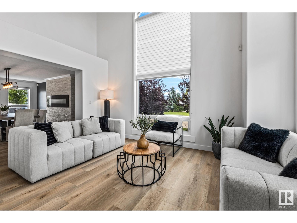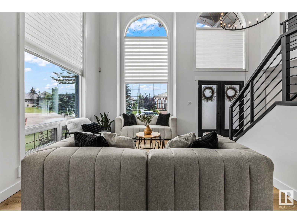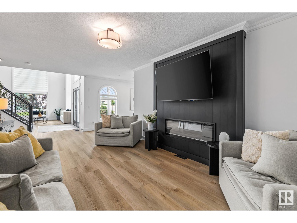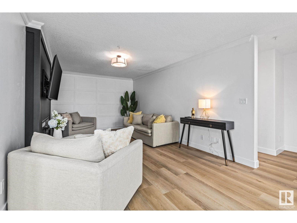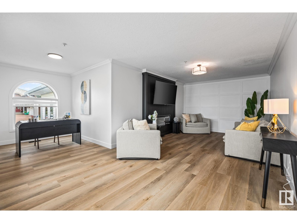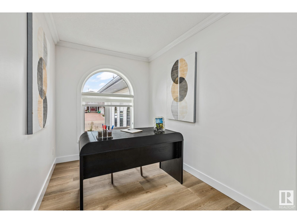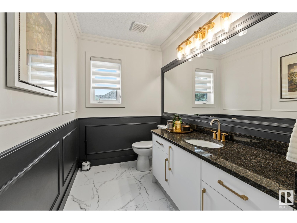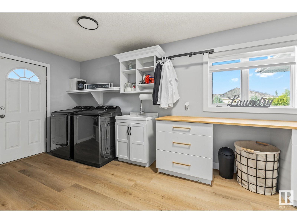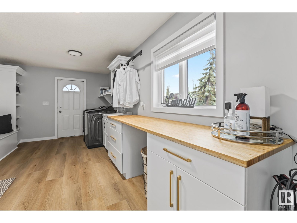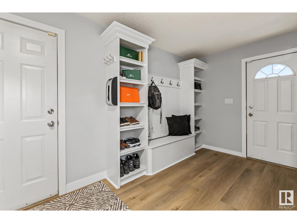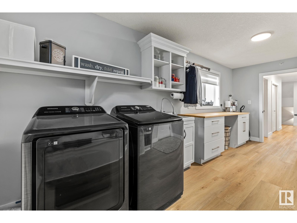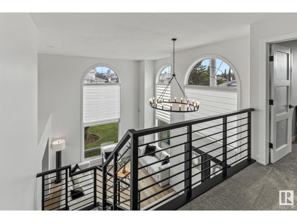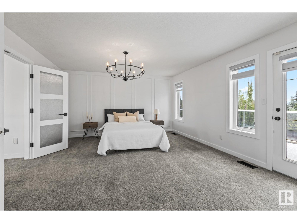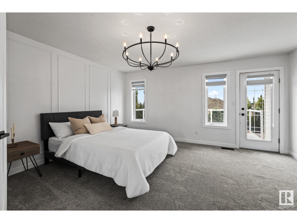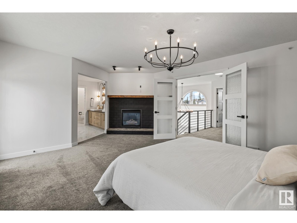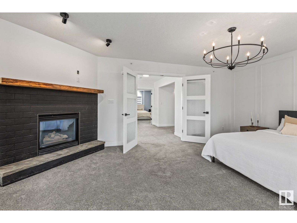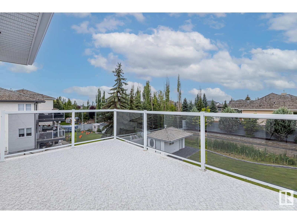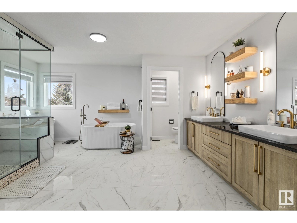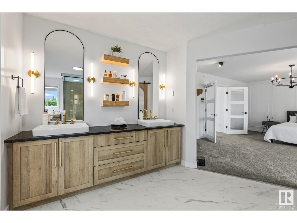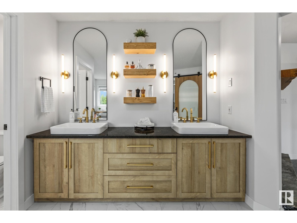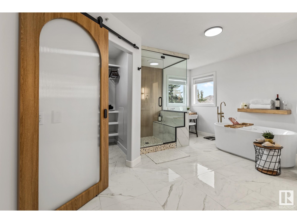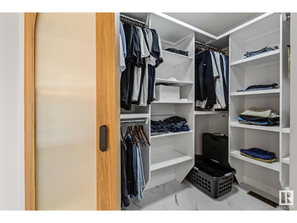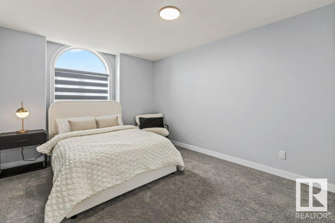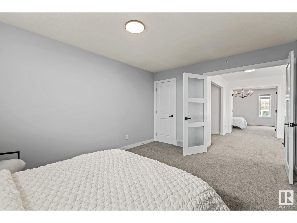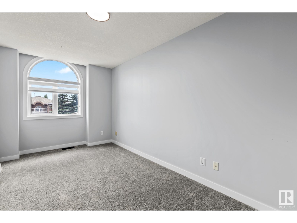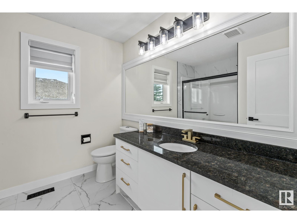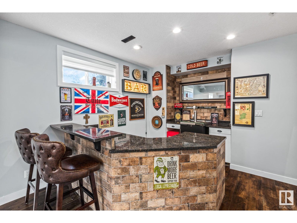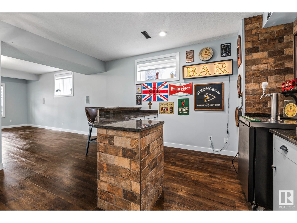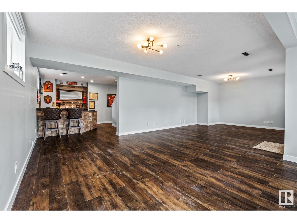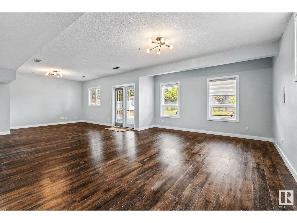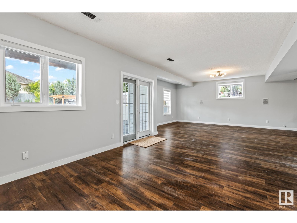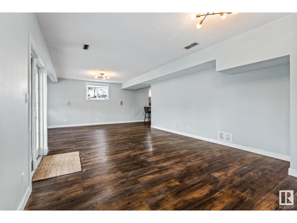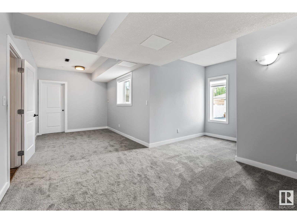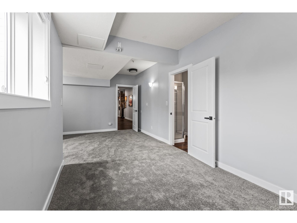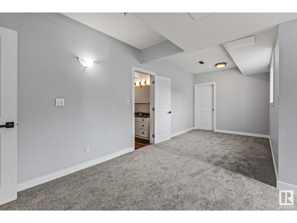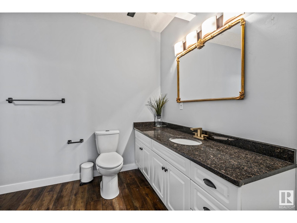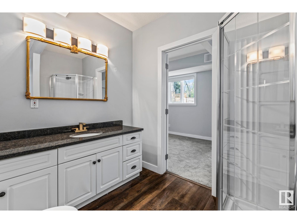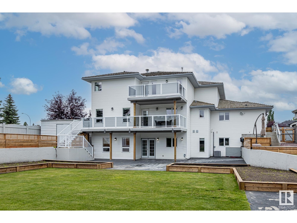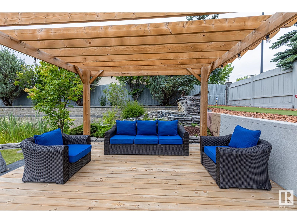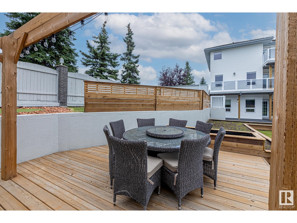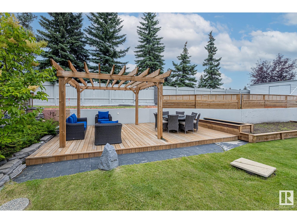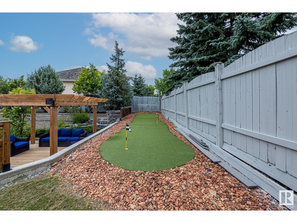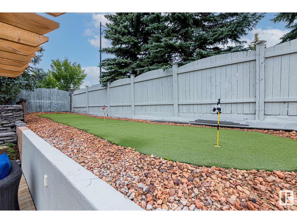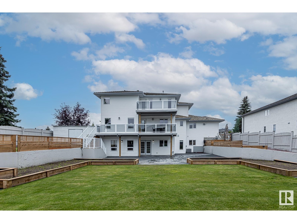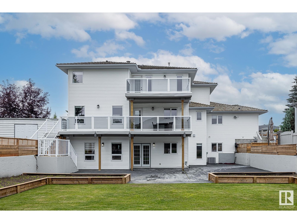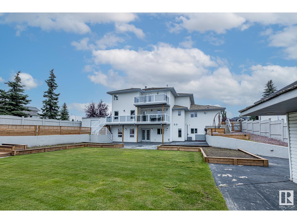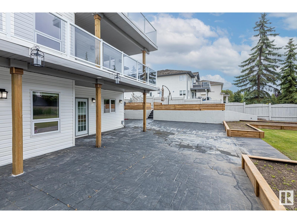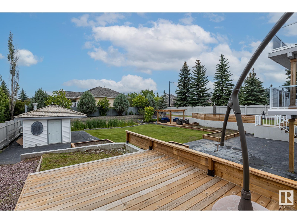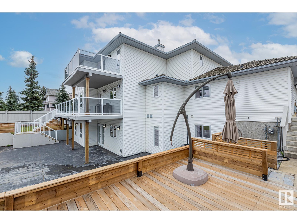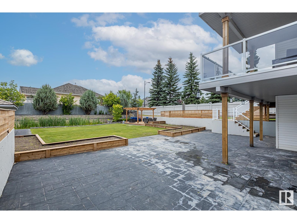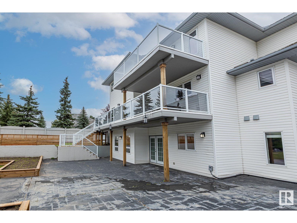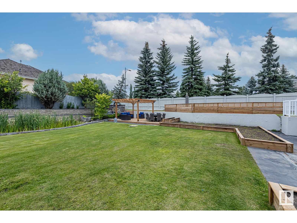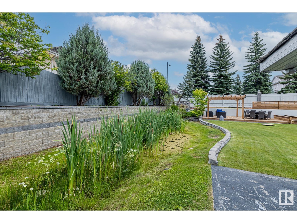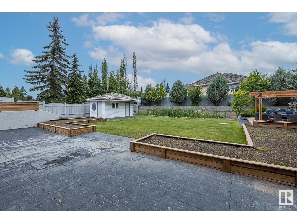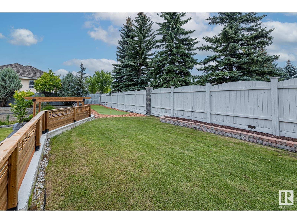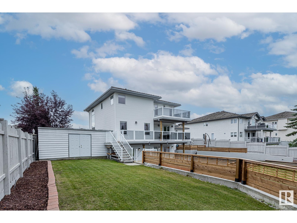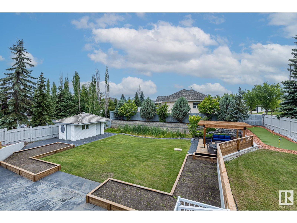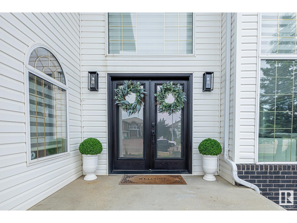4 Bedroom
4 Bathroom
2,768 ft2
Fireplace
Forced Air
$1,059,000
Welcome to this BEAUTIFULLY UPDATED estate home! Step inside to a bright living room with soaring vaulted ceilings, perfect for welcoming guests. Nearby, a second cozy living area flows into a beautifully upgraded two-toned MODERN kitchen, complete with plenty of space for entertaining. A stylish 2-piece bathroom and spacious laundry room complete the main floor. Upstairs, unwind in the LUXURIOUS primary suite featuring a tiled shower, gorgeous stand-alone tub, and dual sinks. Enjoy your morning coffee on your private balcony. Two more bedrooms and a 3-piece bathroom round out the upper level. The fully finished WALKOUT basement offers the ultimate in space for entertainment with a large rec room, gorgeous wet bar, an additional bedroom, and 3-piece bathroom. Step outside to your private backyard oasis featuring a putting green, manicured yard, and a beautiful pergola-covered sitting area perfect for summer evenings. With a TRIPLE CAR garage and upscale finishes, this estate home has it all. WELCOME HOME! (id:62055)
Open House
This property has open houses!
Starts at:
12:00 pm
Ends at:
2:00 pm
Property Details
|
MLS® Number
|
E4449521 |
|
Property Type
|
Single Family |
|
Neigbourhood
|
Fountain Creek Estates |
|
Amenities Near By
|
Golf Course, Schools, Shopping |
|
Features
|
Corner Site, No Back Lane, No Smoking Home |
|
Structure
|
Deck, Porch, Patio(s) |
Building
|
Bathroom Total
|
4 |
|
Bedrooms Total
|
4 |
|
Appliances
|
Dishwasher, Dryer, Oven - Built-in, Microwave, Refrigerator, Stove, Washer, Wine Fridge |
|
Basement Development
|
Finished |
|
Basement Type
|
Full (finished) |
|
Ceiling Type
|
Vaulted |
|
Constructed Date
|
1996 |
|
Construction Style Attachment
|
Detached |
|
Fireplace Fuel
|
Electric |
|
Fireplace Present
|
Yes |
|
Fireplace Type
|
Insert |
|
Half Bath Total
|
1 |
|
Heating Type
|
Forced Air |
|
Stories Total
|
2 |
|
Size Interior
|
2,768 Ft2 |
|
Type
|
House |
Parking
Land
|
Acreage
|
No |
|
Fence Type
|
Fence |
|
Land Amenities
|
Golf Course, Schools, Shopping |
|
Size Irregular
|
0.33 |
|
Size Total
|
0.33 Ac |
|
Size Total Text
|
0.33 Ac |
Rooms
| Level |
Type |
Length |
Width |
Dimensions |
|
Basement |
Bedroom 4 |
4.66 m |
3.34 m |
4.66 m x 3.34 m |
|
Main Level |
Living Room |
4.7 m |
3.57 m |
4.7 m x 3.57 m |
|
Main Level |
Dining Room |
5.31 m |
4.56 m |
5.31 m x 4.56 m |
|
Main Level |
Kitchen |
4.48 m |
4.9 m |
4.48 m x 4.9 m |
|
Main Level |
Family Room |
3.47 m |
6.84 m |
3.47 m x 6.84 m |
|
Upper Level |
Primary Bedroom |
4.38 m |
5.8 m |
4.38 m x 5.8 m |
|
Upper Level |
Bedroom 2 |
4.85 m |
3.39 m |
4.85 m x 3.39 m |
|
Upper Level |
Bedroom 3 |
4.85 m |
2.6 m |
4.85 m x 2.6 m |


