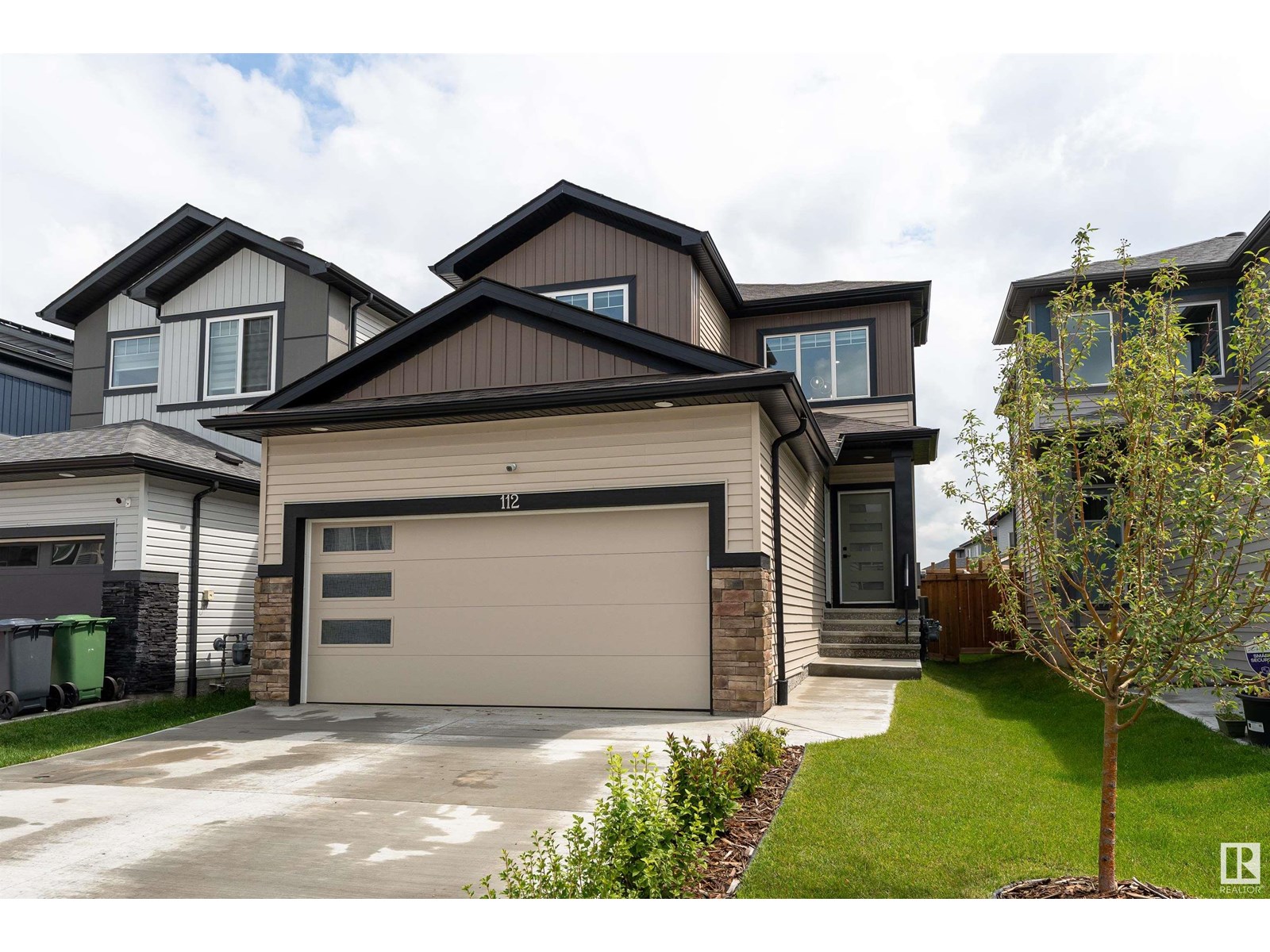3 Bedroom
4 Bathroom
1,461 ft2
Fireplace
Central Air Conditioning
Forced Air
$525,000
Welcome to 112 Bluff Cove, a modern 1,460 sq ft two-storey home in Leduc. Featuring 3 bedrooms and 3.5 bathrooms, this home boasts 9 foot ceilings and large windows that fill the space with natural light. The open concept main floor includes a contemporary kitchen with a central island and a cozy living room with an electric fireplace perfect for relaxing evenings with family and friends. Upstairs, the primary bedroom offers a four-piece ensuite and walk-in closet, plus two additional bedrooms, a full bath, and convenient laundry. A well-maintained lawn provides the perfect setting for outdoor entertaining, with a gas line and space to gather around a BBQ or a fire table. The unfinished basement with a separate side entrance has a full bathroom for a potential suite opportunity. Central air conditioning, double attached garage and custom blinds throughout the house complete this inviting home. Conveniently close to major routes, schools, Century Mile Racetrack, Leduc Common shopping, and Pigeon Lake Park. (id:62055)
Property Details
|
MLS® Number
|
E4449375 |
|
Property Type
|
Single Family |
|
Neigbourhood
|
Black Stone |
|
Amenities Near By
|
Airport, Golf Course, Playground, Public Transit, Schools |
|
Features
|
Flat Site, No Back Lane, Level |
|
Structure
|
Deck |
Building
|
Bathroom Total
|
4 |
|
Bedrooms Total
|
3 |
|
Amenities
|
Ceiling - 9ft |
|
Appliances
|
Dishwasher, Dryer, Microwave Range Hood Combo, Refrigerator, Stove, Washer |
|
Basement Development
|
Unfinished |
|
Basement Type
|
Full (unfinished) |
|
Constructed Date
|
2024 |
|
Construction Style Attachment
|
Detached |
|
Cooling Type
|
Central Air Conditioning |
|
Fire Protection
|
Smoke Detectors |
|
Fireplace Fuel
|
Electric |
|
Fireplace Present
|
Yes |
|
Fireplace Type
|
Insert |
|
Half Bath Total
|
1 |
|
Heating Type
|
Forced Air |
|
Stories Total
|
2 |
|
Size Interior
|
1,461 Ft2 |
|
Type
|
House |
Parking
Land
|
Acreage
|
No |
|
Land Amenities
|
Airport, Golf Course, Playground, Public Transit, Schools |
|
Size Irregular
|
333.06 |
|
Size Total
|
333.06 M2 |
|
Size Total Text
|
333.06 M2 |
Rooms
| Level |
Type |
Length |
Width |
Dimensions |
|
Main Level |
Living Room |
3.41 m |
4.28 m |
3.41 m x 4.28 m |
|
Main Level |
Dining Room |
2.95 m |
2.85 m |
2.95 m x 2.85 m |
|
Main Level |
Kitchen |
2.95 m |
3.79 m |
2.95 m x 3.79 m |
|
Upper Level |
Primary Bedroom |
3.65 m |
3.67 m |
3.65 m x 3.67 m |
|
Upper Level |
Bedroom 2 |
3.04 m |
2.8 m |
3.04 m x 2.8 m |
|
Upper Level |
Bedroom 3 |
2.59 m |
3.36 m |
2.59 m x 3.36 m |
























































