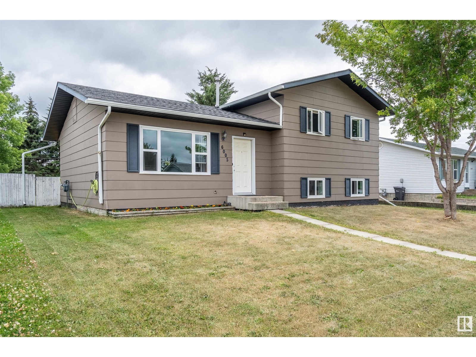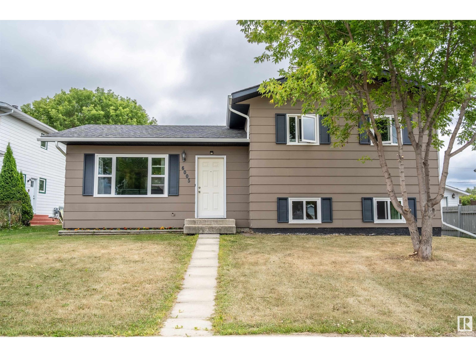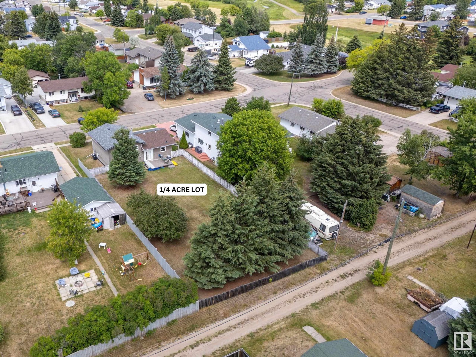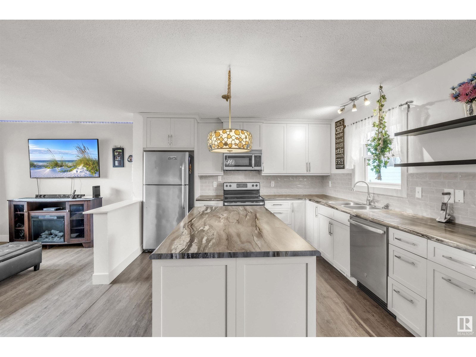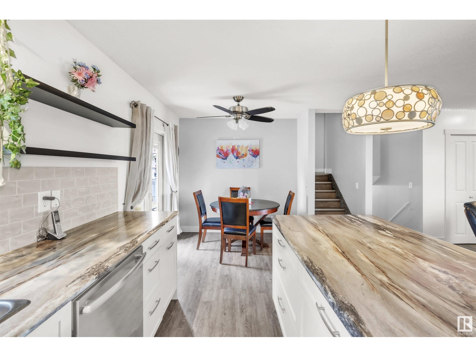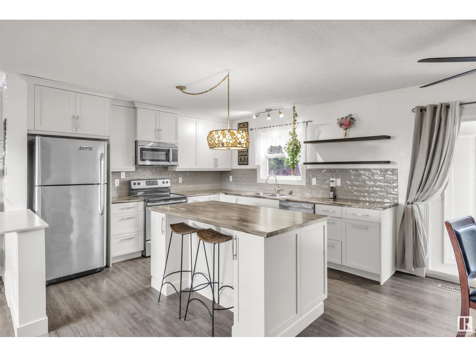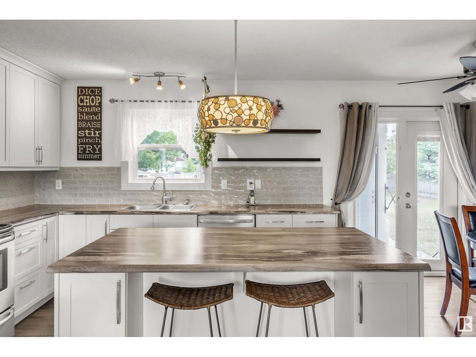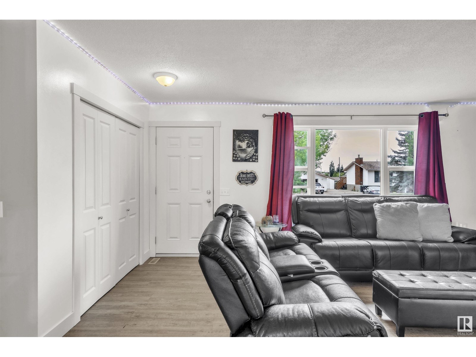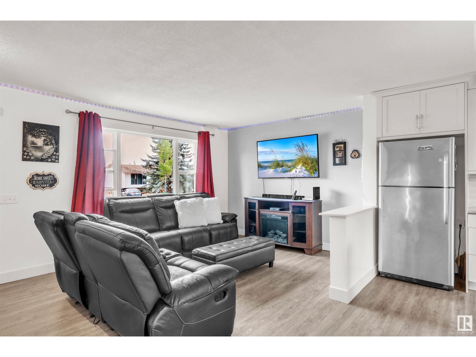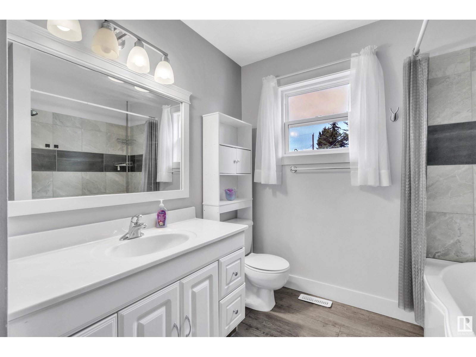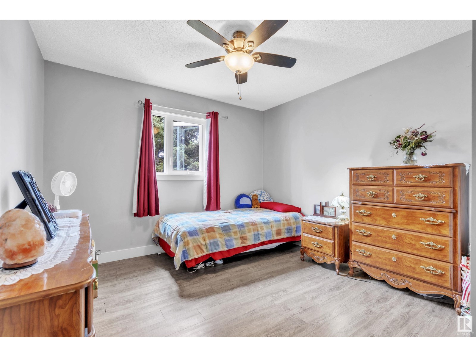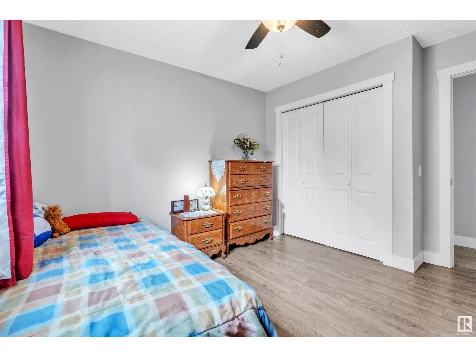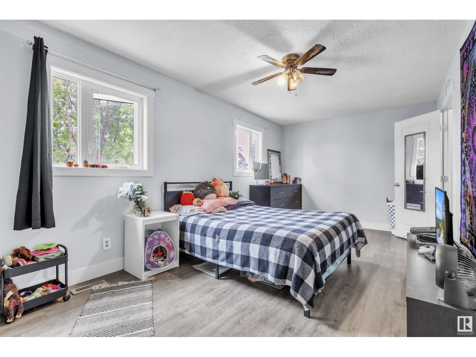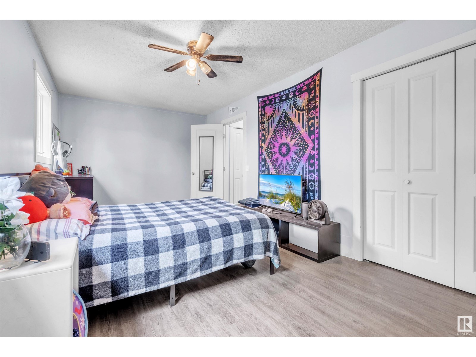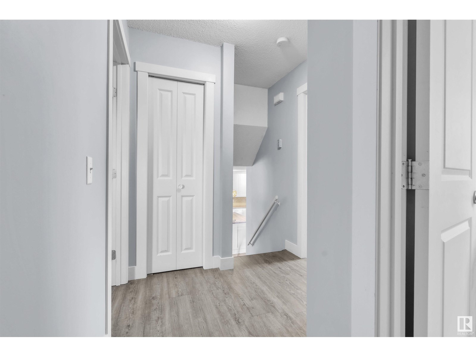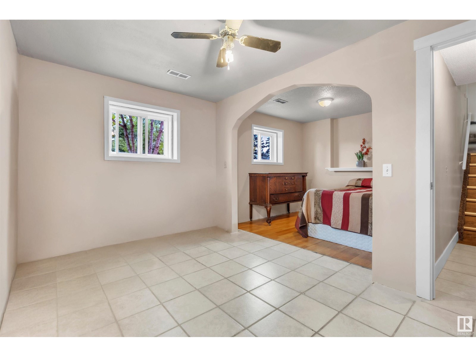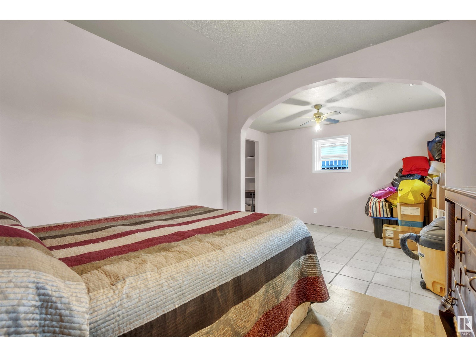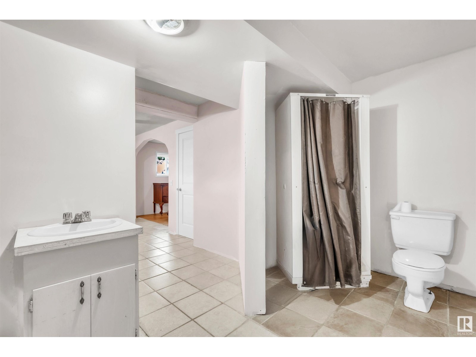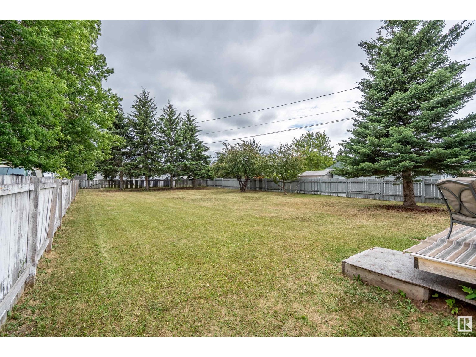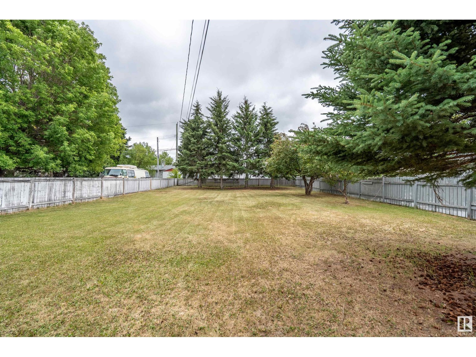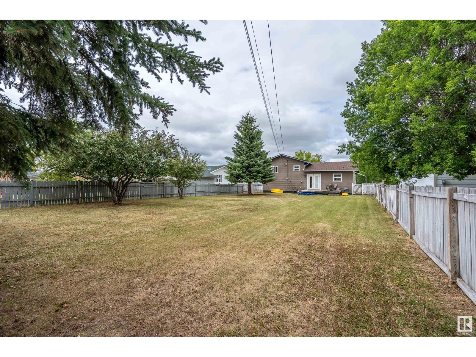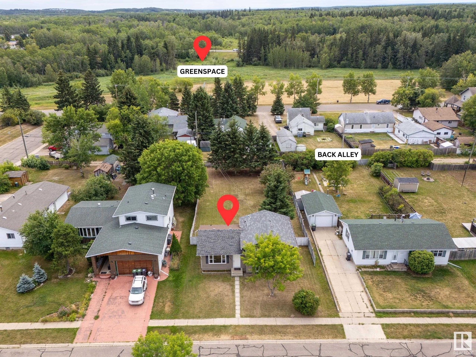3 Bedroom
2 Bathroom
1,021 ft2
Forced Air
$279,900
Prepare to be impressed—this updated home is set on a massive 0.25 acre lot, fully fenced, and just minutes from base! Step inside to a stunning professionally renovated kitchen featuring subway tile backsplash, new counters, a central island, and soft-close cabinetry. The open-concept main floor showcases rich vinyl plank flooring throughout the living and dining areas, with patio doors leading to the expansive yard with back alley access. Upstairs, two bedrooms have been reconfigured into an oversized primary suite and a spacious second bedroom. The renovated bathroom shines with fresh tile work and modern finishes, while contemporary paint tones add a clean, cohesive look across both upper levels. Downstairs offers versatility with a large private suite—perfect as a teen retreat, guest space, or even a second primary with its own bathroom. The home also features new vinyl windows and thoughtful updates throughout.A true move-in ready home with space to grow, inside and out—all in a sought-after area! (id:62055)
Property Details
|
MLS® Number
|
E4449262 |
|
Property Type
|
Single Family |
|
Neigbourhood
|
Cold Lake South |
|
Amenities Near By
|
Playground, Public Transit, Schools |
|
Features
|
Flat Site, Lane |
Building
|
Bathroom Total
|
2 |
|
Bedrooms Total
|
3 |
|
Amenities
|
Vinyl Windows |
|
Appliances
|
Dishwasher, Dryer, Microwave Range Hood Combo, Refrigerator, Stove, Washer, See Remarks |
|
Basement Development
|
Finished |
|
Basement Type
|
Full (finished) |
|
Constructed Date
|
1984 |
|
Construction Style Attachment
|
Detached |
|
Heating Type
|
Forced Air |
|
Size Interior
|
1,021 Ft2 |
|
Type
|
House |
Parking
Land
|
Acreage
|
No |
|
Fence Type
|
Fence |
|
Land Amenities
|
Playground, Public Transit, Schools |
|
Size Irregular
|
1014.69 |
|
Size Total
|
1014.69 M2 |
|
Size Total Text
|
1014.69 M2 |
Rooms
| Level |
Type |
Length |
Width |
Dimensions |
|
Basement |
Bedroom 3 |
2.71 m |
2.87 m |
2.71 m x 2.87 m |
|
Basement |
Laundry Room |
|
|
Measurements not available |
|
Main Level |
Living Room |
3.21 m |
5.2 m |
3.21 m x 5.2 m |
|
Main Level |
Dining Room |
|
|
Measurements not available |
|
Main Level |
Kitchen |
3.56 m |
3.58 m |
3.56 m x 3.58 m |
|
Upper Level |
Primary Bedroom |
3.02 m |
5.77 m |
3.02 m x 5.77 m |
|
Upper Level |
Bedroom 2 |
3.16 m |
3.3 m |
3.16 m x 3.3 m |


