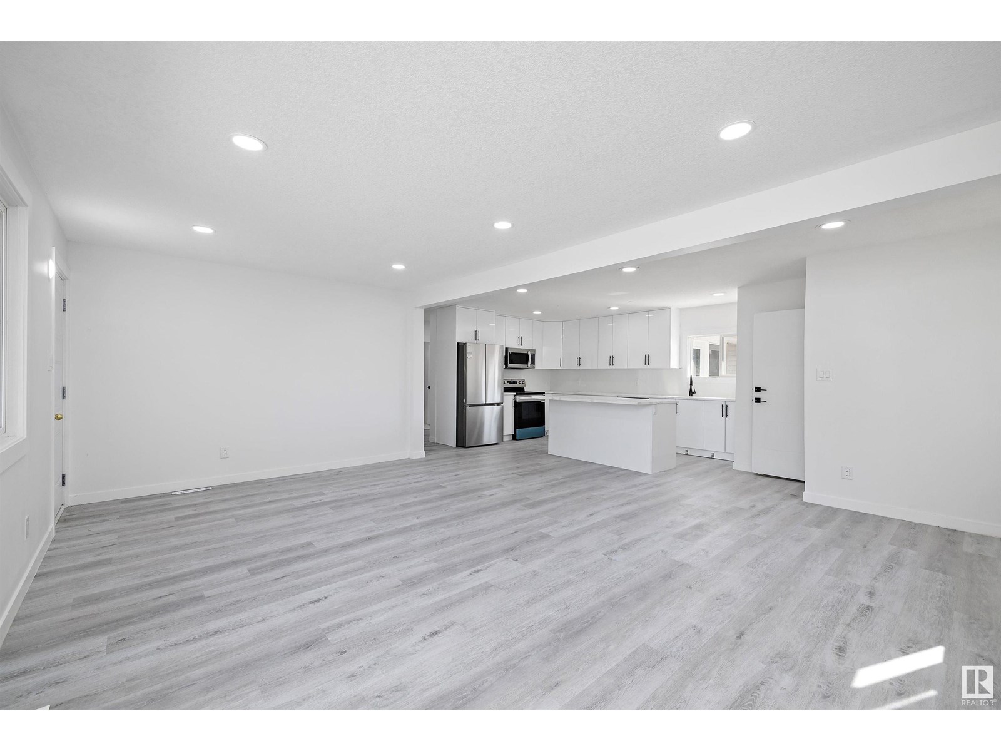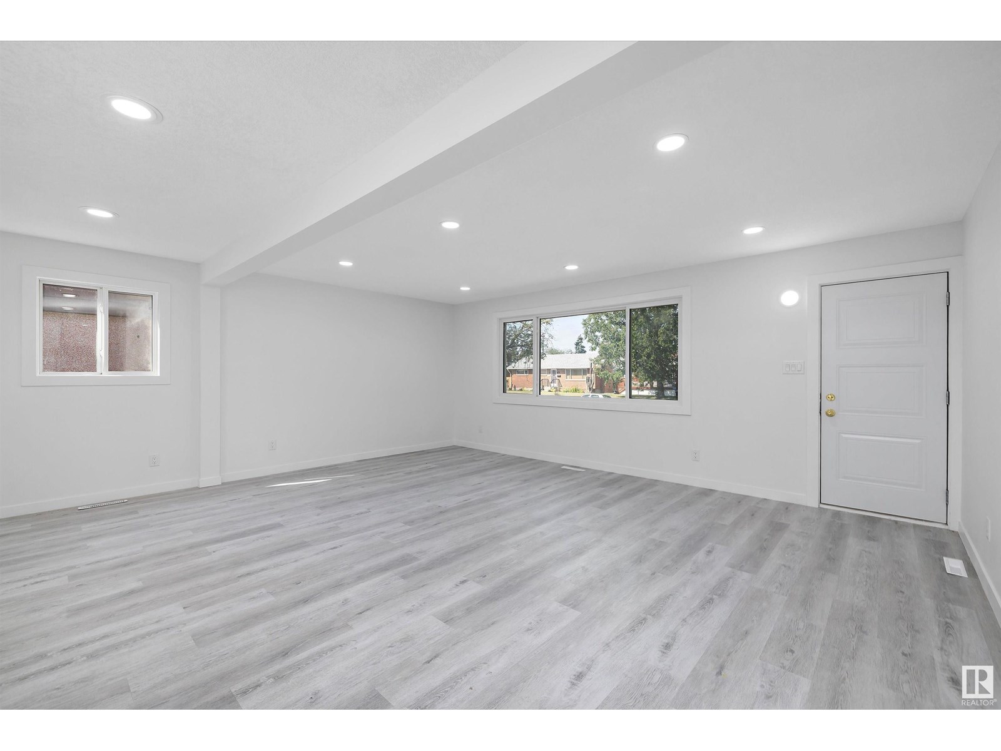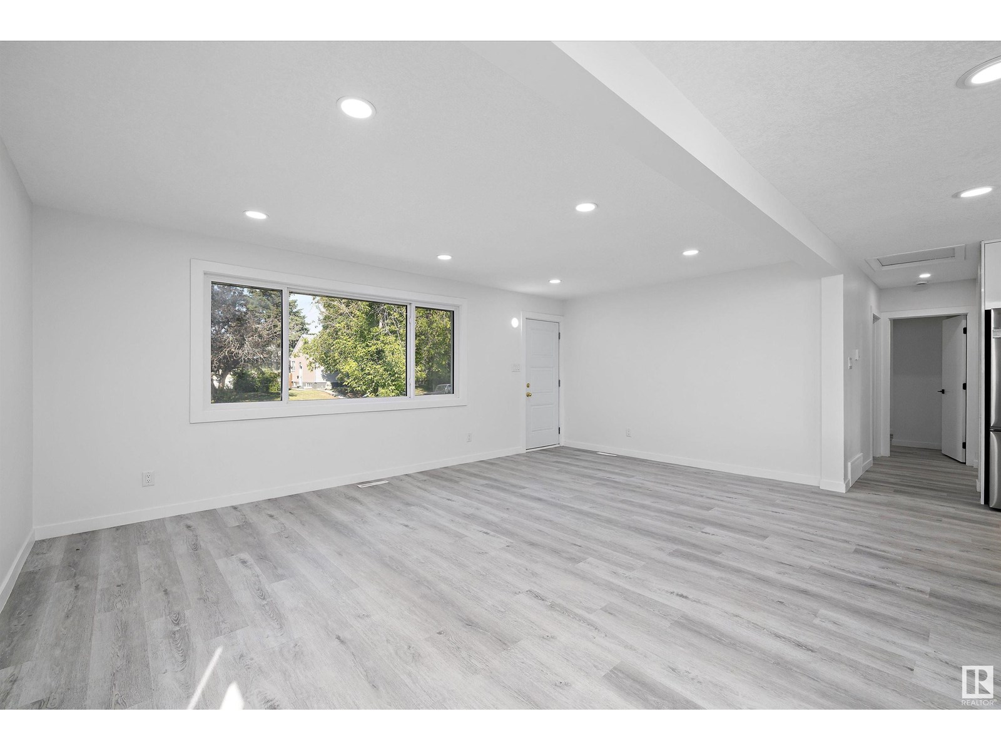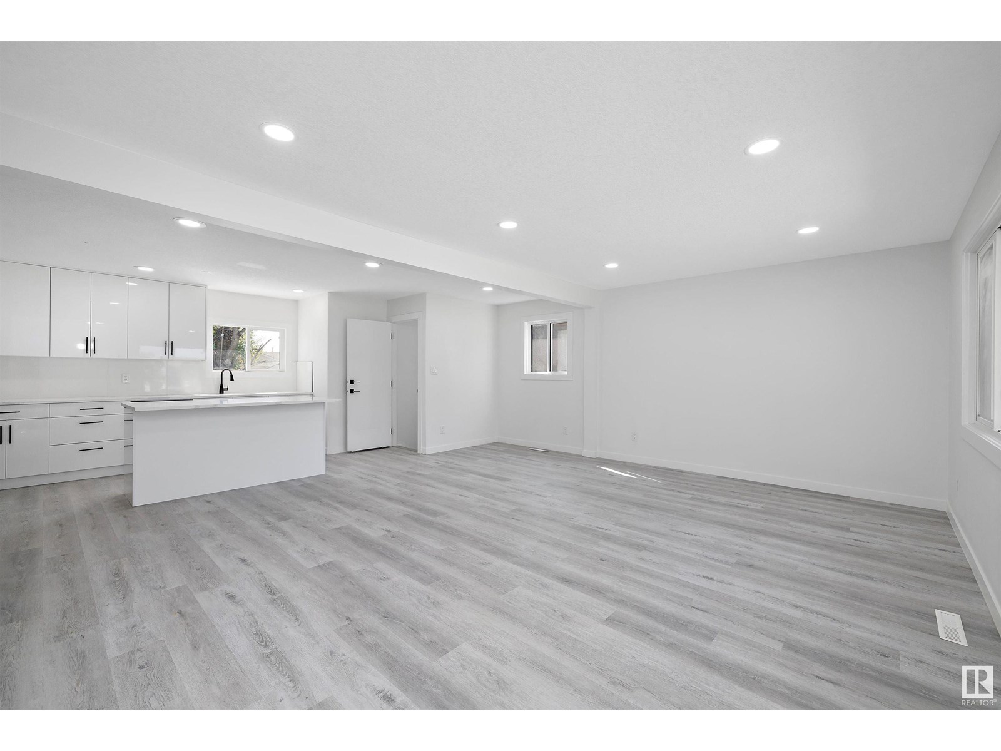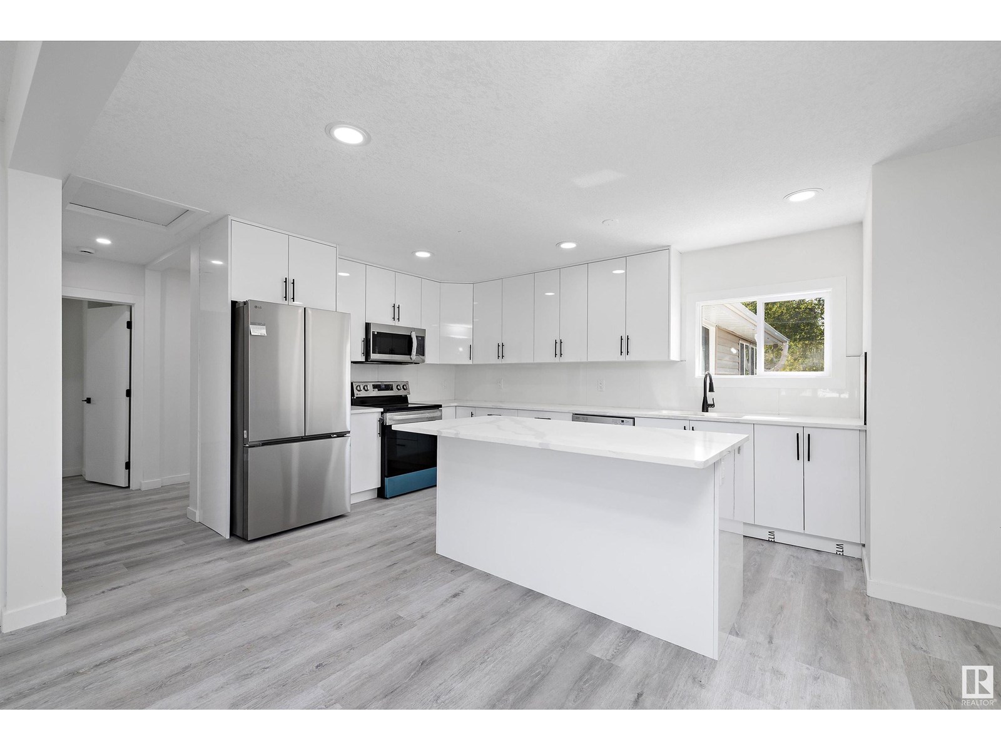6 Bedroom
3 Bathroom
1,671 ft2
Bungalow
Forced Air
$519,900
Welcome to this exceptionally spacious, fully remodeled bungalow in the heart of Wellington! With nearly 1,700 sq ft on the main floor, this rare gem offers 6 bedrooms and 3 full bathrooms. The main level features 4 bedrooms, including a generous primary suite with a private 3-piece ensuite, a beautifully updated 4-piece main bath, and brand new appliances. The fully finished basement includes 2 more bedrooms, a second kitchen, separate entrance, and new appliances—perfect for extended family or potential suite. Major upgrades include mostly new windows, new electrical, 2 new furnaces, central vac, new siding, and more. Outside, you’ll find an oversized double garage and a large rear parking pad with plenty of room for extra vehicles or RV parking. This turnkey home blends space, style, and functionality in a quiet, family-friendly neighborhood close to schools, parks, and shopping. A truly unique opportunity in one of north Edmonton’s most established communities. (id:62055)
Property Details
|
MLS® Number
|
E4449007 |
|
Property Type
|
Single Family |
|
Neigbourhood
|
Wellington |
|
Amenities Near By
|
Playground, Schools, Shopping |
|
Features
|
Lane, No Animal Home, No Smoking Home |
Building
|
Bathroom Total
|
3 |
|
Bedrooms Total
|
6 |
|
Appliances
|
Dryer, Refrigerator, Two Stoves, Two Washers, Dishwasher |
|
Architectural Style
|
Bungalow |
|
Basement Development
|
Finished |
|
Basement Type
|
Full (finished) |
|
Constructed Date
|
1958 |
|
Construction Style Attachment
|
Detached |
|
Fire Protection
|
Smoke Detectors |
|
Heating Type
|
Forced Air |
|
Stories Total
|
1 |
|
Size Interior
|
1,671 Ft2 |
|
Type
|
House |
Parking
|
Detached Garage
|
|
|
Oversize
|
|
|
Parking Pad
|
|
|
R V
|
|
Land
|
Acreage
|
No |
|
Fence Type
|
Fence |
|
Land Amenities
|
Playground, Schools, Shopping |
|
Size Irregular
|
557.6 |
|
Size Total
|
557.6 M2 |
|
Size Total Text
|
557.6 M2 |
Rooms
| Level |
Type |
Length |
Width |
Dimensions |
|
Basement |
Second Kitchen |
3.48 m |
3.63 m |
3.48 m x 3.63 m |
|
Basement |
Bedroom 5 |
3.49 m |
3.95 m |
3.49 m x 3.95 m |
|
Basement |
Bedroom 6 |
2.96 m |
2.9 m |
2.96 m x 2.9 m |
|
Basement |
Laundry Room |
1.35 m |
2.59 m |
1.35 m x 2.59 m |
|
Main Level |
Living Room |
3.53 m |
5.97 m |
3.53 m x 5.97 m |
|
Main Level |
Dining Room |
1.82 m |
3.18 m |
1.82 m x 3.18 m |
|
Main Level |
Kitchen |
3.08 m |
4.35 m |
3.08 m x 4.35 m |
|
Main Level |
Family Room |
4.11 m |
3.23 m |
4.11 m x 3.23 m |
|
Main Level |
Primary Bedroom |
5.33 m |
3.39 m |
5.33 m x 3.39 m |
|
Main Level |
Bedroom 2 |
2.7 m |
4.34 m |
2.7 m x 4.34 m |
|
Main Level |
Bedroom 3 |
4.58 m |
3.13 m |
4.58 m x 3.13 m |
|
Main Level |
Bedroom 4 |
3.57 m |
2.6 m |
3.57 m x 2.6 m |
|
Main Level |
Laundry Room |
1.44 m |
0.71 m |
1.44 m x 0.71 m |



