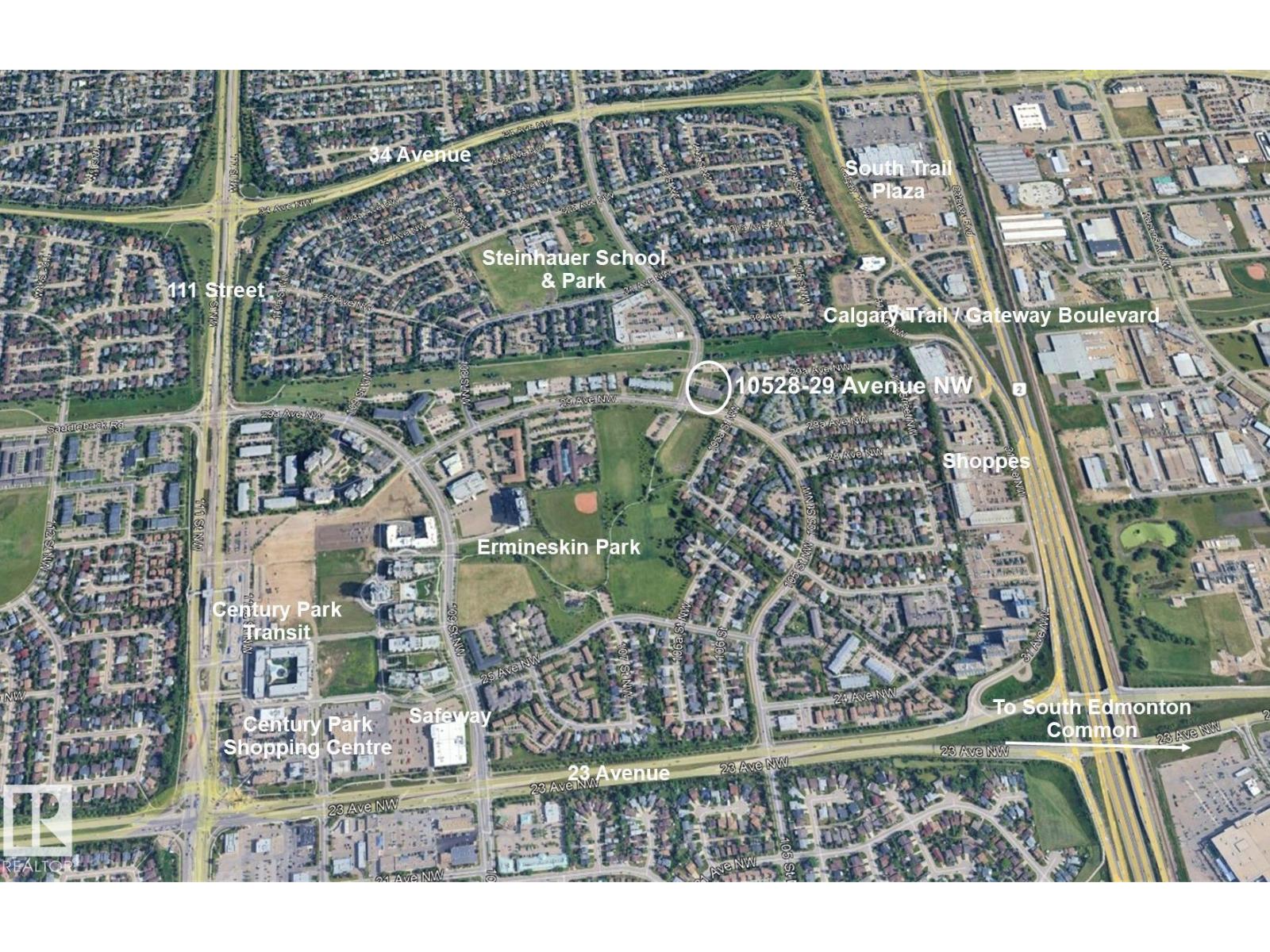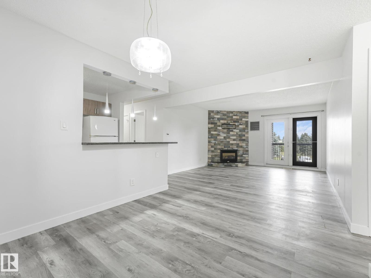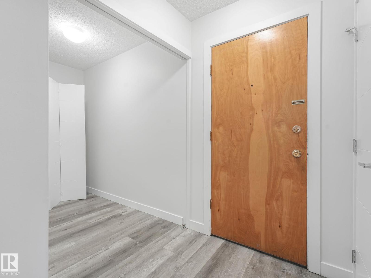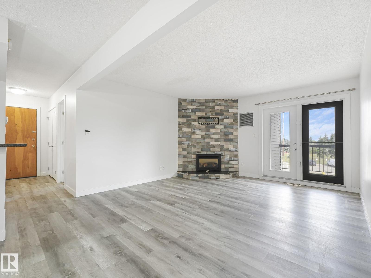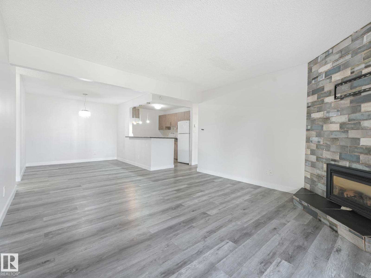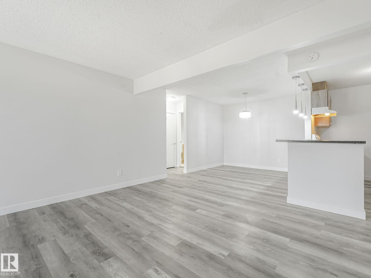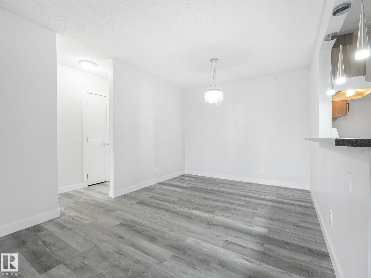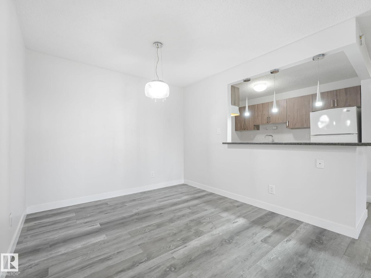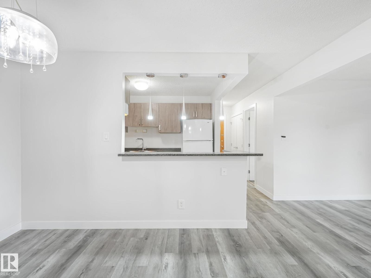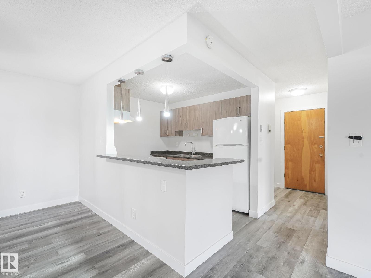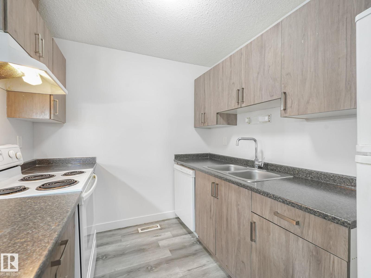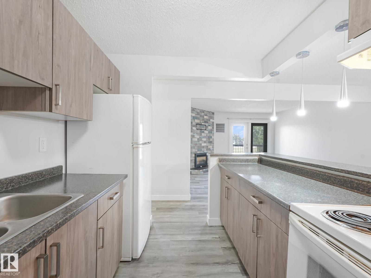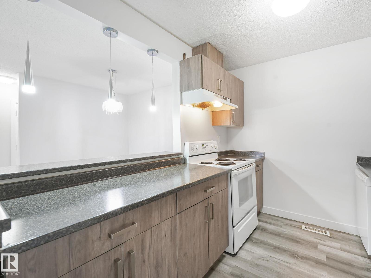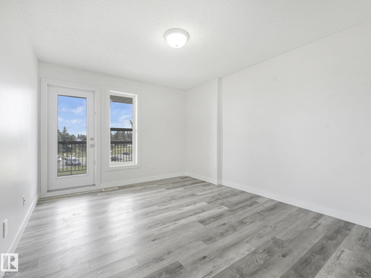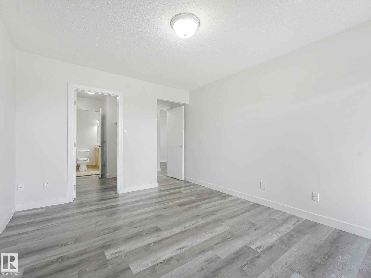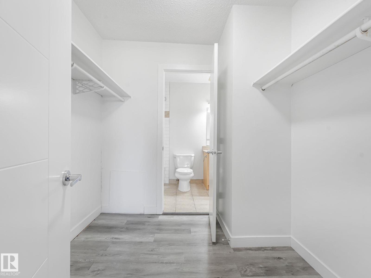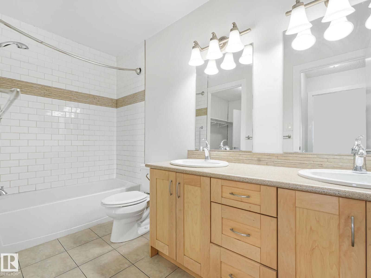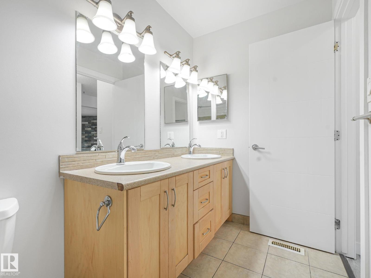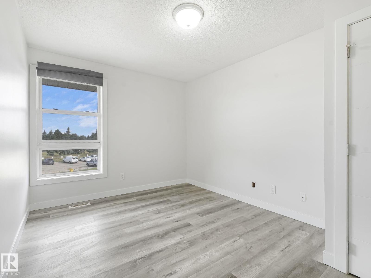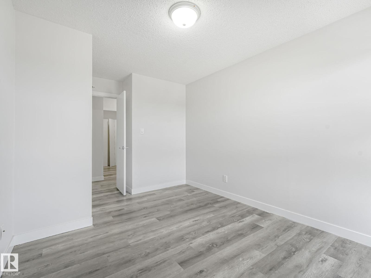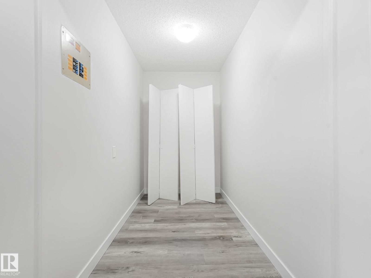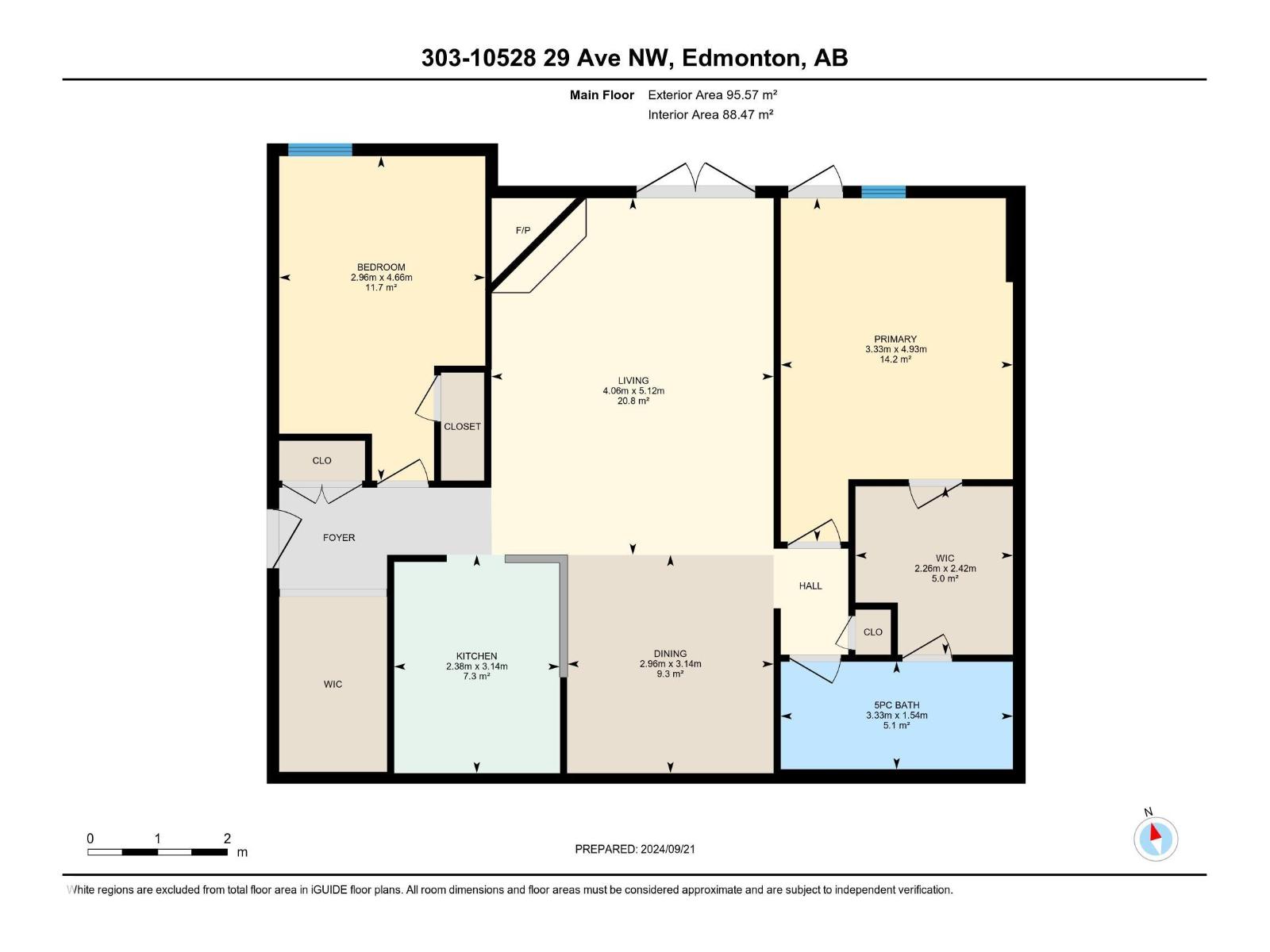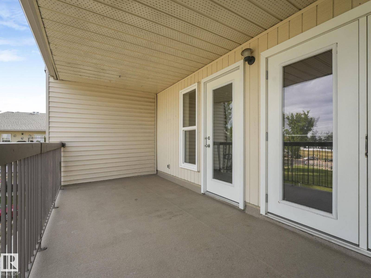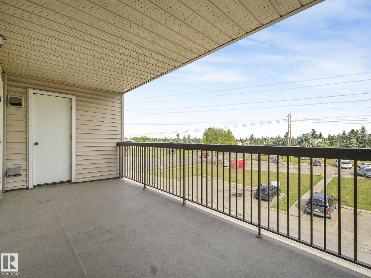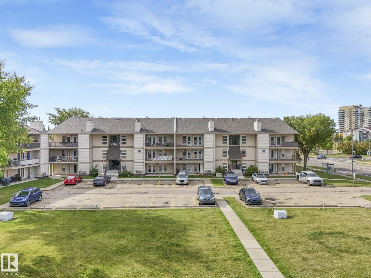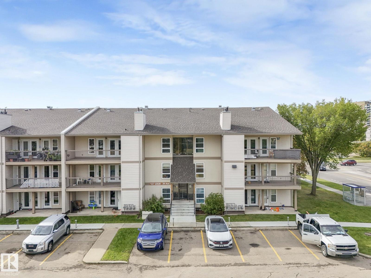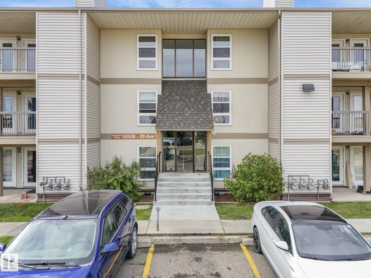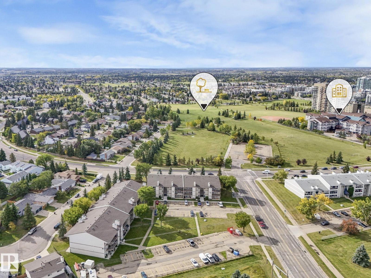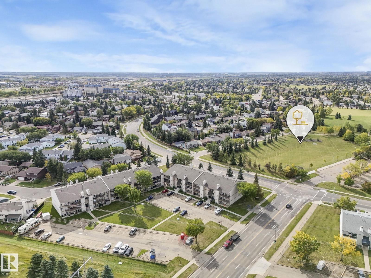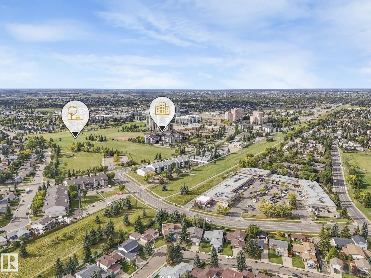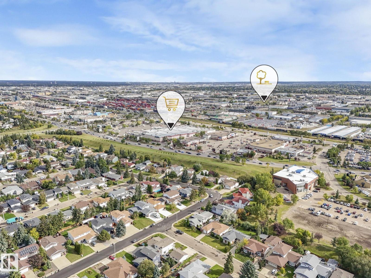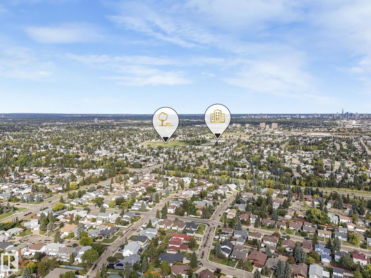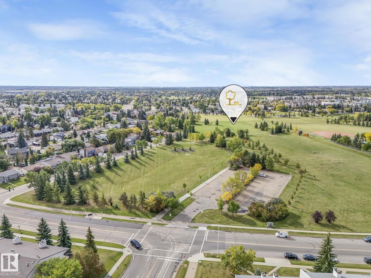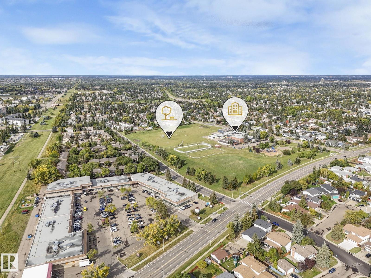#303 10528 29 Av Nw Edmonton, Alberta T6J 4J2
$139,000Maintenance, Exterior Maintenance, Insurance, Common Area Maintenance, Landscaping, Other, See Remarks, Property Management
$501.53 Monthly
Maintenance, Exterior Maintenance, Insurance, Common Area Maintenance, Landscaping, Other, See Remarks, Property Management
$501.53 MonthlyInvestor alert! Top-floor 2-bedroom condo in a high-demand south Edmonton location—just steps to LRT, shopping, restaurants, parks, and major commuter routes. Offering 952 sq ft of updated living space, this unit features a renovated open-concept kitchen with modern cabinetry, countertops, and eating bar, plus stylish vinyl plank and ceramic tile flooring. The spacious layout includes a large primary bedroom with walk-in closet and cheater access to the upgraded 5-piece bath with dual sinks. A striking floor-to-ceiling stone-faced fireplace, contemporary lighting, oversized balcony, and generous in-suite storage add value and appeal. Strong potential for rental income or long-term appreciation in an area with excellent amenities and transit access. A prime opportunity to expand your portfolio with a move-in-ready unit in a sought-after location. (id:62055)
Property Details
| MLS® Number | E4449009 |
| Property Type | Single Family |
| Neigbourhood | Ermineskin |
| Amenities Near By | Playground, Public Transit, Schools, Shopping |
| Features | Park/reserve |
| Structure | Deck |
Building
| Bathroom Total | 1 |
| Bedrooms Total | 2 |
| Amenities | Vinyl Windows |
| Appliances | Dishwasher, Hood Fan, Refrigerator, Stove |
| Basement Type | None |
| Constructed Date | 1978 |
| Heating Type | Hot Water Radiator Heat |
| Size Interior | 952 Ft2 |
| Type | Apartment |
Parking
| Stall |
Land
| Acreage | No |
| Land Amenities | Playground, Public Transit, Schools, Shopping |
Rooms
| Level | Type | Length | Width | Dimensions |
|---|---|---|---|---|
| Main Level | Living Room | 5.12 m | 4.06 m | 5.12 m x 4.06 m |
| Main Level | Dining Room | 3.14 m | 2.96 m | 3.14 m x 2.96 m |
| Main Level | Kitchen | 3.14 m | 2.38 m | 3.14 m x 2.38 m |
| Main Level | Primary Bedroom | 4.93 m | 3.33 m | 4.93 m x 3.33 m |
| Main Level | Bedroom 2 | 4.66 m | 2.96 m | 4.66 m x 2.96 m |
Contact Us
Contact us for more information


