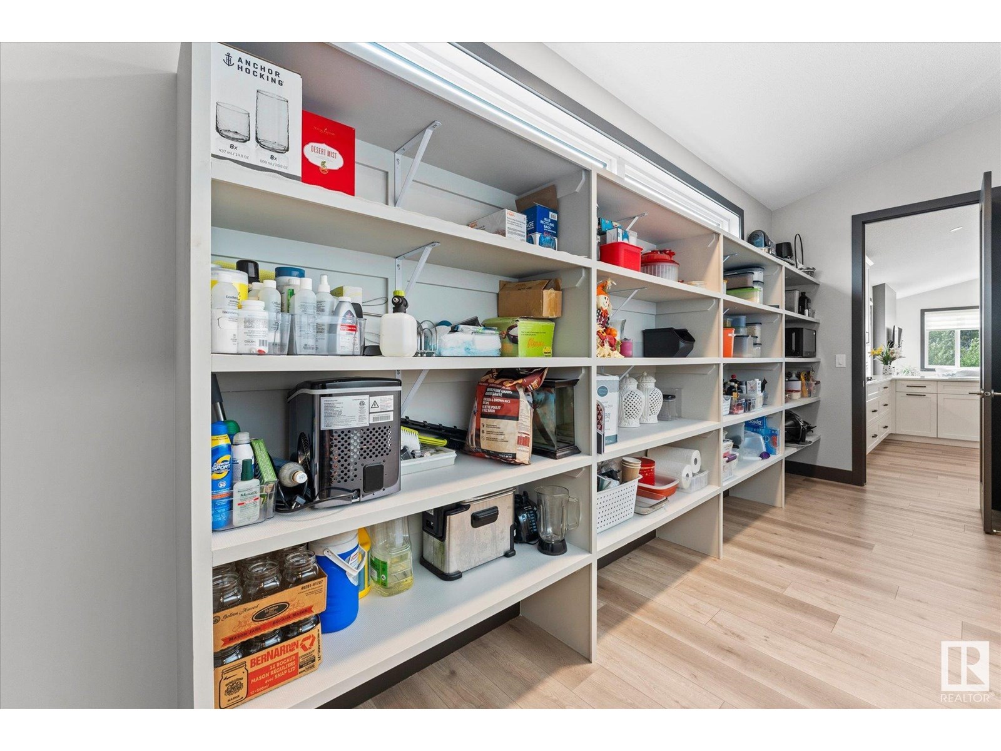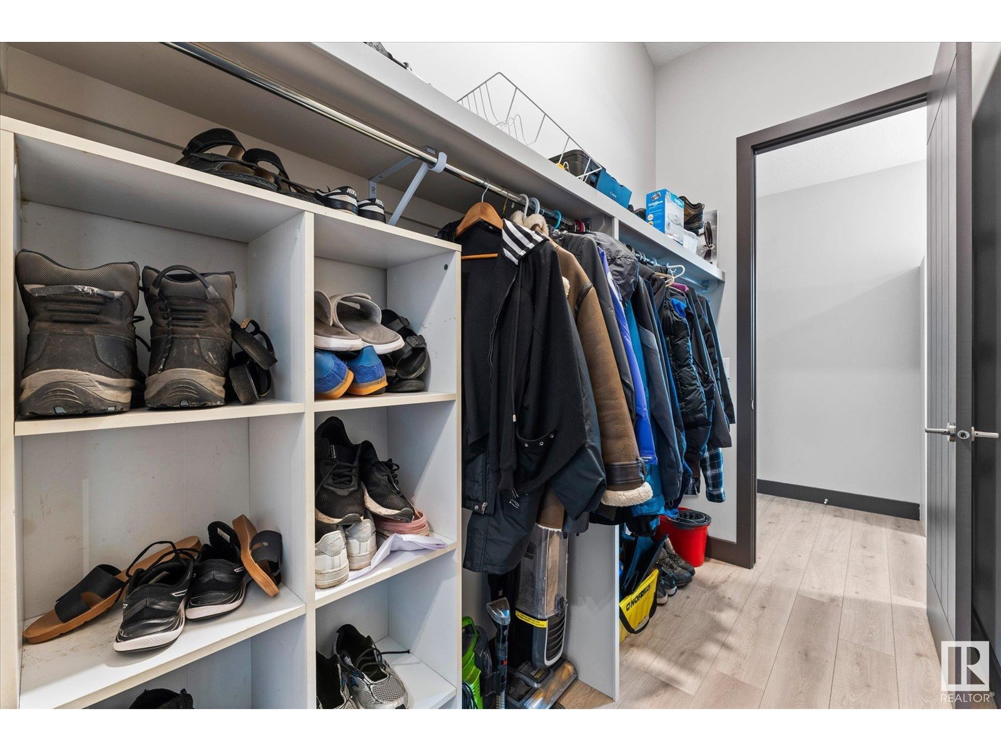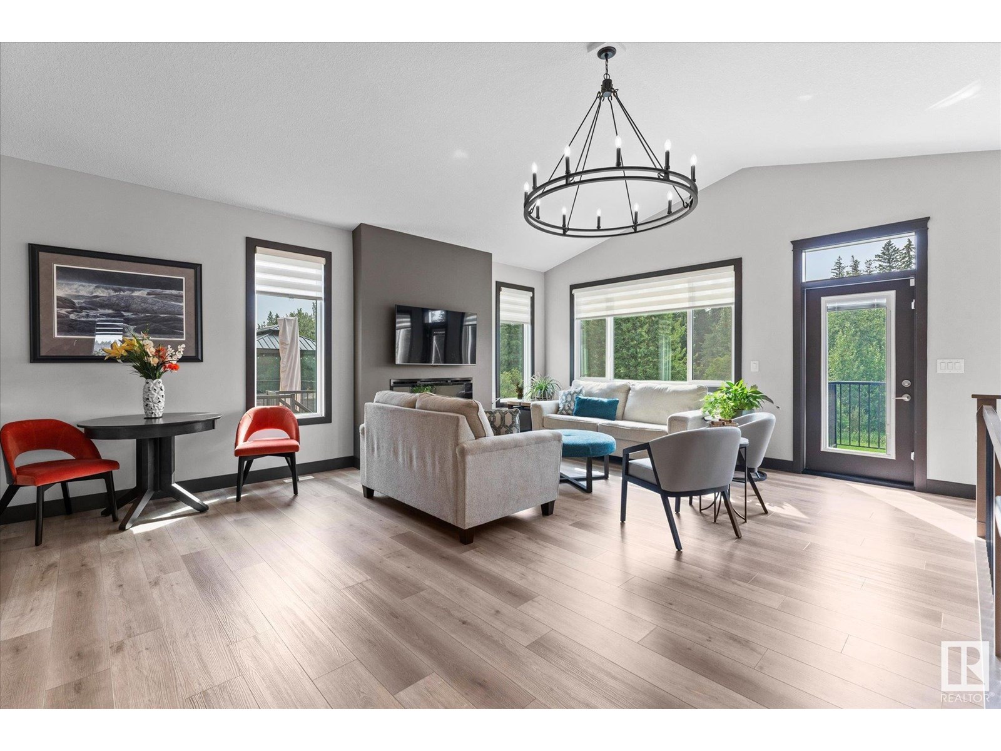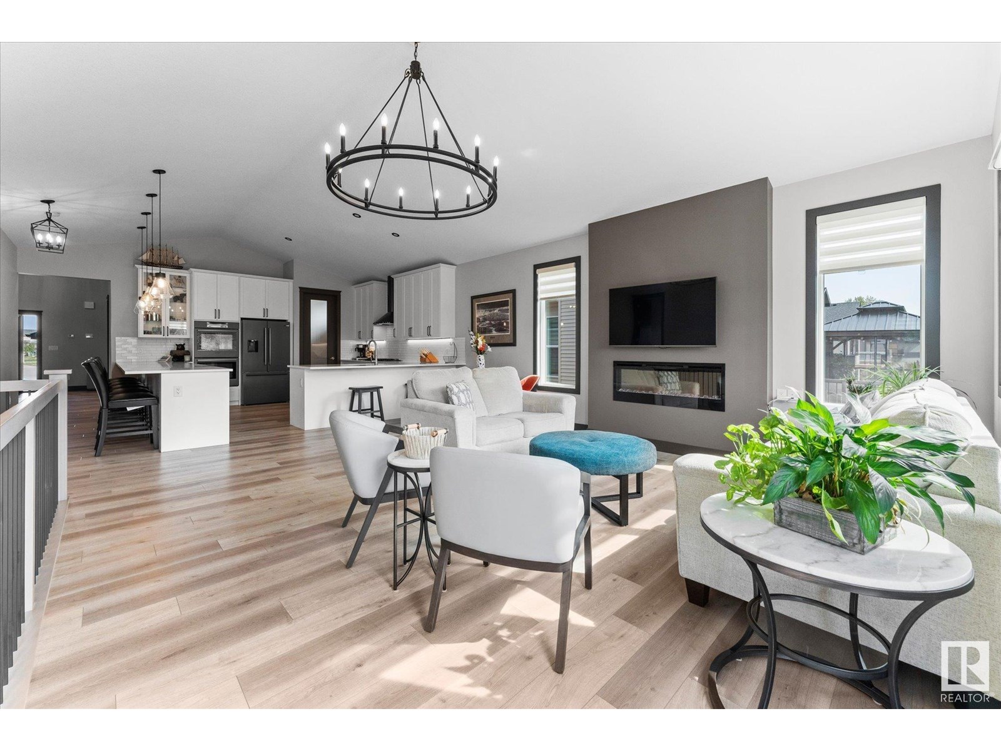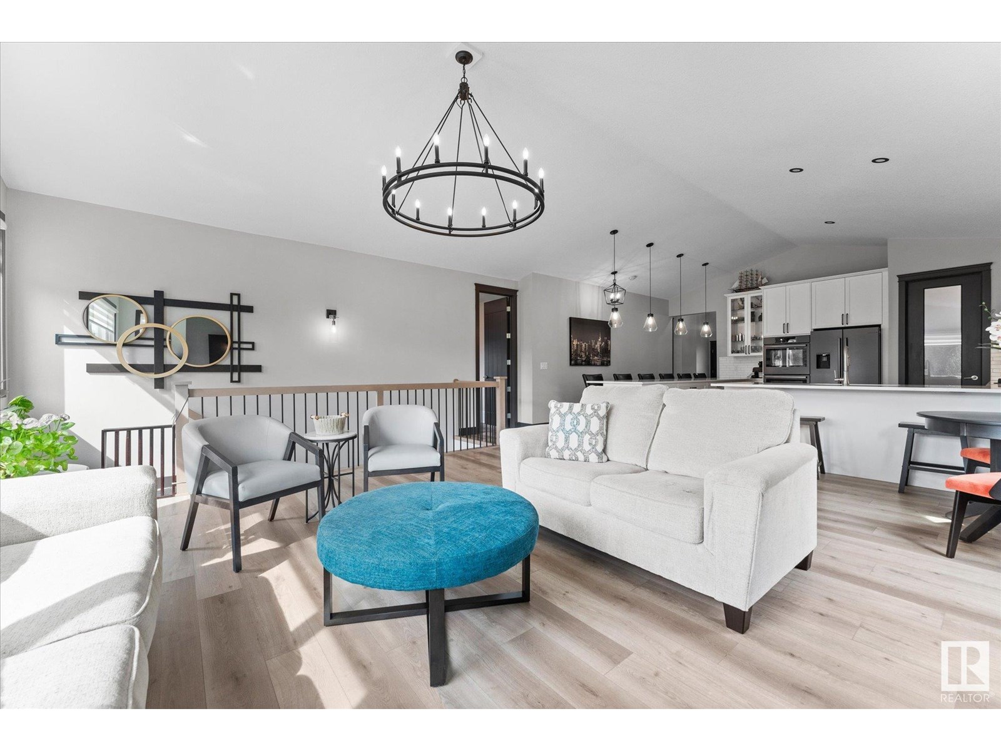5 Bedroom
3 Bathroom
1,750 ft2
Bungalow
Fireplace
Central Air Conditioning
Forced Air
$889,000
Welcome to this stunning 2022 custom-built walkout bungalow in the highly sought-after community of Harvest Ridge in Spruce Grove. Boasting over 3,600 sq ft of luxurious living space, this high-end home offers 5 bedrooms, air conditioning, and backs directly onto greenspace with a beautiful walking path. From the moment you step inside, the open-concept design and soaring ceilings will impress. The heart of the home is the dream kitchen—featuring double ovens, a 15-foot island, and premium finishes—perfect for entertaining in style. The luxury vinyl plank flooring adds warmth and durability throughout. Enjoy your oversized double attached garage, spacious lower level, and peaceful views from the walkout patio. Whether you’re hosting a crowd or relaxing in nature, this home has it all. Move-in ready with every detail thoughtfully designed for upscale comfort and modern family living. (id:62055)
Property Details
|
MLS® Number
|
E4448926 |
|
Property Type
|
Single Family |
|
Neigbourhood
|
Harvest Ridge |
|
Amenities Near By
|
Park, Playground, Schools |
|
Features
|
Flat Site, No Smoking Home, Level |
|
Structure
|
Deck, Porch |
Building
|
Bathroom Total
|
3 |
|
Bedrooms Total
|
5 |
|
Appliances
|
Dishwasher, Dryer, Hood Fan, Microwave, Refrigerator, Stove, Washer, Window Coverings |
|
Architectural Style
|
Bungalow |
|
Basement Development
|
Finished |
|
Basement Features
|
Walk Out |
|
Basement Type
|
Full (finished) |
|
Constructed Date
|
2022 |
|
Construction Style Attachment
|
Detached |
|
Cooling Type
|
Central Air Conditioning |
|
Fire Protection
|
Smoke Detectors |
|
Fireplace Fuel
|
Electric |
|
Fireplace Present
|
Yes |
|
Fireplace Type
|
Insert |
|
Heating Type
|
Forced Air |
|
Stories Total
|
1 |
|
Size Interior
|
1,750 Ft2 |
|
Type
|
House |
Parking
Land
|
Acreage
|
No |
|
Fence Type
|
Fence |
|
Land Amenities
|
Park, Playground, Schools |
|
Surface Water
|
Ponds |
Rooms
| Level |
Type |
Length |
Width |
Dimensions |
|
Basement |
Bedroom 3 |
4.04 m |
3.7 m |
4.04 m x 3.7 m |
|
Basement |
Bedroom 4 |
3.67 m |
4.52 m |
3.67 m x 4.52 m |
|
Basement |
Bedroom 5 |
3.92 m |
5 m |
3.92 m x 5 m |
|
Main Level |
Living Room |
5.02 m |
6.17 m |
5.02 m x 6.17 m |
|
Main Level |
Dining Room |
5.69 m |
4.03 m |
5.69 m x 4.03 m |
|
Main Level |
Kitchen |
4.67 m |
4.7 m |
4.67 m x 4.7 m |
|
Main Level |
Primary Bedroom |
3.85 m |
4.51 m |
3.85 m x 4.51 m |
|
Main Level |
Bedroom 2 |
2.66 m |
4.27 m |
2.66 m x 4.27 m |















