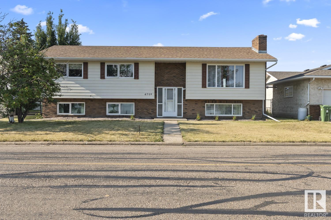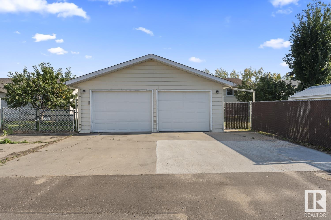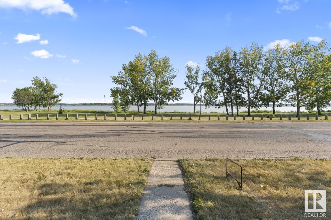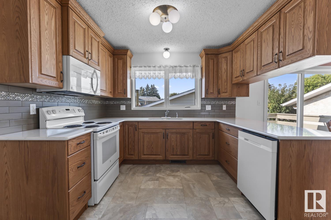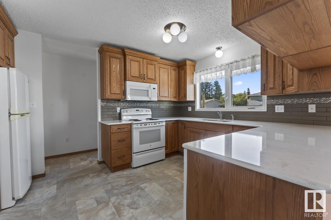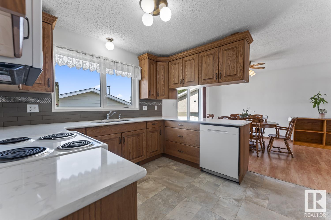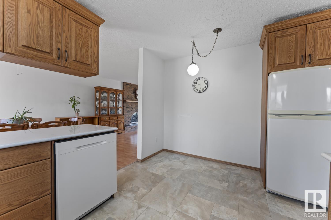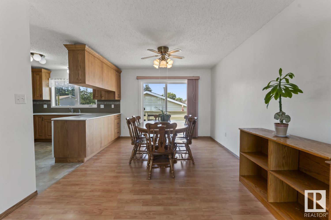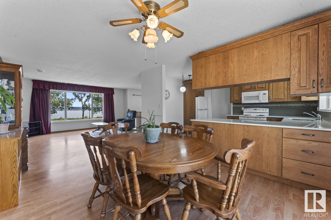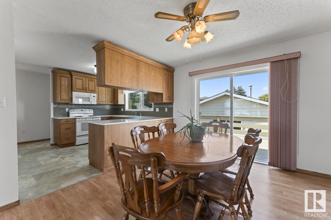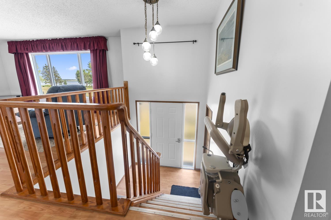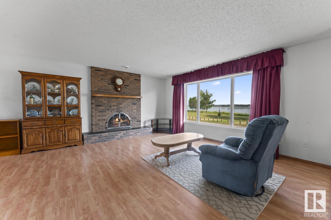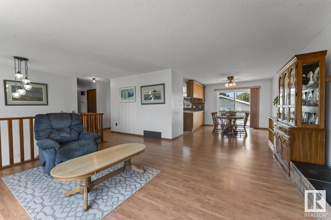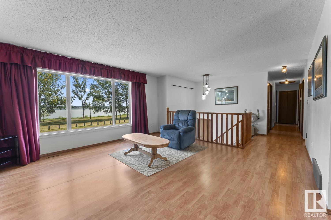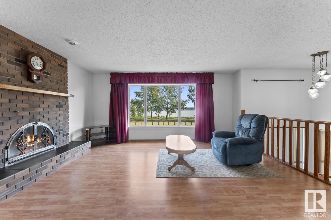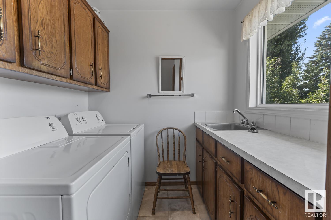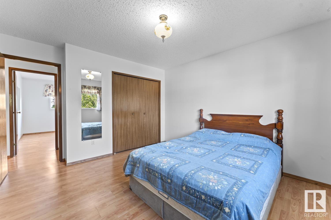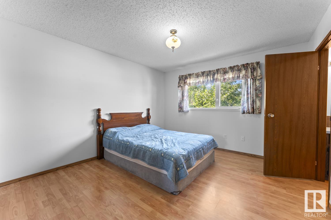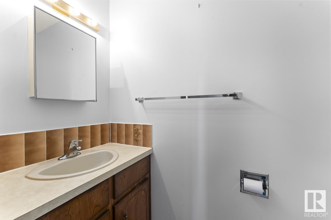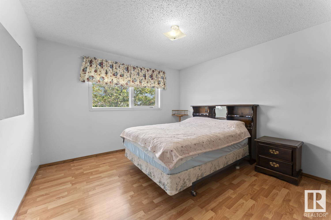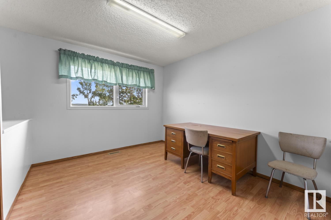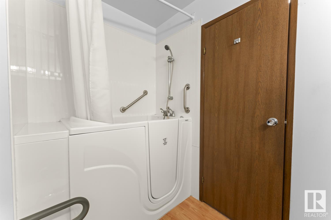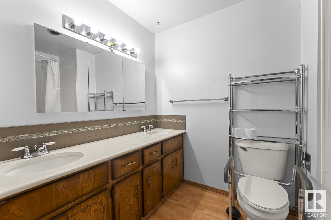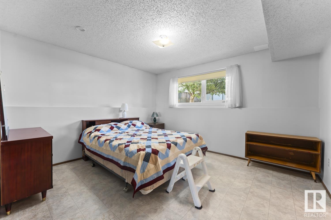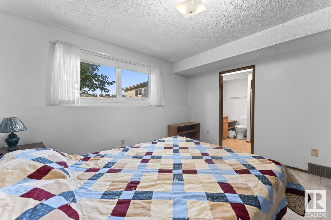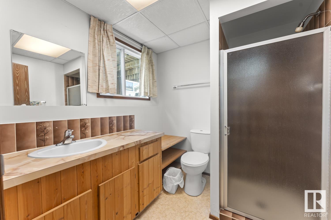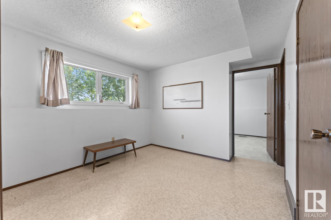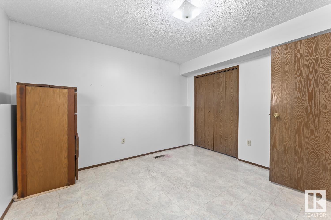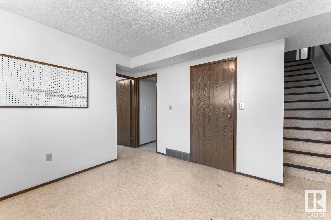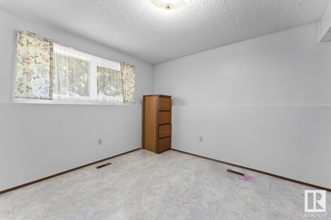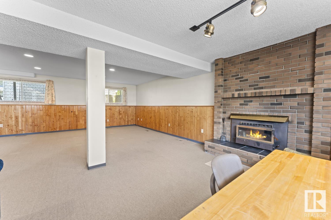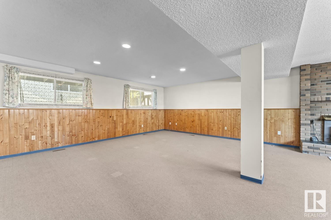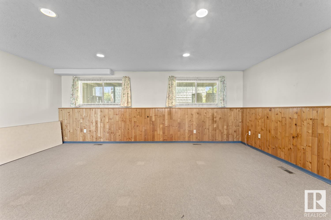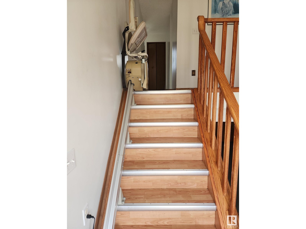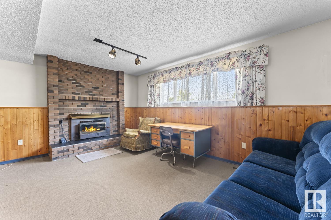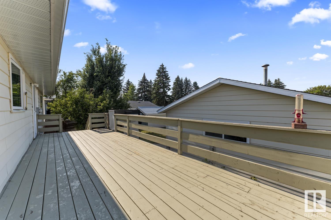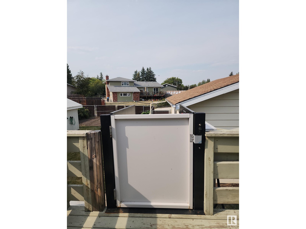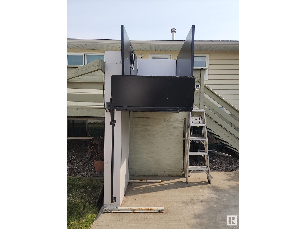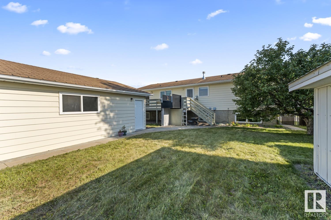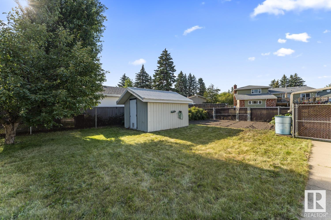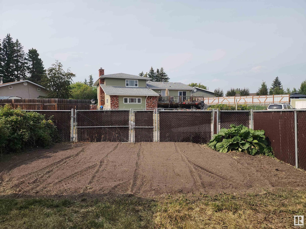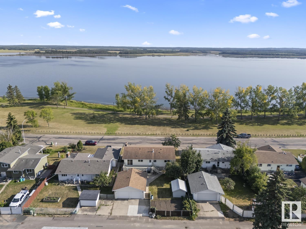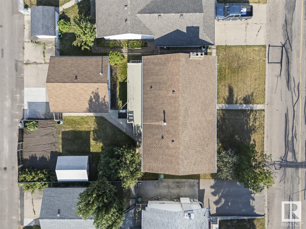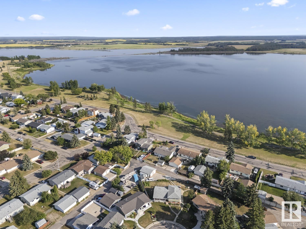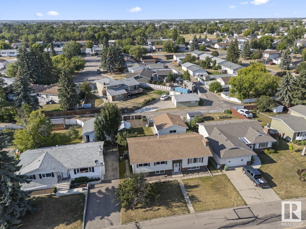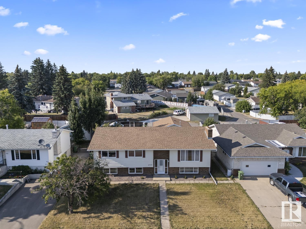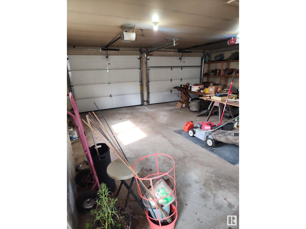5 Bedroom
3 Bathroom
1,468 ft2
Bi-Level
Fireplace
Forced Air
Waterfront
$384,900
Welcome to this stunning well maintained 5-bedroom, 3-bathroom home on Lakeshore Drive in Bonnyville. Boasting 1,468 sqft of spacious living, this beautiful house features two brick faced fireplaces, large south-facing windows, two sets of stairs to the lower level, main floor laundry, updated kitchen with quarts countertops, cabinets and appliances. Enjoy outdoor adventures with a nearby playground and Jessie Lake walking trail. The vertical platform lift off the back deck(29'x10') to the heated 26'x 25' garage and inclined platform lift at the main entrance add accessibility and convenience. Enjoy family gatherings in the large private backyard. Don't miss out on this incredible opportunity! (id:62055)
Property Details
|
MLS® Number
|
E4448825 |
|
Property Type
|
Single Family |
|
Neigbourhood
|
Bonnyville |
|
Amenities Near By
|
Playground |
|
Features
|
See Remarks, Flat Site, Lane |
|
Structure
|
Deck |
|
Water Front Type
|
Waterfront |
Building
|
Bathroom Total
|
3 |
|
Bedrooms Total
|
5 |
|
Amenities
|
Vinyl Windows |
|
Appliances
|
Dishwasher, Dryer, Garage Door Opener Remote(s), Garage Door Opener, Microwave Range Hood Combo, Refrigerator, Stove, Washer, Window Coverings |
|
Architectural Style
|
Bi-level |
|
Basement Development
|
Finished |
|
Basement Type
|
Full (finished) |
|
Constructed Date
|
1980 |
|
Construction Style Attachment
|
Detached |
|
Fireplace Fuel
|
Wood |
|
Fireplace Present
|
Yes |
|
Fireplace Type
|
Insert |
|
Half Bath Total
|
1 |
|
Heating Type
|
Forced Air |
|
Size Interior
|
1,468 Ft2 |
|
Type
|
House |
Parking
Land
|
Acreage
|
No |
|
Fence Type
|
Fence |
|
Fronts On
|
Waterfront |
|
Land Amenities
|
Playground |
Rooms
| Level |
Type |
Length |
Width |
Dimensions |
|
Lower Level |
Family Room |
|
|
Measurements not available |
|
Lower Level |
Bedroom 4 |
|
|
Measurements not available |
|
Lower Level |
Bonus Room |
|
|
Measurements not available |
|
Lower Level |
Bedroom 5 |
|
|
Measurements not available |
|
Main Level |
Living Room |
|
|
Measurements not available |
|
Main Level |
Dining Room |
|
|
Measurements not available |
|
Main Level |
Kitchen |
|
|
Measurements not available |
|
Main Level |
Primary Bedroom |
|
|
Measurements not available |
|
Main Level |
Bedroom 2 |
|
|
Measurements not available |
|
Main Level |
Bedroom 3 |
|
|
Measurements not available |


