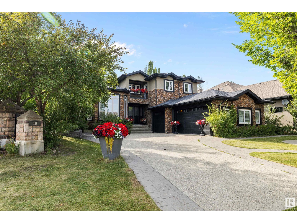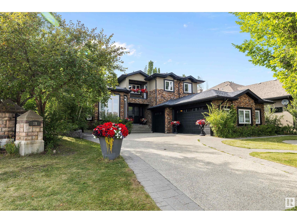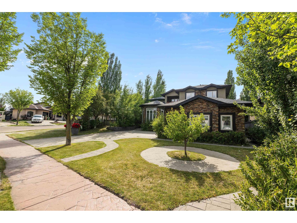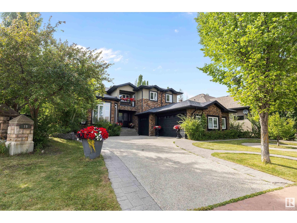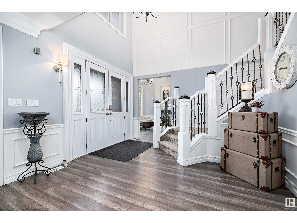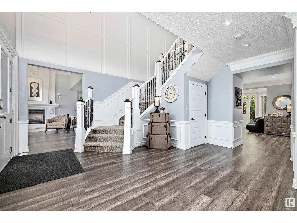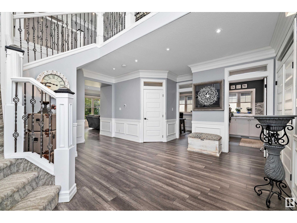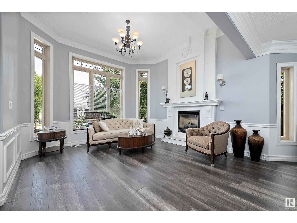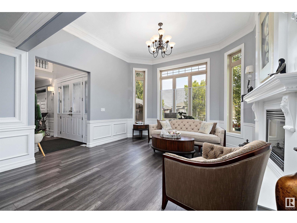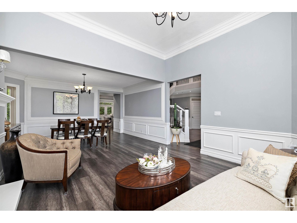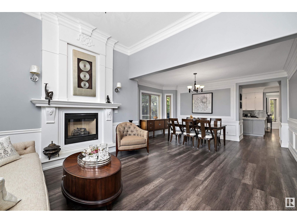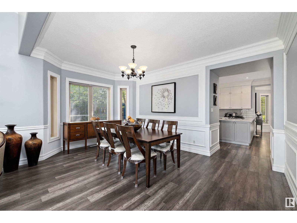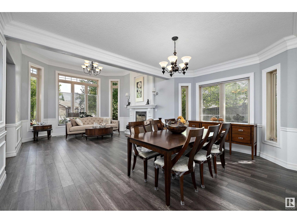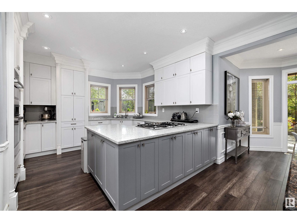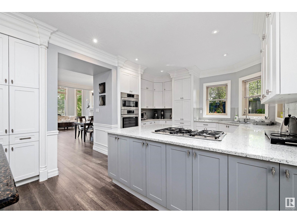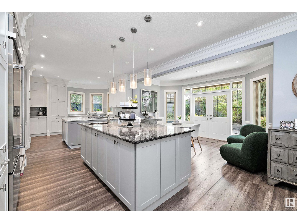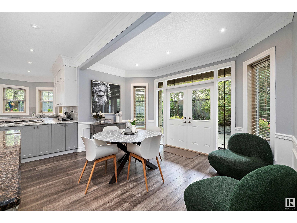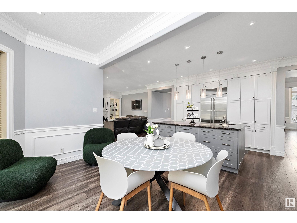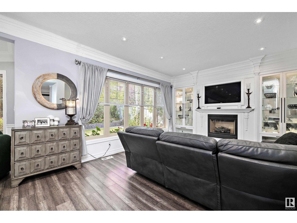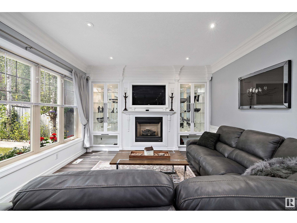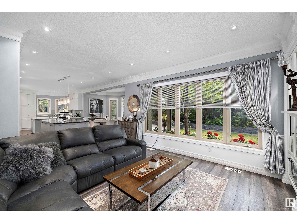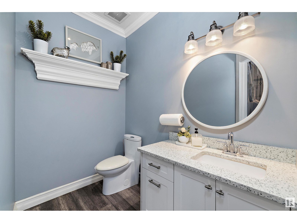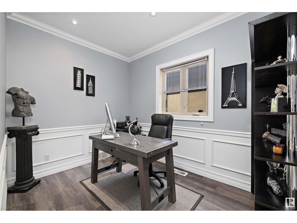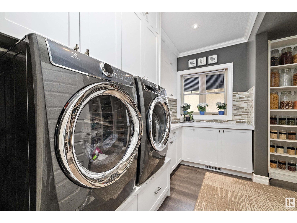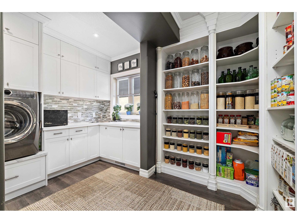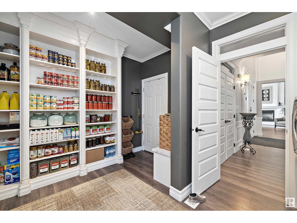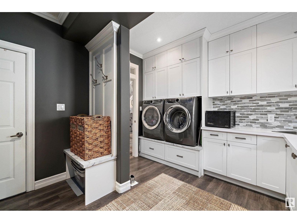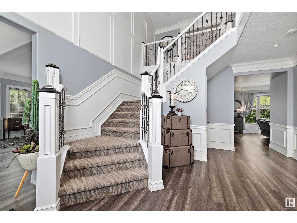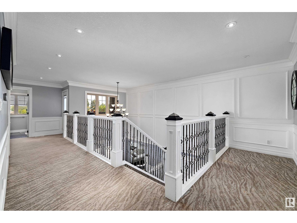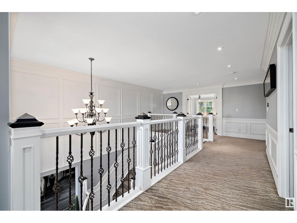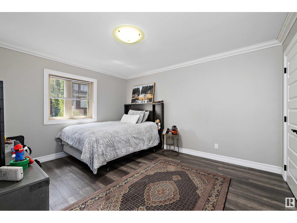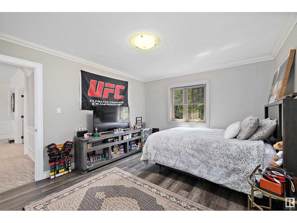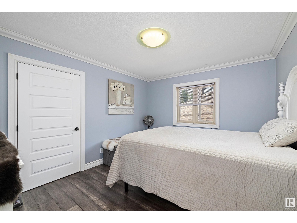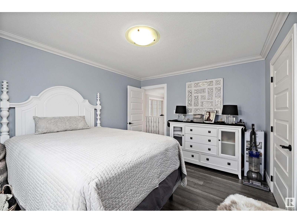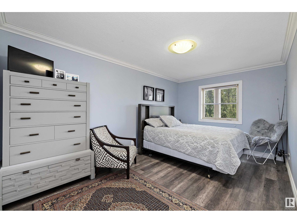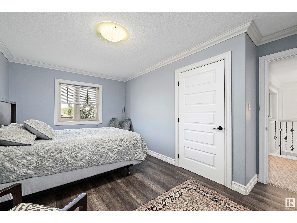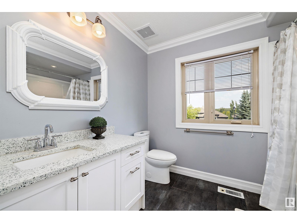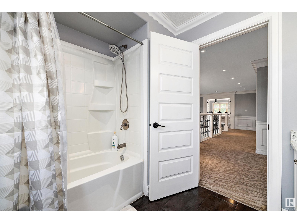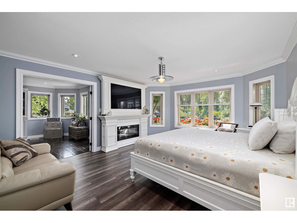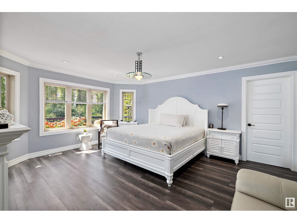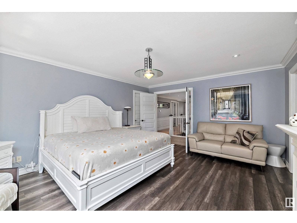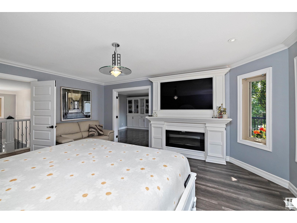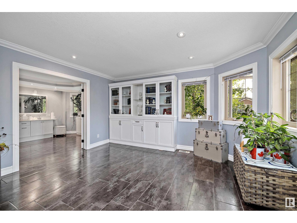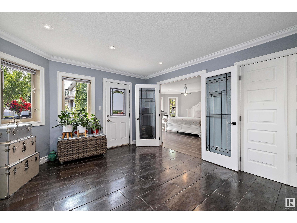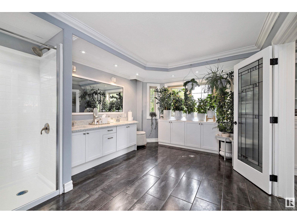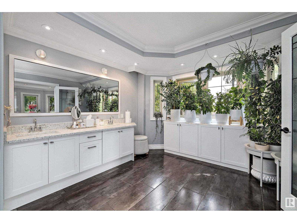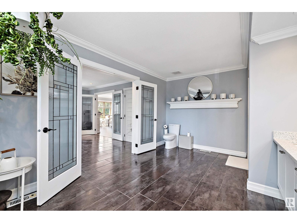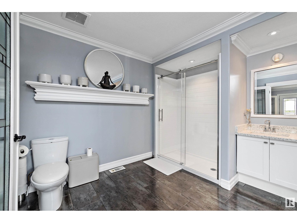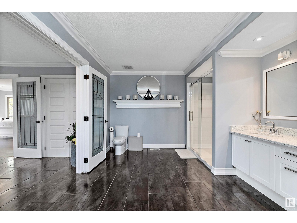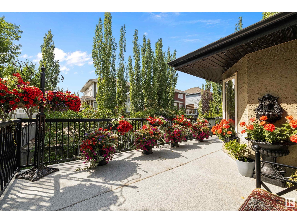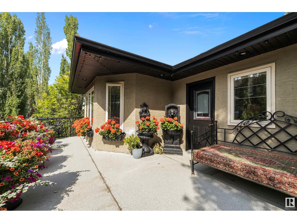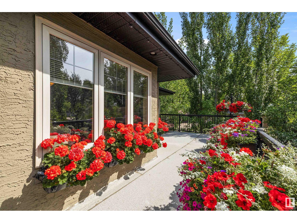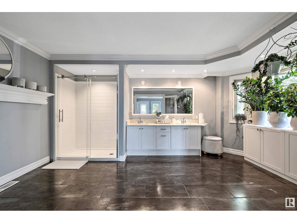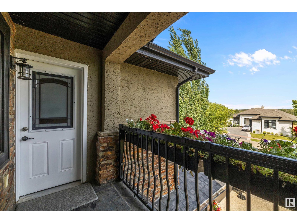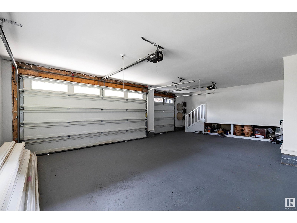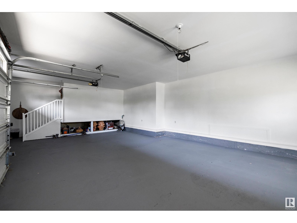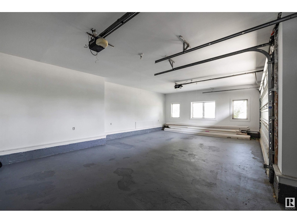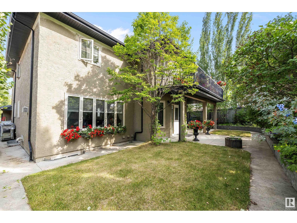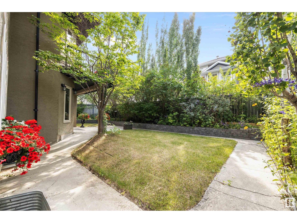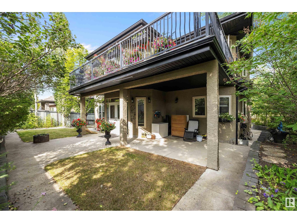4 Bedroom
3 Bathroom
3,469 ft2
Fireplace
Forced Air
$979,000
Over 3400 sq ft of custom-crafted luxury on a prime corner lot in the prestigious community of Oakmont. This stunning home features an impressive open-to-below layout with a striking custom staircase and soaring ceilings. The fully upgraded kitchen is a true showpiece—ceiling-height cabinetry with crown mouldings, granite and quartz countertops, and all-new Bosch appliances. Every detail reflects quality and style, from the high-end finishes to the expertly renovated garage and beautifully landscaped yard. Designed for both grand entertaining and comfortable daily living, this home offers an exceptional layout with refined design throughout. Located in a quiet, upscale neighborhood surrounded by green space and executive homes, this is a rare opportunity to own a property that stands out in every way. Bold, elegant, and built to impress—this is Oakmont at its best. Don't miss your chance. (id:62055)
Property Details
|
MLS® Number
|
E4448795 |
|
Property Type
|
Single Family |
|
Neigbourhood
|
Oakmont |
|
Amenities Near By
|
Schools, Shopping |
|
Structure
|
Patio(s) |
Building
|
Bathroom Total
|
3 |
|
Bedrooms Total
|
4 |
|
Amenities
|
Ceiling - 9ft |
|
Appliances
|
Dishwasher, Dryer, Garage Door Opener Remote(s), Garage Door Opener, Oven - Built-in, Refrigerator, Stove, Washer |
|
Basement Development
|
Partially Finished |
|
Basement Type
|
Full (partially Finished) |
|
Constructed Date
|
2006 |
|
Construction Style Attachment
|
Detached |
|
Fireplace Fuel
|
Gas |
|
Fireplace Present
|
Yes |
|
Fireplace Type
|
Unknown |
|
Half Bath Total
|
1 |
|
Heating Type
|
Forced Air |
|
Stories Total
|
2 |
|
Size Interior
|
3,469 Ft2 |
|
Type
|
House |
Parking
Land
|
Acreage
|
No |
|
Fence Type
|
Fence |
|
Land Amenities
|
Schools, Shopping |
Rooms
| Level |
Type |
Length |
Width |
Dimensions |
|
Main Level |
Living Room |
|
|
13'9" x 14' |
|
Main Level |
Dining Room |
|
13 m |
Measurements not available x 13 m |
|
Main Level |
Kitchen |
|
25 m |
Measurements not available x 25 m |
|
Main Level |
Den |
|
7.11 m |
Measurements not available x 7.11 m |
|
Main Level |
Laundry Room |
|
|
5'11" x 4'8" |
|
Upper Level |
Family Room |
|
15 m |
Measurements not available x 15 m |
|
Upper Level |
Primary Bedroom |
|
|
17'3 x 13'.9 |
|
Upper Level |
Bedroom 2 |
|
|
13'6" x 11'4 |
|
Upper Level |
Bedroom 3 |
|
|
10'8" x 12'2 |
|
Upper Level |
Bedroom 4 |
|
|
15'5" x 11'9 |


