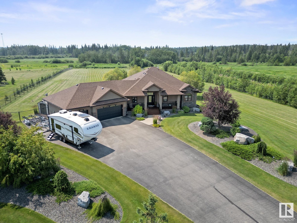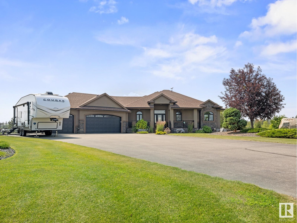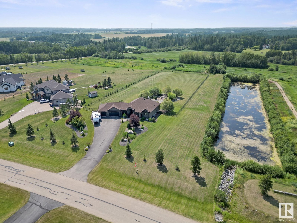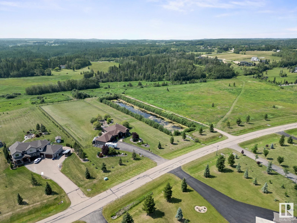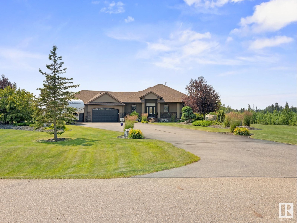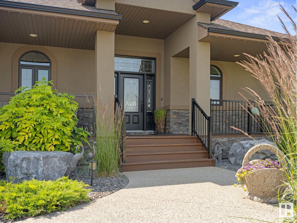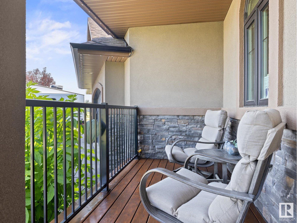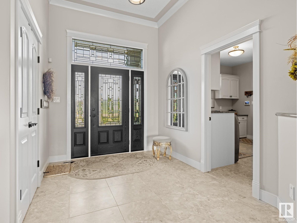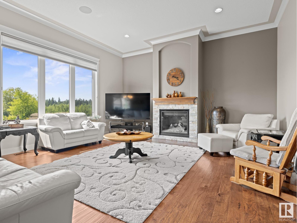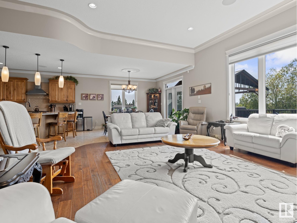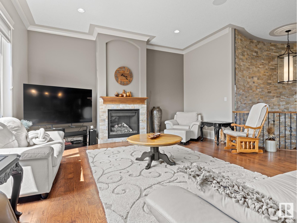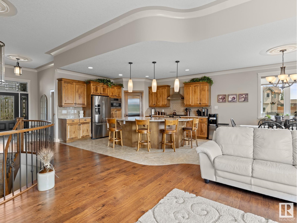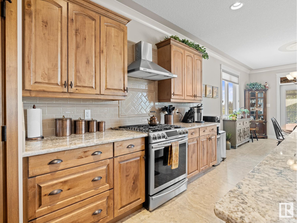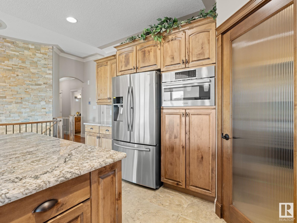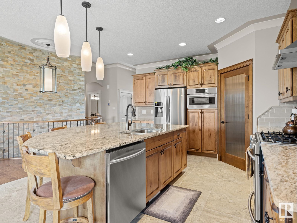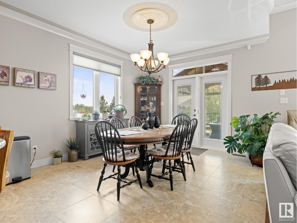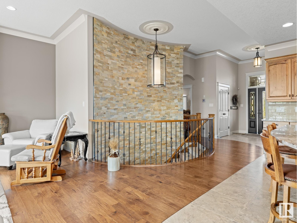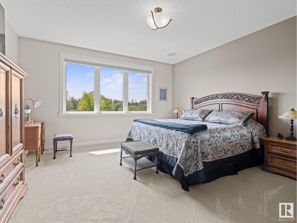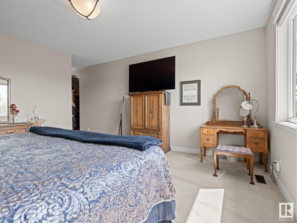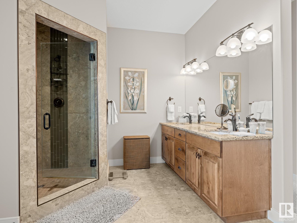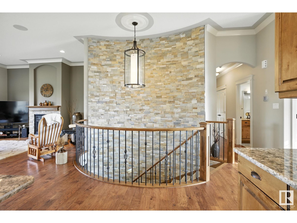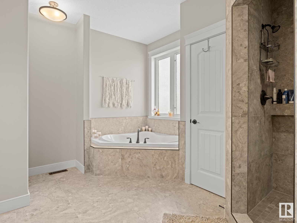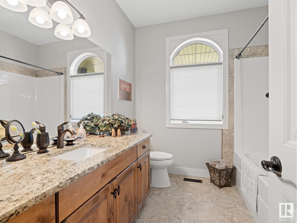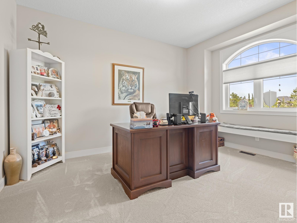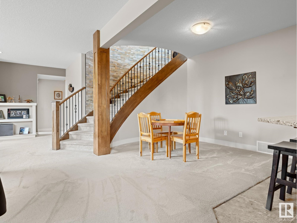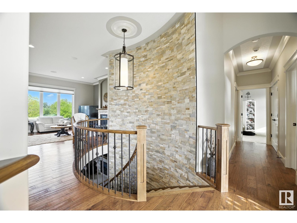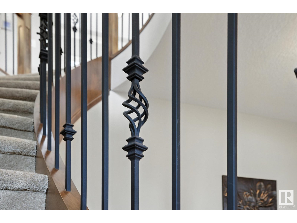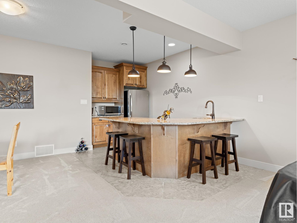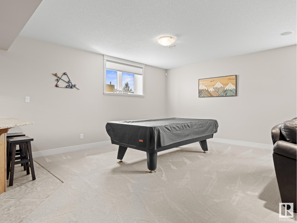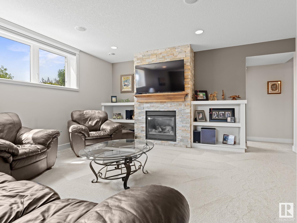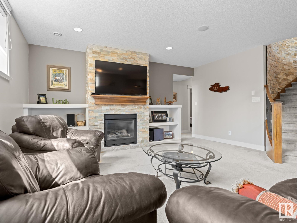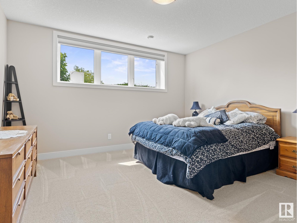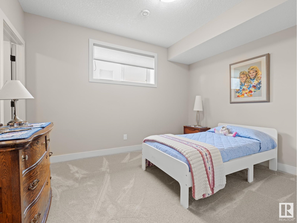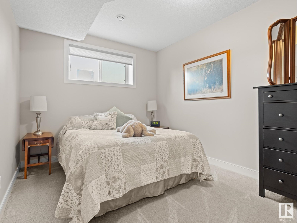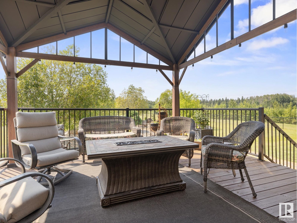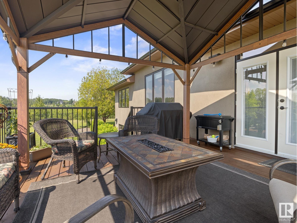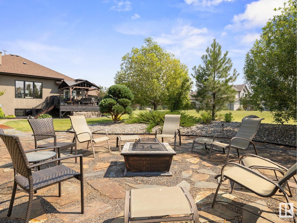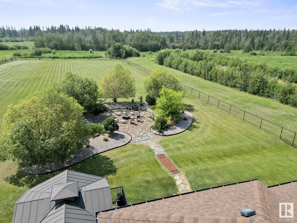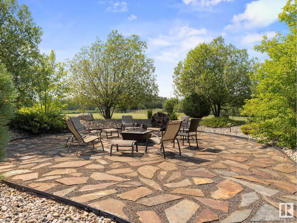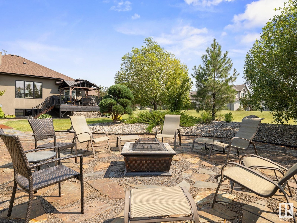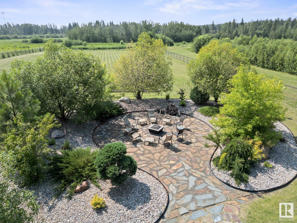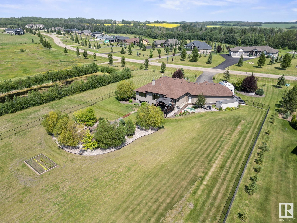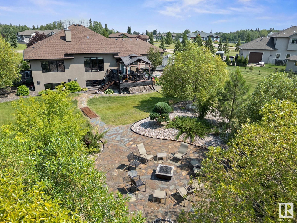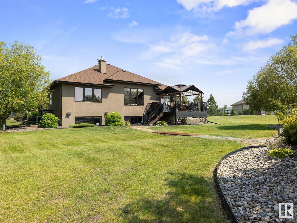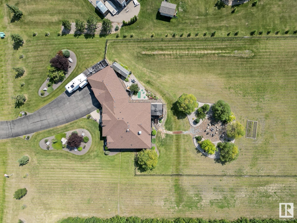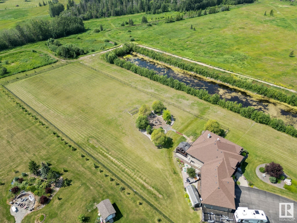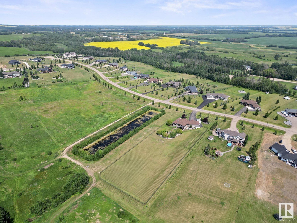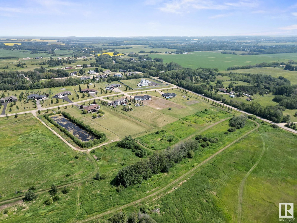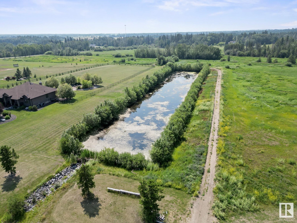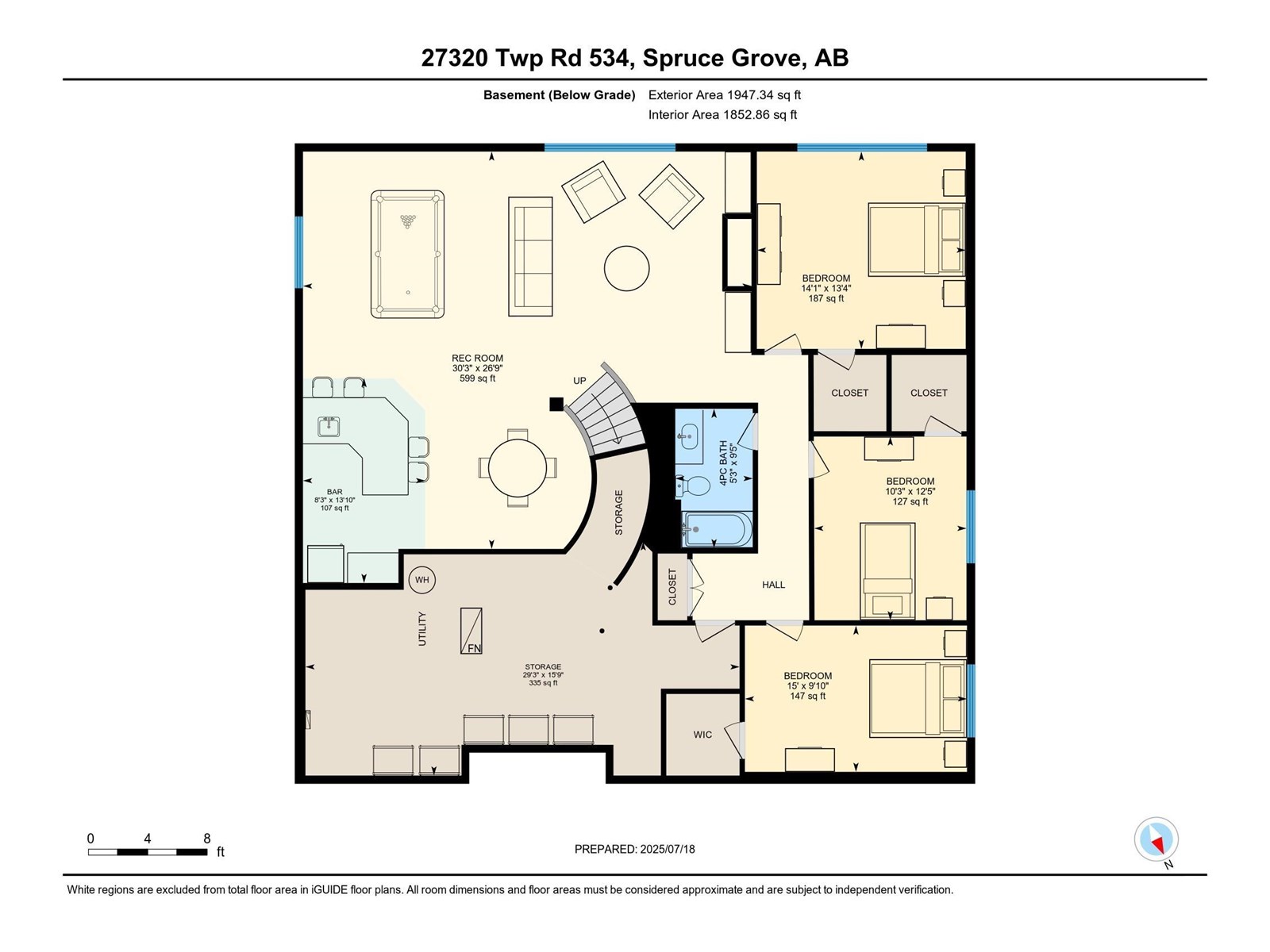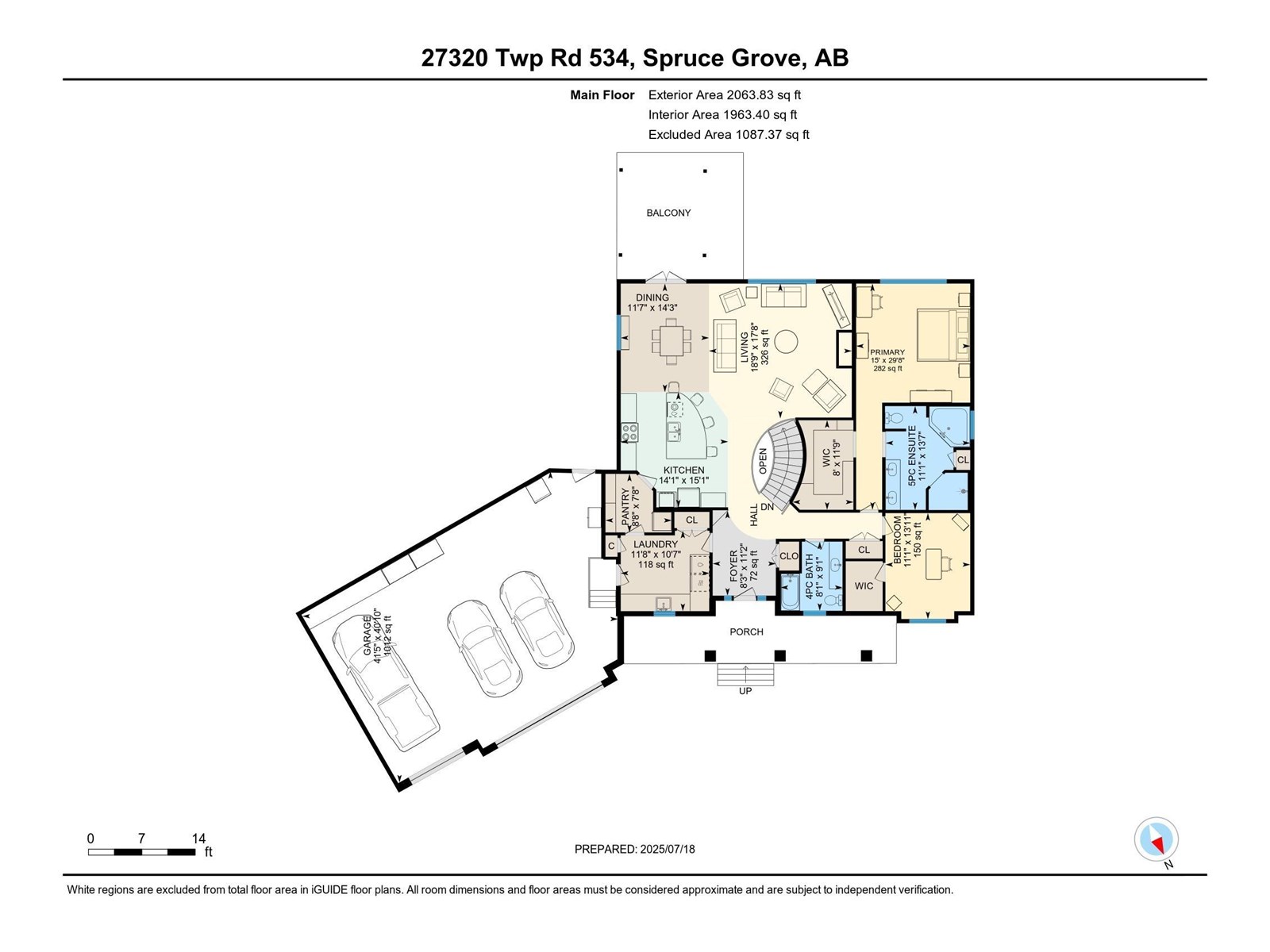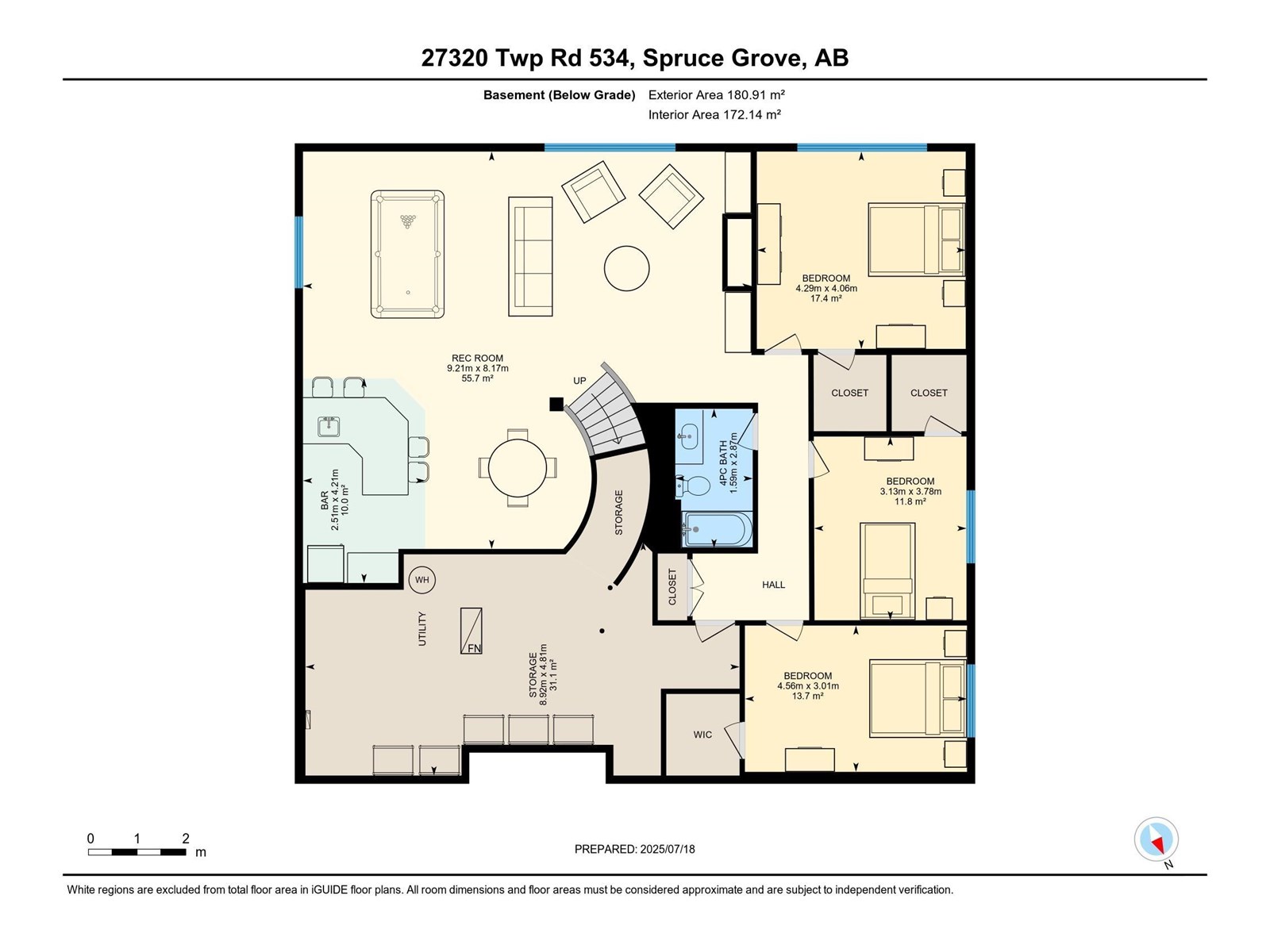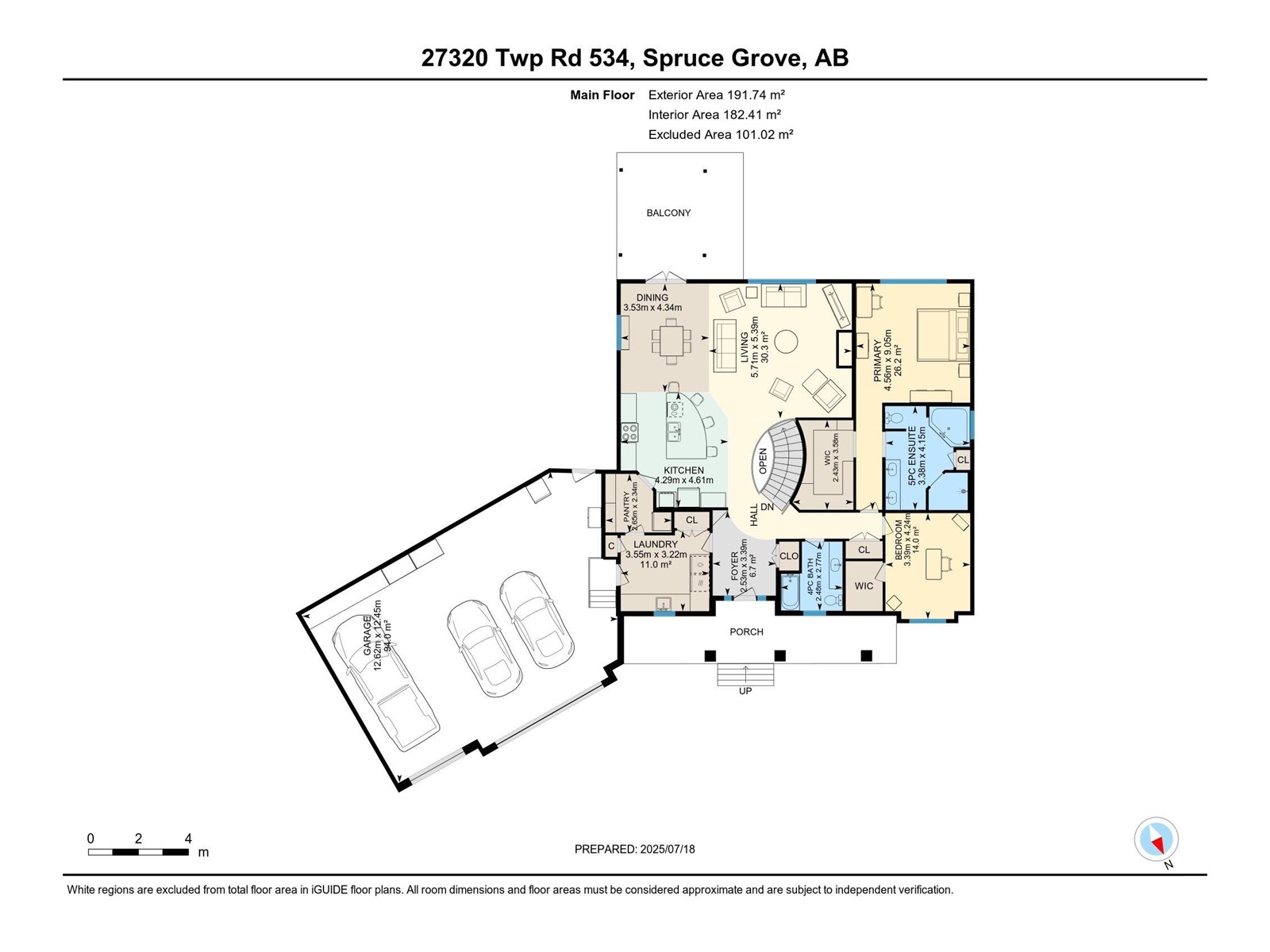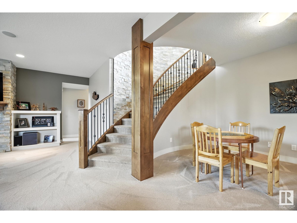5 Bedroom
3 Bathroom
2,064 ft2
Bungalow
Fireplace
Central Air Conditioning
Forced Air
Acreage
$1,399,000
STUNNING EXECUTIVE, CUSTOM BUNGALOW on AMAZING LOT BACKING ONTO GREENSPACE! 2064 sq. ft. bungalow with FIVE BEDROOMS on 2.05 acres in prestigious Southview Ridge. Main floor offers beautiful hardwood floors, 12' ceilings, and floor to ceiling windows with VIEWS OF NATURE! Chef's dream kitchen features gorgeous hickory cupboards, granite countertops, gas stove, convection microwave, stainless steel appl., and walk-in pantry. Adj. eating nook is spacious and has access to deck w. pergula and yard. Living room has gas fireplace and views. Large primary bedroom w. 6 piece spa-like ensuite. Another bedroom on main. Fully dvp basement w. 9' ceilings has 3 large bedrooms w. walk-in closets, 4 piece bathroom, wet bar, and storage. High-end septic. Triple, oversized, heated garage. RV parking. Yard is fenced and has a garden, firepit, and deck with pergula. Backs onto greenspace and is adj. to large community pond/ice rink. Amazing community!! (id:62055)
Property Details
|
MLS® Number
|
E4448697 |
|
Property Type
|
Single Family |
|
Neigbourhood
|
Southview Ridge (Parkland) |
|
Amenities Near By
|
Park, Golf Course |
|
Features
|
Flat Site, Wet Bar, Closet Organizers, No Smoking Home |
|
Structure
|
Deck, Fire Pit |
Building
|
Bathroom Total
|
3 |
|
Bedrooms Total
|
5 |
|
Amenities
|
Vinyl Windows |
|
Appliances
|
Alarm System, Dishwasher, Dryer, Garage Door Opener Remote(s), Hood Fan, Microwave, Refrigerator, Storage Shed, Gas Stove(s), Central Vacuum, Washer, Water Softener, Window Coverings, See Remarks |
|
Architectural Style
|
Bungalow |
|
Basement Development
|
Finished |
|
Basement Type
|
Full (finished) |
|
Ceiling Type
|
Vaulted |
|
Constructed Date
|
2014 |
|
Construction Style Attachment
|
Detached |
|
Cooling Type
|
Central Air Conditioning |
|
Fire Protection
|
Smoke Detectors |
|
Fireplace Fuel
|
Gas |
|
Fireplace Present
|
Yes |
|
Fireplace Type
|
Unknown |
|
Heating Type
|
Forced Air |
|
Stories Total
|
1 |
|
Size Interior
|
2,064 Ft2 |
|
Type
|
House |
Parking
|
Heated Garage
|
|
|
Oversize
|
|
|
Attached Garage
|
|
Land
|
Acreage
|
Yes |
|
Fence Type
|
Fence |
|
Land Amenities
|
Park, Golf Course |
|
Size Irregular
|
2.05 |
|
Size Total
|
2.05 Ac |
|
Size Total Text
|
2.05 Ac |
Rooms
| Level |
Type |
Length |
Width |
Dimensions |
|
Basement |
Family Room |
8.17 m |
9.1 m |
8.17 m x 9.1 m |
|
Basement |
Bedroom 3 |
3.78 m |
3.13 m |
3.78 m x 3.13 m |
|
Basement |
Bedroom 4 |
3.01 m |
4.56 m |
3.01 m x 4.56 m |
|
Basement |
Bedroom 5 |
4.06 m |
4.29 m |
4.06 m x 4.29 m |
|
Basement |
Storage |
4.81 m |
8.92 m |
4.81 m x 8.92 m |
|
Main Level |
Living Room |
5.39 m |
5.71 m |
5.39 m x 5.71 m |
|
Main Level |
Dining Room |
4.34 m |
3.53 m |
4.34 m x 3.53 m |
|
Main Level |
Kitchen |
4.61 m |
4.29 m |
4.61 m x 4.29 m |
|
Main Level |
Primary Bedroom |
9.05 m |
4.56 m |
9.05 m x 4.56 m |
|
Main Level |
Bedroom 2 |
4.24 m |
3.39 m |
4.24 m x 3.39 m |
|
Main Level |
Laundry Room |
3.22 m |
3.55 m |
3.22 m x 3.55 m |


