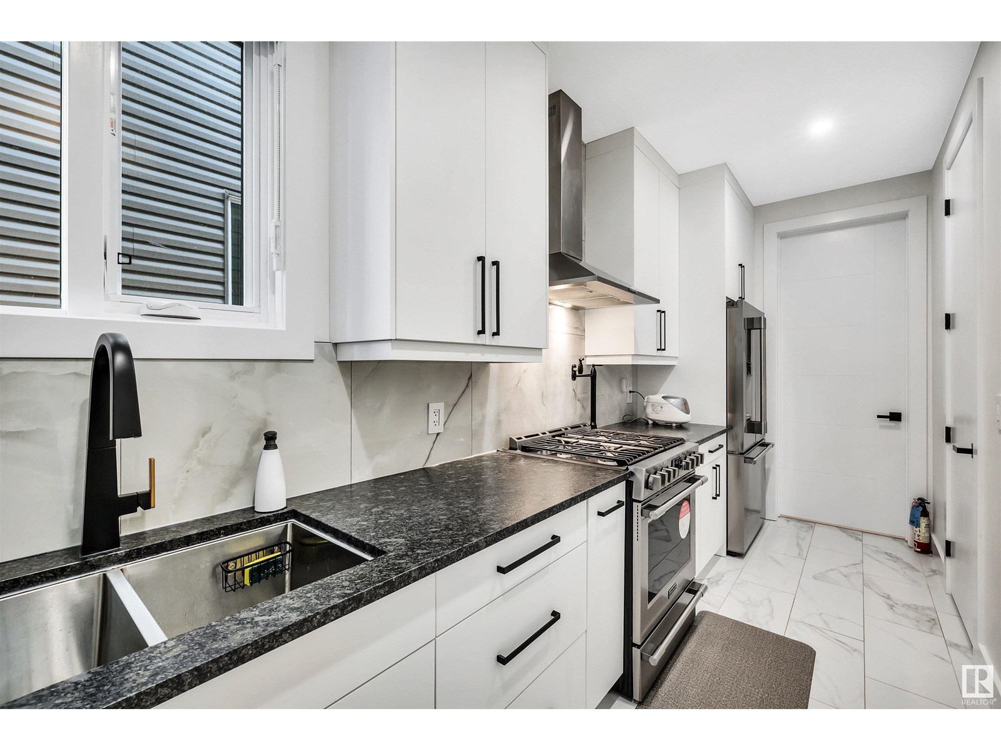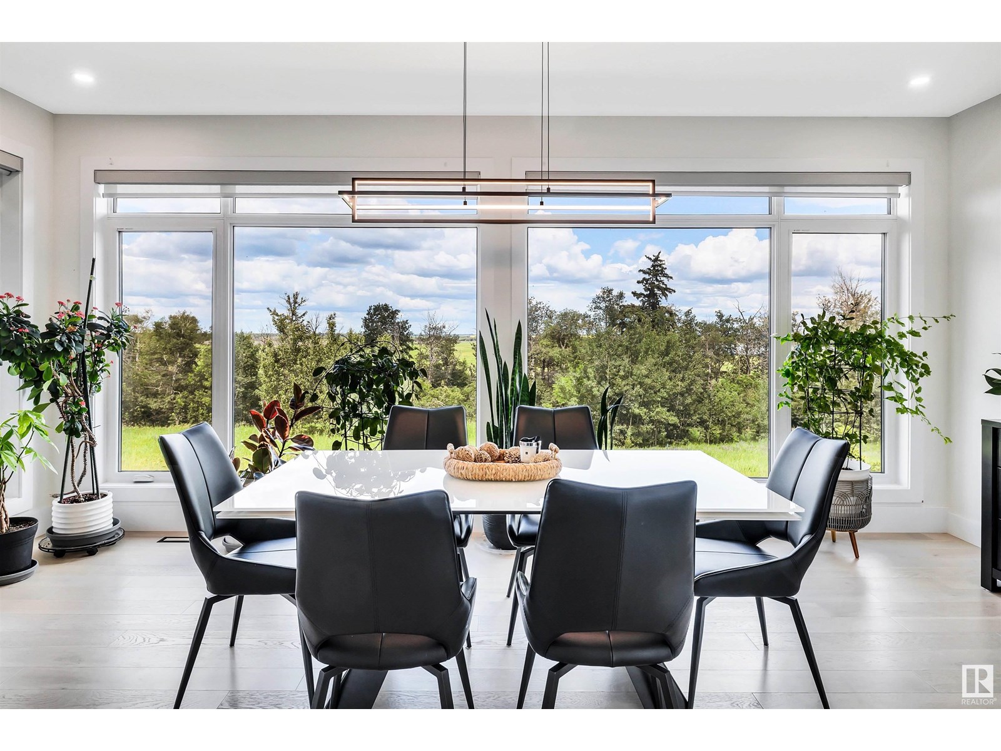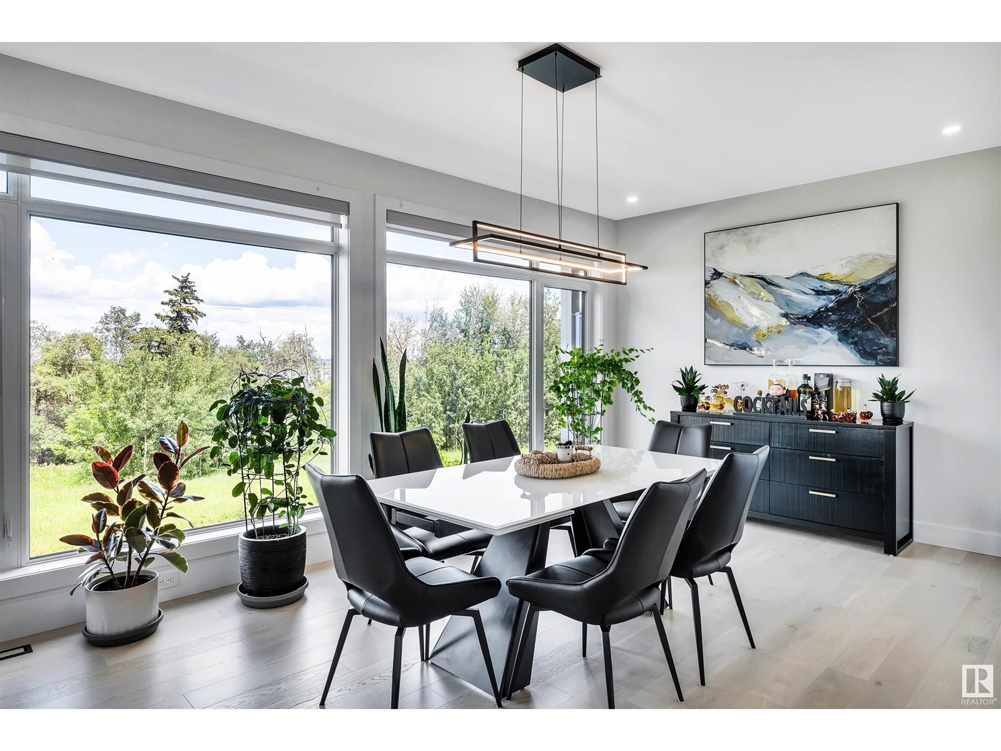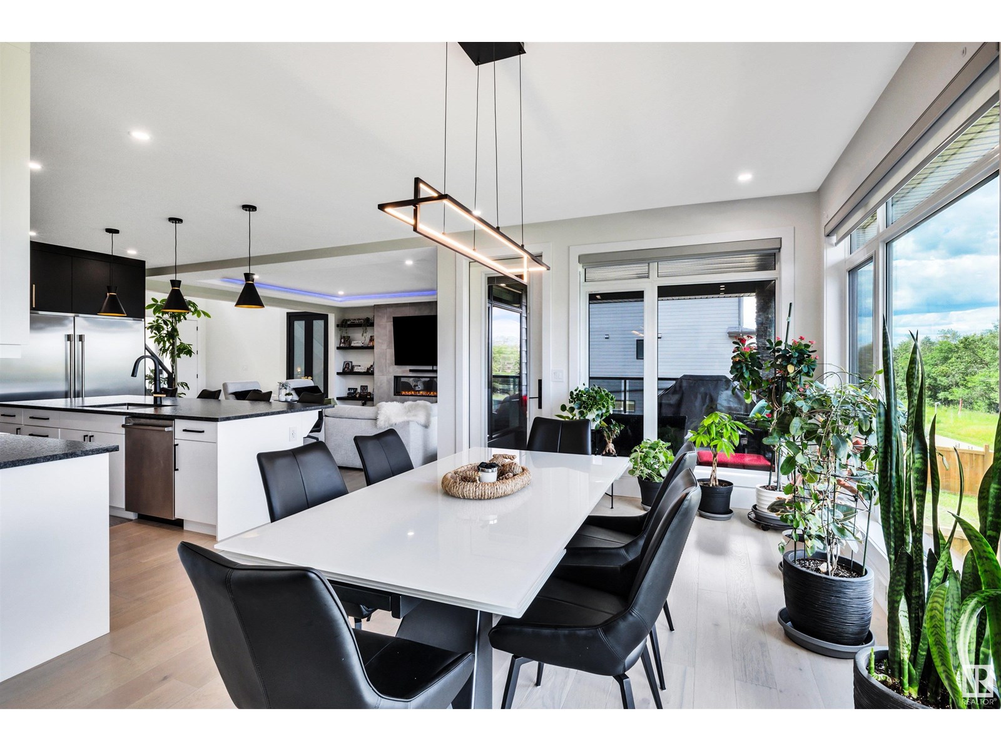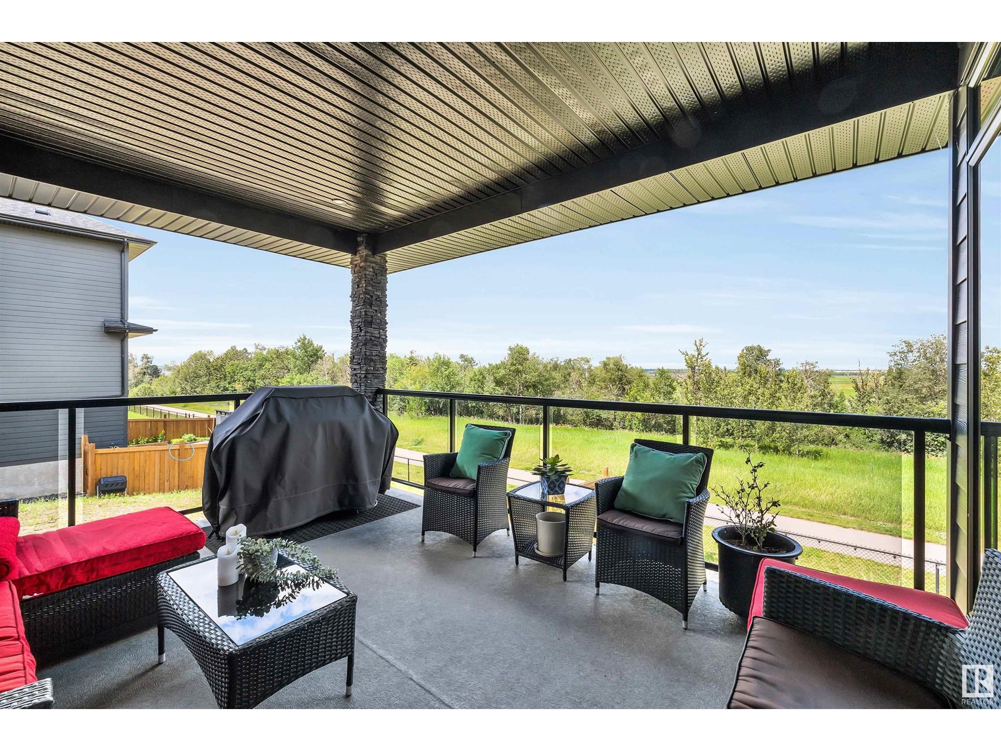5 Bedroom
5 Bathroom
2,993 ft2
Central Air Conditioning
Forced Air
$1,300,500
Custom Built Contemporary Masterpiece Hawks Ridge Undoubtedly the Finest Luxury Home, and Location in the Ridge. 4,185 Sq Ft of Total Development . 5 Bedrooms 5 Bathrooms. Light Bright Open Plan Main Floor Living Space. Living Room w/ Linear Fireplace . Master Top Chefs Gourmet Kitchen .Incredible Sized Granite Island, Professional Top Line Appliances Gas Range, Built in Oven, Microwave. Dining Area w/ Deck Overlooking the Lake. Entertainers Dream. Lets' Add in a Second Spice Kitchen on Main Fully Fixtured for you Culinary Magic. Glide up the Impressive Staircase to the 2nd level.Resort Style Primary Suite, 3 Additional Bdrms, Laundry. Walkout Basement Features 5 th Bdrm, Full Bath, / Gym Area Patio, Private Patio Access .All Top Line Finishings Throughout. 9' Ceilings Triple Paine Windows. L.E.D Lighting / Fixtures / Technicolor Valence in Living Rm.Smart Wired, Central Air. Hardie Board, Acrylic Exterior. Triple Garage. Walkway / Path Below Property Move-In Marvel 1293 Peregrine Terrace. (id:62055)
Property Details
|
MLS® Number
|
E4448633 |
|
Property Type
|
Single Family |
|
Neigbourhood
|
Hawks Ridge |
|
Amenities Near By
|
Park |
|
Community Features
|
Lake Privileges |
|
Features
|
See Remarks, Exterior Walls- 2x6", No Animal Home, No Smoking Home |
Building
|
Bathroom Total
|
5 |
|
Bedrooms Total
|
5 |
|
Amenities
|
Ceiling - 9ft |
|
Appliances
|
Alarm System, Dryer, Garage Door Opener, Garburator, Hood Fan, Oven - Built-in, Microwave, Storage Shed, Stove, Washer, Window Coverings, Refrigerator, Two Stoves, Dishwasher |
|
Basement Development
|
Finished |
|
Basement Features
|
Walk Out |
|
Basement Type
|
Full (finished) |
|
Constructed Date
|
2022 |
|
Construction Style Attachment
|
Detached |
|
Cooling Type
|
Central Air Conditioning |
|
Fire Protection
|
Smoke Detectors |
|
Heating Type
|
Forced Air |
|
Stories Total
|
2 |
|
Size Interior
|
2,993 Ft2 |
|
Type
|
House |
Parking
Land
|
Acreage
|
No |
|
Land Amenities
|
Park |
|
Size Irregular
|
487.64 |
|
Size Total
|
487.64 M2 |
|
Size Total Text
|
487.64 M2 |
|
Surface Water
|
Lake |
Rooms
| Level |
Type |
Length |
Width |
Dimensions |
|
Basement |
Bedroom 5 |
4.03 m |
3.26 m |
4.03 m x 3.26 m |
|
Main Level |
Living Room |
5.28 m |
5.11 m |
5.28 m x 5.11 m |
|
Main Level |
Dining Room |
5.9 m |
3.66 m |
5.9 m x 3.66 m |
|
Main Level |
Kitchen |
5.28 m |
3.62 m |
5.28 m x 3.62 m |
|
Main Level |
Second Kitchen |
5.28 m |
1.75 m |
5.28 m x 1.75 m |
|
Upper Level |
Family Room |
4.96 m |
4.12 m |
4.96 m x 4.12 m |
|
Upper Level |
Primary Bedroom |
5.91 m |
5.45 m |
5.91 m x 5.45 m |
|
Upper Level |
Bedroom 2 |
4.6 m |
3.98 m |
4.6 m x 3.98 m |
|
Upper Level |
Bedroom 3 |
4.26 m |
4.06 m |
4.26 m x 4.06 m |
|
Upper Level |
Bedroom 4 |
4.26 m |
3.32 m |
4.26 m x 3.32 m |
|
Upper Level |
Laundry Room |
2.44 m |
1.8 m |
2.44 m x 1.8 m |























