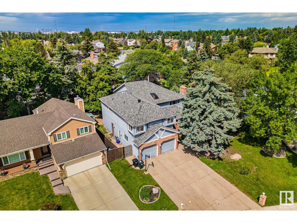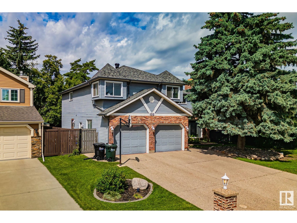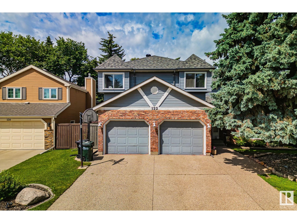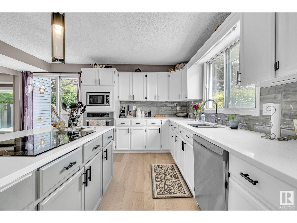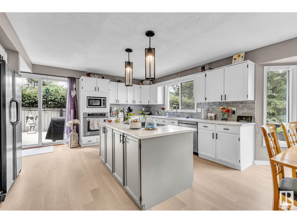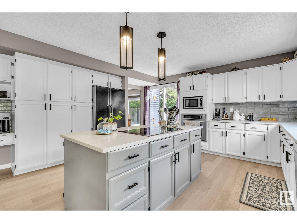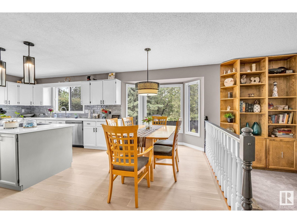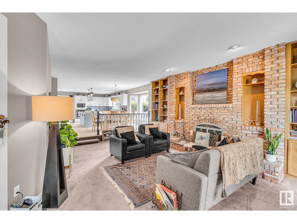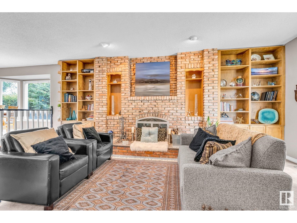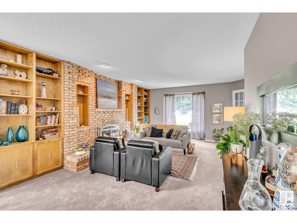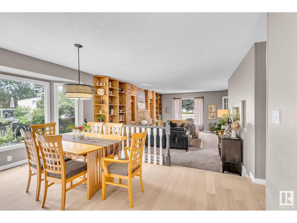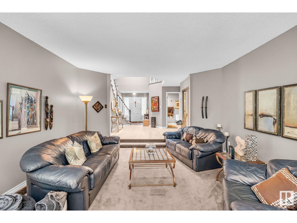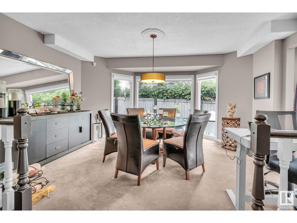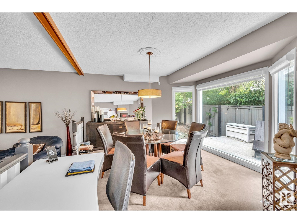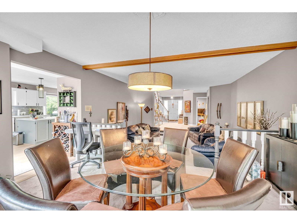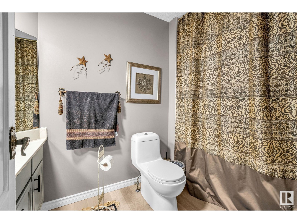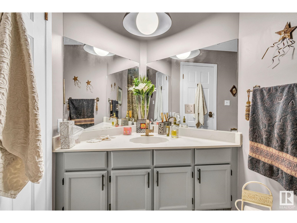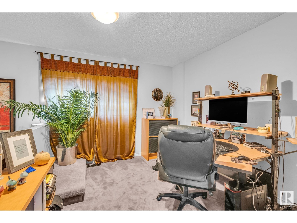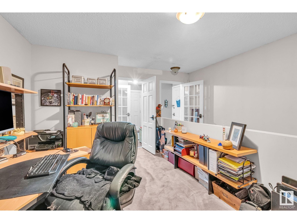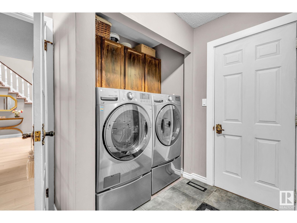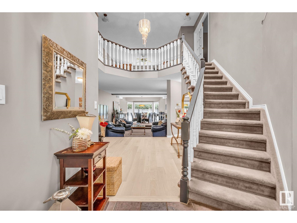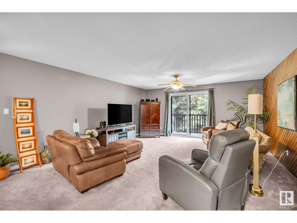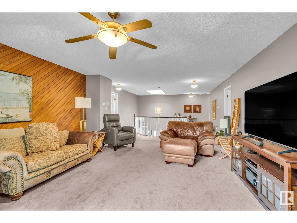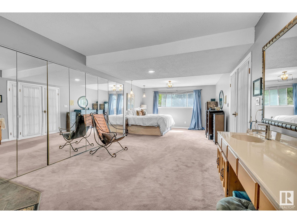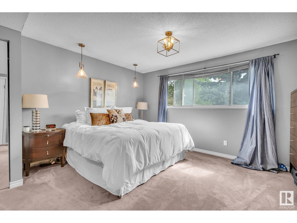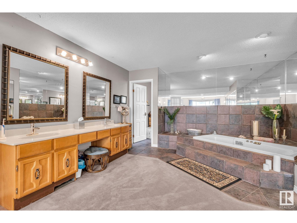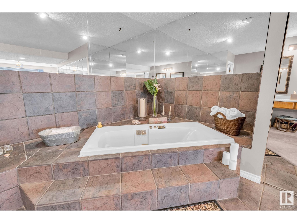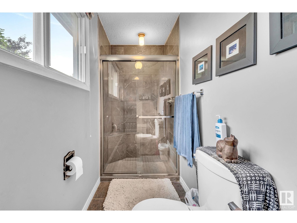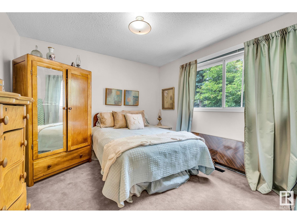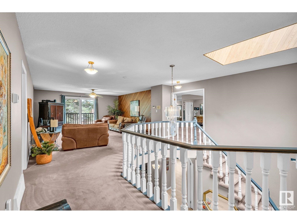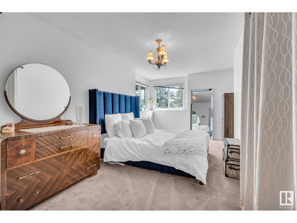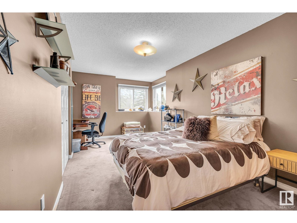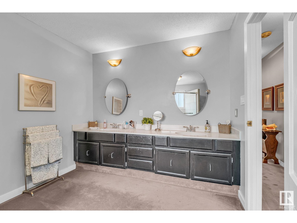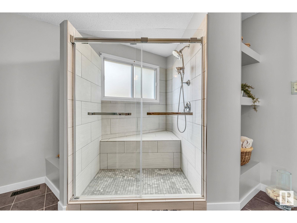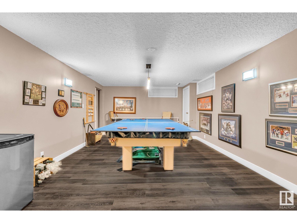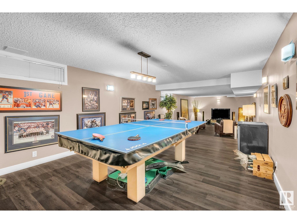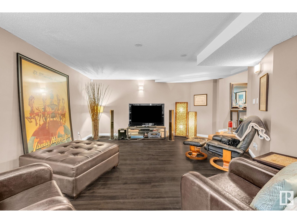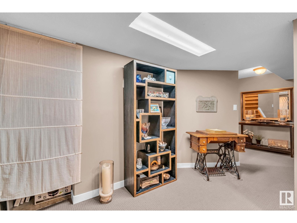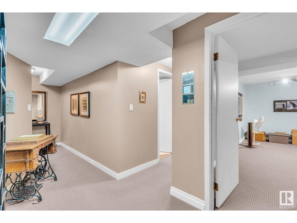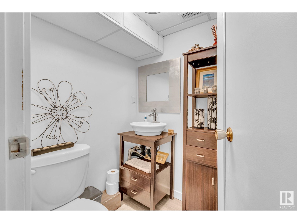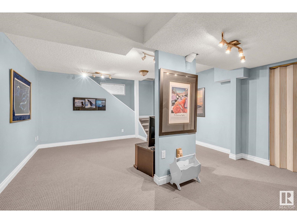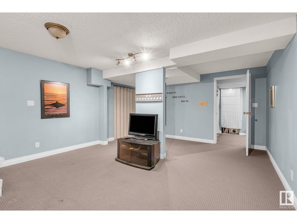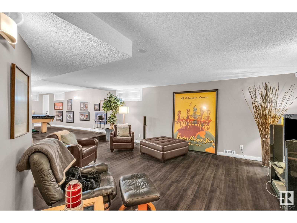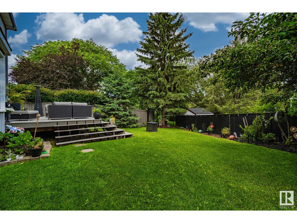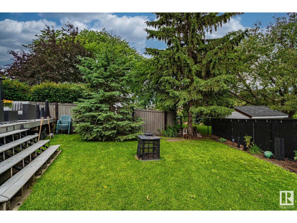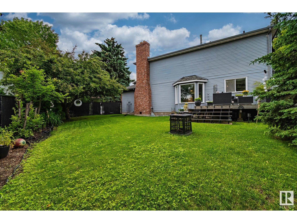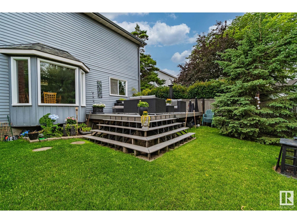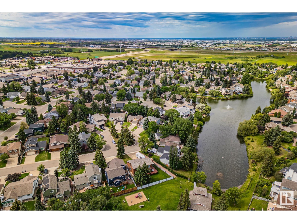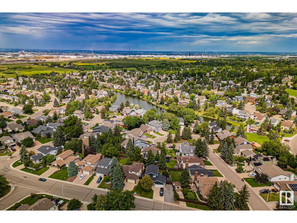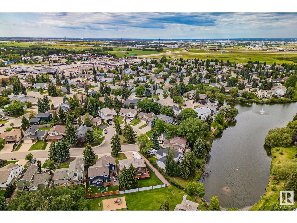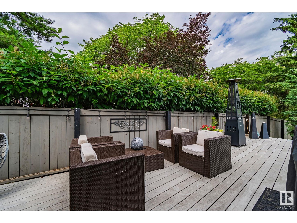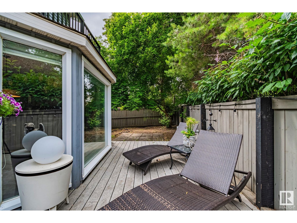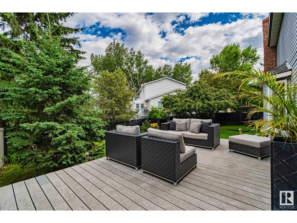4 Bedroom
4 Bathroom
3,628 ft2
Fireplace
Forced Air
$870,000
Imagine being that home on the street where all the kids come to hang out on the weekend with your new 3,628 sq ft sanctuary in the peaceful community of Village on the lake. 4+ spacious bedrooms give every family member their own retreat. homework, hobbies, and sleep all thrive here. The chef’s dream kitchen, with its oversized island and stainless-steel appliances, flows into a family room where laughter and game nights come alive. Upstairs, you will first find a bonus room to watch the Oilers win the cup and escape to a spa-like primary suite with dual vanities and a freestanding tub...your private haven. The fully finished lower level becomes the ultimate play zone, home office, or guest suite. Outside, a double-car garage and manicured yard set the scene for summer barbecues and curb appeal that speaks to success. Nestled in a prestigious neighbourhood of tree-lined streets and top schools, this home solves your space needs and elevates your family’s lifestyle. Need a main floor bedroom? See den! (id:62055)
Property Details
|
MLS® Number
|
E4448548 |
|
Property Type
|
Single Family |
|
Neigbourhood
|
Village on the Lake |
|
Structure
|
Deck |
Building
|
Bathroom Total
|
4 |
|
Bedrooms Total
|
4 |
|
Appliances
|
Dishwasher, Dryer, Refrigerator, Stove, Washer |
|
Basement Development
|
Finished |
|
Basement Type
|
Full (finished) |
|
Constructed Date
|
1980 |
|
Construction Style Attachment
|
Detached |
|
Fireplace Fuel
|
Wood |
|
Fireplace Present
|
Yes |
|
Fireplace Type
|
Unknown |
|
Heating Type
|
Forced Air |
|
Stories Total
|
2 |
|
Size Interior
|
3,628 Ft2 |
|
Type
|
House |
Parking
Land
|
Acreage
|
No |
|
Fence Type
|
Fence |
Rooms
| Level |
Type |
Length |
Width |
Dimensions |
|
Basement |
Recreation Room |
4.7 m |
12.8 m |
4.7 m x 12.8 m |
|
Basement |
Storage |
|
|
Measurements not available |
|
Basement |
Storage |
|
|
Measurements not available |
|
Main Level |
Living Room |
4.88 m |
6.92 m |
4.88 m x 6.92 m |
|
Main Level |
Dining Room |
4.58 m |
3.56 m |
4.58 m x 3.56 m |
|
Main Level |
Kitchen |
4.83 m |
4.8 m |
4.83 m x 4.8 m |
|
Main Level |
Family Room |
4.58 m |
4.67 m |
4.58 m x 4.67 m |
|
Main Level |
Den |
3 m |
4.46 m |
3 m x 4.46 m |
|
Main Level |
Breakfast |
5.37 m |
2.55 m |
5.37 m x 2.55 m |
|
Upper Level |
Primary Bedroom |
4.26 m |
7.25 m |
4.26 m x 7.25 m |
|
Upper Level |
Bedroom 2 |
3.25 m |
5.99 m |
3.25 m x 5.99 m |
|
Upper Level |
Bedroom 3 |
3.17 m |
5.99 m |
3.17 m x 5.99 m |
|
Upper Level |
Bedroom 4 |
4.21 m |
3.26 m |
4.21 m x 3.26 m |
|
Upper Level |
Bonus Room |
5.14 m |
5.56 m |
5.14 m x 5.56 m |


