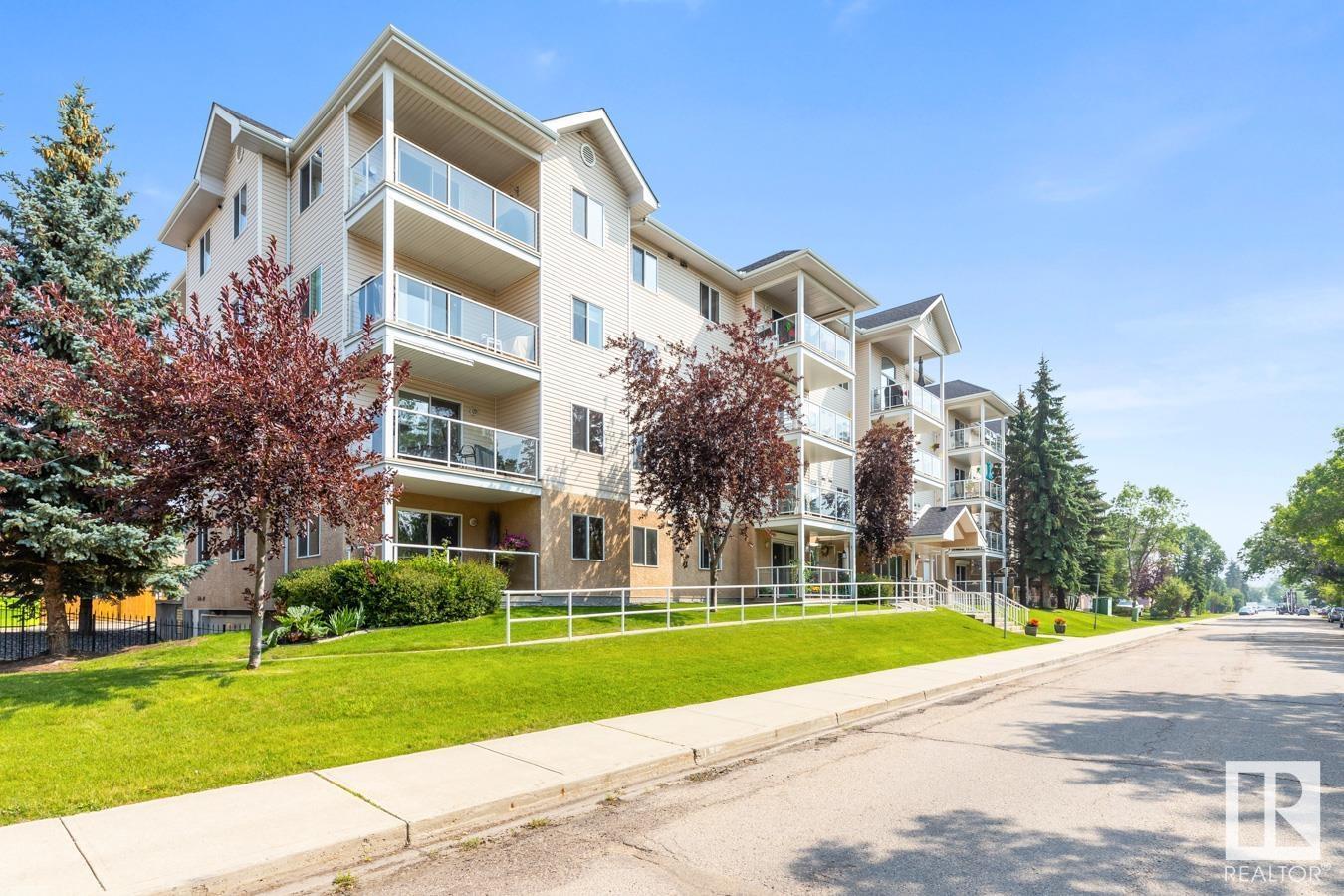#301 5116 49 Av Leduc, Alberta T9E 8K1
$219,000Maintenance, Heat, Insurance, Property Management, Other, See Remarks, Water
$473.23 Monthly
Maintenance, Heat, Insurance, Property Management, Other, See Remarks, Water
$473.23 MonthlyLow-Maintenance Living in Downtown Leduc! Welcome to this bright & well-maintained 942 sq ft, 2-bedroom, 2-bathroom condo in a quiet adult-living building—perfect for those looking to downsize or enjoy a more relaxed pace of life. You’ll love the open-concept layout with new laminate flooring & large tinted windows that fill the living areas with natural light but reduces the heat. The kitchen offers ample cabinet space and a brand-new dishwasher. The spacious primary bedroom includes a W-T closet & 3pc ensuite. 2nd bedroom is located near the full main bath—ideal for guests or a home office. Additional perks include in-suite laundry, your own titled parking stall w/ storage cage, & a guest suite for your company. Beautiful tree-lined street offers a sunny south balcony view & walkable access to shopping, parks, & restaurants. If you’re looking for comfort, convenience, & a community-focused atmosphere, this is the one to see! (id:62055)
Property Details
| MLS® Number | E4448485 |
| Property Type | Single Family |
| Neigbourhood | Central Business District (Leduc) |
| Amenities Near By | Airport, Golf Course, Shopping |
| Features | See Remarks, No Smoking Home |
Building
| Bathroom Total | 2 |
| Bedrooms Total | 2 |
| Appliances | Dishwasher, Dryer, Refrigerator, Stove, Washer, Window Coverings |
| Basement Type | None |
| Constructed Date | 2003 |
| Fireplace Fuel | Gas |
| Fireplace Present | Yes |
| Fireplace Type | Unknown |
| Heating Type | Hot Water Radiator Heat |
| Size Interior | 942 Ft2 |
| Type | Apartment |
Parking
| Stall | |
| Underground | |
| See Remarks |
Land
| Acreage | No |
| Land Amenities | Airport, Golf Course, Shopping |
| Size Irregular | 88.26 |
| Size Total | 88.26 M2 |
| Size Total Text | 88.26 M2 |
Rooms
| Level | Type | Length | Width | Dimensions |
|---|---|---|---|---|
| Main Level | Living Room | 3.73 m | 5.36 m | 3.73 m x 5.36 m |
| Main Level | Dining Room | 4.15 m | 3.78 m | 4.15 m x 3.78 m |
| Main Level | Kitchen | 1.78 m | 3.78 m | 1.78 m x 3.78 m |
| Main Level | Primary Bedroom | 3.36 m | 3.54 m | 3.36 m x 3.54 m |
| Main Level | Bedroom 2 | 2.76 m | 4.43 m | 2.76 m x 4.43 m |
| Main Level | Storage | 1.66 m | 2.13 m | 1.66 m x 2.13 m |
Contact Us
Contact us for more information



































