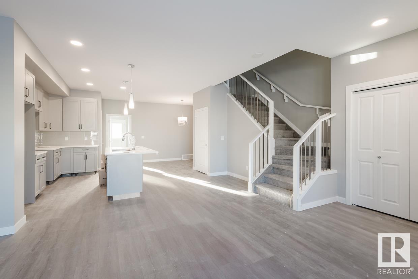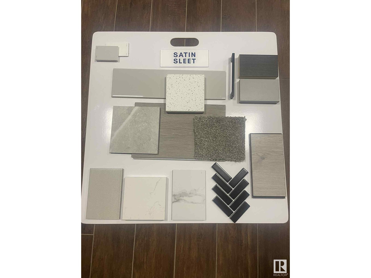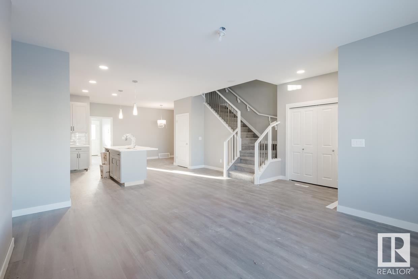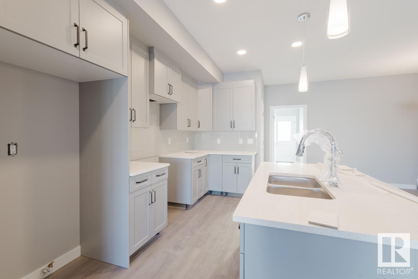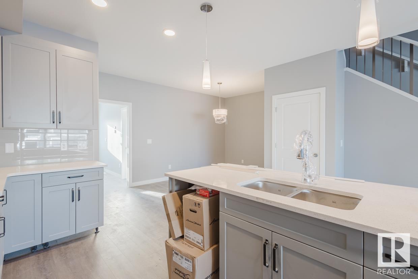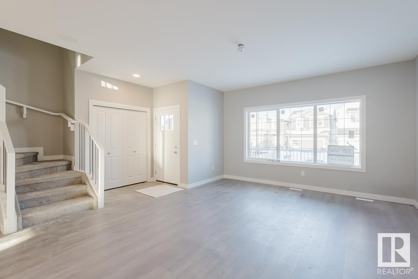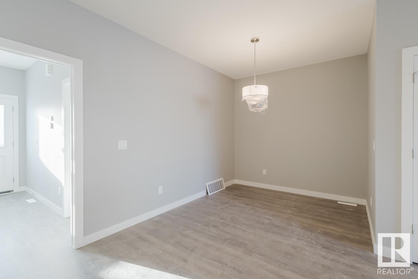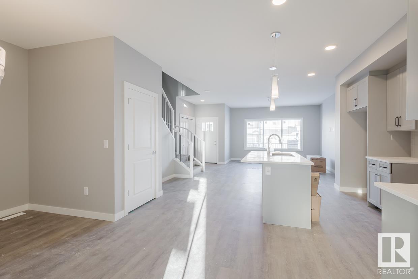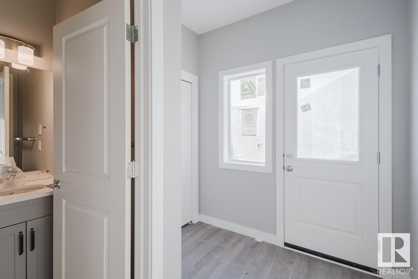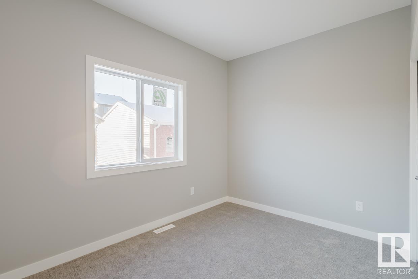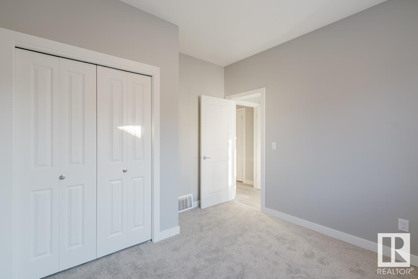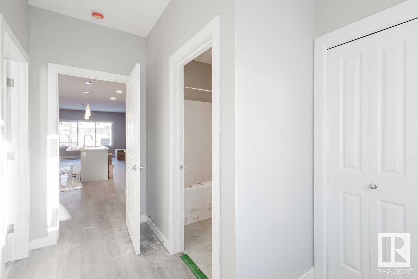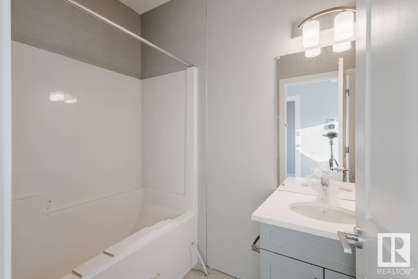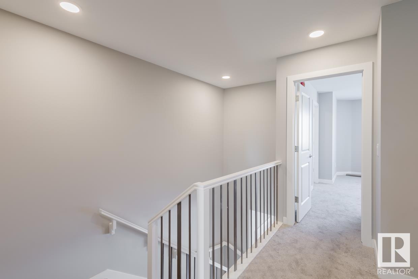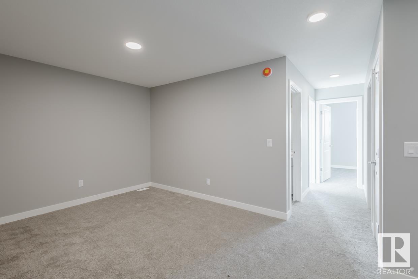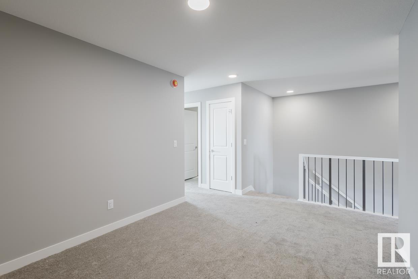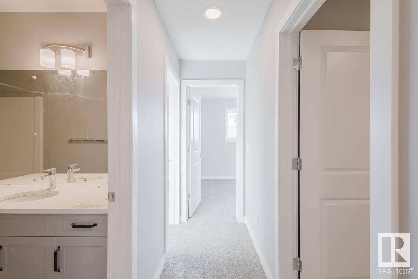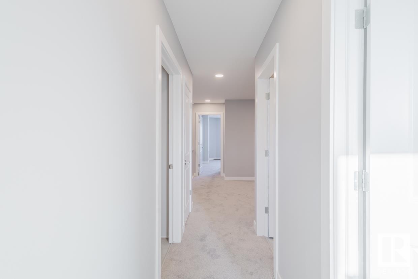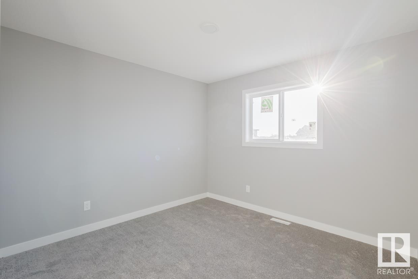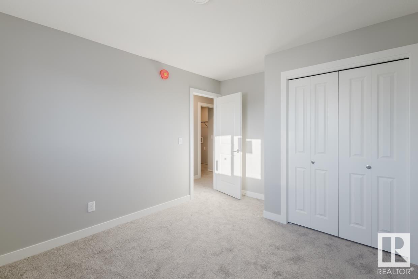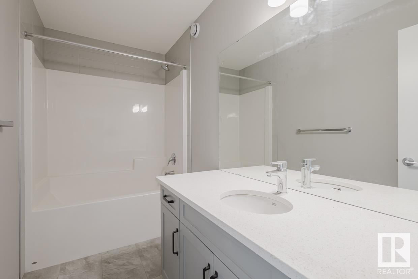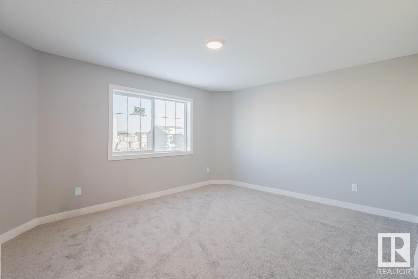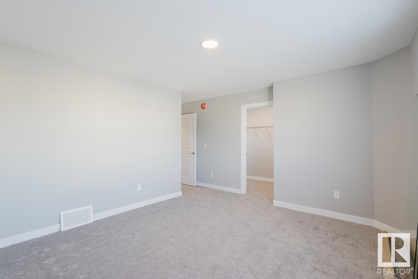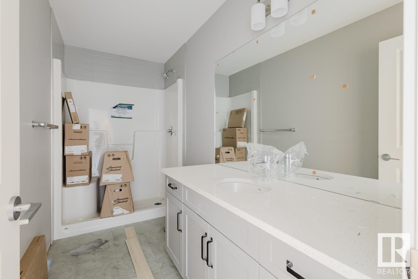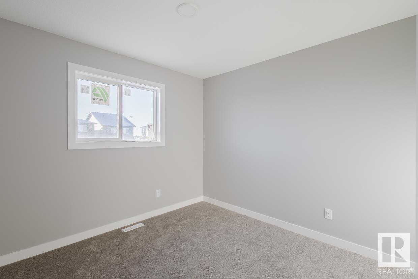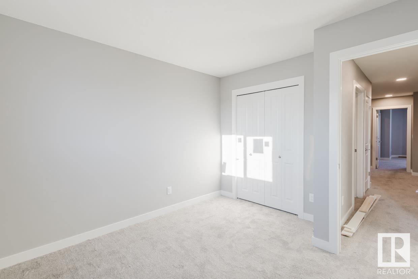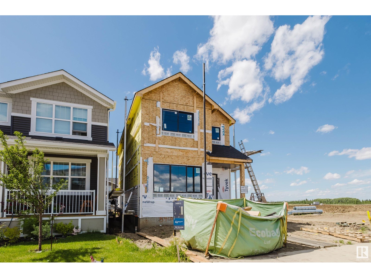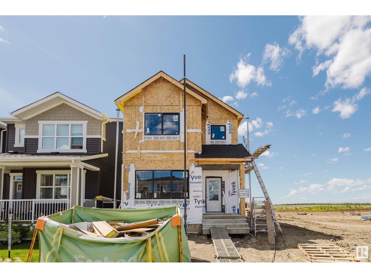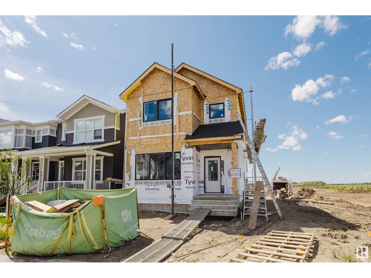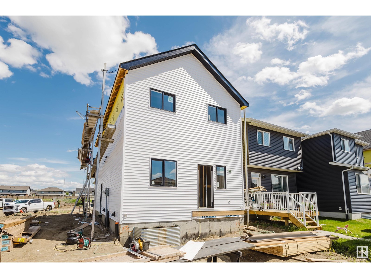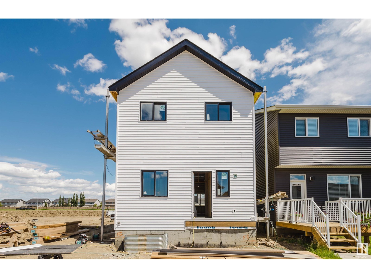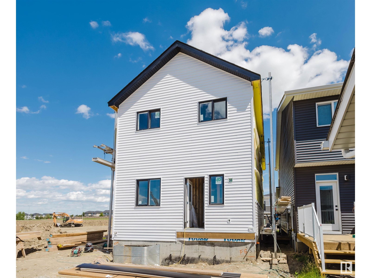4 Bedroom
3 Bathroom
1,741 ft2
Fireplace
Forced Air
$558,500
FULL BED & BATH ON MAIN! Award-winning Crystal Creek Homes presents this stunning two-storey 4 bed, 3 bath detached home in the highly desirable community of Elan in Beaumont. This home offers a perfect blend of modern style and everyday comfort. The open-concept main floor features a spacious living room with electric fireplace, modern kitchen, pantry and a tucked-away dining area. The main floor also includes a bedroom and a full 4-piece bathroom, perfect for guests or additional living space. Upstairs, you'll find a versatile bonus room, convenient walk-in laundry, a 4-piece bathroom, and 3 generously sized bedrooms. The primary suite boasts a walk-in closet and a private ensuite with shower. This home also comes with a $5,000 appliance credit, a separate side entrance to the basement, and a double detached garage! Don't miss your opportunity to make it yours. UNDER CONSTRUCTION! Photos shown are of the same model and are for illustrative purposes only. See 2nd photo for interior colors. (id:62055)
Property Details
|
MLS® Number
|
E4448445 |
|
Property Type
|
Single Family |
|
Neigbourhood
|
Elan |
|
Amenities Near By
|
Playground, Schools, Shopping |
|
Features
|
See Remarks |
Building
|
Bathroom Total
|
3 |
|
Bedrooms Total
|
4 |
|
Amenities
|
Ceiling - 9ft, Vinyl Windows |
|
Appliances
|
Garage Door Opener Remote(s), Garage Door Opener, See Remarks |
|
Basement Development
|
Unfinished |
|
Basement Type
|
Full (unfinished) |
|
Constructed Date
|
2025 |
|
Construction Style Attachment
|
Detached |
|
Fire Protection
|
Smoke Detectors |
|
Fireplace Fuel
|
Electric |
|
Fireplace Present
|
Yes |
|
Fireplace Type
|
Unknown |
|
Heating Type
|
Forced Air |
|
Stories Total
|
2 |
|
Size Interior
|
1,741 Ft2 |
|
Type
|
House |
Parking
Land
|
Acreage
|
No |
|
Land Amenities
|
Playground, Schools, Shopping |
|
Size Irregular
|
290.79 |
|
Size Total
|
290.79 M2 |
|
Size Total Text
|
290.79 M2 |
Rooms
| Level |
Type |
Length |
Width |
Dimensions |
|
Main Level |
Living Room |
|
|
Measurements not available |
|
Main Level |
Dining Room |
|
|
Measurements not available |
|
Main Level |
Kitchen |
|
|
Measurements not available |
|
Main Level |
Bedroom 4 |
|
|
Measurements not available |
|
Main Level |
Pantry |
|
|
Measurements not available |
|
Upper Level |
Primary Bedroom |
|
|
Measurements not available |
|
Upper Level |
Bedroom 2 |
|
|
Measurements not available |
|
Upper Level |
Bedroom 3 |
|
|
Measurements not available |
|
Upper Level |
Bonus Room |
|
|
Measurements not available |
|
Upper Level |
Laundry Room |
|
|
Measurements not available |


