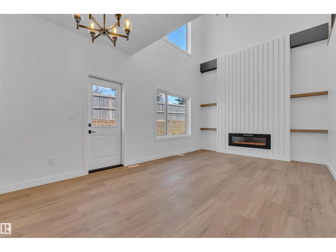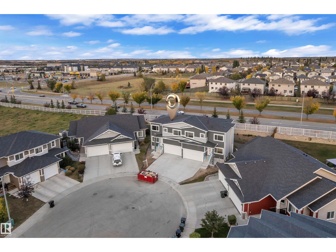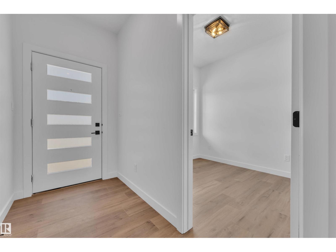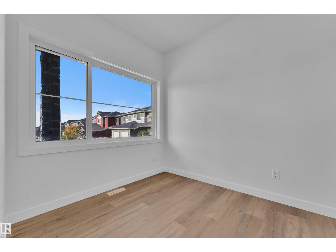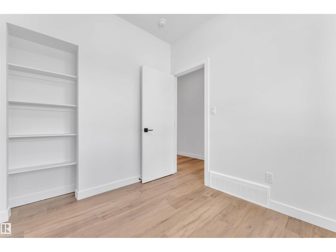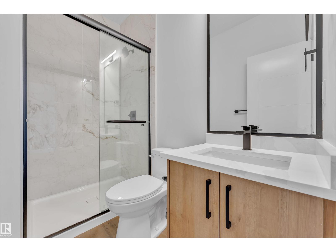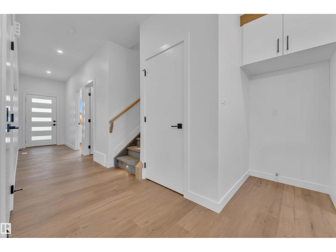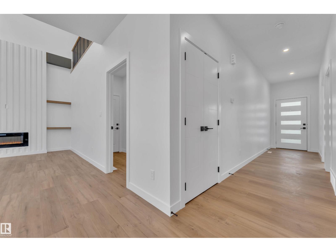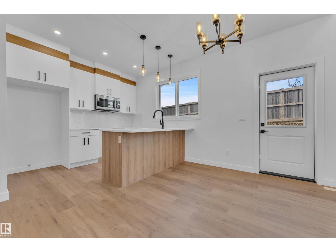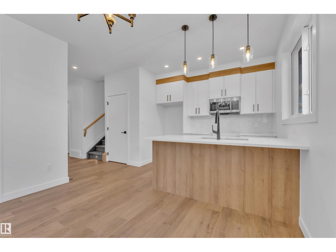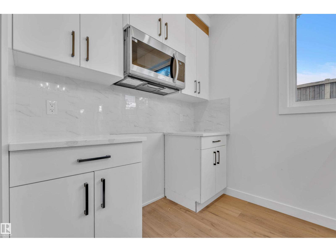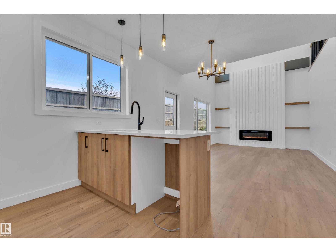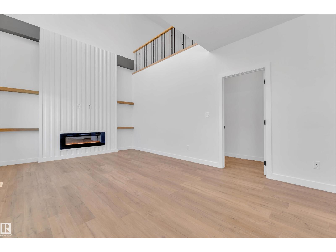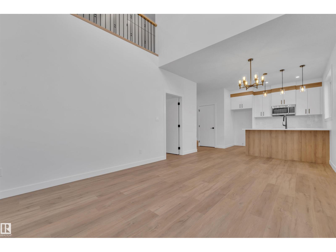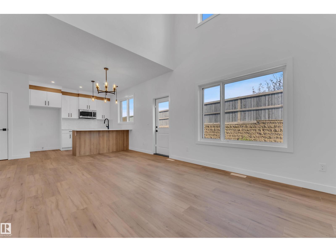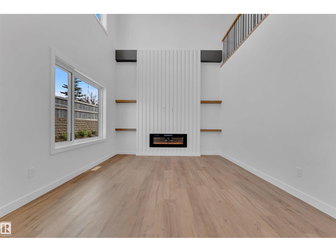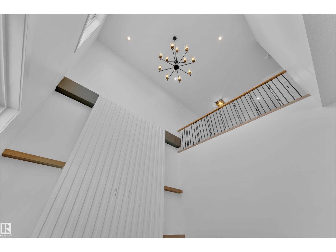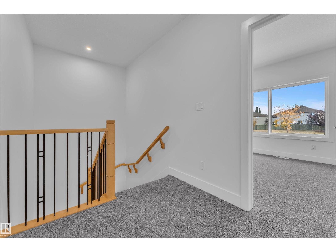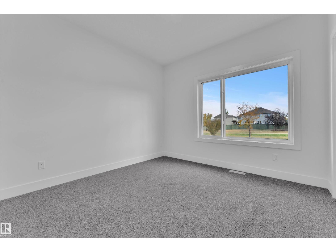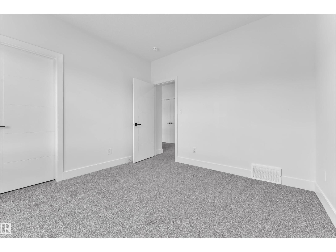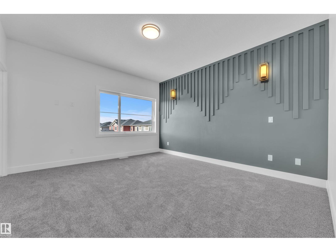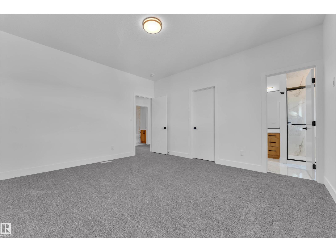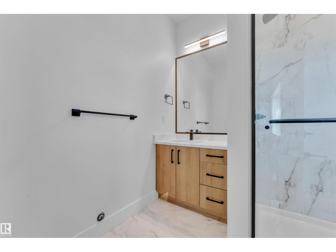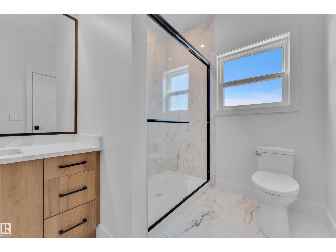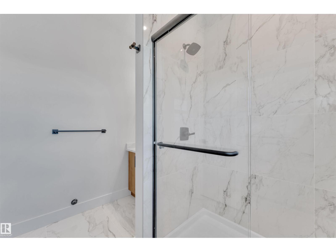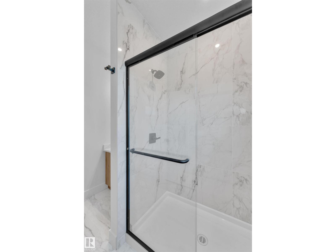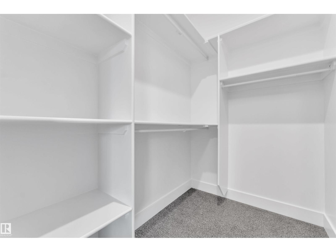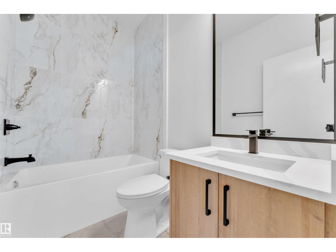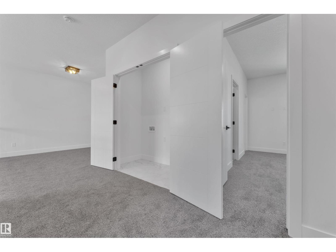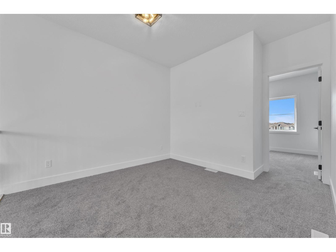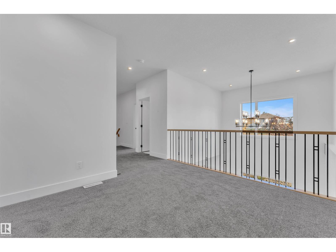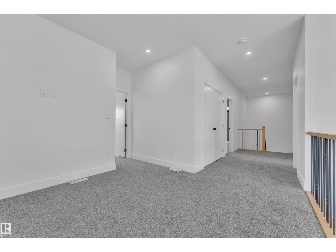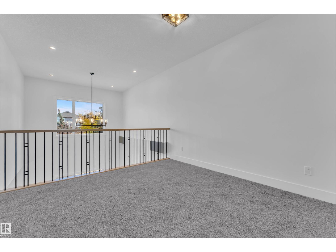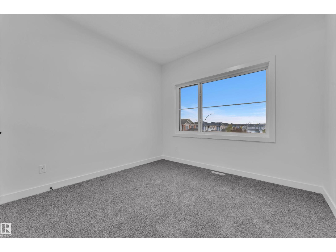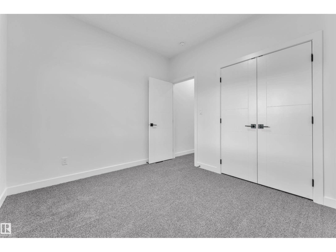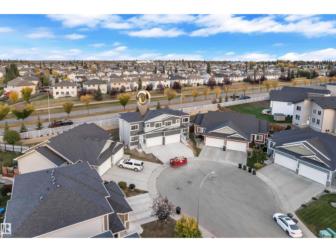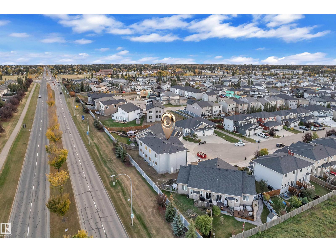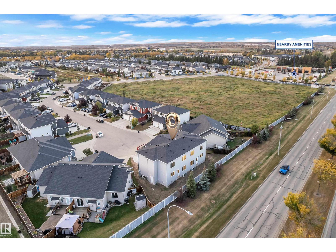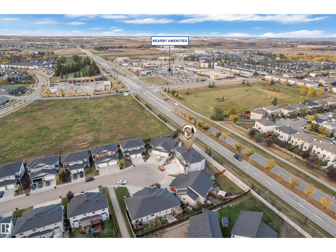4 Bedroom
3 Bathroom
1,728 ft2
Forced Air
$474,000
Welcome to this beautifully upgraded half duplex sitting on a huge Pie shaped Lot offering almost 1730 sq. ft. of modern, functional living space in the heart of Hilldowns. The open-concept main floor boasts an open-to-below living room, stylish kitchen with island, spacious dining area and mudroom off the double attached garage. Main floor is completed by BEDROOM/Den and FULL BATH. Upstairs features 3 bedrooms, including a spacious primary suite with walk-in closet and private ensuite, plus a bonus room and convenient upstairs laundry. This home also includes a separate side entrance and two large basement windows — making it ideal for future basement development or a potential suite. Located near schools, transit centre trails, parks, and shopping, with quick access to Hwy 16A, this is a perfect opportunity for families, investors, or first-time buyers. (id:62055)
Property Details
|
MLS® Number
|
E4448418 |
|
Property Type
|
Single Family |
|
Neigbourhood
|
Hilldowns |
|
Amenities Near By
|
Playground, Public Transit, Schools |
|
Features
|
See Remarks |
Building
|
Bathroom Total
|
3 |
|
Bedrooms Total
|
4 |
|
Amenities
|
Ceiling - 9ft |
|
Appliances
|
See Remarks |
|
Basement Development
|
Unfinished |
|
Basement Type
|
Full (unfinished) |
|
Constructed Date
|
2025 |
|
Construction Style Attachment
|
Semi-detached |
|
Heating Type
|
Forced Air |
|
Stories Total
|
2 |
|
Size Interior
|
1,728 Ft2 |
|
Type
|
Duplex |
Parking
Land
|
Acreage
|
No |
|
Land Amenities
|
Playground, Public Transit, Schools |
|
Size Irregular
|
336.31 |
|
Size Total
|
336.31 M2 |
|
Size Total Text
|
336.31 M2 |
Rooms
| Level |
Type |
Length |
Width |
Dimensions |
|
Main Level |
Living Room |
|
|
Measurements not available |
|
Main Level |
Dining Room |
|
|
Measurements not available |
|
Main Level |
Kitchen |
|
|
Measurements not available |
|
Main Level |
Bedroom 4 |
|
|
Measurements not available |
|
Upper Level |
Primary Bedroom |
|
|
Measurements not available |
|
Upper Level |
Bedroom 2 |
|
|
Measurements not available |
|
Upper Level |
Bedroom 3 |
|
|
Measurements not available |
|
Upper Level |
Bonus Room |
|
|
Measurements not available |



