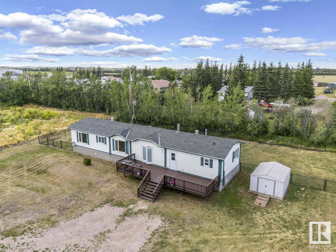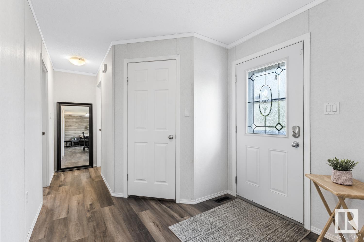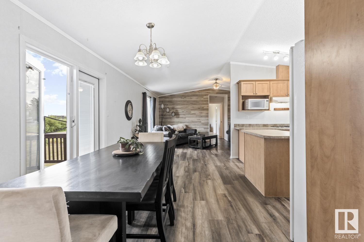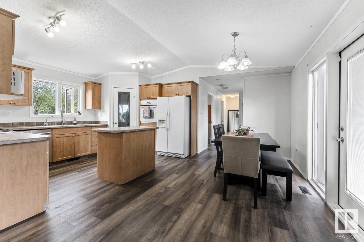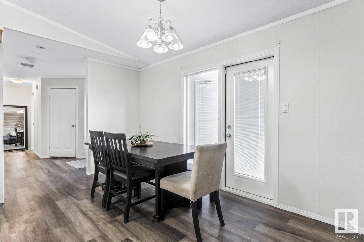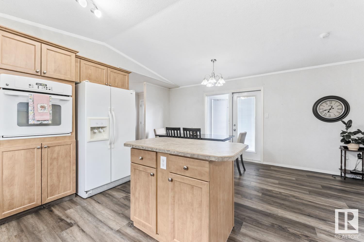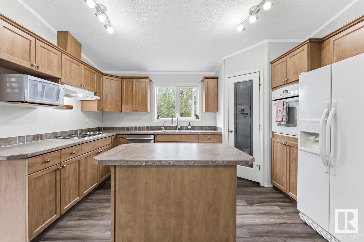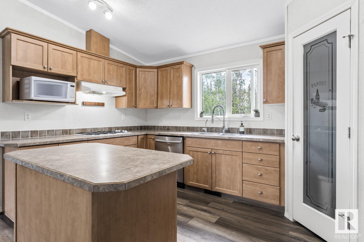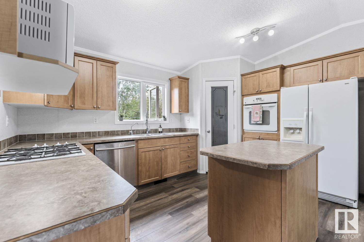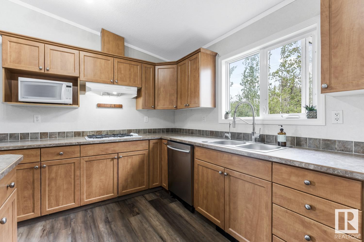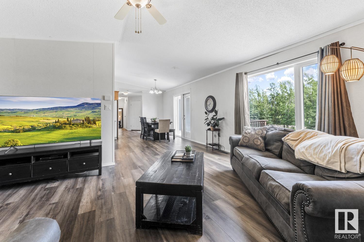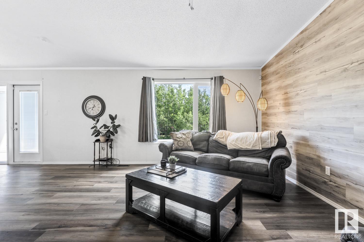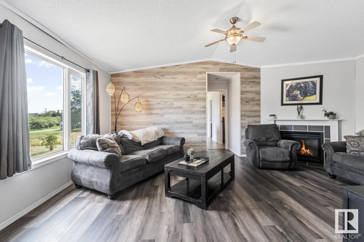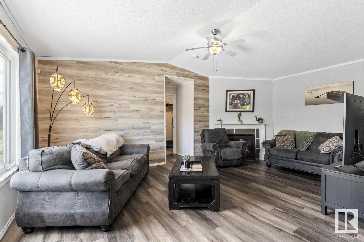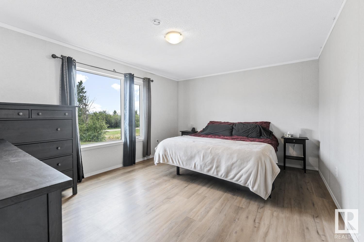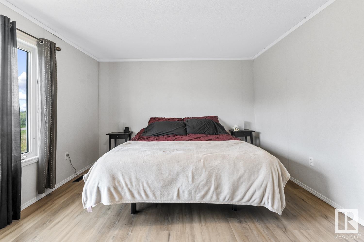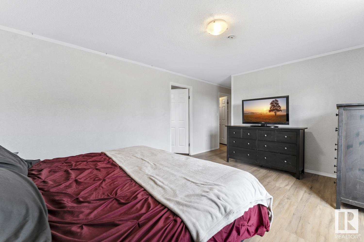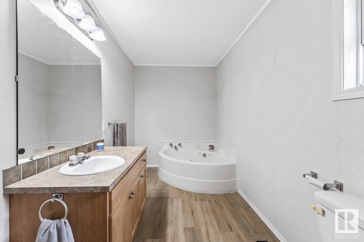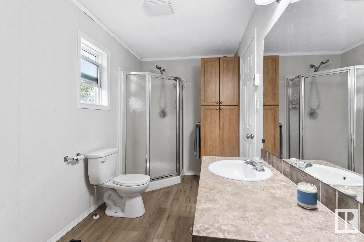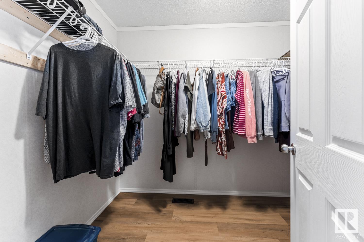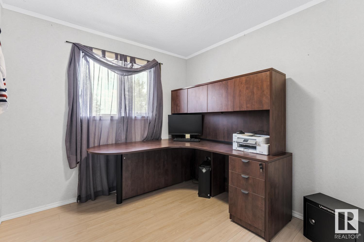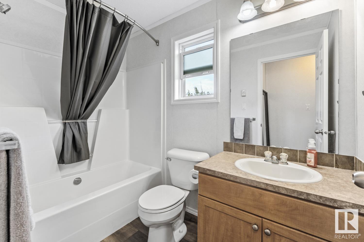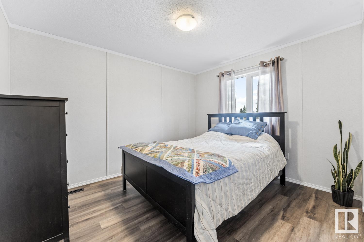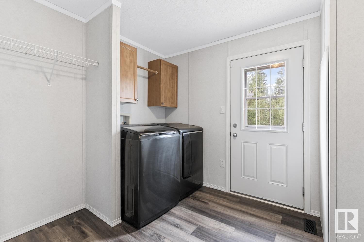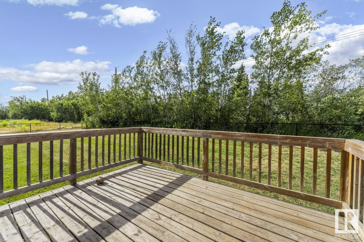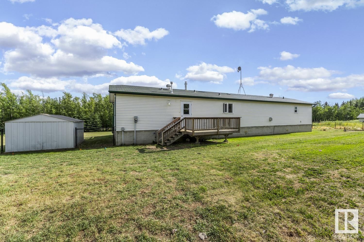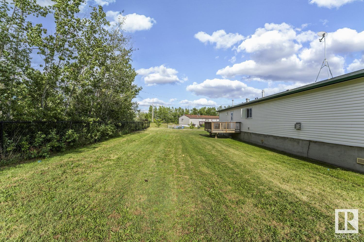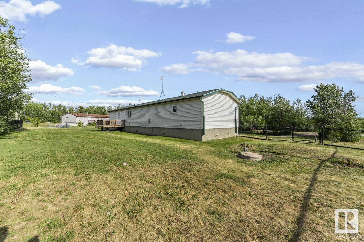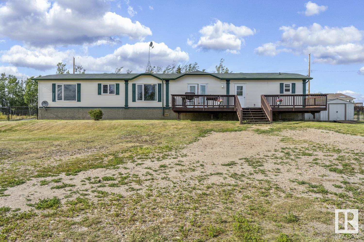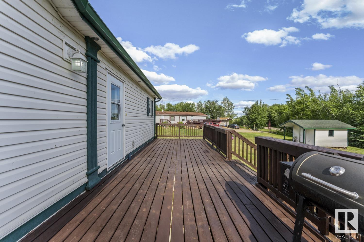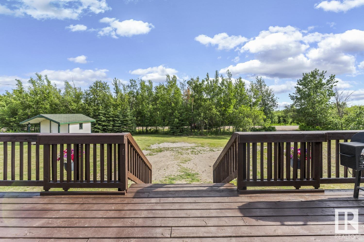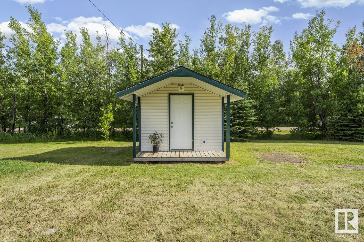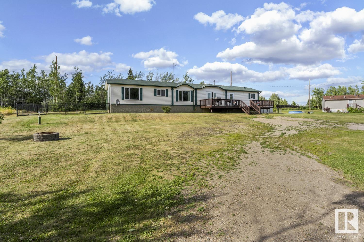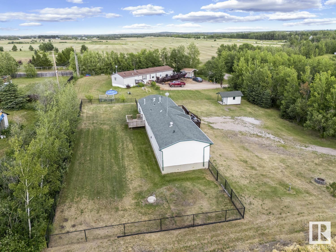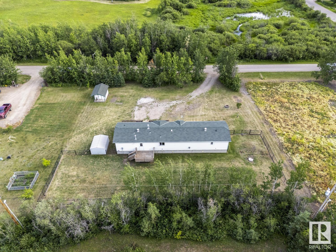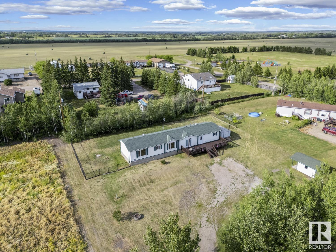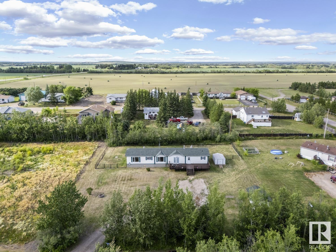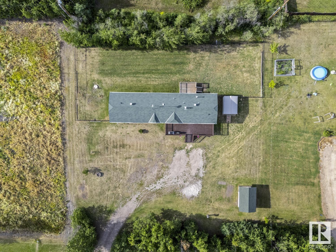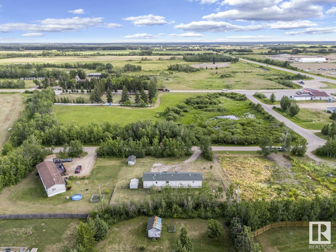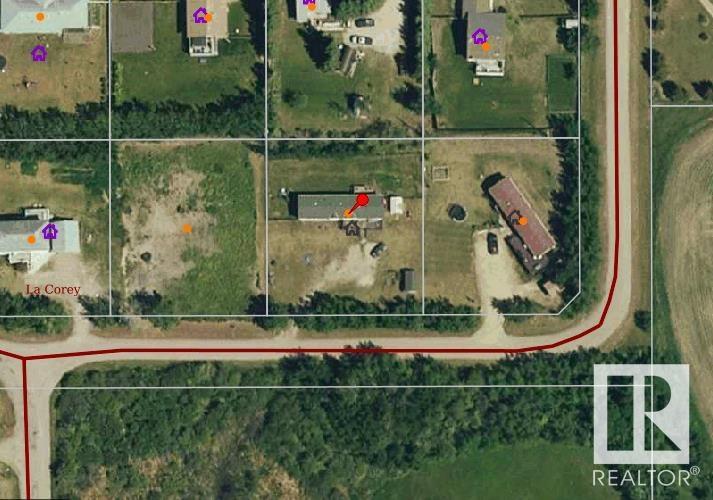3 Bedroom
2 Bathroom
1,520 ft2
Bungalow
Fireplace
Forced Air
$269,900
Warm & Welcoming on 0.54 Acres in La Corey! Step inside this well-maintained home featuring a bright, open living space with vaulted ceilings & new vinyl plank flooring. Spacious living room offers a corner gas fireplace & warm wood-look accent wall adds a cozy touch. Kitchen is designed for both functionality & style with ample cabinetry, a walk-in pantry, island & a good sized dining area with garden doors that open onto an oversized front deck complete with gas hookup for BBQ. 3 bedrooms & 2 bathrooms including a generous primary suite with walk-in closet & a 4-piece ensuite featuring an oversized jetted tub & separate stand-up shower. Enjoy the added convenience of main floor laundry & extra storage space. Outside, the landscaped lot includes 2 sheds, firepit area & fenced back yard with second deck. Located just off Hwy 55 on a quiet road, close to all hamlet amenities & easy access to Bonnyville (15 minutes south), Cold Lake (25 minutes east) & oil country. Start your next chapter HERE! (id:62055)
Property Details
|
MLS® Number
|
E4448378 |
|
Property Type
|
Single Family |
|
Neigbourhood
|
La Corey |
|
Amenities Near By
|
Playground |
|
Structure
|
Deck, Dog Run - Fenced In, Fire Pit, Porch |
Building
|
Bathroom Total
|
2 |
|
Bedrooms Total
|
3 |
|
Appliances
|
Dishwasher, Dryer, Oven - Built-in, Microwave, Refrigerator, Storage Shed, Stove, Washer, Window Coverings |
|
Architectural Style
|
Bungalow |
|
Basement Type
|
None |
|
Ceiling Type
|
Vaulted |
|
Constructed Date
|
2009 |
|
Construction Style Attachment
|
Detached |
|
Fireplace Fuel
|
Gas |
|
Fireplace Present
|
Yes |
|
Fireplace Type
|
Corner |
|
Heating Type
|
Forced Air |
|
Stories Total
|
1 |
|
Size Interior
|
1,520 Ft2 |
|
Type
|
House |
Parking
Land
|
Acreage
|
No |
|
Land Amenities
|
Playground |
Rooms
| Level |
Type |
Length |
Width |
Dimensions |
|
Main Level |
Living Room |
|
|
Measurements not available |
|
Main Level |
Dining Room |
|
|
Measurements not available |
|
Main Level |
Kitchen |
|
|
Measurements not available |
|
Main Level |
Primary Bedroom |
|
|
Measurements not available |
|
Main Level |
Bedroom 2 |
|
|
Measurements not available |
|
Main Level |
Bedroom 3 |
|
|
Measurements not available |


