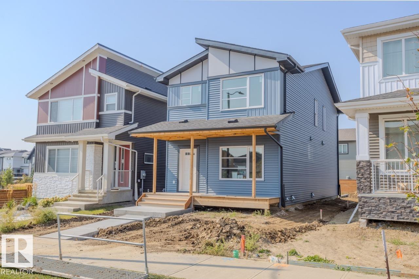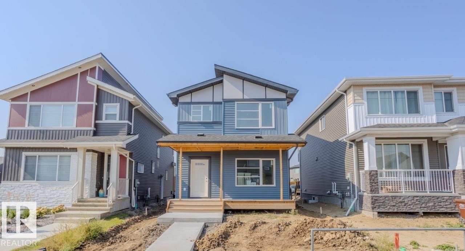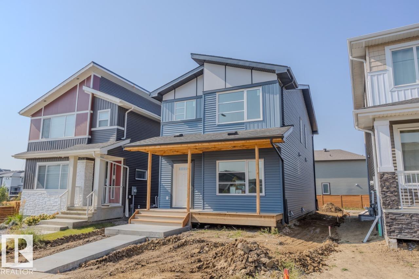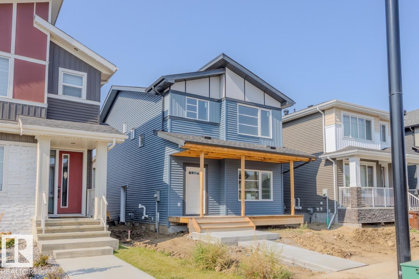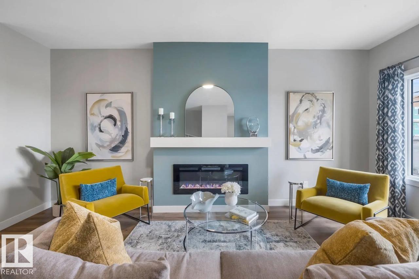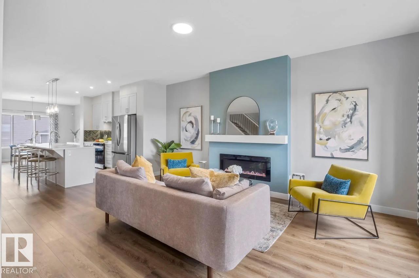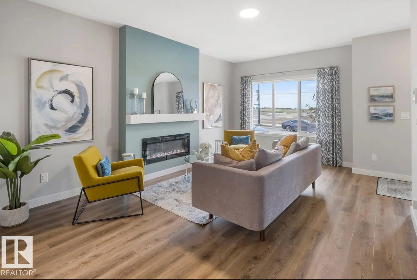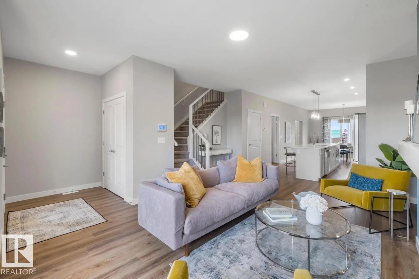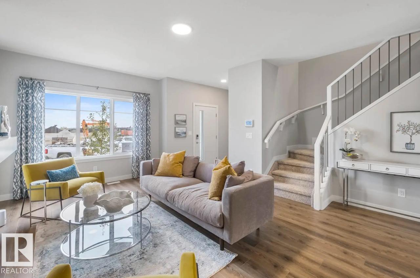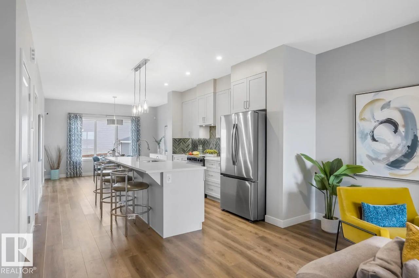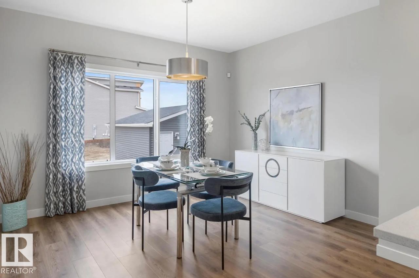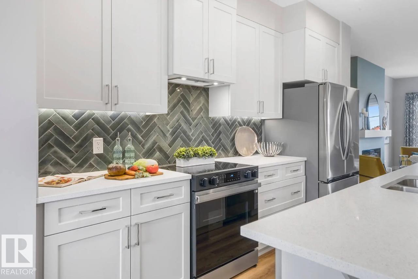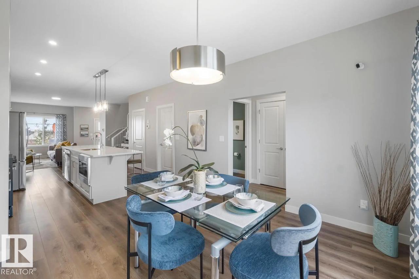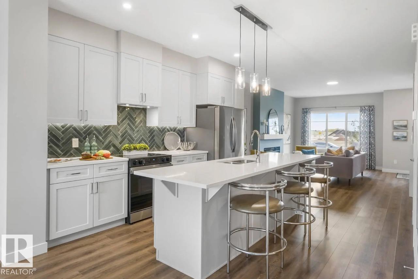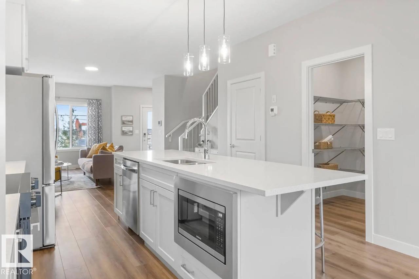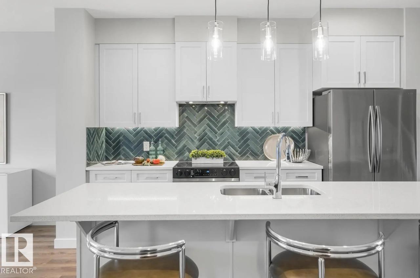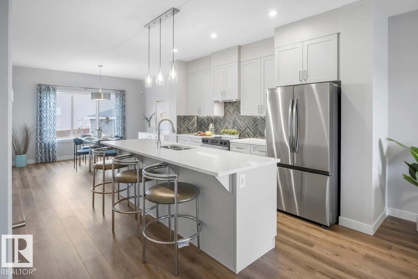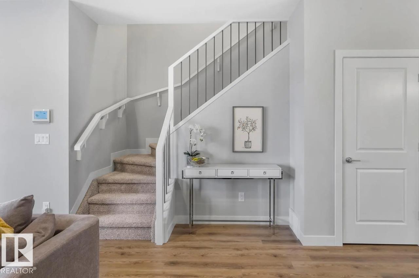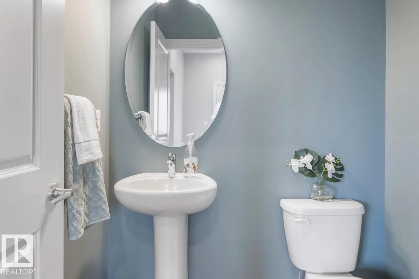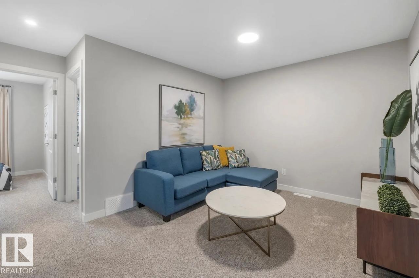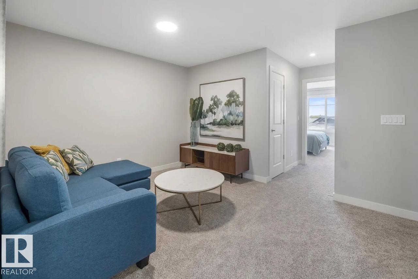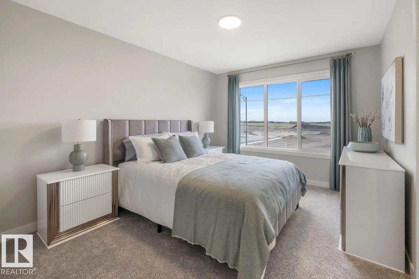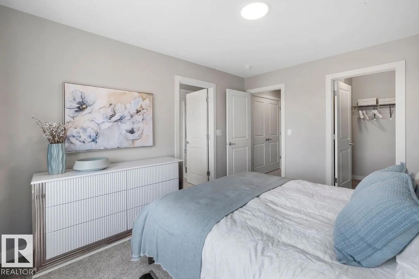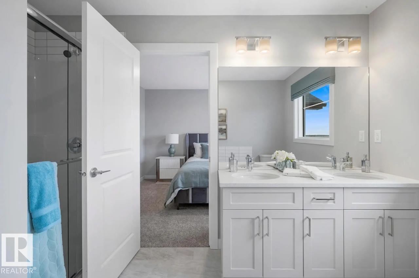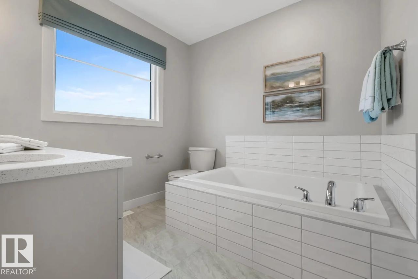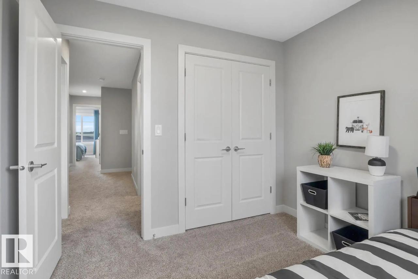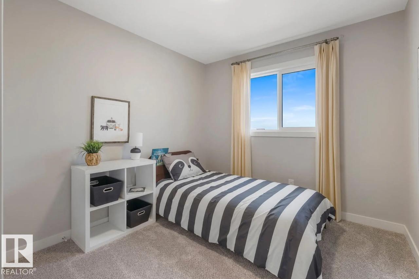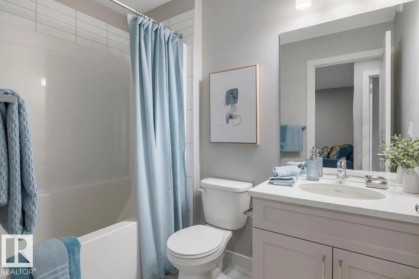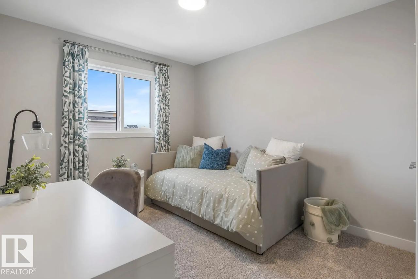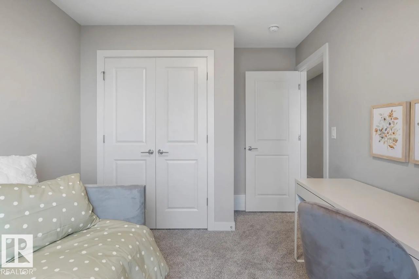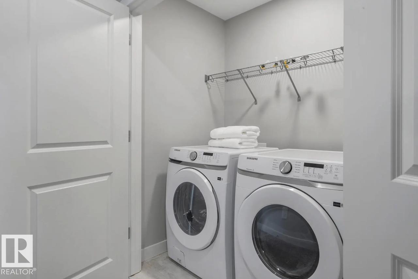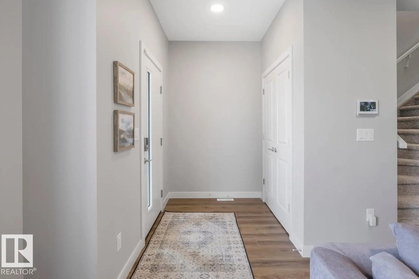3 Bedroom
3 Bathroom
1,699 ft2
Fireplace
Forced Air
$529,900
Introducing the Chase quick-possession home in Riverside—a 1,754 sqft two-storey with 3 bedrooms, 2.5 bathrooms, and a detached garage. The open-concept main floor features a modern kitchen with quartz countertops, flush eating ledge, hood fan, and walk-in pantry, flowing into the dining and living areas—perfect for entertaining. A convenient side entrance offers potential future basement development potential. Upstairs, enjoy a spacious bonus room, upstairs laundry, and a primary bedroom with walk-in closet and dual-sink ensuite, plus two additional bedrooms and a full bath. Built green, this home includes energy-efficient features, durable finishes, and full new-home warranty coverage. Located in scenic Riverside with trails, parks, and river access nearby. Photos are representative. Experience thoughtful design and modern comfort in a family-friendly community. (id:62055)
Property Details
|
MLS® Number
|
E4448324 |
|
Property Type
|
Single Family |
|
Neigbourhood
|
Riverside (St. Albert) |
|
Amenities Near By
|
Schools, Shopping |
|
Features
|
See Remarks, Park/reserve |
|
Parking Space Total
|
1 |
Building
|
Bathroom Total
|
3 |
|
Bedrooms Total
|
3 |
|
Appliances
|
See Remarks |
|
Basement Development
|
Unfinished |
|
Basement Type
|
Full (unfinished) |
|
Constructed Date
|
2025 |
|
Construction Style Attachment
|
Detached |
|
Fireplace Fuel
|
Electric |
|
Fireplace Present
|
Yes |
|
Fireplace Type
|
Insert |
|
Half Bath Total
|
1 |
|
Heating Type
|
Forced Air |
|
Stories Total
|
2 |
|
Size Interior
|
1,699 Ft2 |
|
Type
|
House |
Parking
Land
|
Acreage
|
No |
|
Land Amenities
|
Schools, Shopping |
Rooms
| Level |
Type |
Length |
Width |
Dimensions |
|
Main Level |
Kitchen |
3.96 m |
3.74 m |
3.96 m x 3.74 m |
|
Main Level |
Great Room |
3.96 m |
5.66 m |
3.96 m x 5.66 m |
|
Main Level |
Breakfast |
3.96 m |
3.29 m |
3.96 m x 3.29 m |
|
Upper Level |
Primary Bedroom |
3.26 m |
3.96 m |
3.26 m x 3.96 m |
|
Upper Level |
Bedroom 2 |
2.86 m |
2.92 m |
2.86 m x 2.92 m |
|
Upper Level |
Bedroom 3 |
2.86 m |
3.07 m |
2.86 m x 3.07 m |
|
Upper Level |
Bonus Room |
3.96 m |
3.23 m |
3.96 m x 3.23 m |


