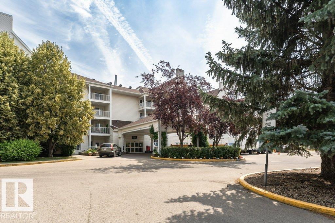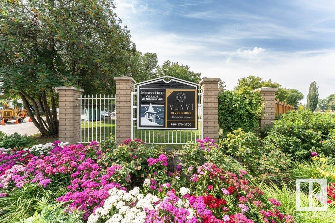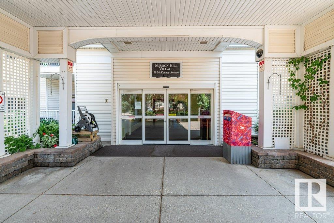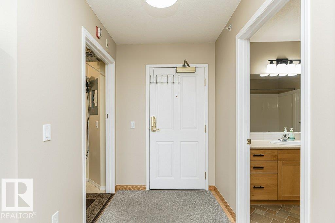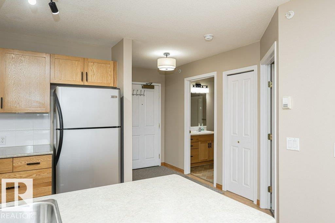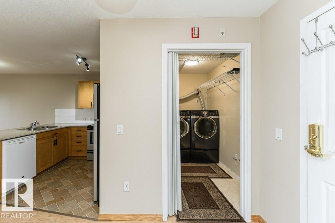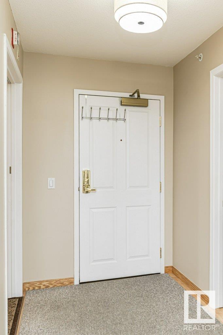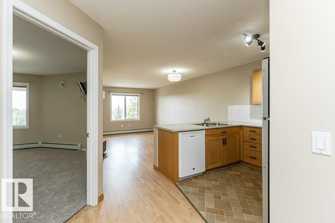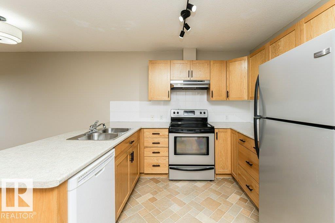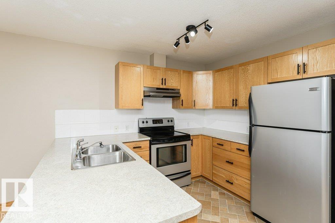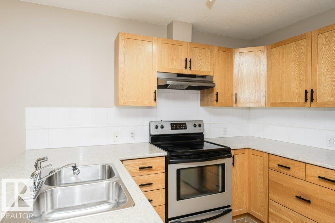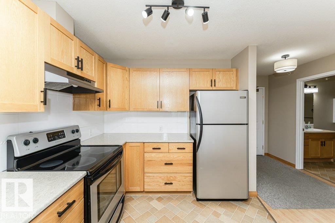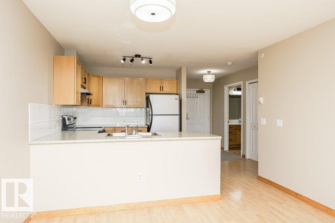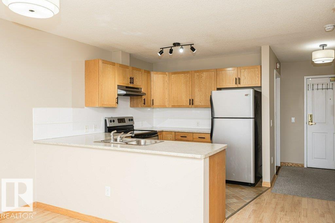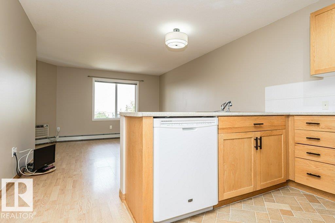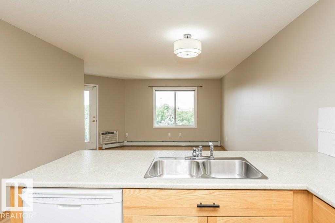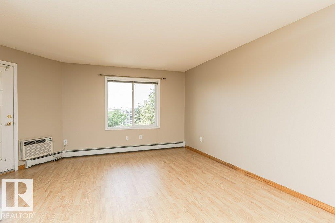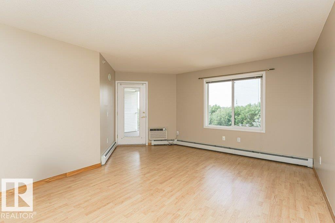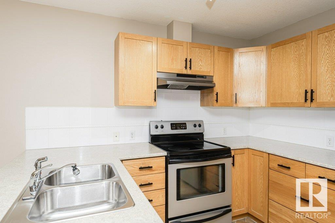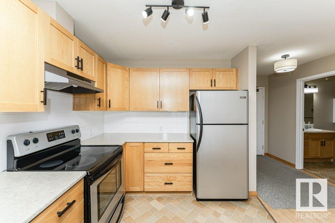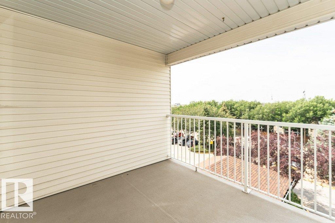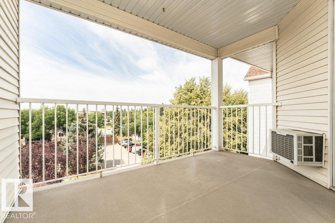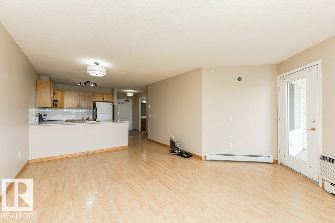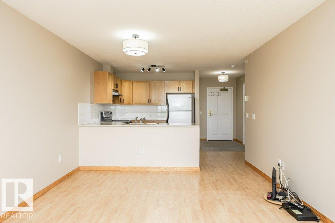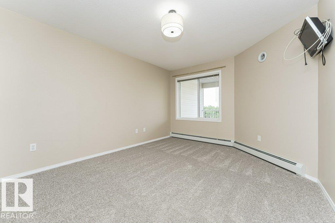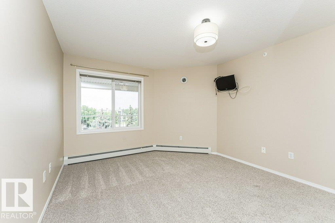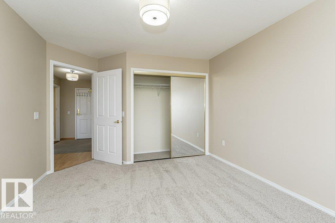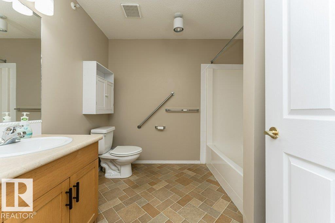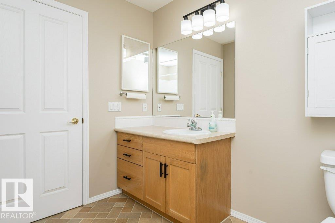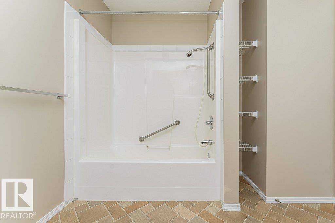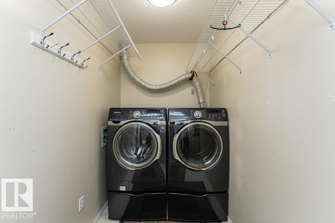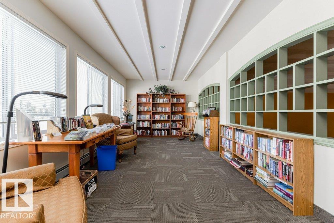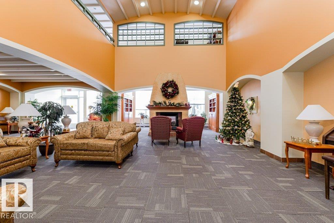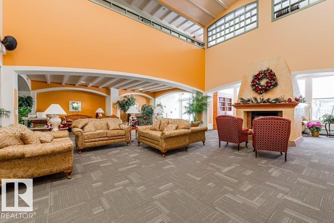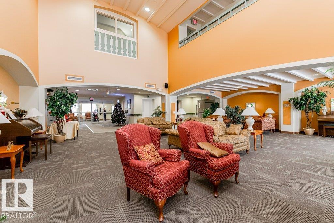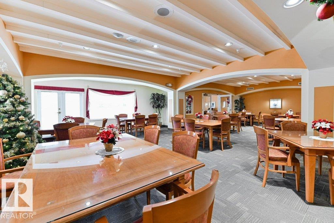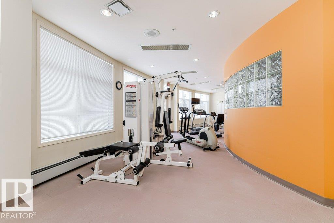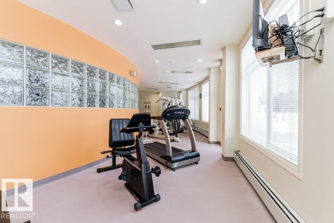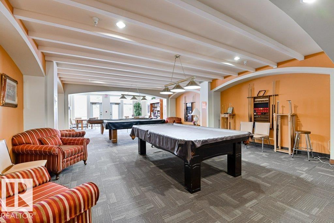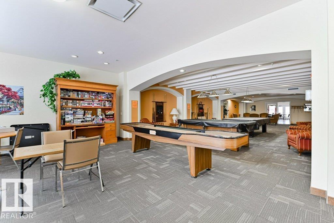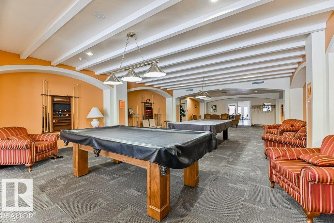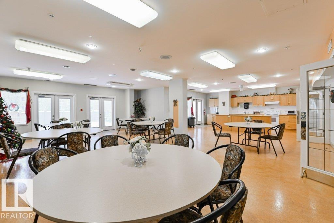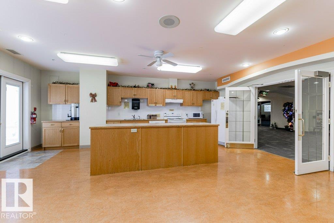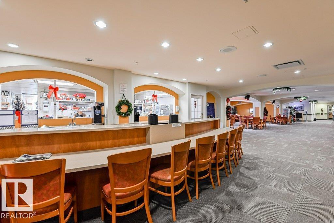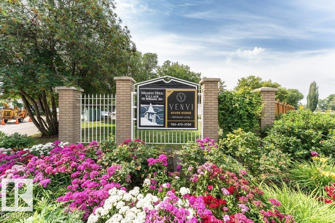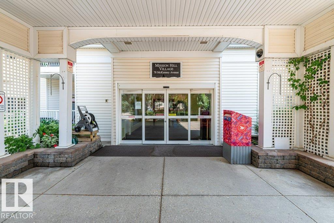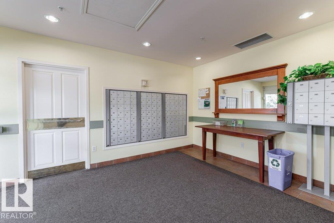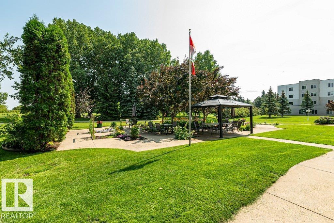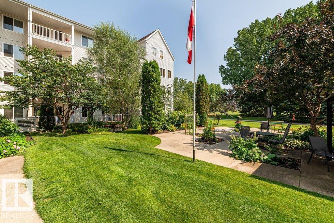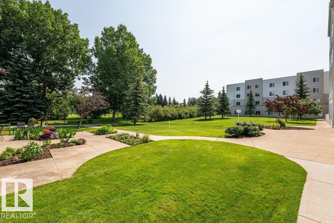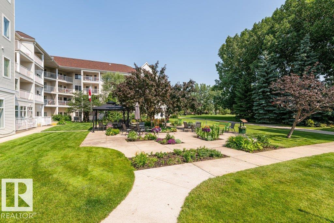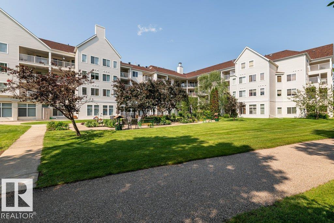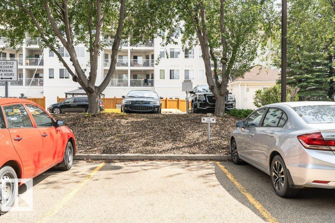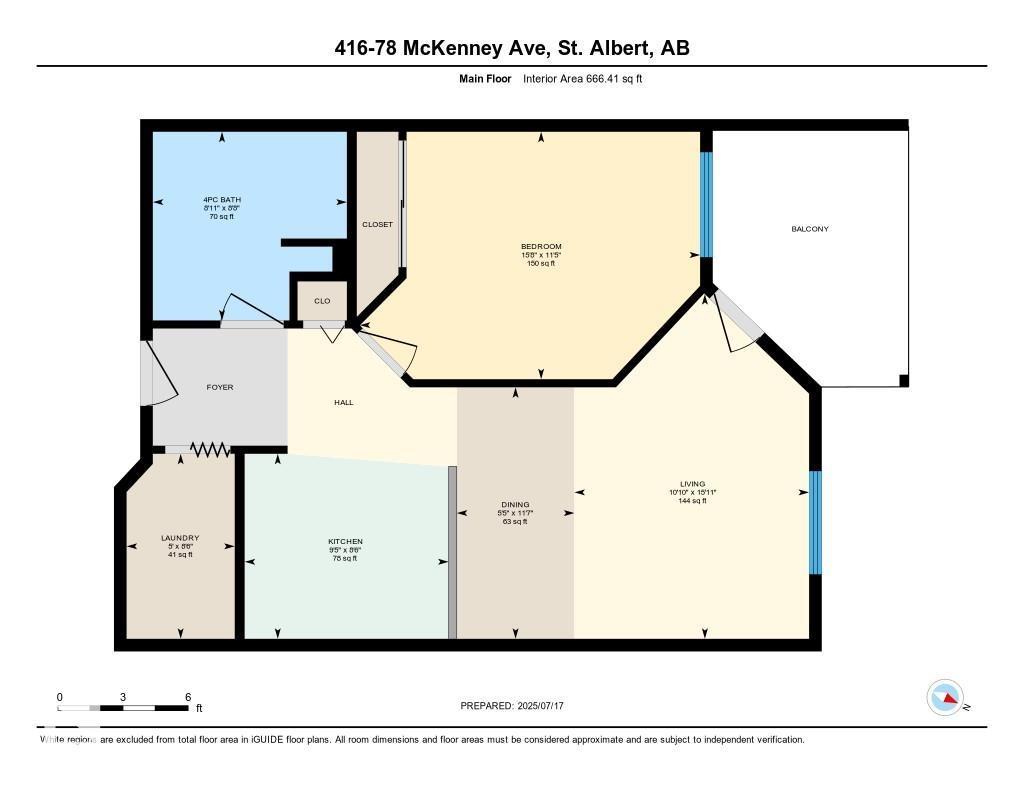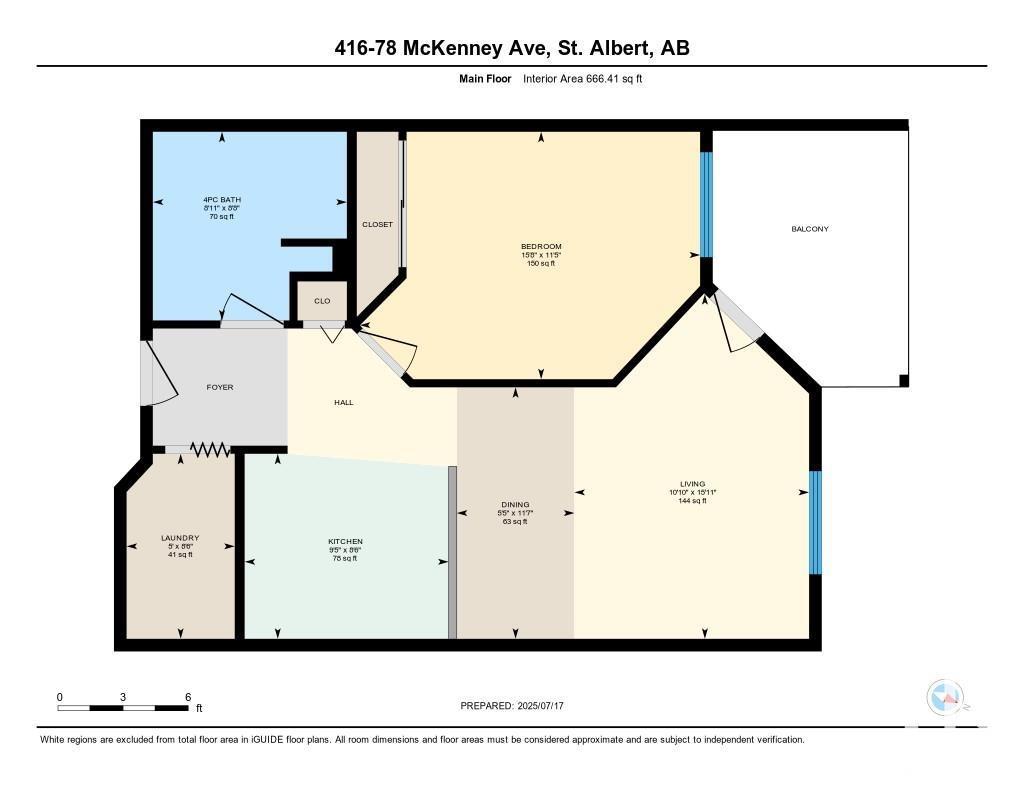#416 78 Mckenney Av St. Albert, Alberta T8N 1L9
$194,900Maintenance, Electricity, Exterior Maintenance, Heat, Insurance, Landscaping, Other, See Remarks, Cable TV, Water
$524.78 Monthly
Maintenance, Electricity, Exterior Maintenance, Heat, Insurance, Landscaping, Other, See Remarks, Cable TV, Water
$524.78 MonthlyImpeccably maintained Adult 55+ condominium located in the Mission Community. This Top Floor west-facing unit boasts a spacious open-concept design, well-appointed kitchen, inviting living and dining area, and a Private Covered Balcony. A oversized 4-piece bathroom, Primary Suite with new carpet, and laundry room with ample storage complete the Suite. Residents can enjoy a wide range of top-notch amenities, including a social room, craft room, fitness center, guest suites, resident kitchen, hair salon, library, pool tables, shuffleboard, plus workshop. Outdoor spaces offer a serene park like courtyard with lots of space for leisurely strolls. Ample visitor parking available. Condominium fees cover all utilities and cable service. Experience the ultimate convenience and comfort, with a wall mount A/C property in Mission Hill Village. Move In Ready! (id:62055)
Property Details
| MLS® Number | E4448284 |
| Property Type | Single Family |
| Neigbourhood | Mission (St. Albert) |
| Amenities Near By | Public Transit, Shopping |
| Structure | Patio(s) |
Building
| Bathroom Total | 1 |
| Bedrooms Total | 1 |
| Appliances | Dishwasher, Dryer, Hood Fan, Refrigerator, Stove, Washer, Window Coverings |
| Basement Type | None |
| Constructed Date | 1999 |
| Fire Protection | Smoke Detectors, Sprinkler System-fire |
| Heating Type | Hot Water Radiator Heat |
| Size Interior | 666 Ft2 |
| Type | Apartment |
Parking
| Stall |
Land
| Acreage | No |
| Land Amenities | Public Transit, Shopping |
Rooms
| Level | Type | Length | Width | Dimensions |
|---|---|---|---|---|
| Main Level | Living Room | 4.84 m | 3.3 m | 4.84 m x 3.3 m |
| Main Level | Dining Room | 3.53 m | 1.65 m | 3.53 m x 1.65 m |
| Main Level | Kitchen | 2.6 m | 2.86 m | 2.6 m x 2.86 m |
| Main Level | Primary Bedroom | 3.47 m | 4.78 m | 3.47 m x 4.78 m |
| Main Level | Laundry Room | 2.6 m | 1.52 m | 2.6 m x 1.52 m |
Contact Us
Contact us for more information


