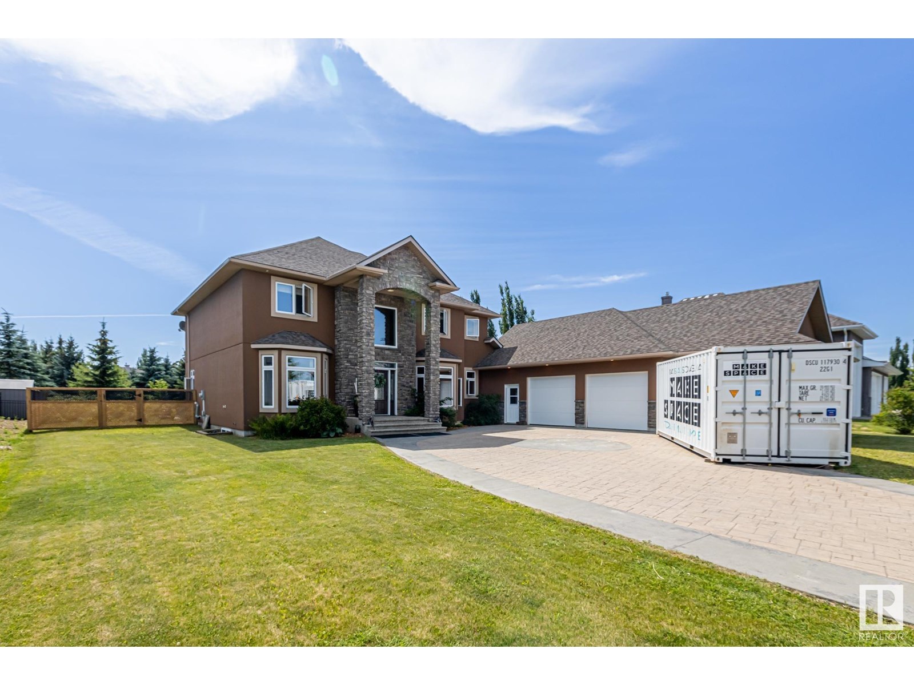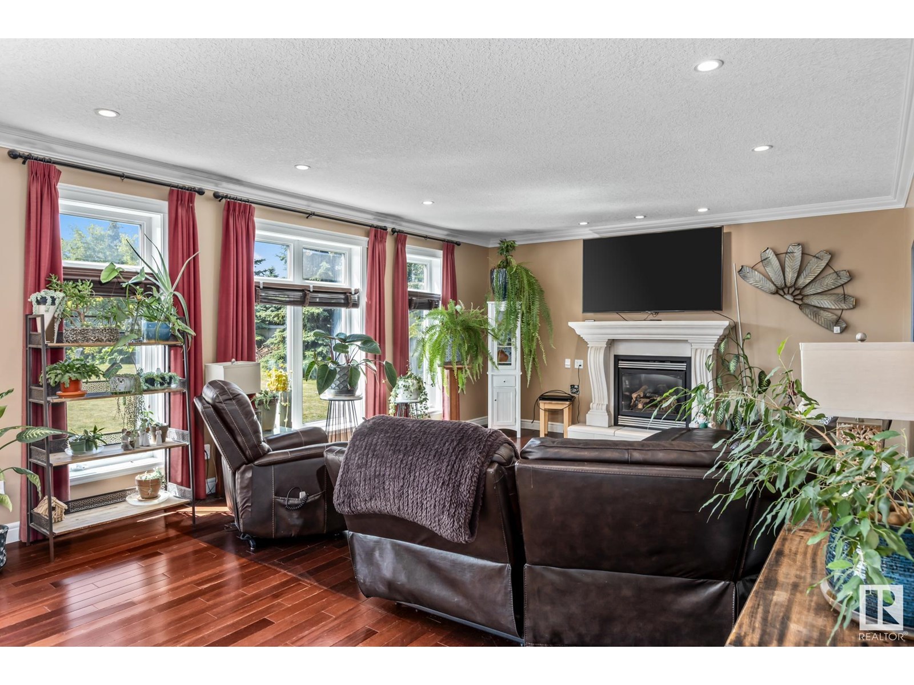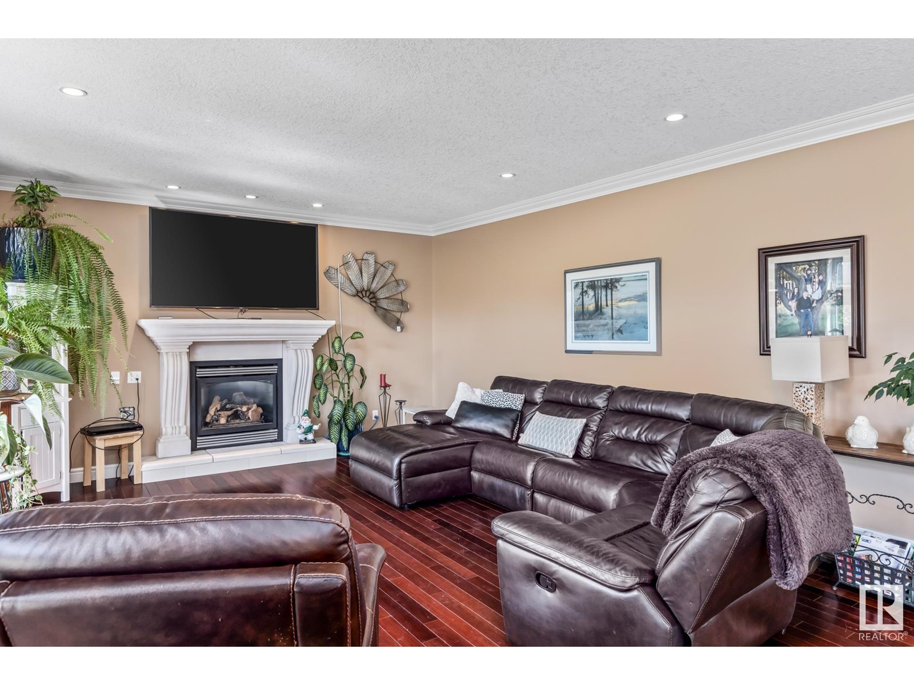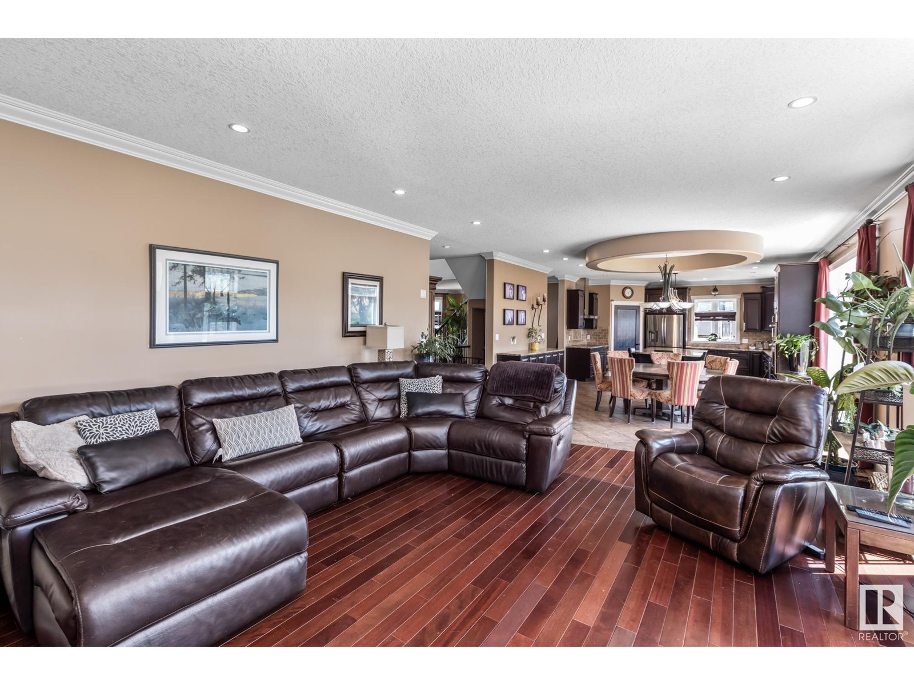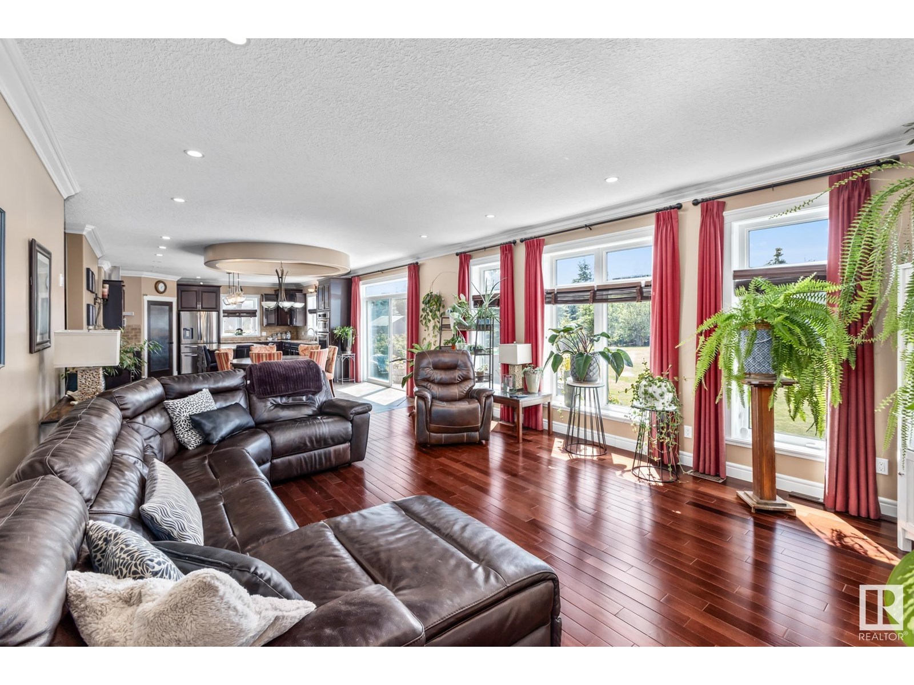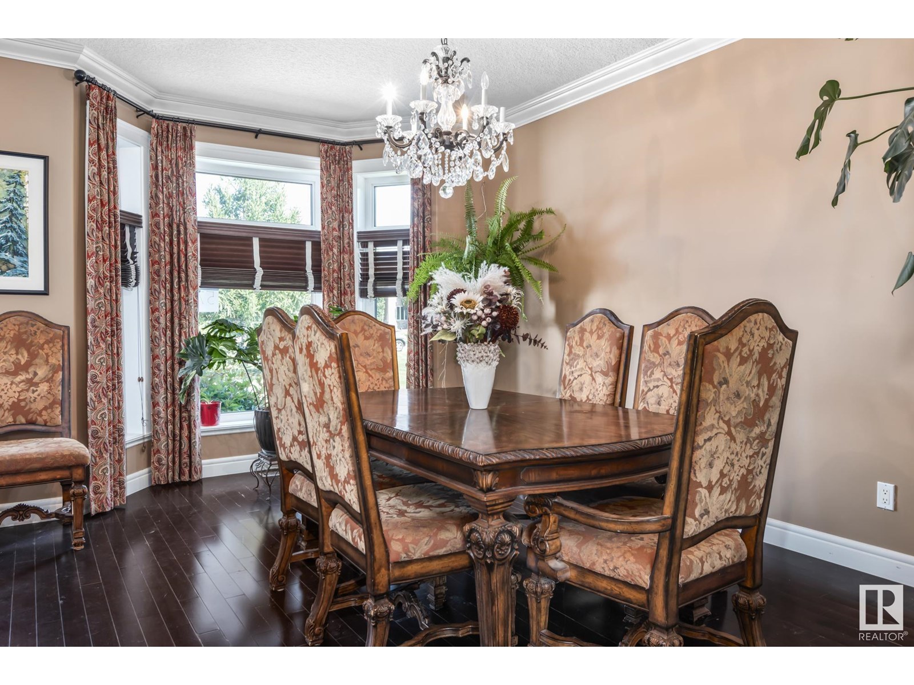6 Bedroom
4 Bathroom
3,363 ft2
Fireplace
Coil Fan, In Floor Heating
$1,079,999
Welcome to this beautifully appointed home in prestigious Upper Manor Pointe, offering over 3,300 sqft plus a fully finished basement. With 6 bedrooms and 3.5 bathrooms, this custom-built home is perfect for large families or those who love to entertain. The main floor features a home office/den, formal dining area, and a chef’s kitchen with high-end cabinetry, granite counter tops, massive island, and oversized walk-in pantry. The open-concept living area includes a cozy gas fireplace, creating a warm and inviting atmosphere. Upstairs, the primary suite offers a walk-in closet, dual sinks, walk-in shower, and soaker tub. Three additional bedrooms provide ample space for family or guests. The fully finished basement features a wet bar, spacious rec area, and two more bedrooms. Step outside to a huge, fully fenced backyard—ideal for kids or pets. Triple attached garage adds everyday convenience. This stunning home blends space, style, and function, just minutes from St. Albert! (id:62055)
Property Details
|
MLS® Number
|
E4448285 |
|
Property Type
|
Single Family |
|
Neigbourhood
|
Upper Manor Pointe |
|
Amenities Near By
|
Golf Course |
|
Features
|
Private Setting, Wet Bar |
Building
|
Bathroom Total
|
4 |
|
Bedrooms Total
|
6 |
|
Appliances
|
Dishwasher, Dryer, Garage Door Opener Remote(s), Hood Fan, Oven - Built-in, Microwave, Refrigerator, Stove, Central Vacuum, Washer |
|
Basement Development
|
Finished |
|
Basement Type
|
Full (finished) |
|
Constructed Date
|
2008 |
|
Construction Style Attachment
|
Detached |
|
Fireplace Fuel
|
Gas |
|
Fireplace Present
|
Yes |
|
Fireplace Type
|
Unknown |
|
Half Bath Total
|
1 |
|
Heating Type
|
Coil Fan, In Floor Heating |
|
Stories Total
|
2 |
|
Size Interior
|
3,363 Ft2 |
|
Type
|
House |
Parking
Land
|
Acreage
|
No |
|
Fence Type
|
Fence |
|
Land Amenities
|
Golf Course |
|
Size Irregular
|
0.5 |
|
Size Total
|
0.5 Ac |
|
Size Total Text
|
0.5 Ac |
Rooms
| Level |
Type |
Length |
Width |
Dimensions |
|
Basement |
Family Room |
4.74 m |
5.98 m |
4.74 m x 5.98 m |
|
Lower Level |
Bedroom 5 |
5.45 m |
3.39 m |
5.45 m x 3.39 m |
|
Lower Level |
Bedroom 6 |
4.8 m |
4.17 m |
4.8 m x 4.17 m |
|
Main Level |
Living Room |
4.84 m |
5.84 m |
4.84 m x 5.84 m |
|
Main Level |
Dining Room |
4.84 m |
4.01 m |
4.84 m x 4.01 m |
|
Main Level |
Kitchen |
4.92 m |
5 m |
4.92 m x 5 m |
|
Main Level |
Den |
3.75 m |
4.01 m |
3.75 m x 4.01 m |
|
Upper Level |
Primary Bedroom |
4.81 m |
5.74 m |
4.81 m x 5.74 m |
|
Upper Level |
Bedroom 2 |
4.42 m |
3.51 m |
4.42 m x 3.51 m |
|
Upper Level |
Bedroom 3 |
3.9 m |
3.86 m |
3.9 m x 3.86 m |
|
Upper Level |
Bedroom 4 |
5.05 m |
3.51 m |
5.05 m x 3.51 m |


