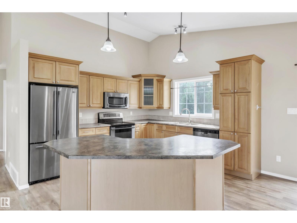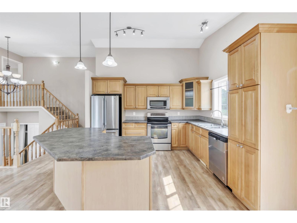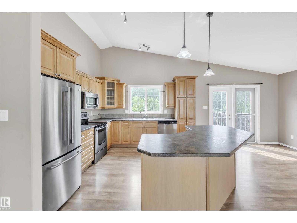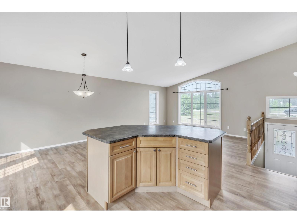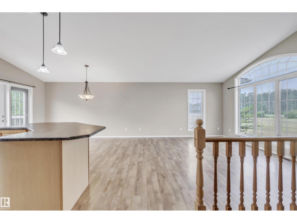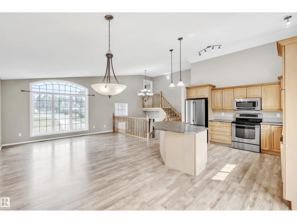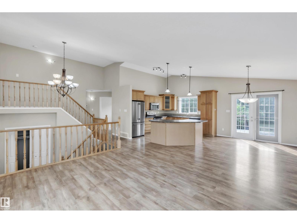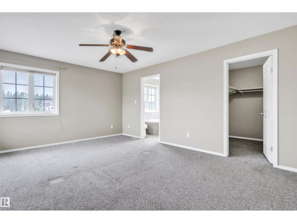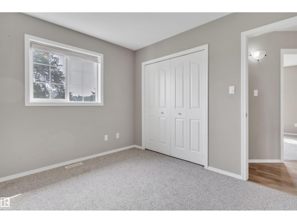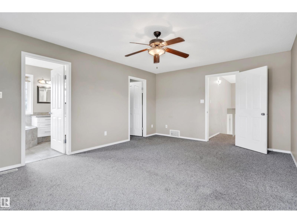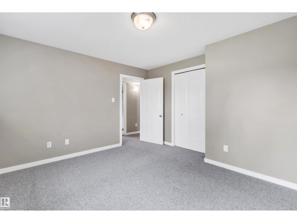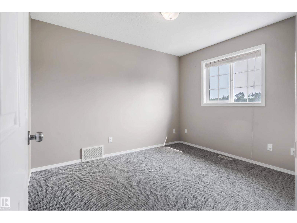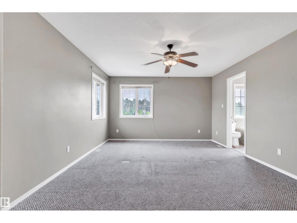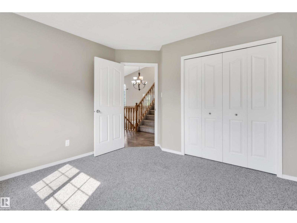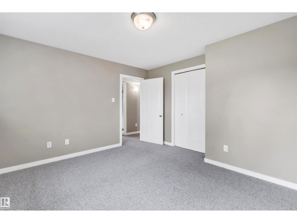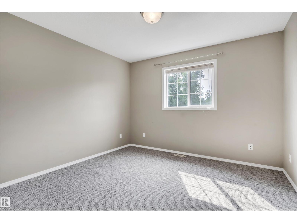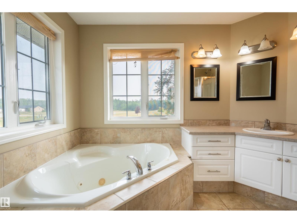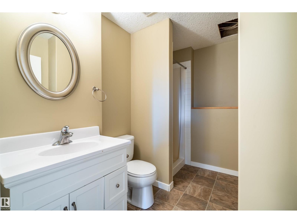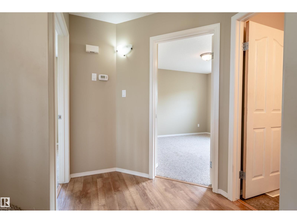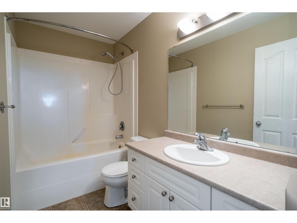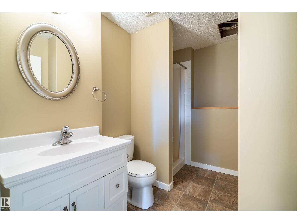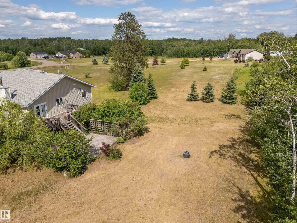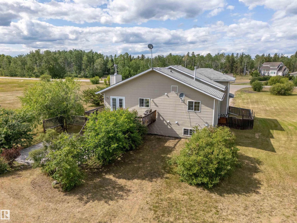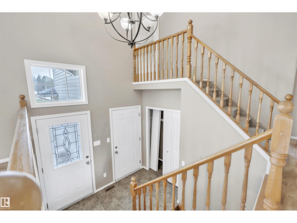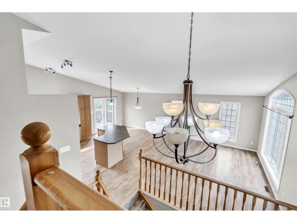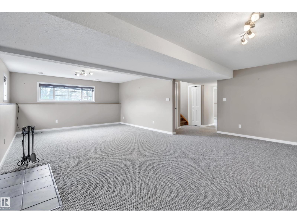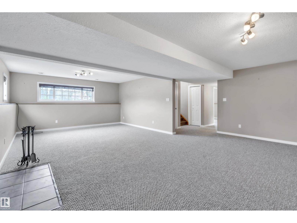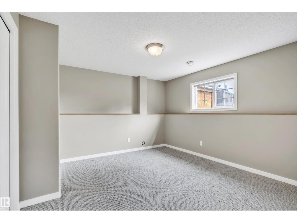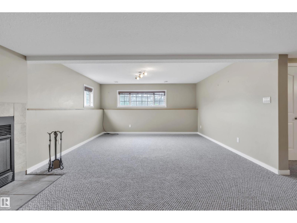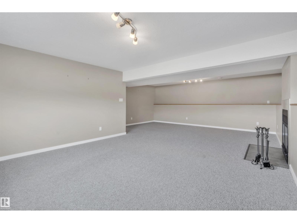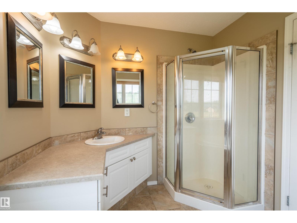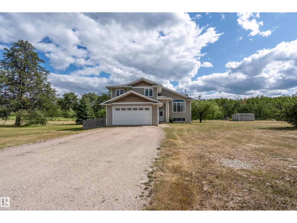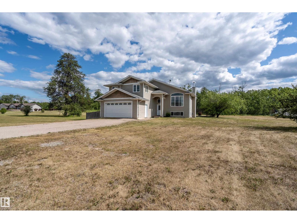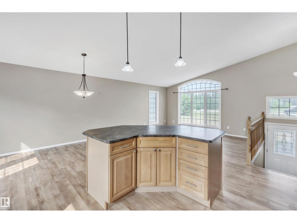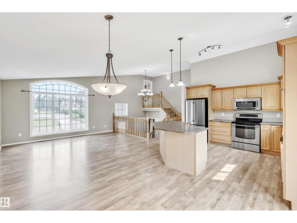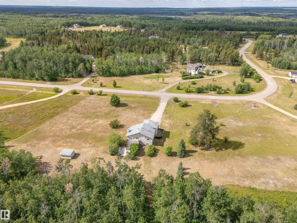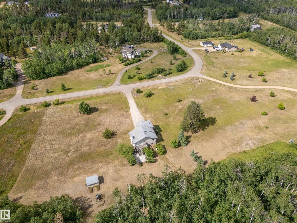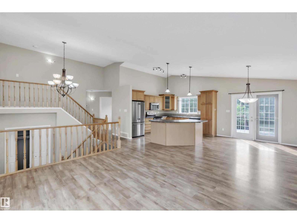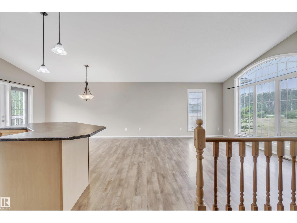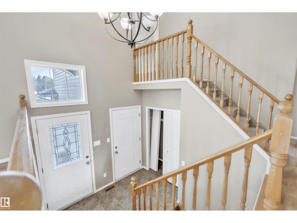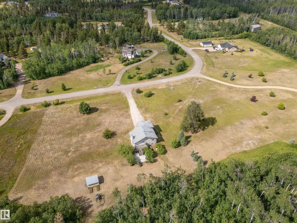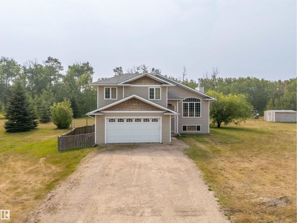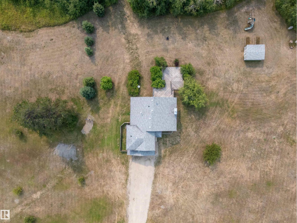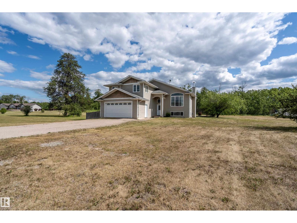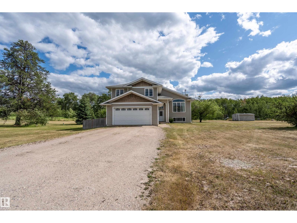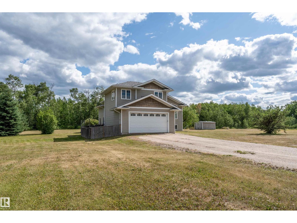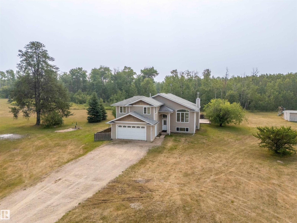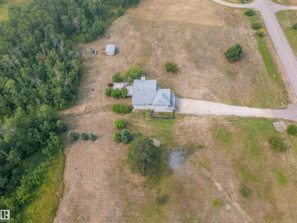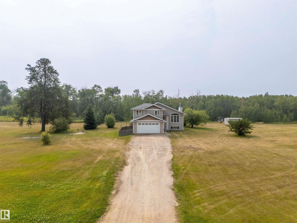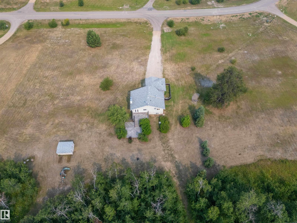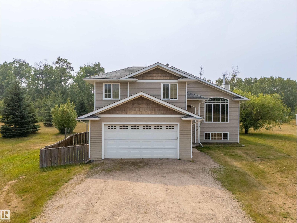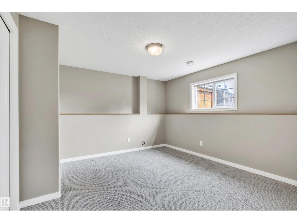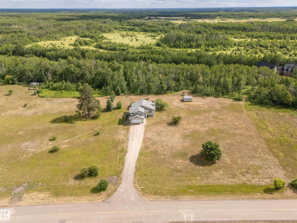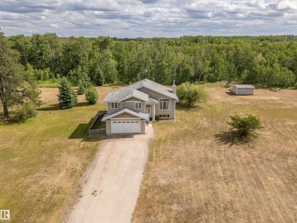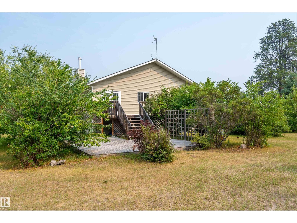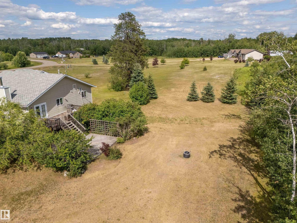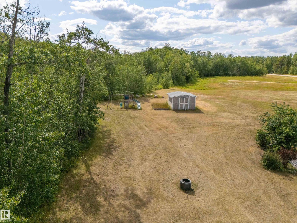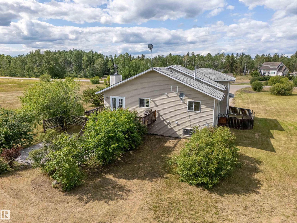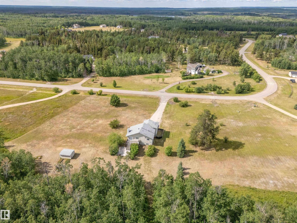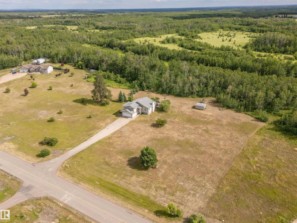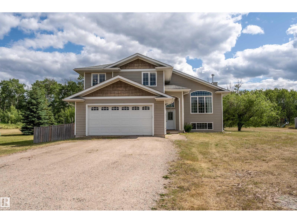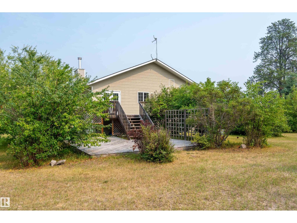4 Bedroom
3 Bathroom
1,442 ft2
Bi-Level
Forced Air
Acreage
$495,000
Modified bi-level on 5.14 acres in Pine Meadows Estate! Major updates are done—shingles, new well, hot water tank, 7 windows, plus furnace motherboard and fan. This open-concept home is ideal for entertaining with a spacious kitchen, ample cabinetry, and large island that flows into the bright living room. The primary suite offers a walk-in closet and ensuite with jacuzzi tub and separate shower. Two additional bedrooms on the main and another downstairs provide plenty of space. The fully developed basement adds versatile living area, while the two-tiered deck is perfect for BBQs and taking in the quiet country setting. Direct access from the attached garage adds everyday convenience. Enjoy country living with room to breathe! (id:62055)
Property Details
|
MLS® Number
|
E4448095 |
|
Property Type
|
Single Family |
|
Neigbourhood
|
Pine Meadows Estates |
|
Features
|
Flat Site |
|
Structure
|
Deck |
Building
|
Bathroom Total
|
3 |
|
Bedrooms Total
|
4 |
|
Appliances
|
Dishwasher, Dryer, Garage Door Opener Remote(s), Garage Door Opener, Microwave Range Hood Combo, Refrigerator, Storage Shed, Stove, Washer |
|
Architectural Style
|
Bi-level |
|
Basement Development
|
Finished |
|
Basement Type
|
Full (finished) |
|
Ceiling Type
|
Vaulted |
|
Constructed Date
|
2006 |
|
Construction Style Attachment
|
Detached |
|
Heating Type
|
Forced Air |
|
Size Interior
|
1,442 Ft2 |
|
Type
|
House |
Parking
Land
|
Acreage
|
Yes |
|
Fence Type
|
Not Fenced |
|
Size Irregular
|
5.14 |
|
Size Total
|
5.14 Ac |
|
Size Total Text
|
5.14 Ac |
Rooms
| Level |
Type |
Length |
Width |
Dimensions |
|
Basement |
Family Room |
4.56 m |
7.91 m |
4.56 m x 7.91 m |
|
Basement |
Bedroom 4 |
3.79 m |
3.87 m |
3.79 m x 3.87 m |
|
Main Level |
Living Room |
4.18 m |
4.59 m |
4.18 m x 4.59 m |
|
Main Level |
Kitchen |
6.39 m |
4.07 m |
6.39 m x 4.07 m |
|
Main Level |
Bedroom 2 |
2.9 m |
3.35 m |
2.9 m x 3.35 m |
|
Main Level |
Bedroom 3 |
3.34 m |
3.4 m |
3.34 m x 3.4 m |
|
Upper Level |
Primary Bedroom |
5.31 m |
3.95 m |
5.31 m x 3.95 m |



