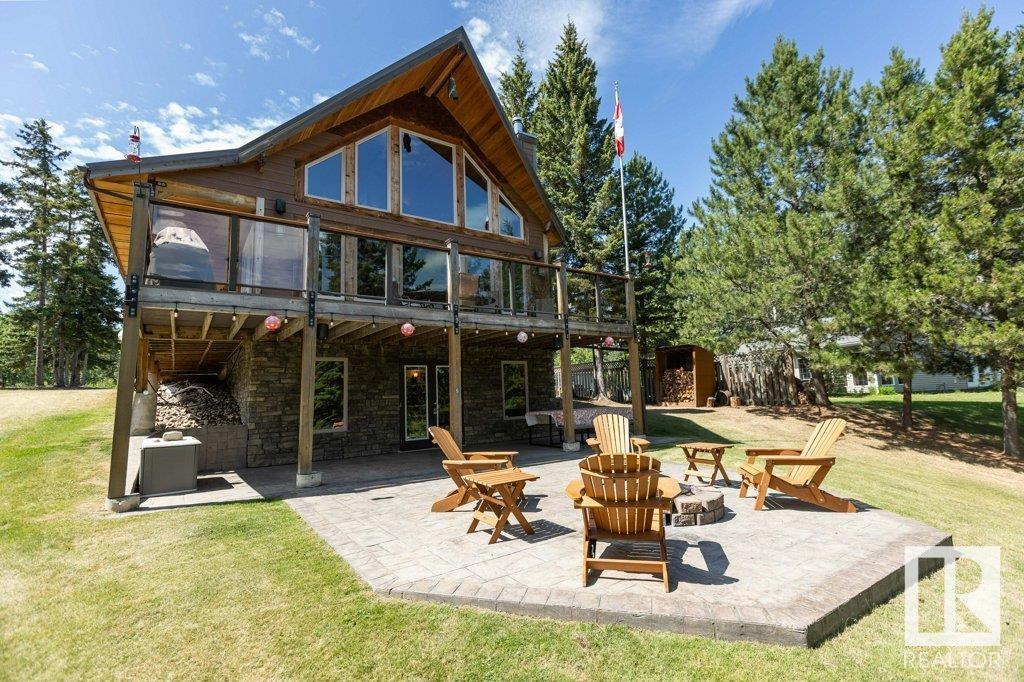4 Bedroom
2 Bathroom
1,286 ft2
Fireplace
Forced Air
Waterfront
$669,000
Welcome to your serene lakeside retreat on Ulliac Beach, Lac La Biche. This stunning, custom-built cabin was lovingly crafted by the original owners, showcasing hand-picked details, soaring vaulted ceilings, warm pine accents, and striking floor-to-ceiling windows with breathtaking lake views. The main floor offers a primary bedroom, 4-piece bath, and a gourmet kitchen with hickory cabinets and a Viking gas range, anchored by a grand wood-burning stone fireplace. Upstairs features two spacious bedrooms and a loft, while the walkout basement includes a rec room with acid etched concrete floors, another bedroom, and 3-piece bath. Enjoy year-round access, wired sound throughout, and an oversized heated garage with shelving, workbench, and a bonus suite with toilet. Relax on the stamped concrete patio with firepit overlooking the grassy common area, white sandy beach, and waters renowned for excellent fishing. Pavement to the property completes this perfect family-friendly getaway with a welcoming community. (id:62055)
Property Details
|
MLS® Number
|
E4448024 |
|
Property Type
|
Single Family |
|
Neigbourhood
|
Ulliac Beach |
|
Amenities Near By
|
Golf Course, Schools, Shopping |
|
Features
|
Hillside, No Animal Home, No Smoking Home |
|
Structure
|
Deck, Fire Pit |
|
View Type
|
Lake View |
|
Water Front Type
|
Waterfront |
Building
|
Bathroom Total
|
2 |
|
Bedrooms Total
|
4 |
|
Appliances
|
Alarm System, Dishwasher, Freezer, Furniture, Garage Door Opener Remote(s), Garage Door Opener, Garburator, Household Goods Included, Microwave Range Hood Combo, Washer/dryer Stack-up, Storage Shed, Gas Stove(s), Central Vacuum, Refrigerator |
|
Basement Development
|
Finished |
|
Basement Type
|
Full (finished) |
|
Ceiling Type
|
Vaulted |
|
Constructed Date
|
2009 |
|
Construction Style Attachment
|
Detached |
|
Fire Protection
|
Smoke Detectors |
|
Fireplace Fuel
|
Wood |
|
Fireplace Present
|
Yes |
|
Fireplace Type
|
Heatillator |
|
Heating Type
|
Forced Air |
|
Stories Total
|
2 |
|
Size Interior
|
1,286 Ft2 |
|
Type
|
House |
Parking
Land
|
Access Type
|
Boat Access |
|
Acreage
|
No |
|
Fronts On
|
Waterfront |
|
Land Amenities
|
Golf Course, Schools, Shopping |
|
Size Irregular
|
0.46 |
|
Size Total
|
0.46 Ac |
|
Size Total Text
|
0.46 Ac |
Rooms
| Level |
Type |
Length |
Width |
Dimensions |
|
Basement |
Bedroom 4 |
3.06 m |
4.5 m |
3.06 m x 4.5 m |
|
Basement |
Recreation Room |
6.73 m |
4.03 m |
6.73 m x 4.03 m |
|
Basement |
Utility Room |
3.5 m |
2.92 m |
3.5 m x 2.92 m |
|
Main Level |
Living Room |
4.38 m |
4.19 m |
4.38 m x 4.19 m |
|
Main Level |
Dining Room |
2.58 m |
2.09 m |
2.58 m x 2.09 m |
|
Main Level |
Kitchen |
2.58 m |
2.53 m |
2.58 m x 2.53 m |
|
Main Level |
Primary Bedroom |
3.15 m |
3.85 m |
3.15 m x 3.85 m |
|
Upper Level |
Bedroom 2 |
3.42 m |
3.87 m |
3.42 m x 3.87 m |
|
Upper Level |
Bedroom 3 |
3.44 m |
3.88 m |
3.44 m x 3.88 m |




















































