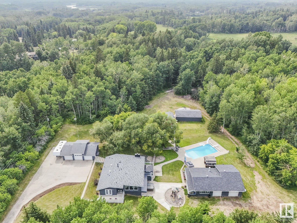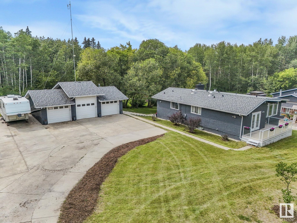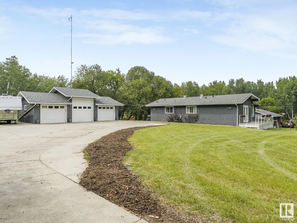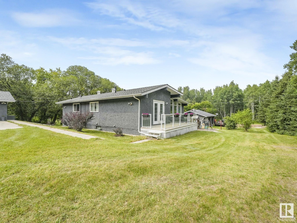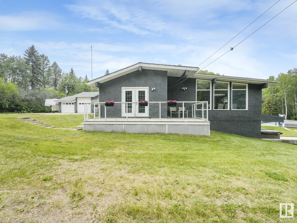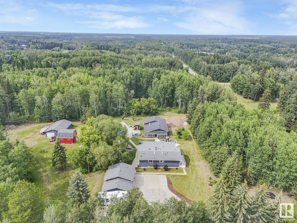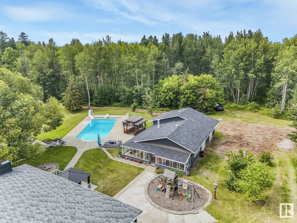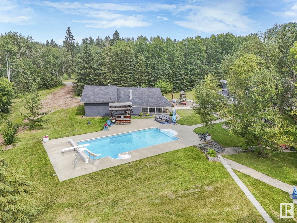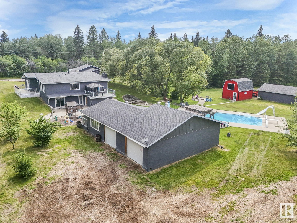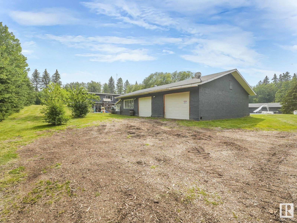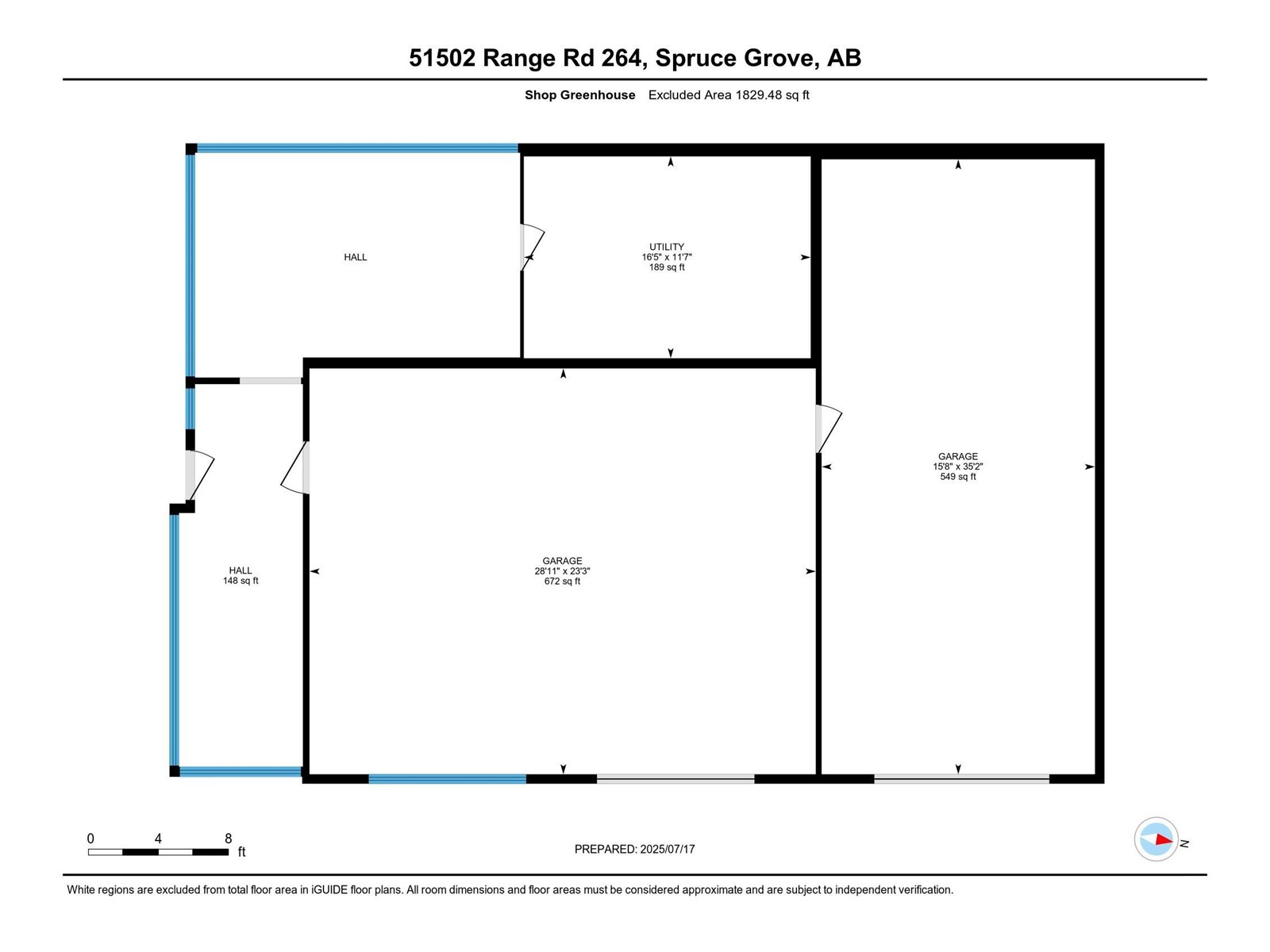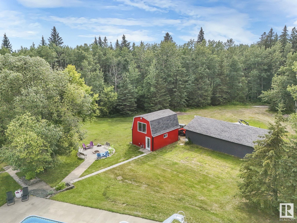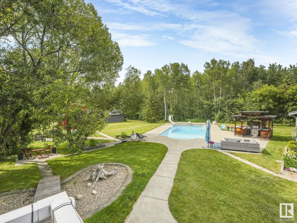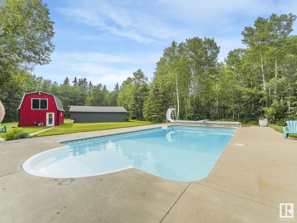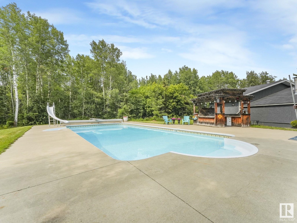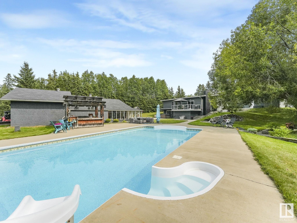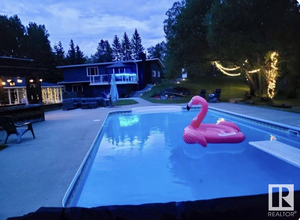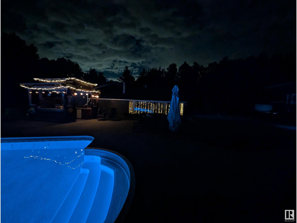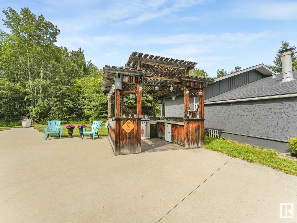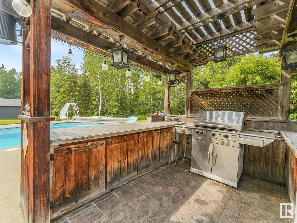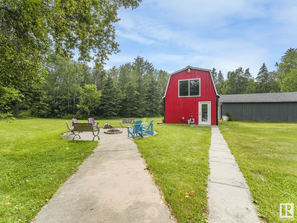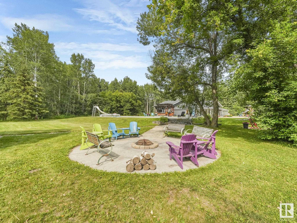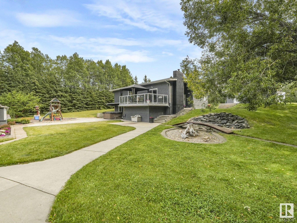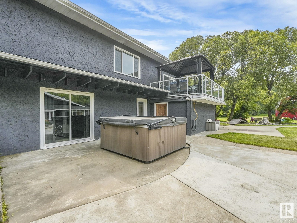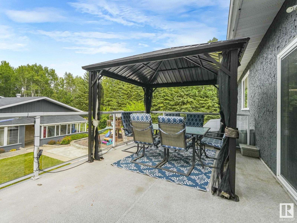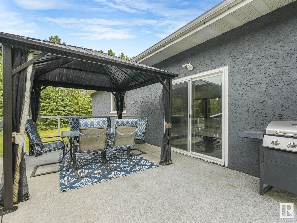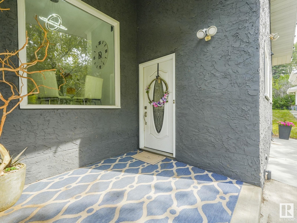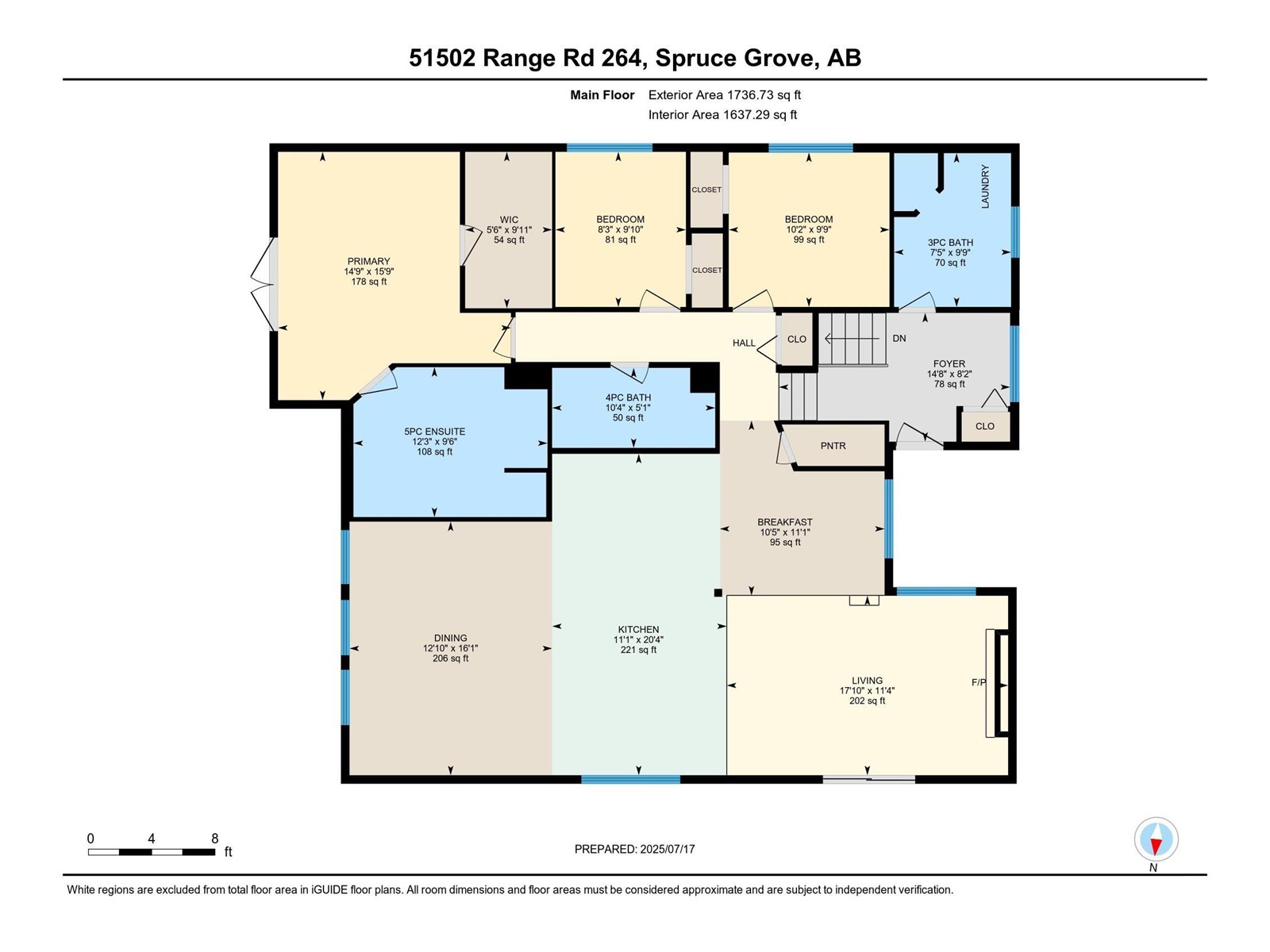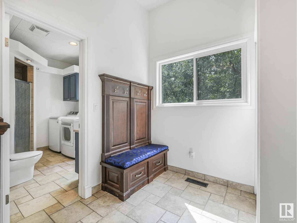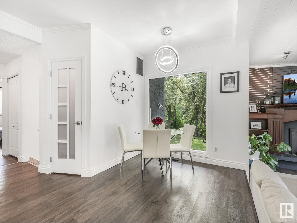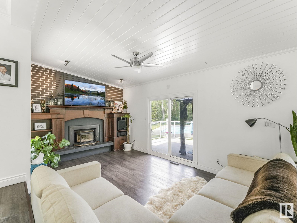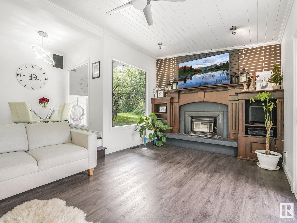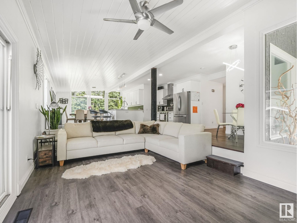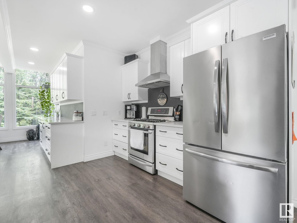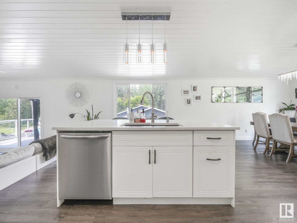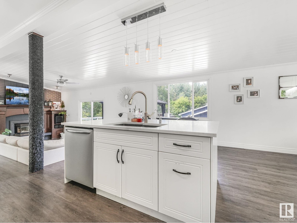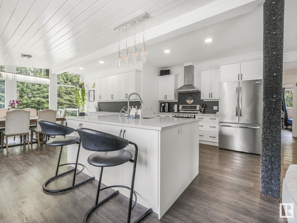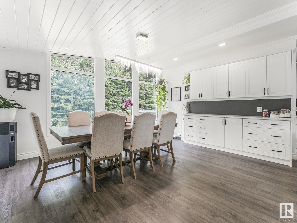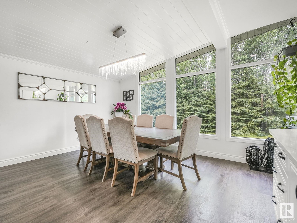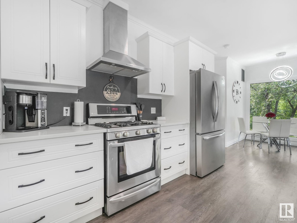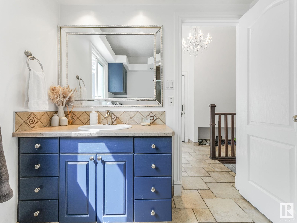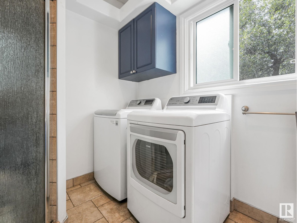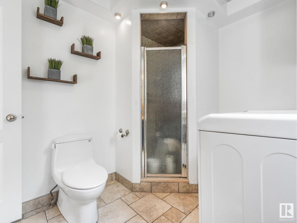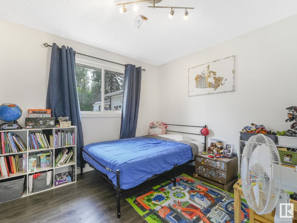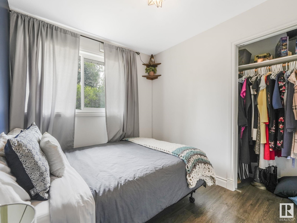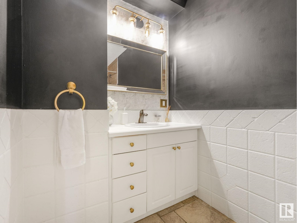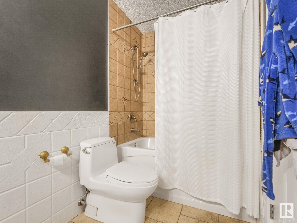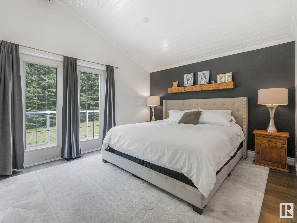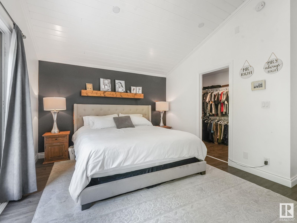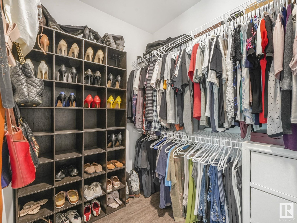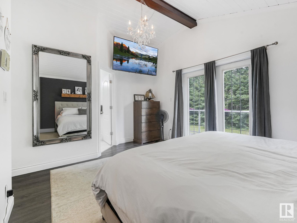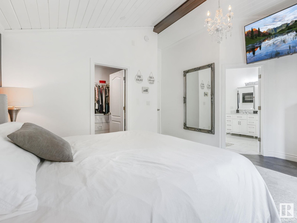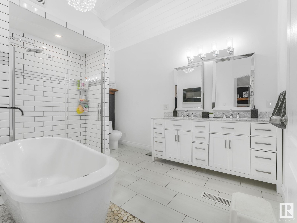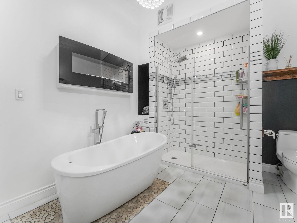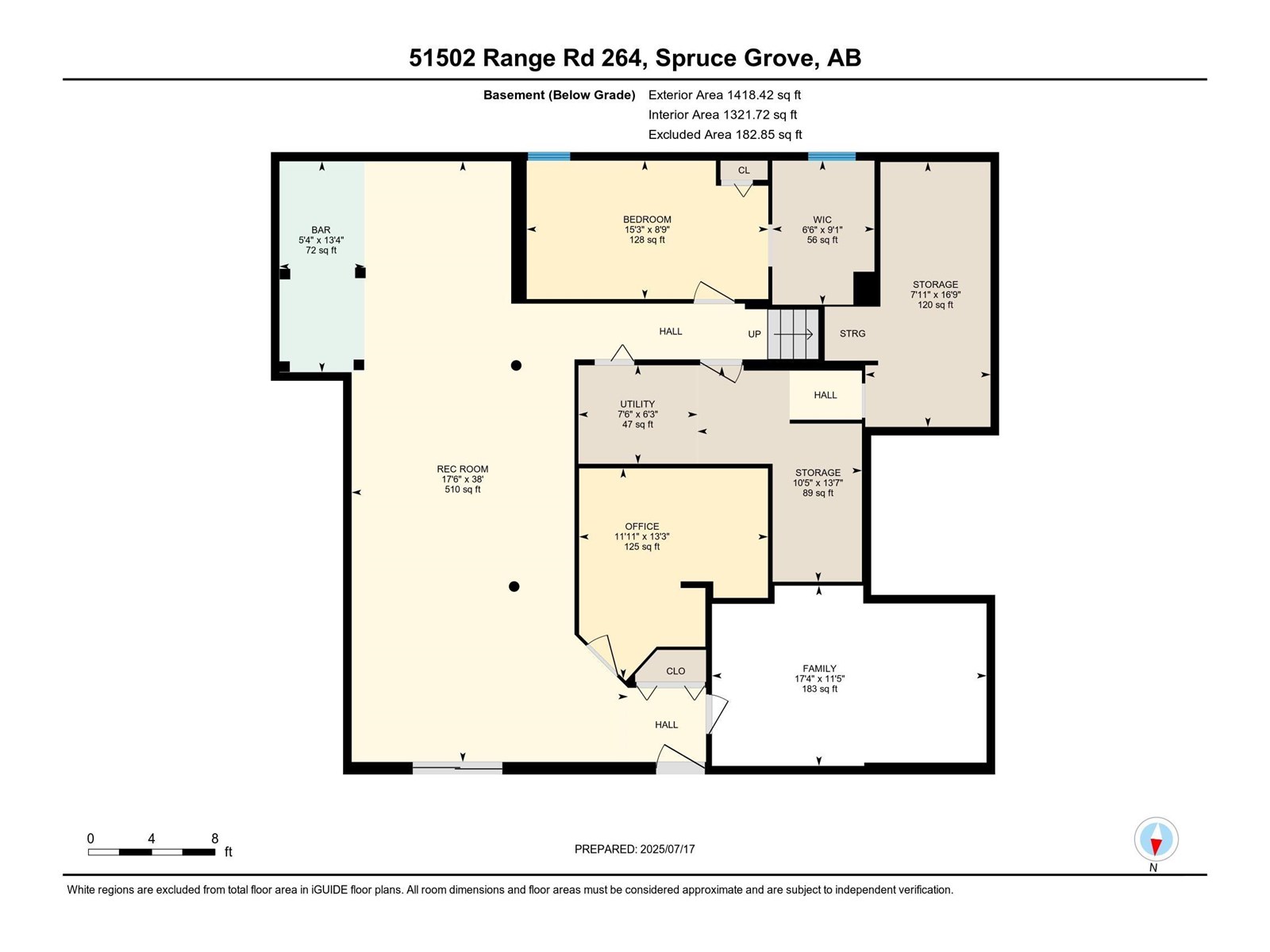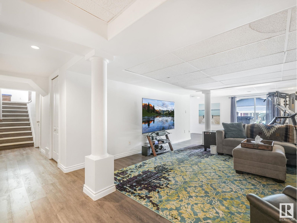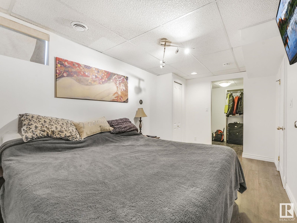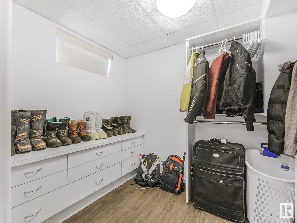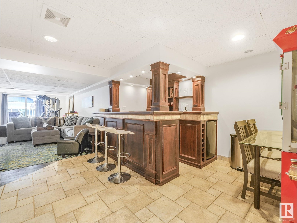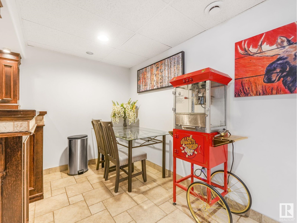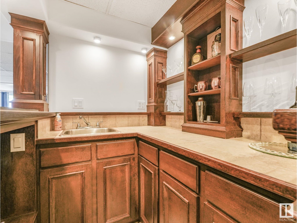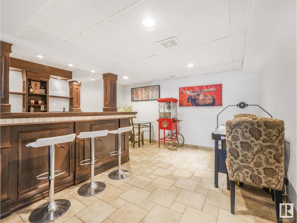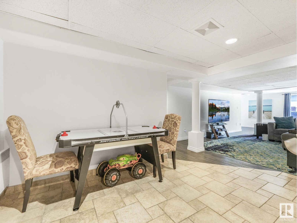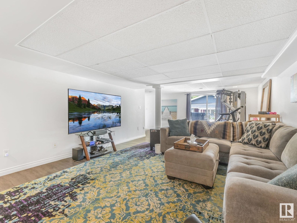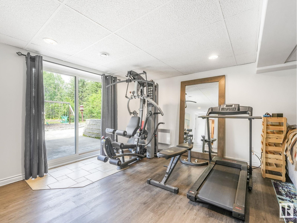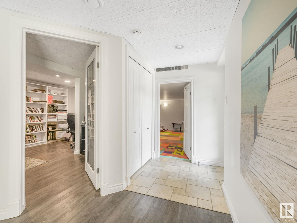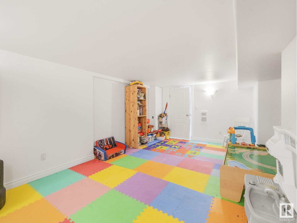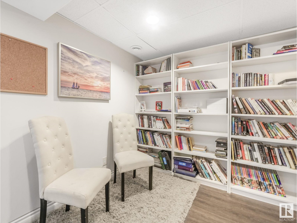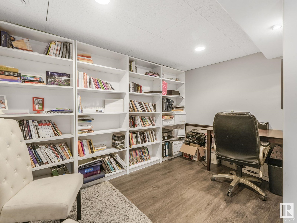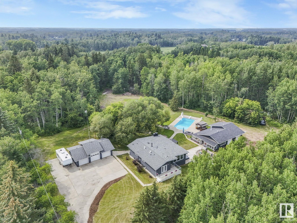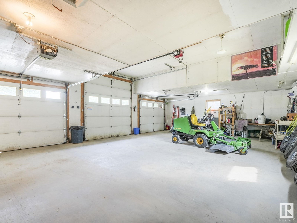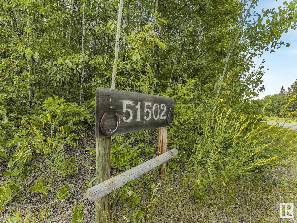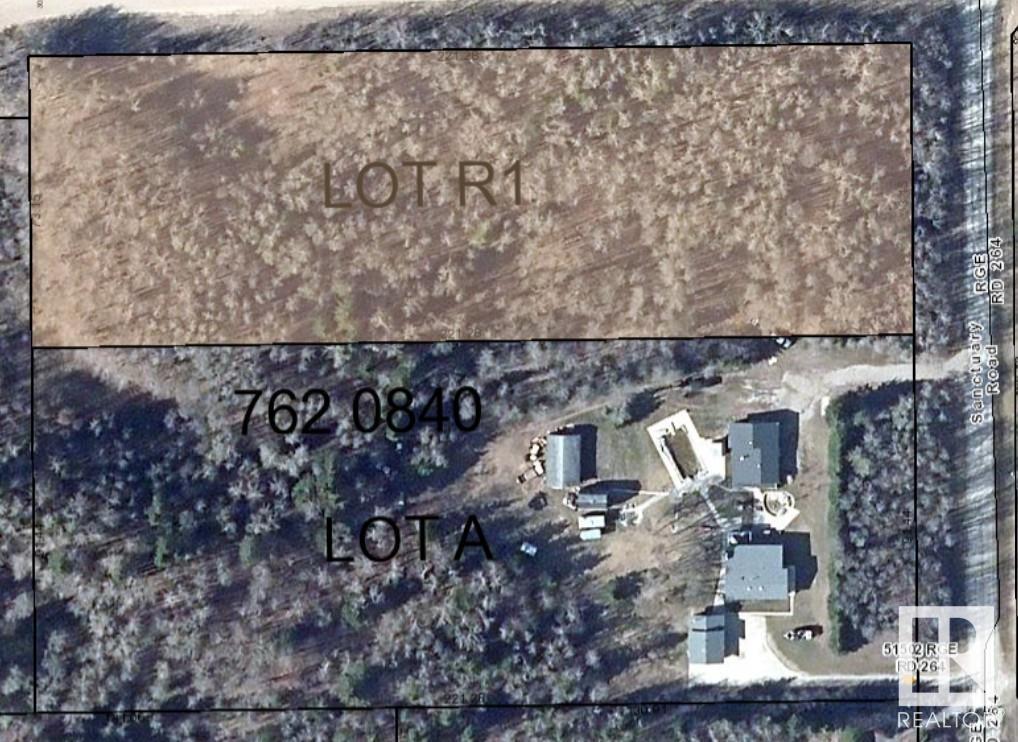4 Bedroom
3 Bathroom
1,737 ft2
Bungalow
Fireplace
Outdoor Pool
Forced Air
Acreage
$997,000
Located centrally between Edmonton, Devon and Spruce Grove, this secluded 5-acre property is not in a subdivision and is boarded to the north by a 4-acre reserve. This well-maintained walk-out bungalow features an open floor plan, bright island kitchen with ample cabinetry, four bedrooms, three bathrooms and a family room with a wood-burning fireplace. Sliding glass doors leading to an elevated deck. The fully finished basement offers a wet bar, an additional bedroom, office & flex space, and walk-out access from the second family room to a patio with a hot tub. The home has undergone many upgrades throughout. The yard contains RV Parking next to triple heated garage (36 x 24) on the paved/concrete drive, an in-ground pool, a heated workshop/greenhouse (52 x 36) with garage bay, a hip-style barn with loft (22 x 16), and a huge storage shed (40 x 26). Enjoy viewing this secluded peaceful property. (id:62055)
Property Details
|
MLS® Number
|
E4447983 |
|
Property Type
|
Single Family |
|
Neigbourhood
|
Woodland Park |
|
Amenities Near By
|
Park |
|
Features
|
Private Setting, See Remarks, Environmental Reserve |
|
Pool Type
|
Outdoor Pool |
|
Structure
|
Deck, Fire Pit |
Building
|
Bathroom Total
|
3 |
|
Bedrooms Total
|
4 |
|
Appliances
|
Dishwasher, Dryer, Garage Door Opener Remote(s), Garage Door Opener, Hood Fan, Refrigerator, Gas Stove(s), Washer, Wine Fridge |
|
Architectural Style
|
Bungalow |
|
Basement Development
|
Finished |
|
Basement Type
|
Full (finished) |
|
Constructed Date
|
1976 |
|
Construction Style Attachment
|
Detached |
|
Fireplace Fuel
|
Wood |
|
Fireplace Present
|
Yes |
|
Fireplace Type
|
Unknown |
|
Heating Type
|
Forced Air |
|
Stories Total
|
1 |
|
Size Interior
|
1,737 Ft2 |
|
Type
|
House |
Parking
|
Oversize
|
|
|
R V
|
|
|
Detached Garage
|
|
|
See Remarks
|
|
Land
|
Acreage
|
Yes |
|
Land Amenities
|
Park |
|
Size Irregular
|
4.99 |
|
Size Total
|
4.99 Ac |
|
Size Total Text
|
4.99 Ac |
Rooms
| Level |
Type |
Length |
Width |
Dimensions |
|
Basement |
Den |
|
|
Measurements not available |
|
Basement |
Bedroom 4 |
|
|
Measurements not available |
|
Main Level |
Living Room |
|
|
Measurements not available |
|
Main Level |
Dining Room |
|
|
Measurements not available |
|
Main Level |
Kitchen |
|
|
Measurements not available |
|
Main Level |
Primary Bedroom |
|
|
Measurements not available |
|
Main Level |
Bedroom 2 |
|
|
Measurements not available |
|
Main Level |
Bedroom 3 |
|
|
Measurements not available |
|
Main Level |
Breakfast |
|
|
Measurements not available |


