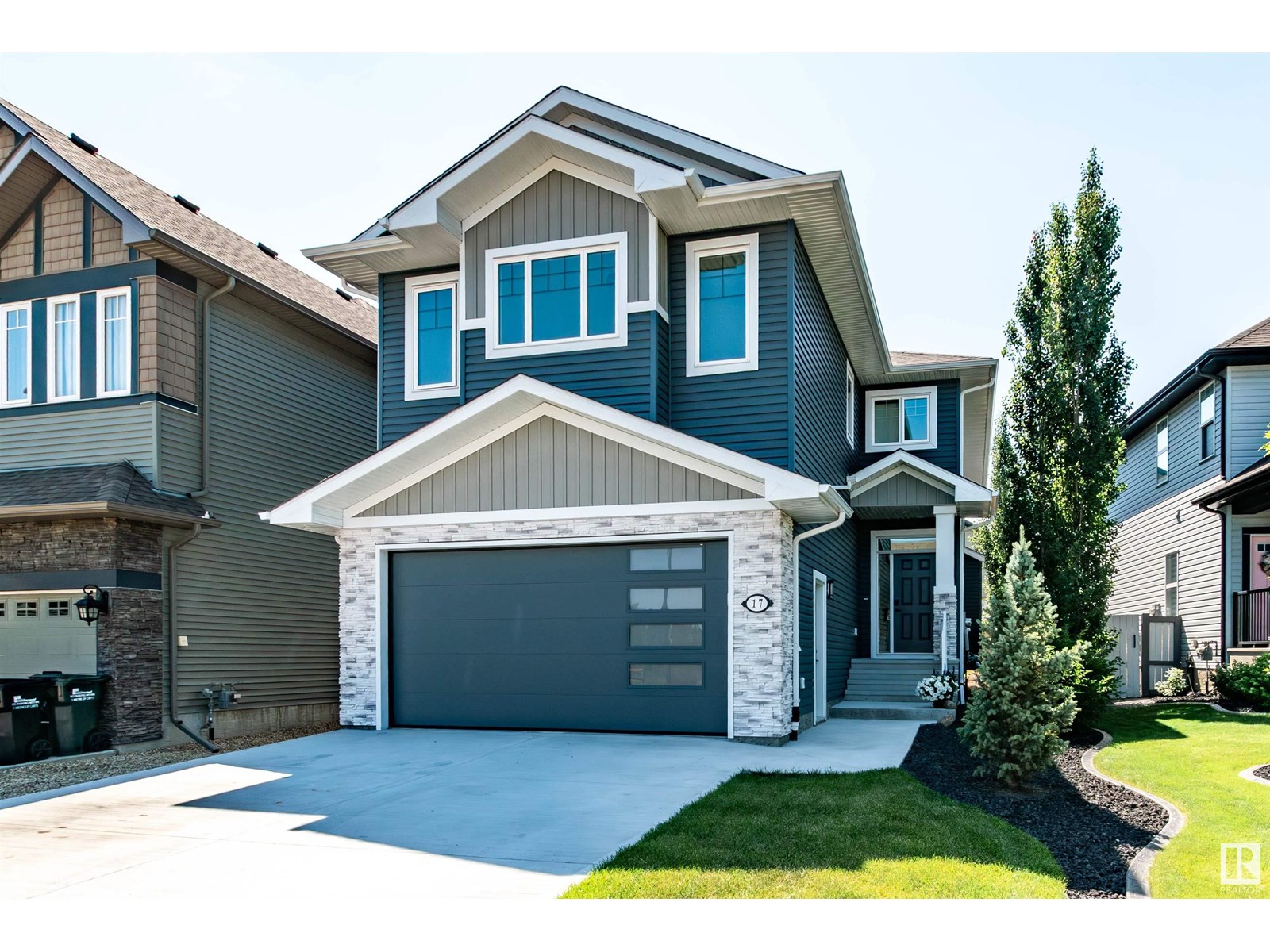4 Bedroom
4 Bathroom
2,564 ft2
Fireplace
Forced Air
$899,000
This FULLY FINISHED home was NEWLY BUILT with a Spec like no other! Let's start with 9-FT CELINGS, TRIPLE PANE WINDOWS, UPGRADED 125 AMP service, RECIRCULATING HOT WATER and UPGRADED INSULATION throughout. For storage, there are WALKTHROUGH closets at the front and mudroom of home, and ALL bedrooms (generous in size) have WALK-IN CLOSETS! The kitchen is a SHOWSTOPPER with BUILT-IN appliances, QUARTZ waterfall counter and extensive WALKTHROUGH PANTRIES. Light floods the Living room with gas fireplace overlooking the SOUTH-FACING LANDSCAPED YARD with deck. VAULTED BONUS ROOM upstairs for TV and Owner's Suite has its own fireplace and elegant 5-pc Bath. Jack and Jill bath with 2 additional bedrooms. Laundry with sink and cupboards. Lower level has MASSIVE Family Room with WET BAR and FIREPLACE, Bedroom and LARGE bath. Your garage is FINISHED and roughed-in for EV. Close to park, ravine and walking trail. PERFECT for families who appreciate both beauty and functionality in harmony! Blanket Home Warranty. (id:62055)
Property Details
|
MLS® Number
|
E4447976 |
|
Property Type
|
Single Family |
|
Neigbourhood
|
Summerwood |
|
Amenities Near By
|
Playground, Shopping |
|
Features
|
Cul-de-sac, Private Setting, Treed, Ravine, Flat Site, No Back Lane, Park/reserve, Closet Organizers, Exterior Walls- 2x6" |
|
Parking Space Total
|
4 |
|
Structure
|
Deck |
|
View Type
|
Ravine View |
Building
|
Bathroom Total
|
4 |
|
Bedrooms Total
|
4 |
|
Amenities
|
Ceiling - 9ft, Vinyl Windows |
|
Appliances
|
Dishwasher, Garage Door Opener Remote(s), Garage Door Opener, Hood Fan, Oven - Built-in, Microwave, Refrigerator, Stove |
|
Basement Development
|
Finished |
|
Basement Type
|
Full (finished) |
|
Constructed Date
|
2024 |
|
Construction Style Attachment
|
Detached |
|
Fire Protection
|
Smoke Detectors |
|
Fireplace Fuel
|
Gas |
|
Fireplace Present
|
Yes |
|
Fireplace Type
|
Unknown |
|
Half Bath Total
|
1 |
|
Heating Type
|
Forced Air |
|
Stories Total
|
2 |
|
Size Interior
|
2,564 Ft2 |
|
Type
|
House |
Parking
Land
|
Acreage
|
No |
|
Fence Type
|
Fence |
|
Land Amenities
|
Playground, Shopping |
|
Size Irregular
|
381 |
|
Size Total
|
381 M2 |
|
Size Total Text
|
381 M2 |
Rooms
| Level |
Type |
Length |
Width |
Dimensions |
|
Lower Level |
Family Room |
7.44 m |
4.93 m |
7.44 m x 4.93 m |
|
Lower Level |
Bedroom 4 |
4.39 m |
3.02 m |
4.39 m x 3.02 m |
|
Main Level |
Living Room |
3.64 m |
5.12 m |
3.64 m x 5.12 m |
|
Main Level |
Dining Room |
4.13 m |
2.87 m |
4.13 m x 2.87 m |
|
Main Level |
Kitchen |
4.38 m |
4.48 m |
4.38 m x 4.48 m |
|
Upper Level |
Primary Bedroom |
4.26 m |
5.11 m |
4.26 m x 5.11 m |
|
Upper Level |
Bedroom 2 |
4.3 m |
3.36 m |
4.3 m x 3.36 m |
|
Upper Level |
Bedroom 3 |
4.32 m |
3.27 m |
4.32 m x 3.27 m |
|
Upper Level |
Bonus Room |
5.75 m |
3.8 m |
5.75 m x 3.8 m |
|
Upper Level |
Laundry Room |
1.87 m |
2.8 m |
1.87 m x 2.8 m |







































































