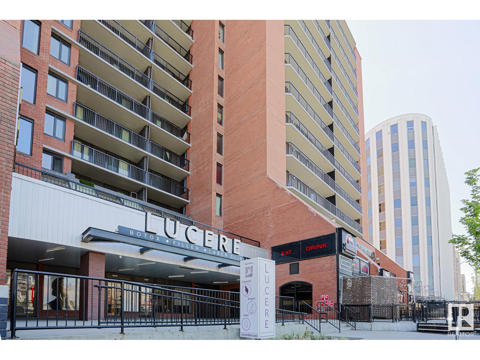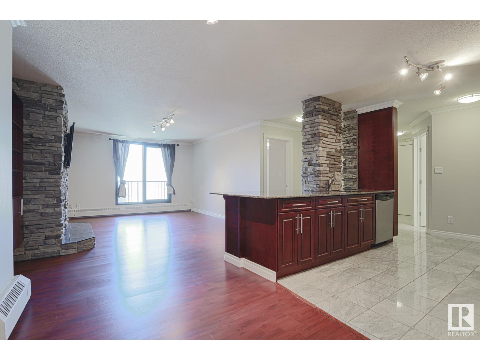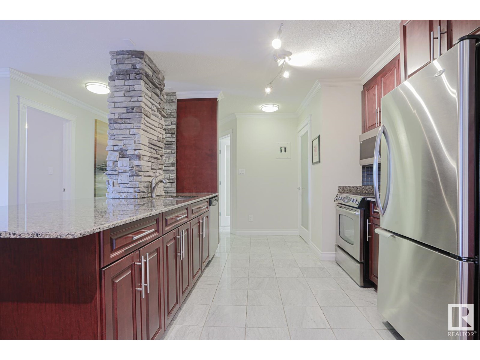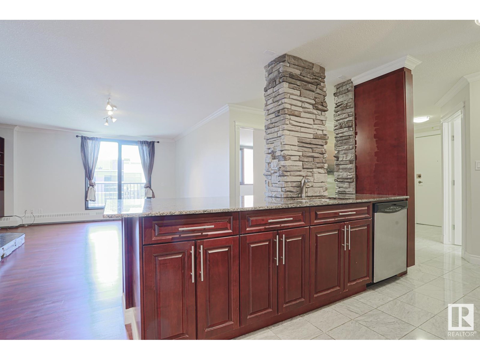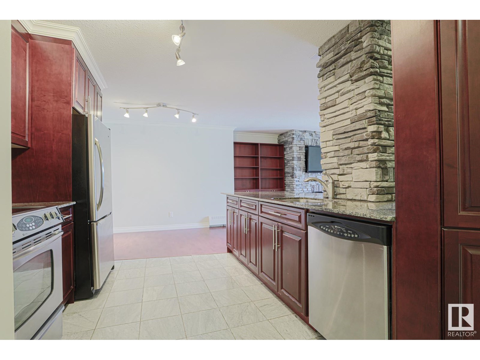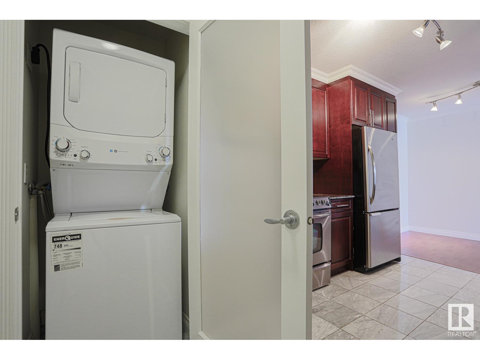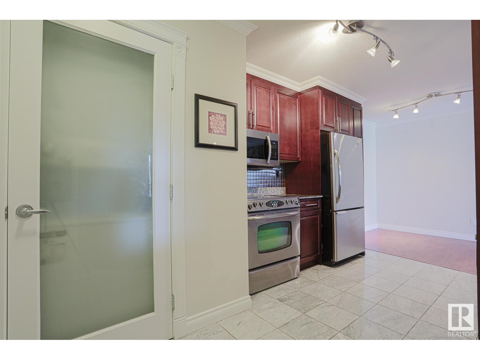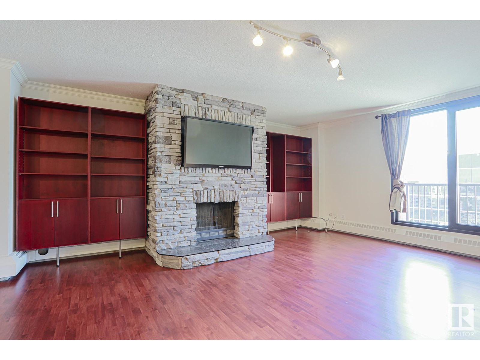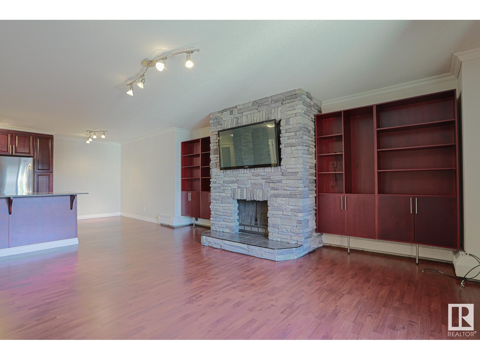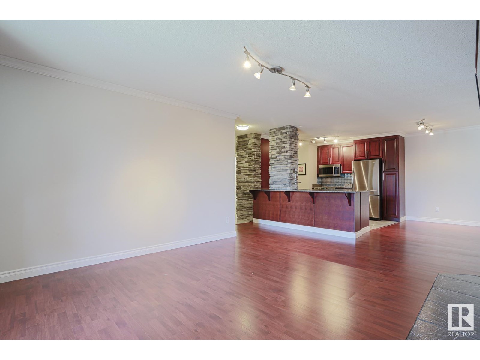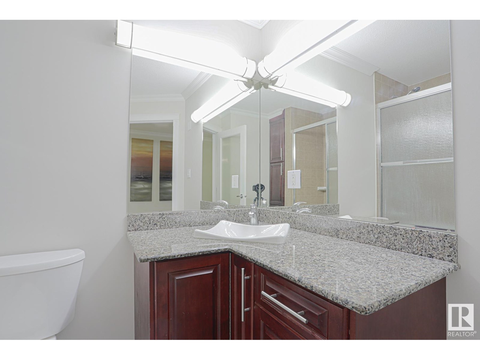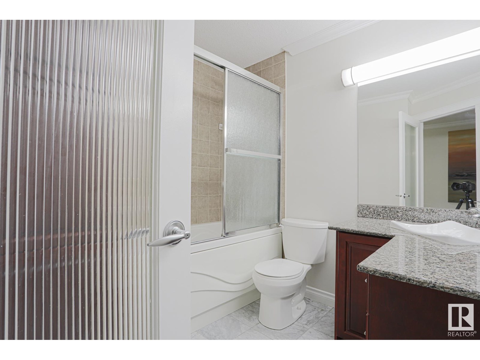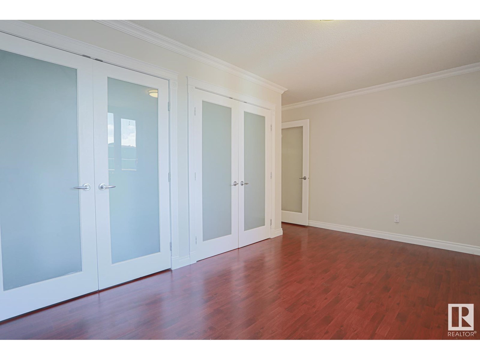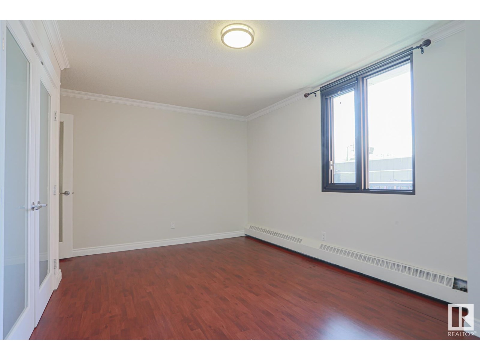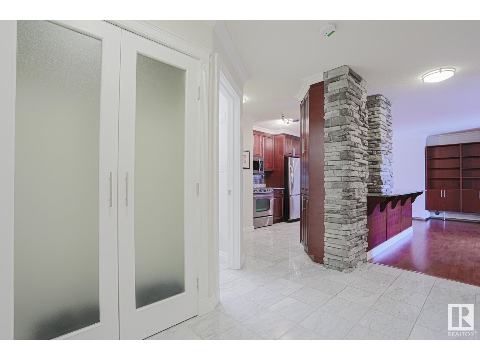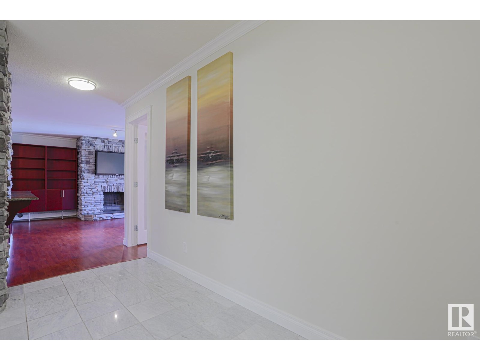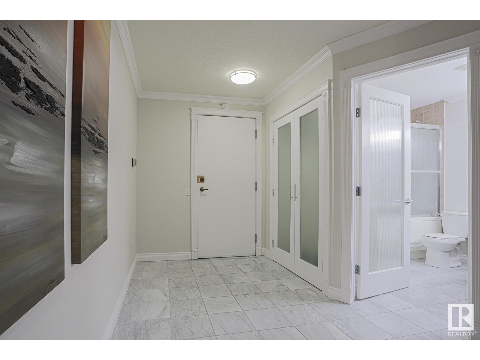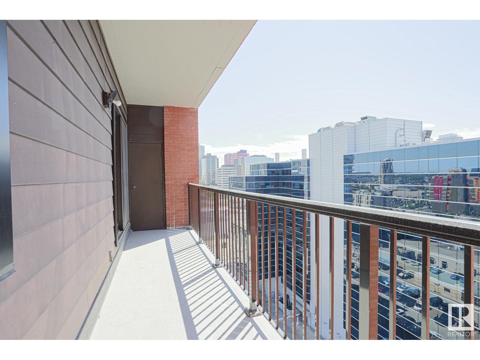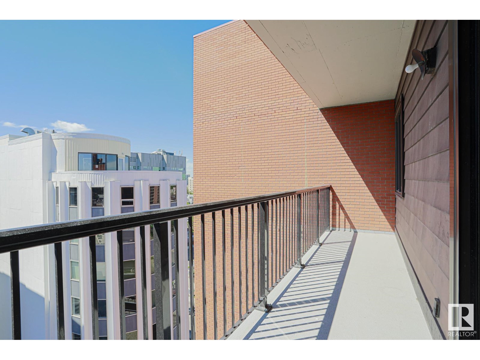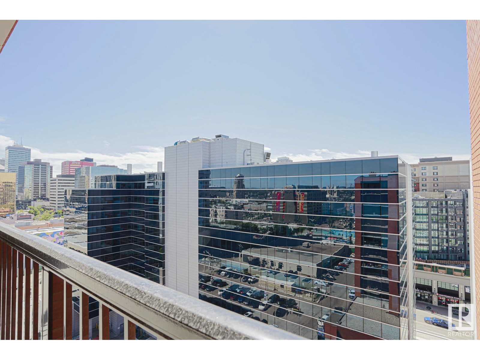#1407 10125 109 St Nw Edmonton, Alberta T5J 3P1
$179,900Maintenance, Exterior Maintenance, Heat, Insurance, Common Area Maintenance, Other, See Remarks, Water
$682.02 Monthly
Maintenance, Exterior Maintenance, Heat, Insurance, Common Area Maintenance, Other, See Remarks, Water
$682.02 MonthlyPENTHOUSE! Available immediately! Quiet corner unit. Concrete building. Open concept layout offers flexible setup. Stylish kitchen complete with granite countertops, elegant cabinetry, stainless steel appliances, and stone accents. Living room features built in shelvings, brick facing wood burning fireplace and modern TV. Large bedroom with two closets. In-suite washer and dryer. Elegant bathroom featuring jacuzzi tub and more. Large private balcony with access to storage space. Underground heated parking with the stall conveniently located close to the elevators. The building also offers gym, recreation center and rooftop patio for a small annual membership. Steps away from restaurants, shopping, LRT, hockey central and more. Great place to call home! (id:62055)
Property Details
| MLS® Number | E4446871 |
| Property Type | Single Family |
| Neigbourhood | Downtown (Edmonton) |
| Amenities Near By | Public Transit, Schools, Shopping |
| Features | See Remarks |
| Parking Space Total | 1 |
| Structure | Patio(s) |
| View Type | City View |
Building
| Bathroom Total | 1 |
| Bedrooms Total | 1 |
| Appliances | Dishwasher, Dryer, Microwave Range Hood Combo, Refrigerator, Stove, Washer |
| Basement Type | None |
| Constructed Date | 1981 |
| Fireplace Fuel | Wood |
| Fireplace Present | Yes |
| Fireplace Type | Unknown |
| Heating Type | Baseboard Heaters |
| Size Interior | 824 Ft2 |
| Type | Apartment |
Parking
| Heated Garage | |
| Underground |
Land
| Acreage | No |
| Land Amenities | Public Transit, Schools, Shopping |
| Size Irregular | 15.64 |
| Size Total | 15.64 M2 |
| Size Total Text | 15.64 M2 |
Rooms
| Level | Type | Length | Width | Dimensions |
|---|---|---|---|---|
| Main Level | Living Room | 14.8 m | 17.9 m | 14.8 m x 17.9 m |
| Main Level | Dining Room | 6.6 m | 10.4 m | 6.6 m x 10.4 m |
| Main Level | Kitchen | 13.5 m | 10.6 m | 13.5 m x 10.6 m |
| Main Level | Primary Bedroom | 15.3 m | 12.4 m | 15.3 m x 12.4 m |
Contact Us
Contact us for more information


