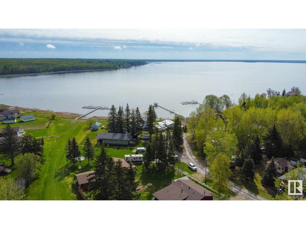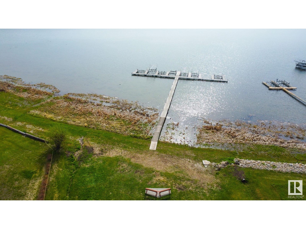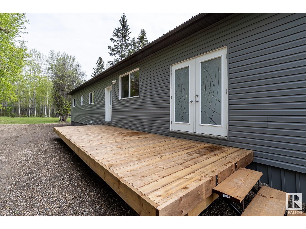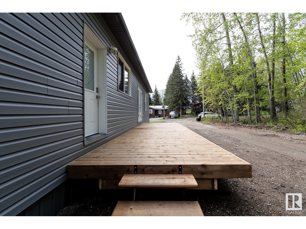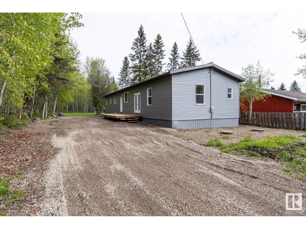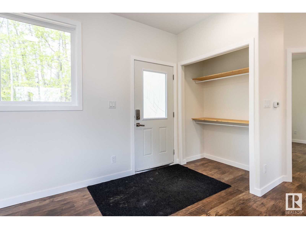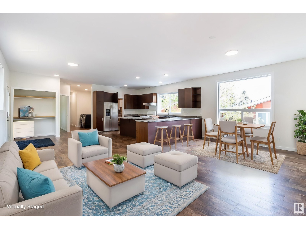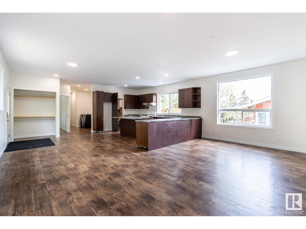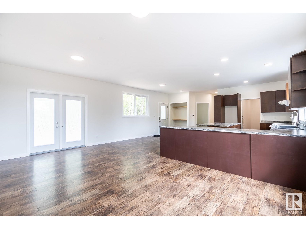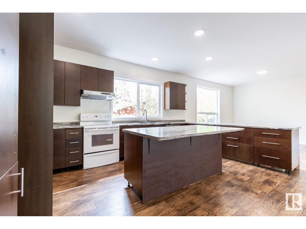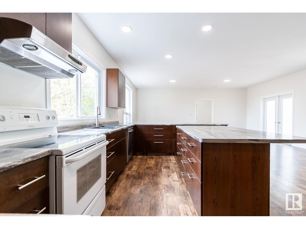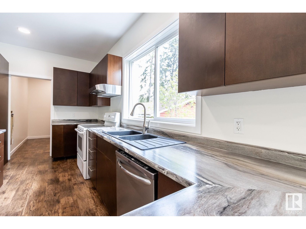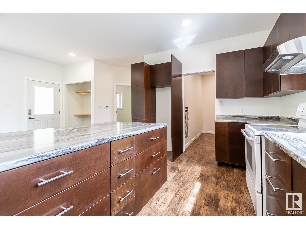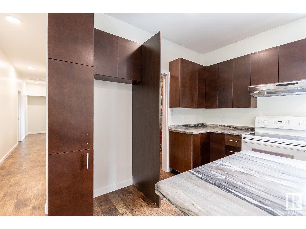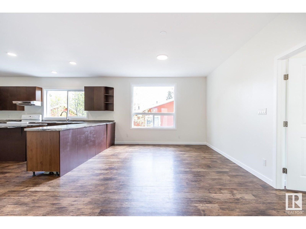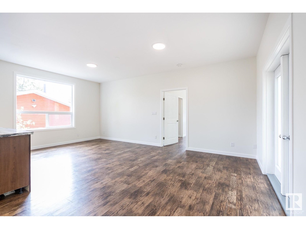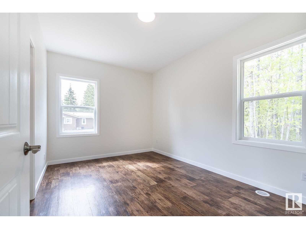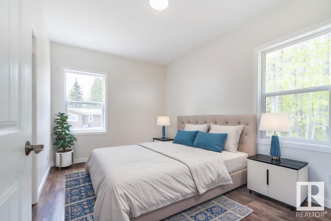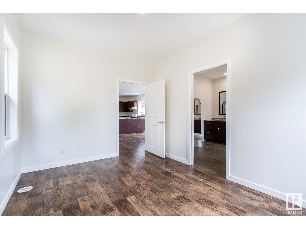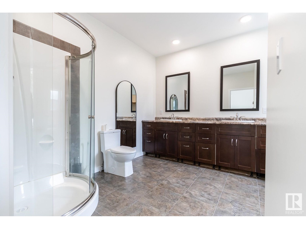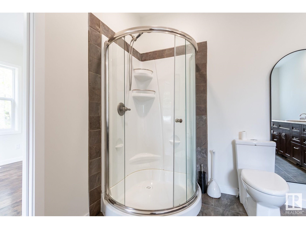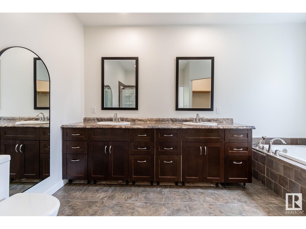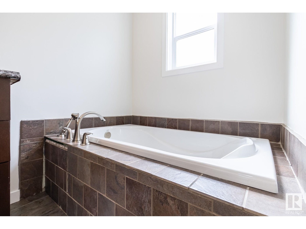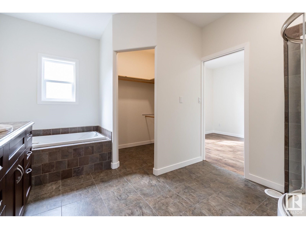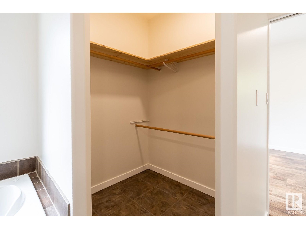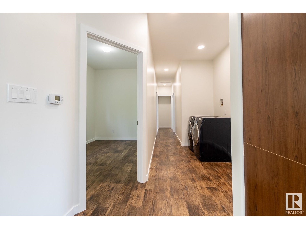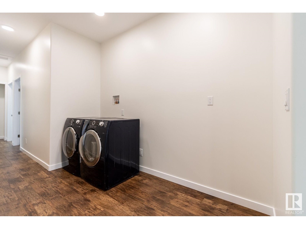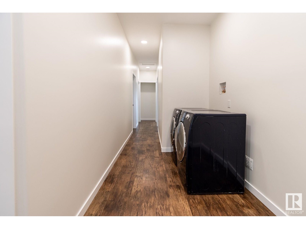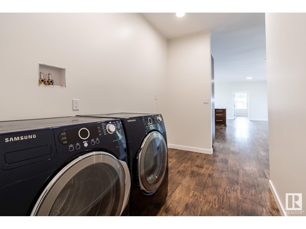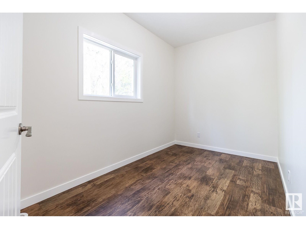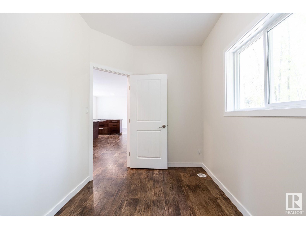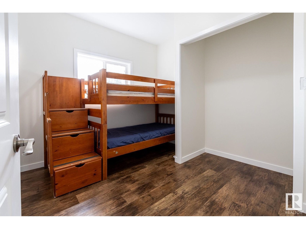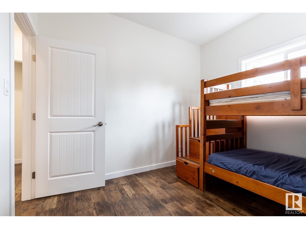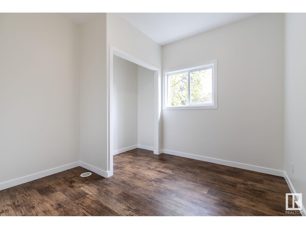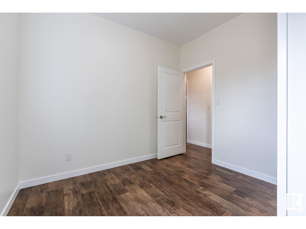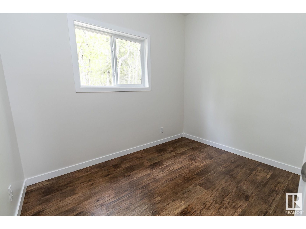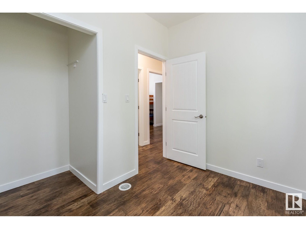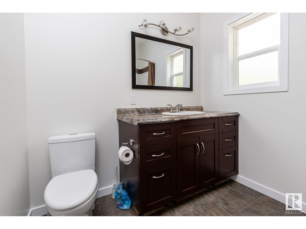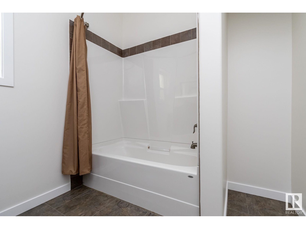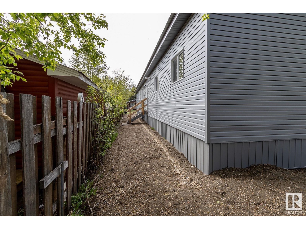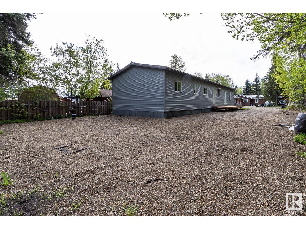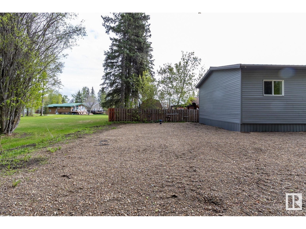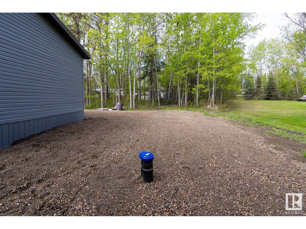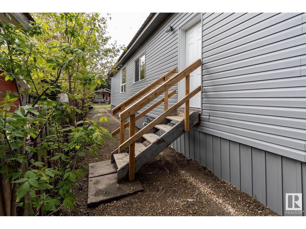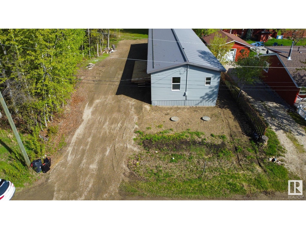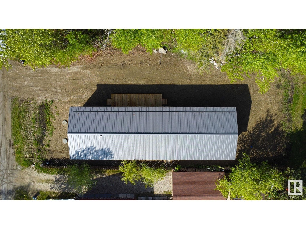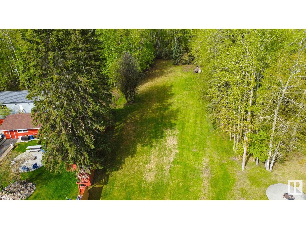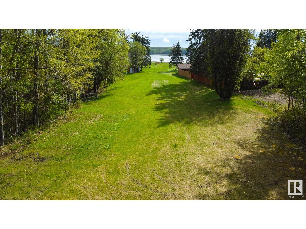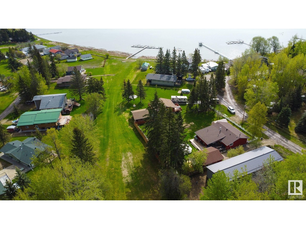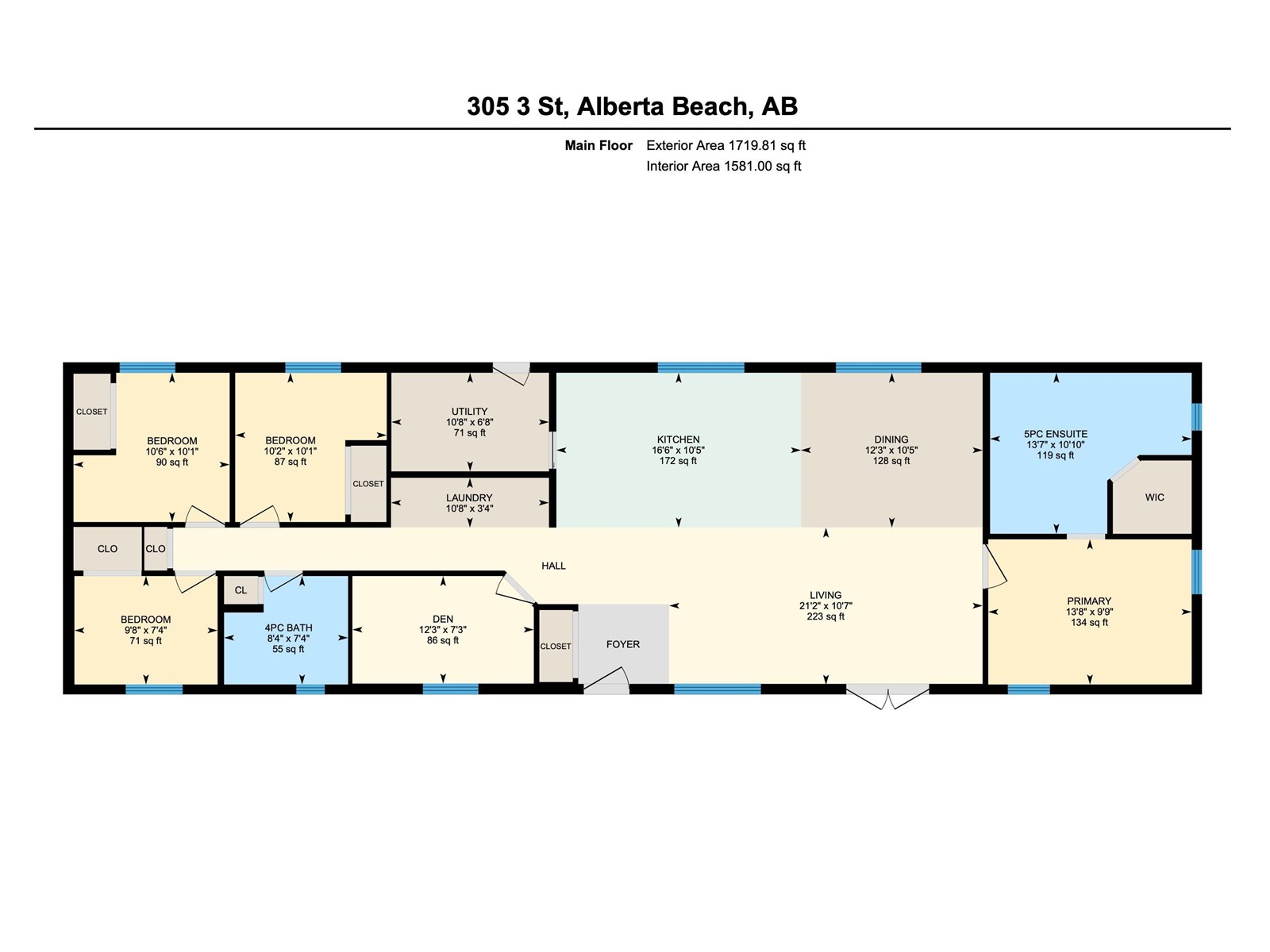5 Bedroom
2 Bathroom
1,720 ft2
Bungalow
In Floor Heating
$349,000
Welcome to your YEAR ROUND escape in the charming Village of Ross Haven. This bright, MODERN 5 bedroom, 2 bath home offers the perfect blend of comfort, space and lifestyle for families or retirees with room for many visitors. With a spacious open layout, HUGE WINDOWS and a massive kitchen complete with spacious island, it’s made for hosting and soaking in lake life. Sip your drink on the west-facing deck or play lawn games on the largest PUBLIC GREEN SPACE in the village, backing your property, completely maintained for you to enjoy without the work! Live where neighbours feel like family, where kids can ride bikes safely and where summer is filled with community events and days on the water. Low-maintenance landscaping means more time enjoying paddleboarding or gathering at the community dock. PEACEFUL, PRIVATE AND MOVE-IN-READY, all just steps from the lake! Other perks include in-floor heating, metal roof, room to build a garage, newly drilled well and option to connect to the municipal sewer. (id:62055)
Property Details
|
MLS® Number
|
E4446708 |
|
Property Type
|
Single Family |
|
Neigbourhood
|
Ross Haven |
|
Amenities Near By
|
Park |
|
Community Features
|
Lake Privileges |
|
Features
|
Exterior Walls- 2x6", No Smoking Home |
|
Structure
|
Deck |
Building
|
Bathroom Total
|
2 |
|
Bedrooms Total
|
5 |
|
Amenities
|
Ceiling - 9ft, Vinyl Windows |
|
Appliances
|
Dishwasher, Dryer, Hood Fan, Stove, Washer |
|
Architectural Style
|
Bungalow |
|
Basement Type
|
None |
|
Constructed Date
|
2012 |
|
Construction Style Attachment
|
Detached |
|
Heating Type
|
In Floor Heating |
|
Stories Total
|
1 |
|
Size Interior
|
1,720 Ft2 |
|
Type
|
House |
Parking
Land
|
Access Type
|
Boat Access |
|
Acreage
|
No |
|
Land Amenities
|
Park |
|
Size Irregular
|
0.179 |
|
Size Total
|
0.179 Ac |
|
Size Total Text
|
0.179 Ac |
|
Surface Water
|
Lake |
Rooms
| Level |
Type |
Length |
Width |
Dimensions |
|
Main Level |
Living Room |
6.44 m |
3.23 m |
6.44 m x 3.23 m |
|
Main Level |
Dining Room |
3.73 m |
3.18 m |
3.73 m x 3.18 m |
|
Main Level |
Kitchen |
5.02 m |
3.18 m |
5.02 m x 3.18 m |
|
Main Level |
Primary Bedroom |
4.18 m |
2.98 m |
4.18 m x 2.98 m |
|
Main Level |
Bedroom 2 |
3.21 m |
3.07 m |
3.21 m x 3.07 m |
|
Main Level |
Bedroom 3 |
3.11 m |
3.07 m |
3.11 m x 3.07 m |
|
Main Level |
Bedroom 4 |
2.94 m |
2.23 m |
2.94 m x 2.23 m |
|
Main Level |
Bedroom 5 |
3.73 m |
2.21 m |
3.73 m x 2.21 m |
|
Main Level |
Utility Room |
3.24 m |
2.03 m |
3.24 m x 2.03 m |
|
Main Level |
Laundry Room |
3.25 m |
1.02 m |
3.25 m x 1.02 m |


