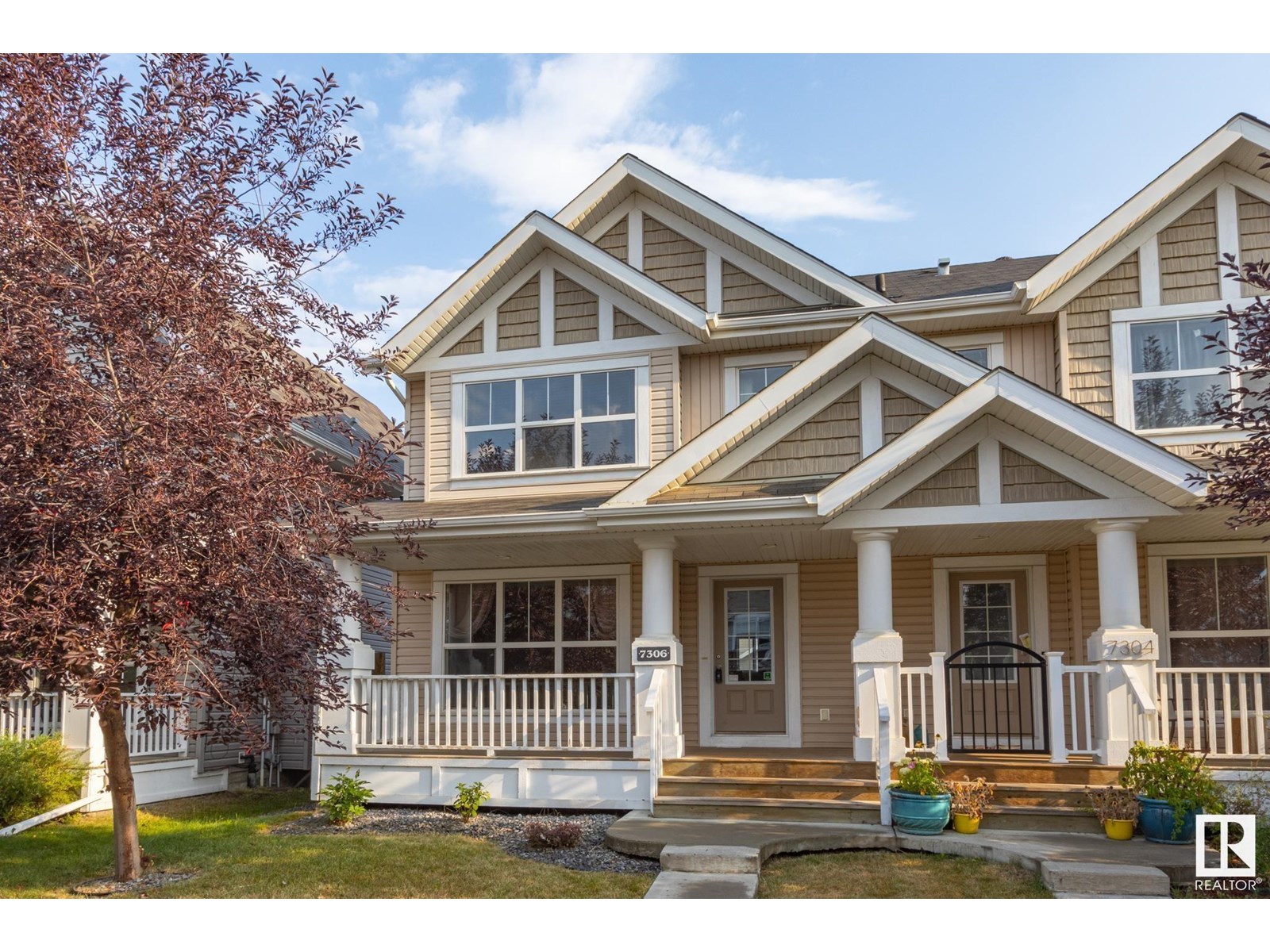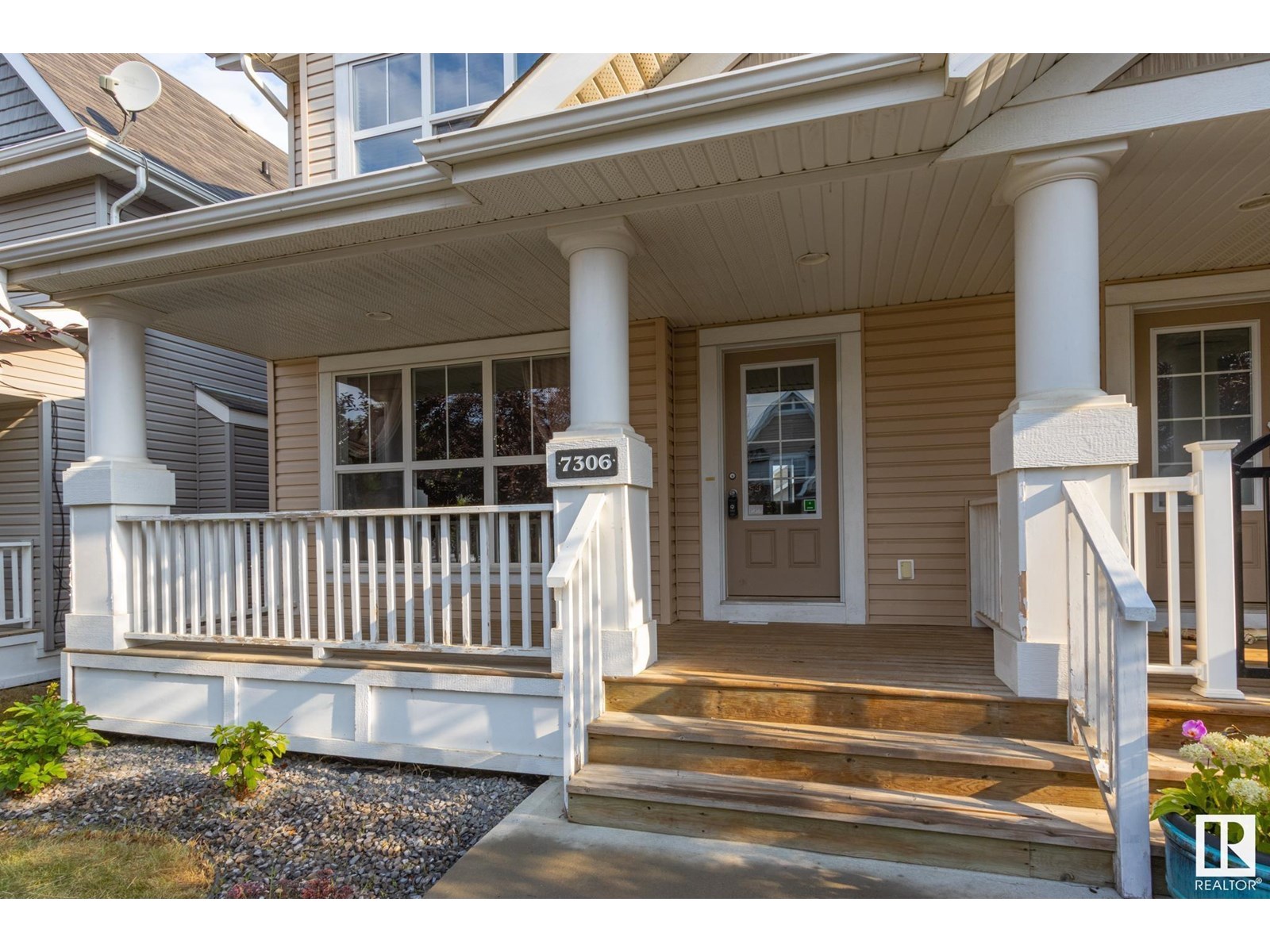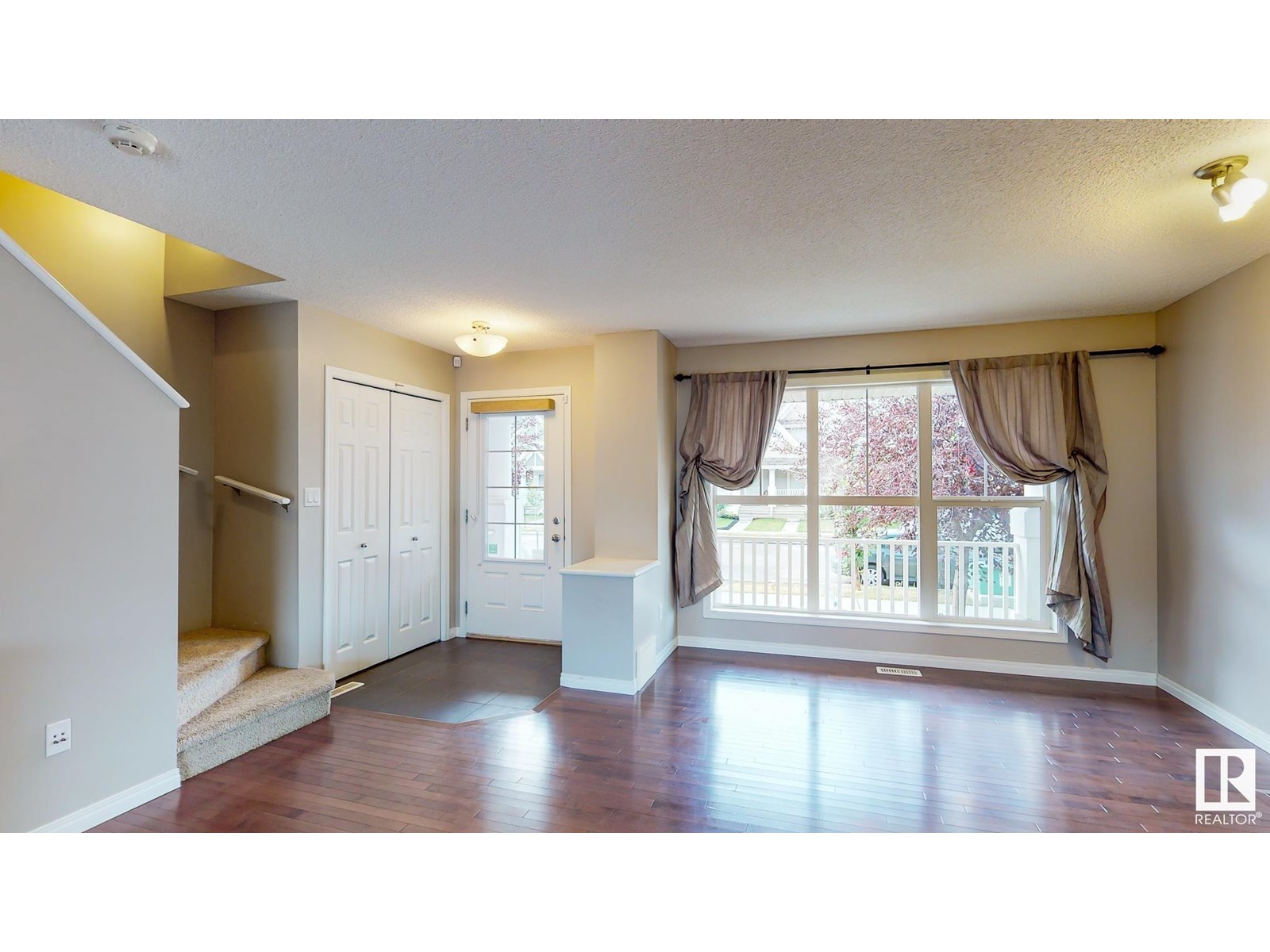3 Bedroom
3 Bathroom
1,235 ft2
Forced Air
$423,000
Move-in ready half duplex in the sought-after community of Summerside! With FINISHED Basement. This 1,235 sq ft 2-storey home offers 3 bedrooms and 2 bathrooms. The open-concept main floor features maple hardwood, a bright living room with gas fireplace, and a functional kitchen with maple cabinets, island, pantry, and a built-in desk in the dining nook. A 2-piece powder room and access to the landscaped backyard with a deck complete the main floor. Upstairs includes a spacious primary bedroom with 3-piece ensuite and walk-in closet, plus two additional bedrooms and a 4-piece bath. Enjoy a Double Garage, nearby shopping, schools, Anthony Henday access, and exclusive Summerside Lake access. A perfect place to call home! (id:62055)
Property Details
|
MLS® Number
|
E4446423 |
|
Property Type
|
Single Family |
|
Neigbourhood
|
Summerside |
|
Amenities Near By
|
Playground, Public Transit, Schools, Shopping |
|
Features
|
Lane |
|
Structure
|
Porch |
Building
|
Bathroom Total
|
3 |
|
Bedrooms Total
|
3 |
|
Appliances
|
Dishwasher, Dryer, Hood Fan, Refrigerator, Stove, Washer, Window Coverings |
|
Basement Development
|
Finished |
|
Basement Type
|
Full (finished) |
|
Constructed Date
|
2011 |
|
Construction Style Attachment
|
Semi-detached |
|
Fire Protection
|
Smoke Detectors |
|
Half Bath Total
|
1 |
|
Heating Type
|
Forced Air |
|
Stories Total
|
2 |
|
Size Interior
|
1,235 Ft2 |
|
Type
|
Duplex |
Parking
Land
|
Acreage
|
No |
|
Fence Type
|
Fence |
|
Land Amenities
|
Playground, Public Transit, Schools, Shopping |
|
Size Irregular
|
262.31 |
|
Size Total
|
262.31 M2 |
|
Size Total Text
|
262.31 M2 |
Rooms
| Level |
Type |
Length |
Width |
Dimensions |
|
Main Level |
Living Room |
|
|
Measurements not available |
|
Main Level |
Dining Room |
|
|
Measurements not available |
|
Main Level |
Kitchen |
|
|
Measurements not available |
|
Upper Level |
Primary Bedroom |
|
|
Measurements not available |
|
Upper Level |
Bedroom 2 |
|
|
Measurements not available |
|
Upper Level |
Bedroom 3 |
|
|
Measurements not available |




































