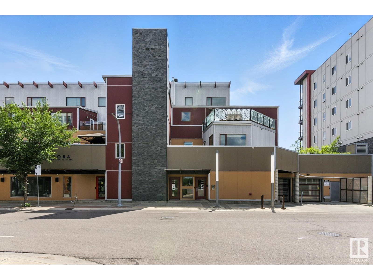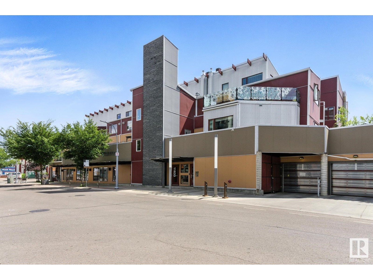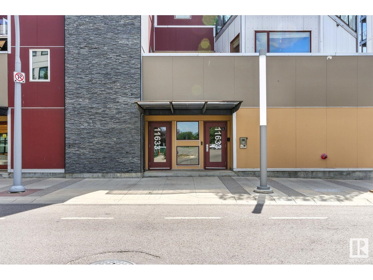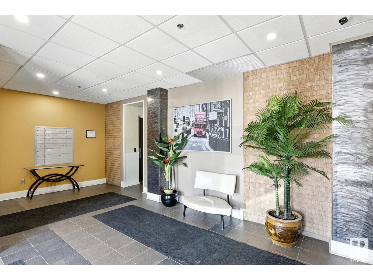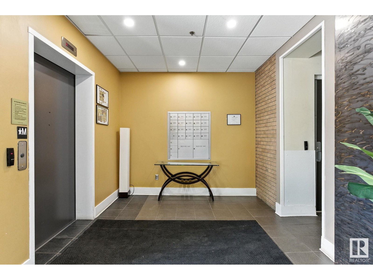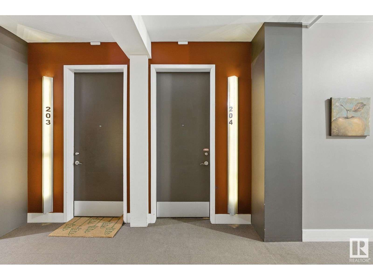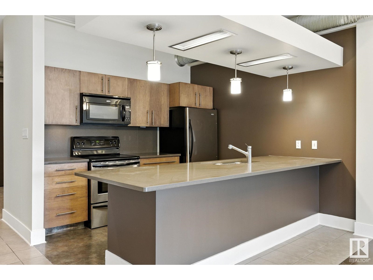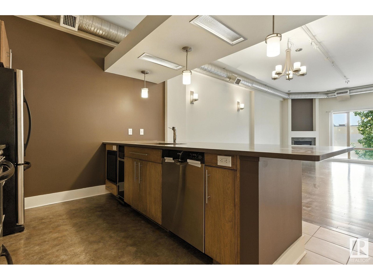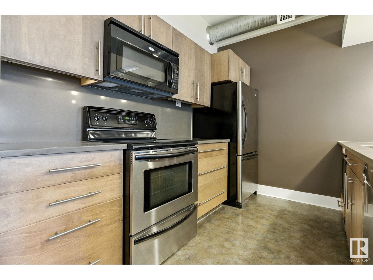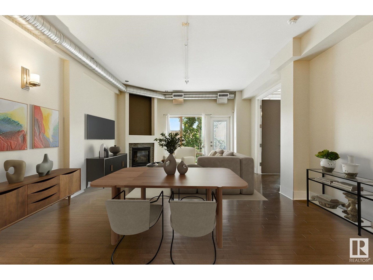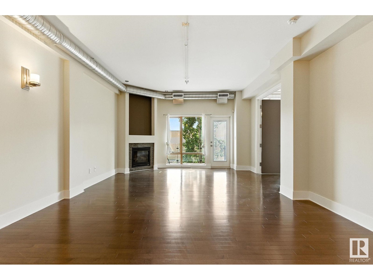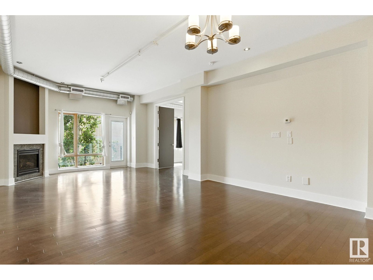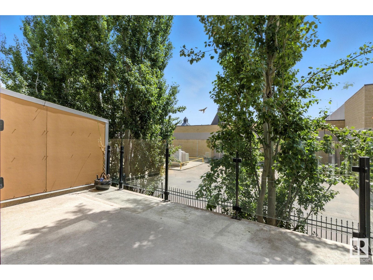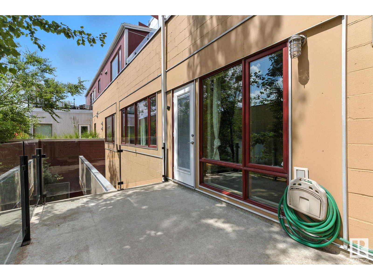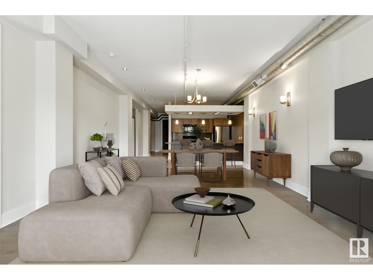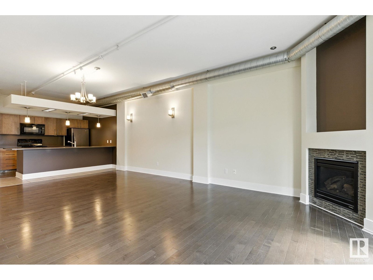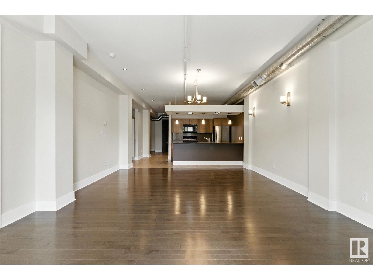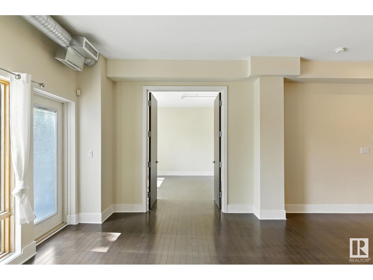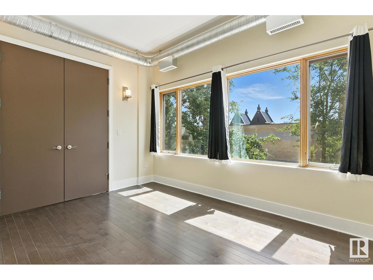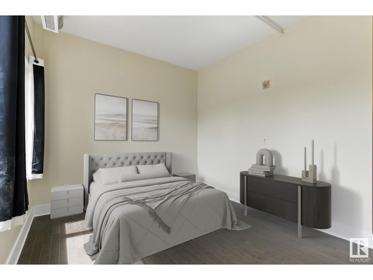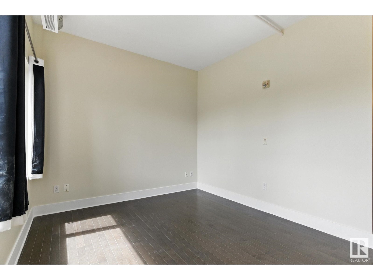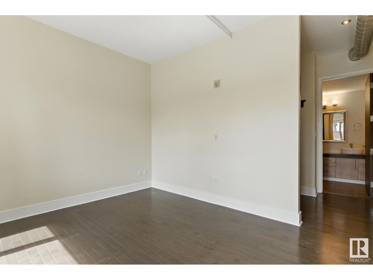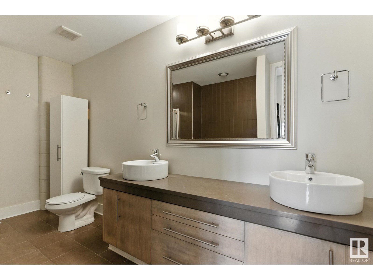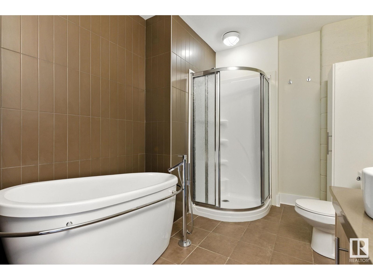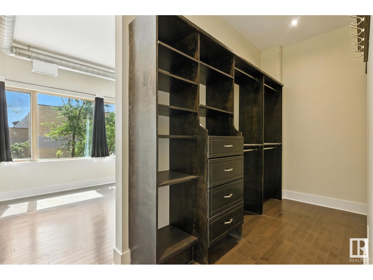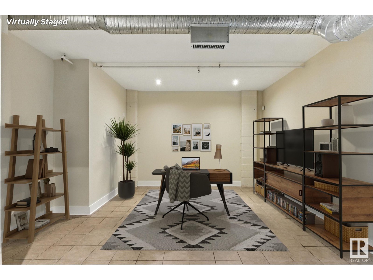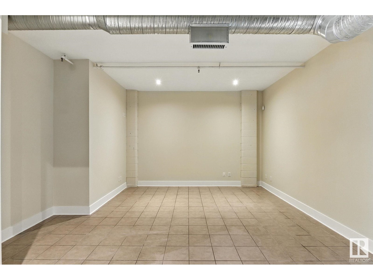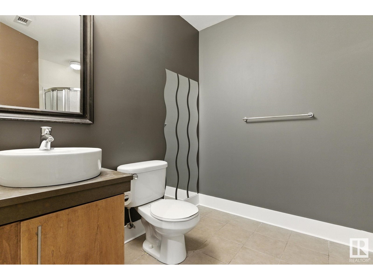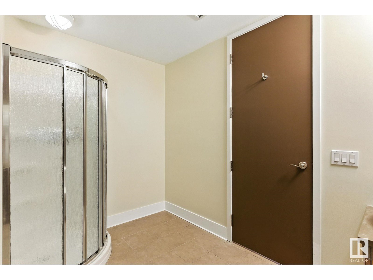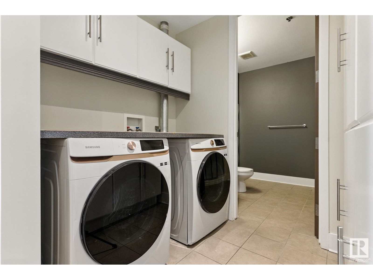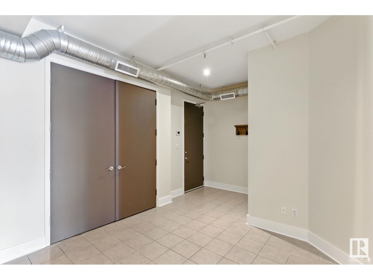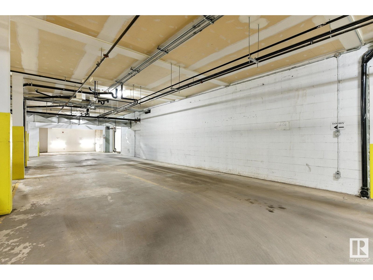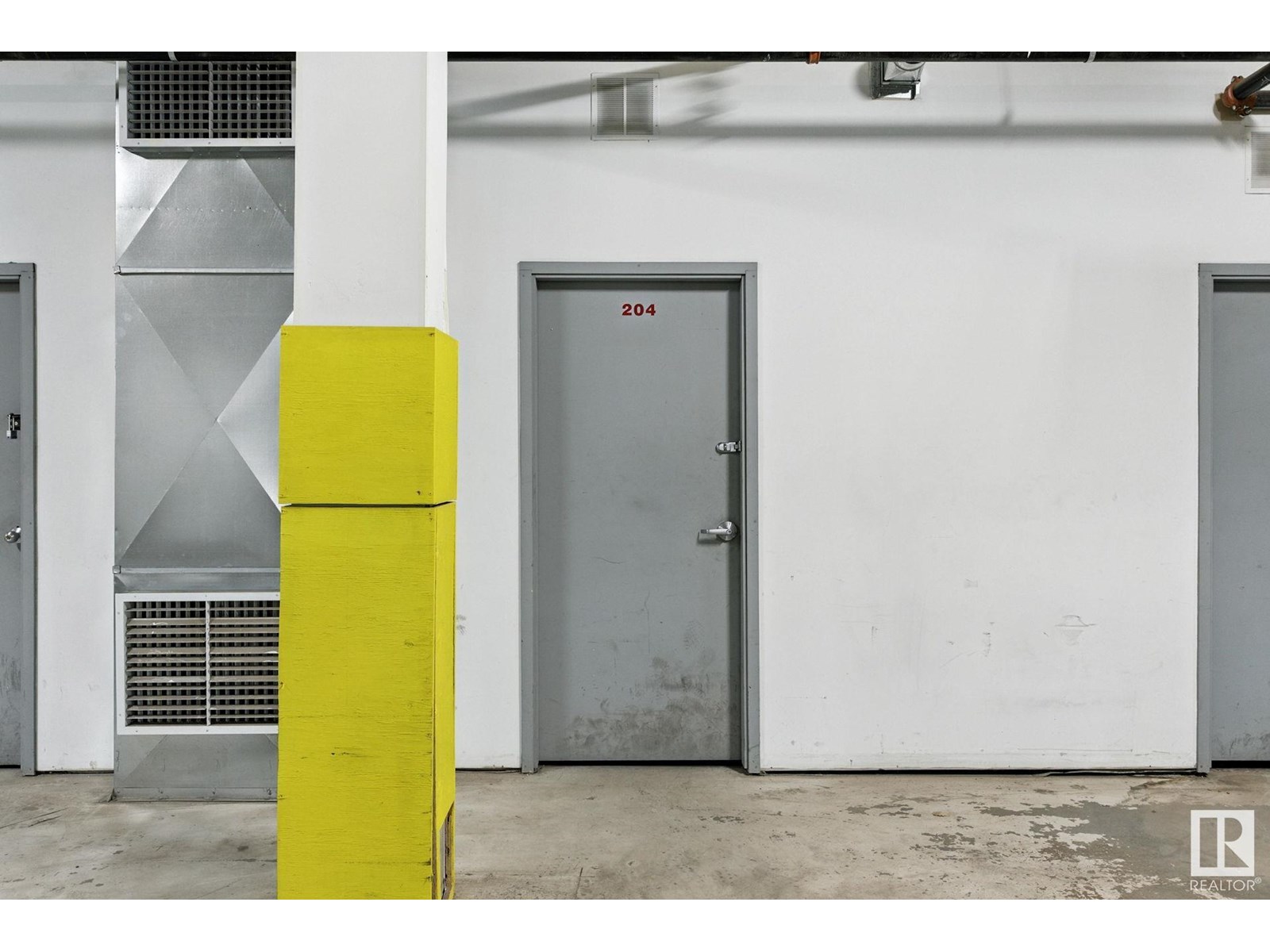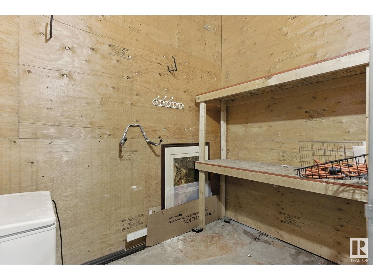#204 11633 105 Av Nw Edmonton, Alberta T5H 0L9
$319,000Maintenance, Other, See Remarks
$515.86 Monthly
Maintenance, Other, See Remarks
$515.86 MonthlyWelcome to M-Trac Lofts, where history meets luxury downtown living!! This one of a kind building is conveniently situated in Queen Mary Park where all the perks of the city are right outside your door!! Just steps away from the upscale BREWERY DISTRICT and walking distance to the ICE DISTRICT along with our gorgeous RIVER VALLEY, you'll be surrounded with everything you desire!!! This very spacious, 1BED + DEN, PET/CHILD FRIENDLY, SOHO inspired unit, boasts roughly 1400sqft w/ CENTRAL A/C, a gorgeous FIREPLACE, ENSUITE BATH w/ an impressive JAPANESE SOAKER TUB, HIS & HERS SINKS & CUSTOM WALK IN CLOSET, a PRIVATE BALCONY, SECURED AND HEATED PARKING & STORAGE, CUSTOM CABINETS, VAULTED CEILINGS, QUARTZ COUNTER TOPS, BIRCH HARDWOOD, a modern WINE COOLER for those cozy nights in and the list goes on!! This chic and elevated living space is also ZONED FOR COMMERCIAL USE for those looking for live-work units! If location, style and convenience is what you are looking for, M-Trac Lofts has you covered!! (id:62055)
Property Details
| MLS® Number | E4446265 |
| Property Type | Single Family |
| Neigbourhood | Queen Mary Park |
| Amenities Near By | Schools, Shopping |
| Structure | Deck, Patio(s) |
Building
| Bathroom Total | 2 |
| Bedrooms Total | 1 |
| Appliances | Compactor, Dishwasher, Dryer, Garage Door Opener, Refrigerator, Stove, Washer, Window Coverings |
| Architectural Style | Loft |
| Basement Type | None |
| Constructed Date | 1952 |
| Cooling Type | Central Air Conditioning |
| Heating Type | Forced Air |
| Size Interior | 1,385 Ft2 |
| Type | Apartment |
Parking
| Parkade |
Land
| Acreage | No |
| Fence Type | Fence |
| Land Amenities | Schools, Shopping |
Rooms
| Level | Type | Length | Width | Dimensions |
|---|---|---|---|---|
| Main Level | Living Room | 209 sg ft | ||
| Main Level | Dining Room | 147 sq ft | ||
| Main Level | Kitchen | 98sq ft | ||
| Main Level | Den | 200 sq ft | ||
| Main Level | Primary Bedroom | 139 sq ft |
Contact Us
Contact us for more information


