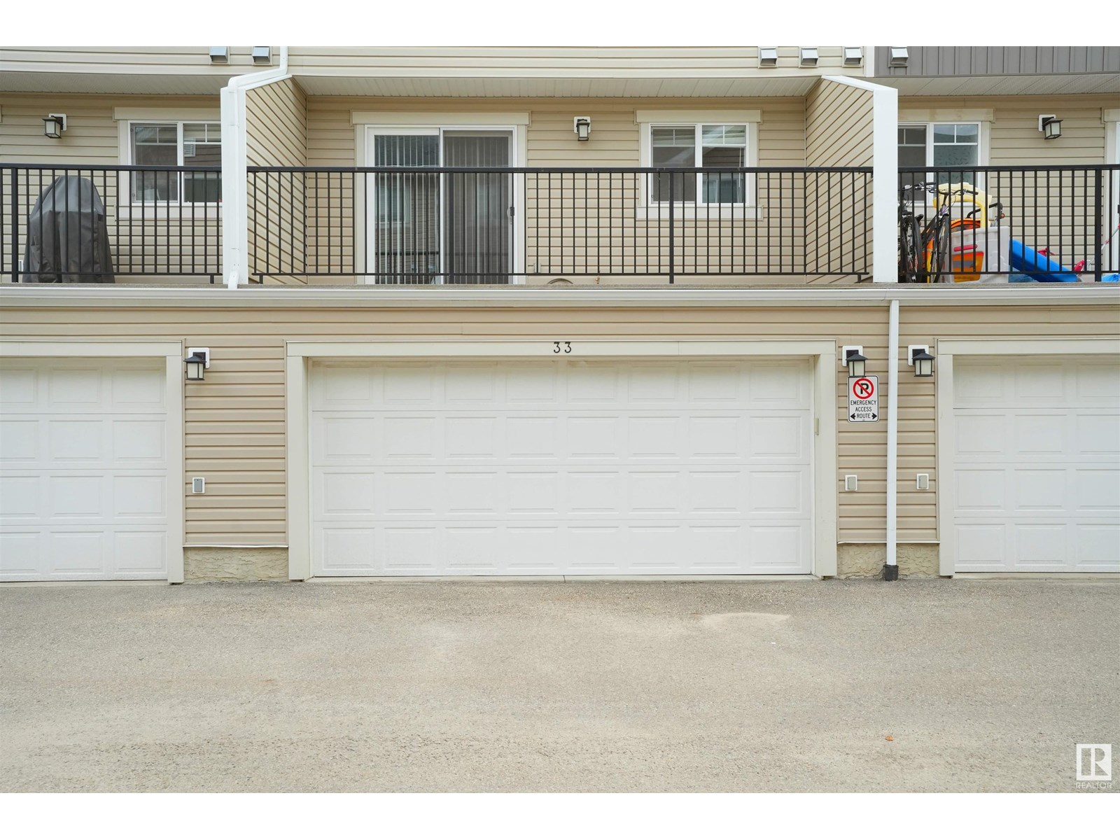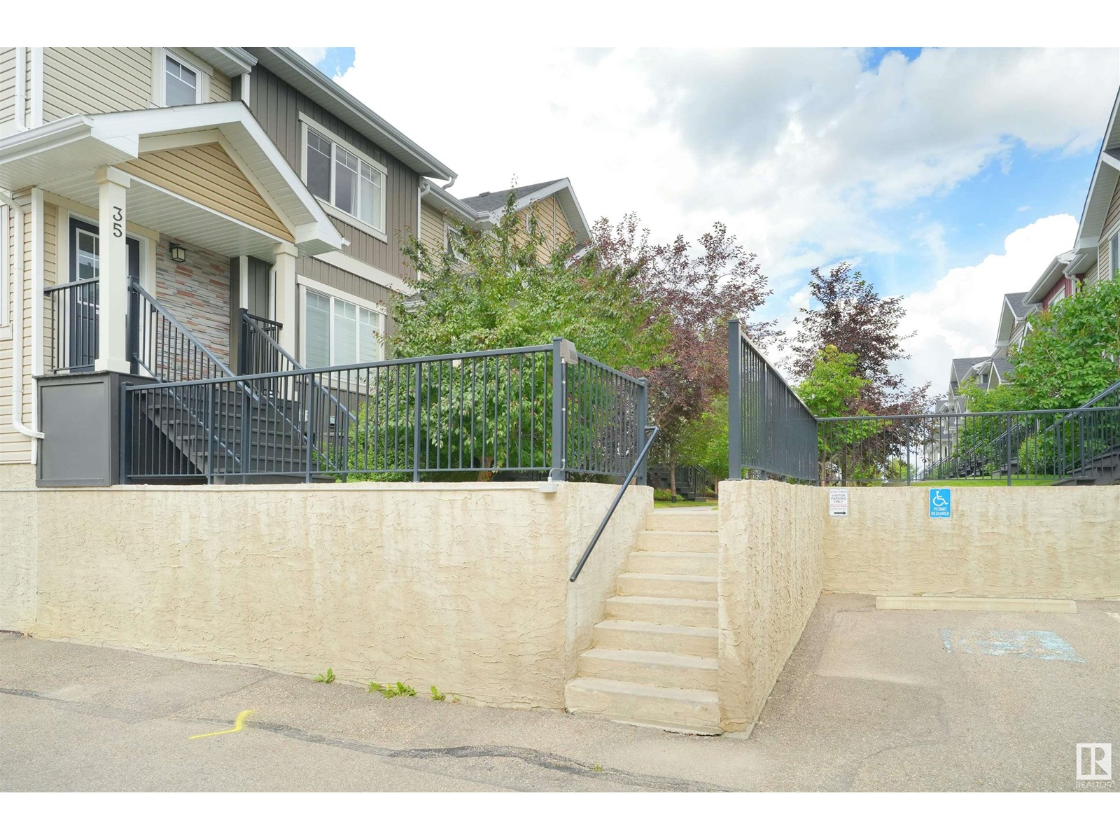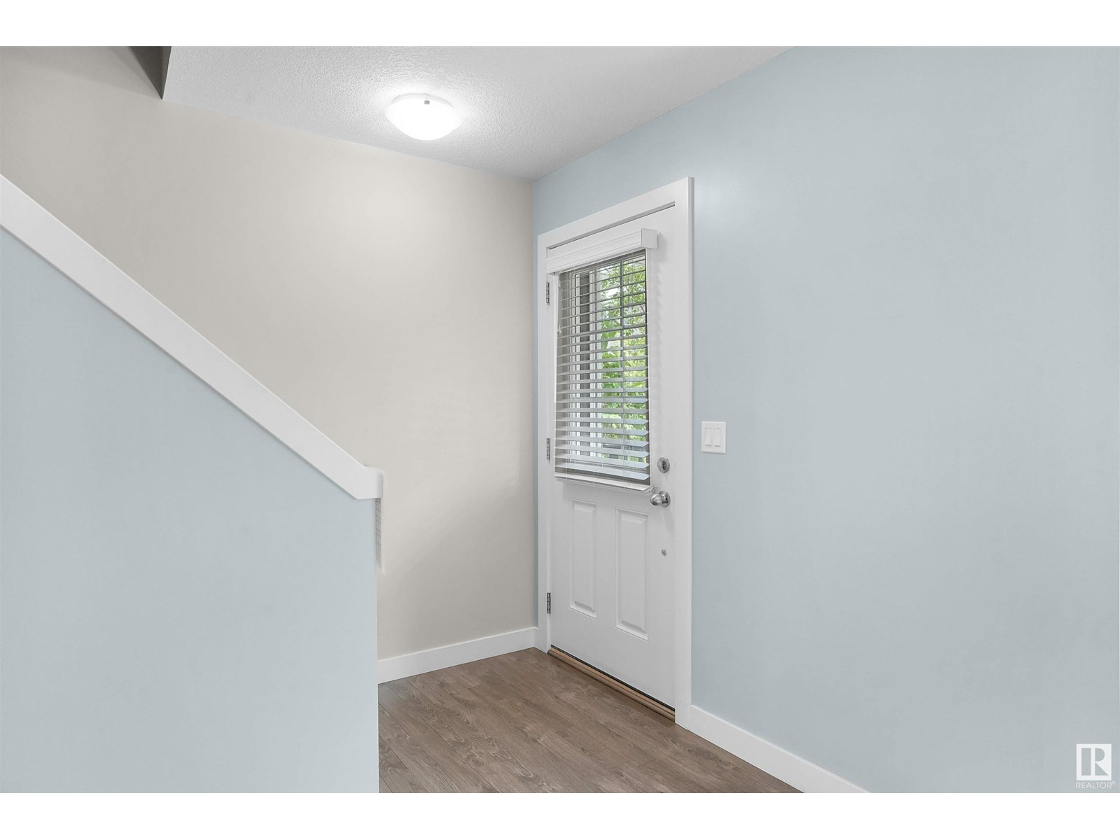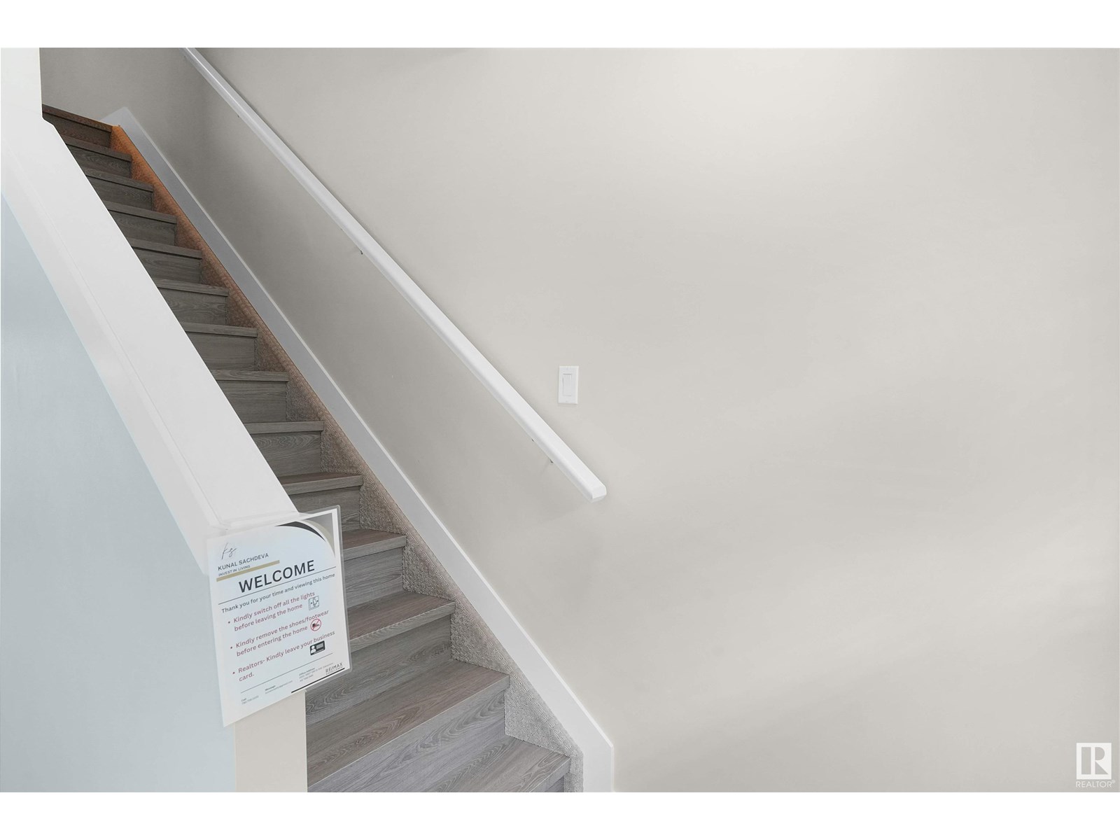#33 9535 217 St Nw Edmonton, Alberta T5T 4P5
$360,000Maintenance, Exterior Maintenance, Insurance, Property Management, Other, See Remarks
$376.15 Monthly
Maintenance, Exterior Maintenance, Insurance, Property Management, Other, See Remarks
$376.15 MonthlyWelcome to this beautifully upgraded 3-bedroom, 2.5-bath townhouse with a finished basement, offering nearly 1,500 sq. ft. of total living space! Located in the highly sought-after community of Secord, this stylish 2 storey home features a double attached heated garage and an open-concept layout that’s perfect for modern living. The main floor boasts a spacious living room, a kitchen with espresso-finished cabinetry, granite countertops, stainless steel appliances, a pantry, and a bright dining area that opens to a generously sized balcony. Elegant upgrades throughout include laminate flooring, pot lights, tiled bathrooms, nickel hardware, and central A/C. Upstairs, you’ll find a large primary bedroom with a 3-piece ensuite and walk-in closet, along with two additional well-sized bedrooms. New hot water tank installed in 2023—just move in and enjoy (id:62055)
Property Details
| MLS® Number | E4445843 |
| Property Type | Single Family |
| Neigbourhood | Secord |
| Amenities Near By | Playground, Public Transit, Schools, Shopping |
Building
| Bathroom Total | 3 |
| Bedrooms Total | 3 |
| Appliances | Dishwasher, Dryer, Garage Door Opener, Microwave Range Hood Combo, Refrigerator, Stove, Washer, Window Coverings |
| Basement Development | Finished |
| Basement Type | Full (finished) |
| Constructed Date | 2014 |
| Construction Style Attachment | Attached |
| Cooling Type | Central Air Conditioning |
| Half Bath Total | 1 |
| Heating Type | Forced Air |
| Stories Total | 2 |
| Size Interior | 1,281 Ft2 |
| Type | Row / Townhouse |
Parking
| Attached Garage | |
| Heated Garage |
Land
| Acreage | No |
| Land Amenities | Playground, Public Transit, Schools, Shopping |
| Size Irregular | 213.67 |
| Size Total | 213.67 M2 |
| Size Total Text | 213.67 M2 |
Rooms
| Level | Type | Length | Width | Dimensions |
|---|---|---|---|---|
| Basement | Recreation Room | 5.62m x 2.96m | ||
| Main Level | Living Room | 4.67m x 4.32m | ||
| Main Level | Dining Room | 2.76m x 2.88m | ||
| Main Level | Kitchen | 3.04m x 2.88m | ||
| Upper Level | Primary Bedroom | 3.58m x 4.38m | ||
| Upper Level | Bedroom 2 | 2.85m x 3.58m | ||
| Upper Level | Bedroom 3 | 2.85m x 3.59m |
Contact Us
Contact us for more information




























































