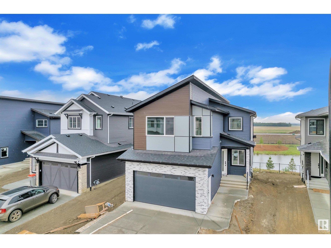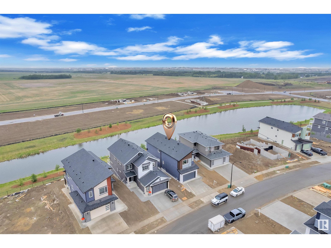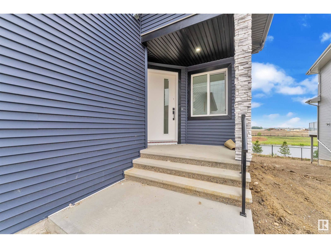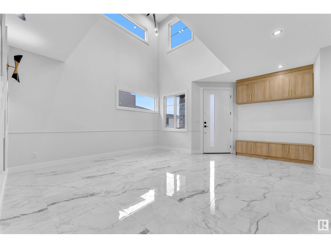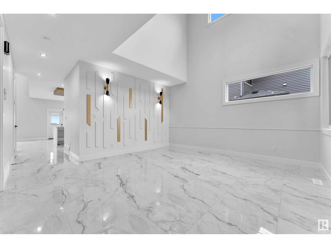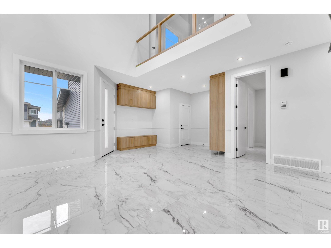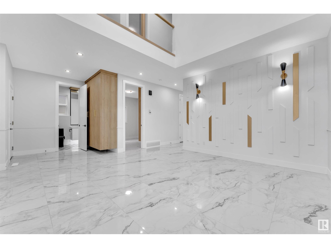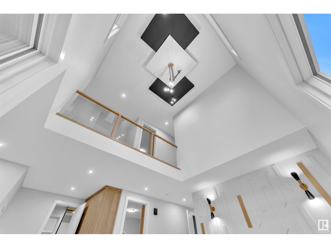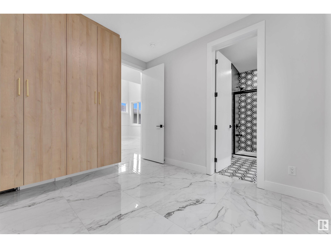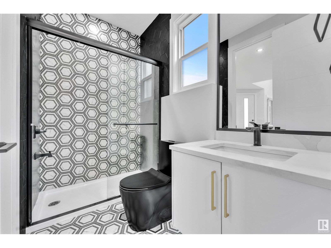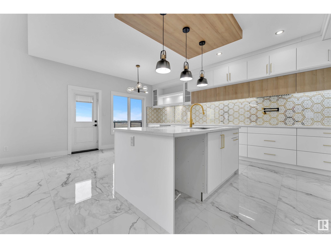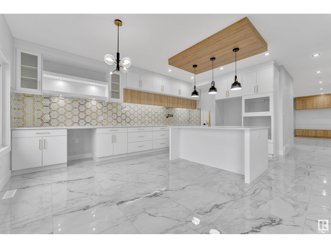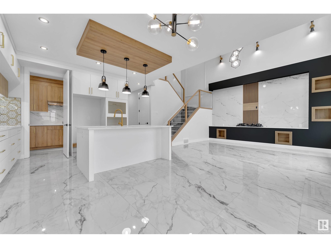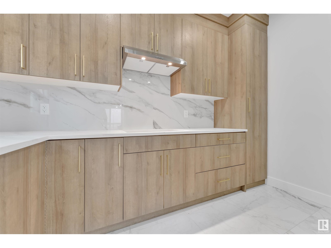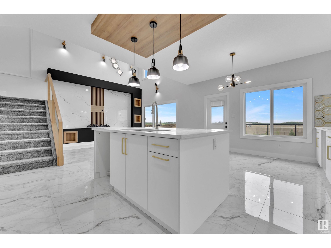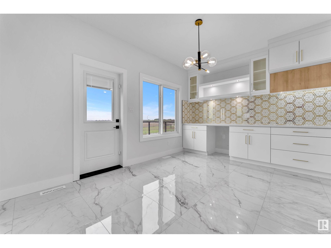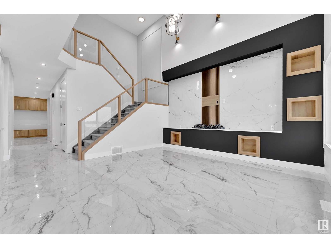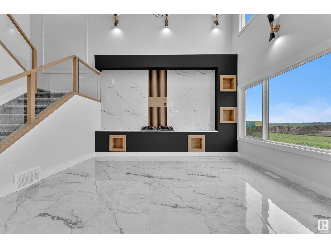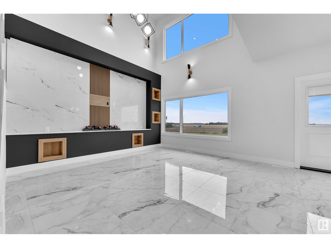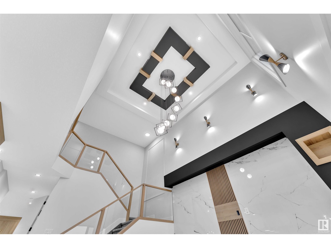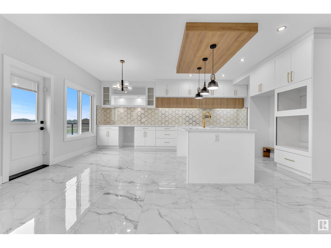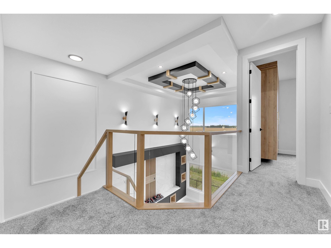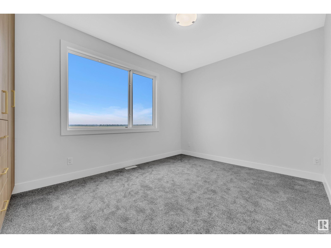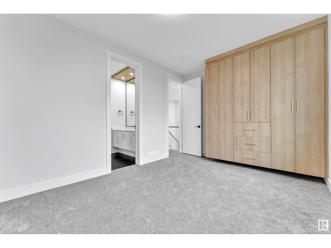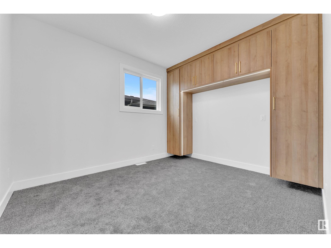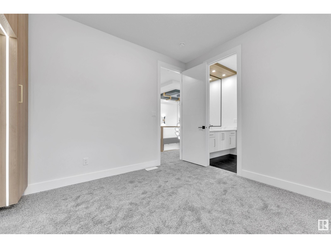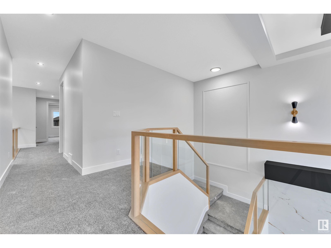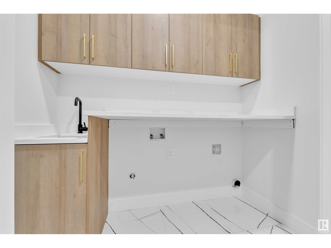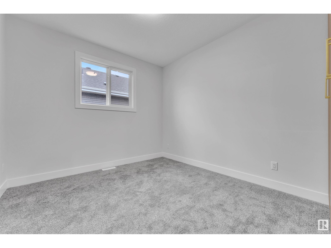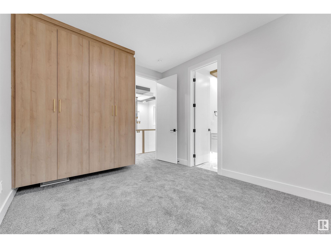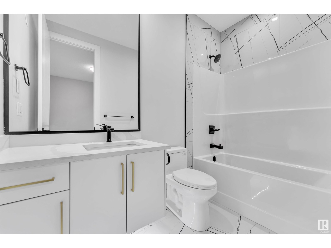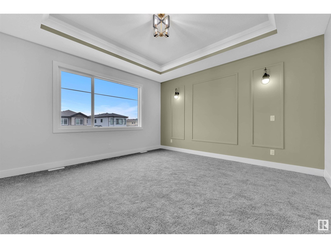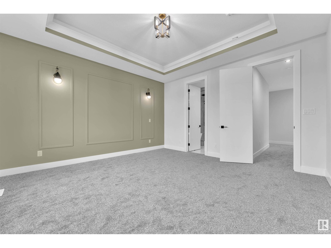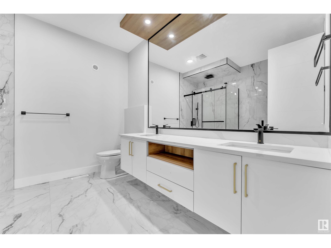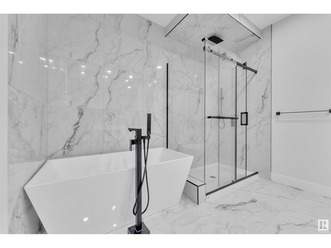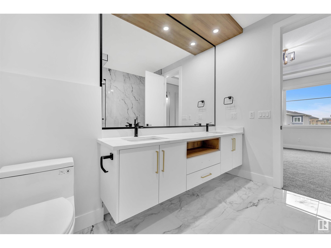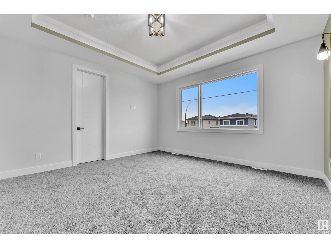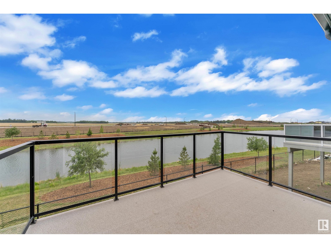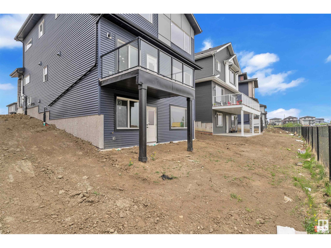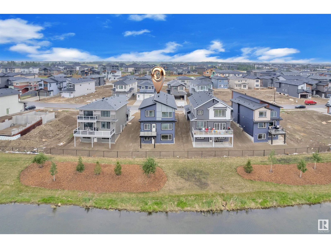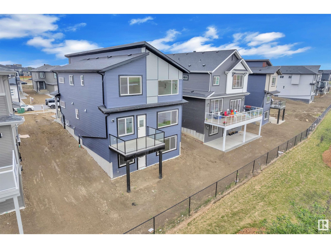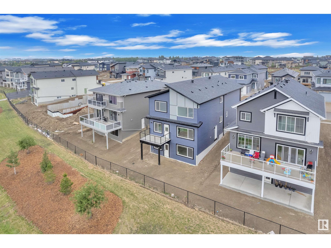5 Bedroom
4 Bathroom
2,518 ft2
Fireplace
Forced Air
$829,000
This stunning ready to move in 2,500+ sq. ft walkout home backs onto a pond and is fully upgraded throughout. It features two spacious living rooms on the main floor, each with its own soaring open-to-below ceiling. A full bedroom and En-Suite bathroom on the main floor offer added convenience. Upstairs, you’ll find 4 bedrooms and 3 full baths, all of which are ensuites—each bedroom has its own attached bathroom. The thoughtful layout provides both luxury and functionality for large or growing families. Located just 10–12 minutes from the airport and close to major amenities. A bilingual school bus conveniently stops right in front of the house. Seller is more than happy to finish the basement at an additional cost of $60,000 + GST. This is a rare opportunity to own a premium walkout lot with unbeatable price, views and high-end finishes. (id:62055)
Property Details
|
MLS® Number
|
E4445565 |
|
Property Type
|
Single Family |
|
Neigbourhood
|
Churchill Meadow |
|
Amenities Near By
|
Airport, Golf Course, Playground, Schools |
|
Features
|
See Remarks, No Back Lane, Park/reserve, Wet Bar, Closet Organizers, No Animal Home, No Smoking Home |
|
Structure
|
Deck |
Building
|
Bathroom Total
|
4 |
|
Bedrooms Total
|
5 |
|
Amenities
|
Ceiling - 10ft, Ceiling - 9ft |
|
Appliances
|
See Remarks |
|
Basement Development
|
Unfinished |
|
Basement Type
|
Full (unfinished) |
|
Constructed Date
|
2025 |
|
Construction Status
|
Insulation Upgraded |
|
Construction Style Attachment
|
Detached |
|
Fire Protection
|
Smoke Detectors |
|
Fireplace Fuel
|
Electric |
|
Fireplace Present
|
Yes |
|
Fireplace Type
|
Insert |
|
Heating Type
|
Forced Air |
|
Stories Total
|
2 |
|
Size Interior
|
2,518 Ft2 |
|
Type
|
House |
Parking
Land
|
Acreage
|
No |
|
Land Amenities
|
Airport, Golf Course, Playground, Schools |
|
Size Frontage
|
13.2 M |
|
Size Irregular
|
0.122 |
|
Size Total
|
0.122 Ac |
|
Size Total Text
|
0.122 Ac |
|
Surface Water
|
Ponds |
Rooms
| Level |
Type |
Length |
Width |
Dimensions |
|
Main Level |
Living Room |
|
|
Measurements not available |
|
Main Level |
Dining Room |
|
|
Measurements not available |
|
Main Level |
Kitchen |
|
|
Measurements not available |
|
Main Level |
Family Room |
|
|
Measurements not available |
|
Main Level |
Second Kitchen |
|
|
Measurements not available |
|
Main Level |
Mud Room |
|
|
Measurements not available |
|
Main Level |
Bedroom 5 |
|
|
Measurements not available |
|
Upper Level |
Primary Bedroom |
|
|
Measurements not available |
|
Upper Level |
Bedroom 2 |
|
|
Measurements not available |
|
Upper Level |
Bedroom 3 |
|
|
Measurements not available |
|
Upper Level |
Bedroom 4 |
|
|
Measurements not available |


