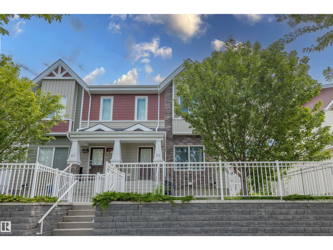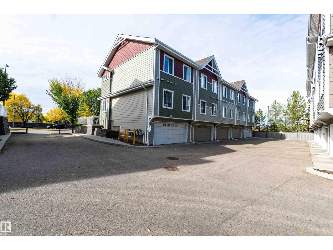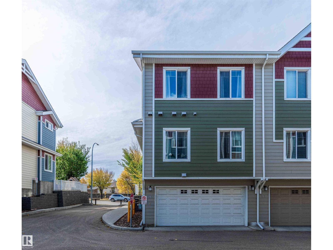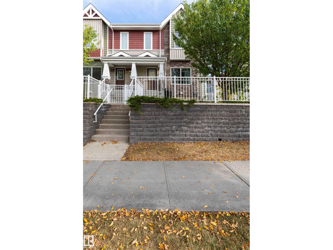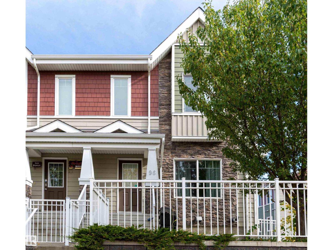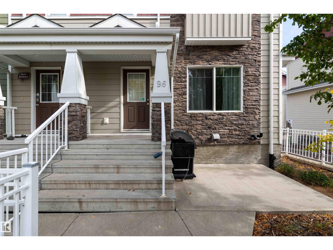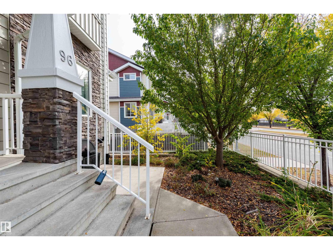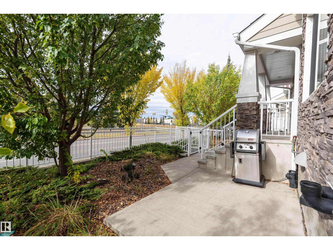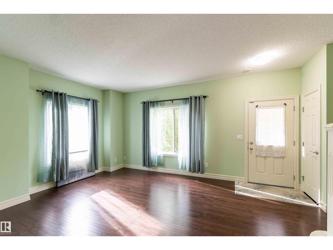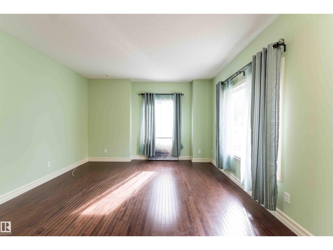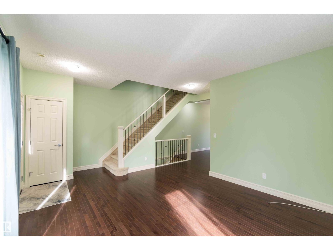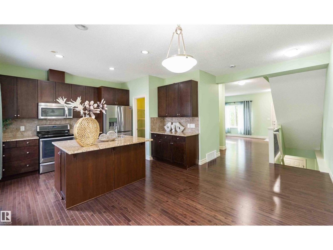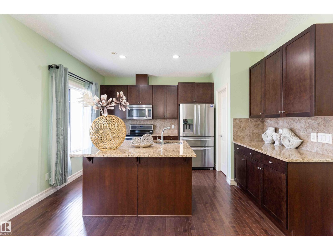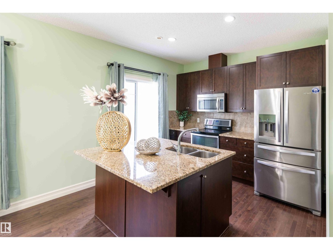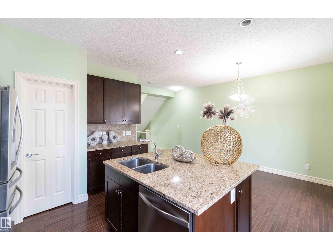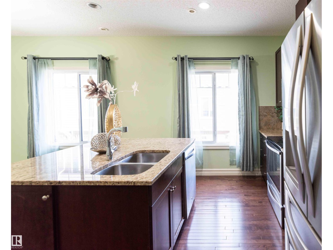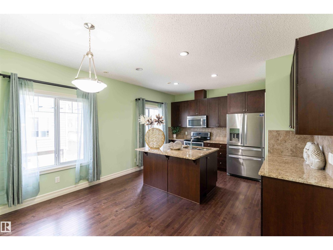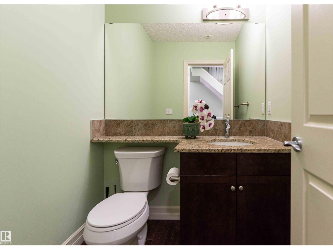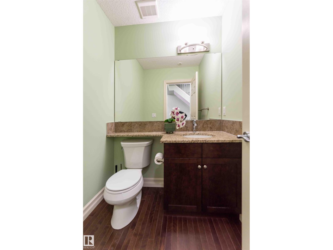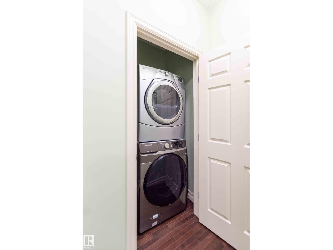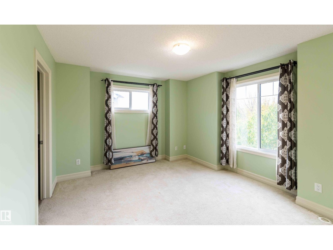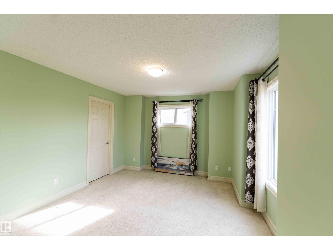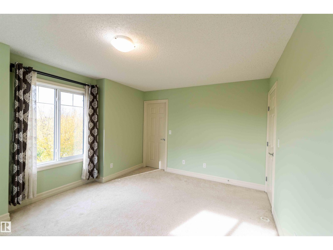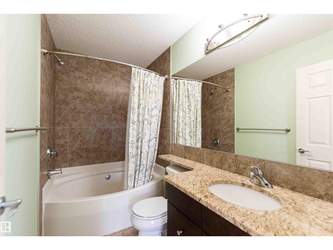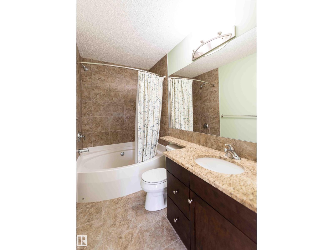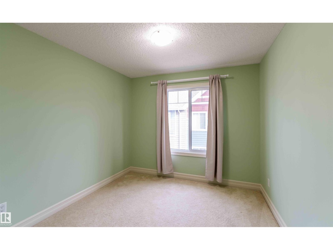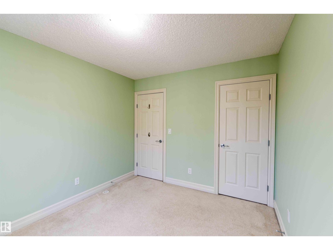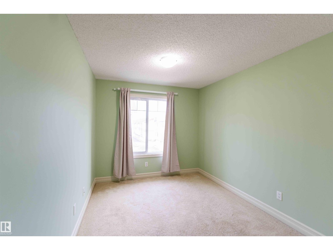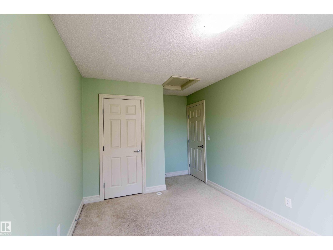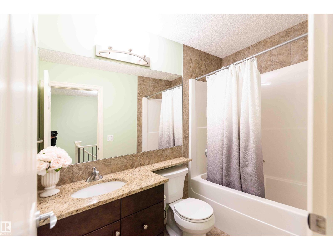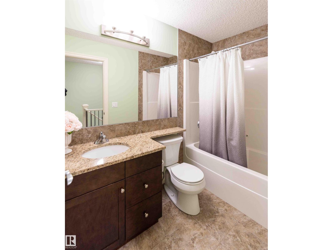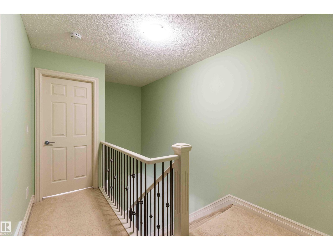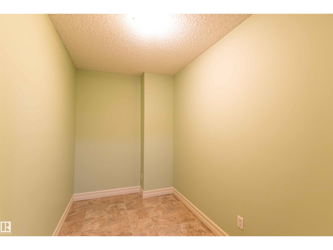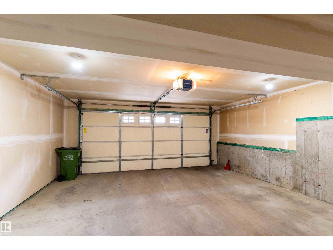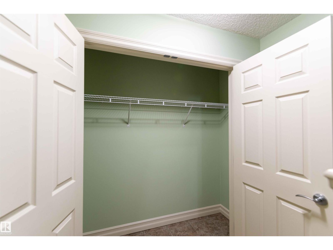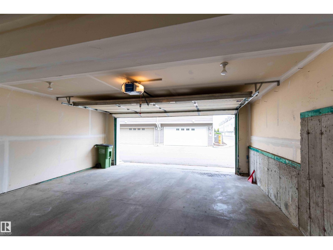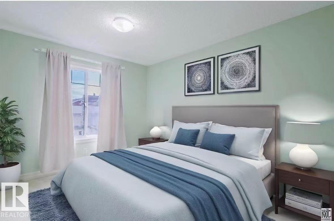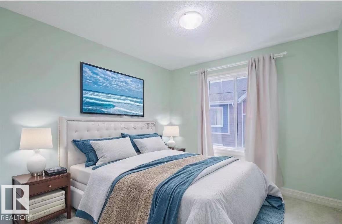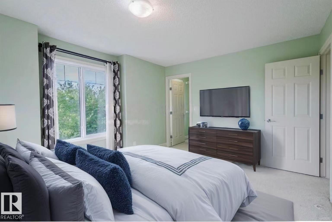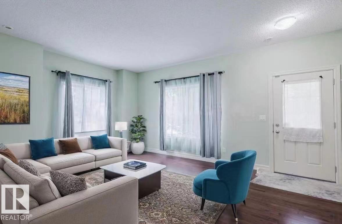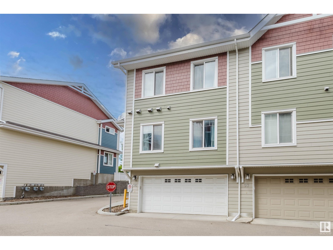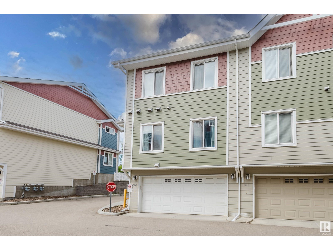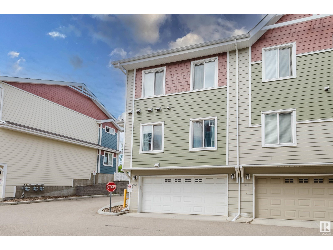#96 2003 Rabbit Hill Rd Nw Edmonton, Alberta T6R 0R7
$385,000Maintenance, Exterior Maintenance, Insurance, Property Management, Other, See Remarks
$262.07 Monthly
Maintenance, Exterior Maintenance, Insurance, Property Management, Other, See Remarks
$262.07 MonthlyGorgeous and spacious end-unit 3-bedroom, 2.5-bath townhome in Magrath Heights. With a larger floor plan than most units, this home is filled with natural light from south- and west-facing windows and offers peaceful green space views. The main floor features 9’ ceilings, granite counters, and a modern kitchen with stainless steel appliances, island, and walk-in pantry. The bright living room opens to a private west-facing yard—perfect for morning coffee, summer evenings, or BBQs. Upstairs, the primary suite includes a walk-in closet and 4-piece ensuite, plus two additional bedrooms and a full bath. Highlights include a double attached garage, good storage, and energy-efficient systems with tankless hot water to lower utilities. Updates include washer (2020), garage opener (2023), and fresh paint. This well-managed complex offers visitor parking and a quiet setting near shopping, schools, transit, trails, with quick access to Whitemud and Anthony Henday. A perfect mix of space, sunlight, and location! (id:62055)
Property Details
| MLS® Number | E4445475 |
| Property Type | Single Family |
| Neigbourhood | Magrath Heights |
| Amenities Near By | Public Transit, Shopping |
| Features | See Remarks |
Building
| Bathroom Total | 3 |
| Bedrooms Total | 3 |
| Appliances | Dishwasher, Dryer, Garage Door Opener Remote(s), Garage Door Opener, Hood Fan, Stove, Washer |
| Basement Development | Finished |
| Basement Type | Full (finished) |
| Constructed Date | 2014 |
| Construction Style Attachment | Attached |
| Half Bath Total | 1 |
| Heating Type | Forced Air |
| Stories Total | 2 |
| Size Interior | 1,640 Ft2 |
| Type | Row / Townhouse |
Parking
| Attached Garage |
Land
| Acreage | No |
| Land Amenities | Public Transit, Shopping |
Rooms
| Level | Type | Length | Width | Dimensions |
|---|---|---|---|---|
| Main Level | Living Room | Measurements not available | ||
| Main Level | Dining Room | Measurements not available | ||
| Main Level | Kitchen | Measurements not available | ||
| Upper Level | Primary Bedroom | Measurements not available | ||
| Upper Level | Bedroom 2 | Measurements not available | ||
| Upper Level | Bedroom 3 | Measurements not available |
Contact Us
Contact us for more information


