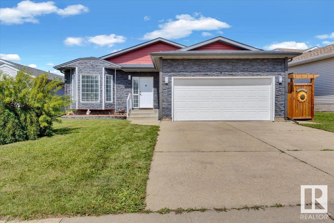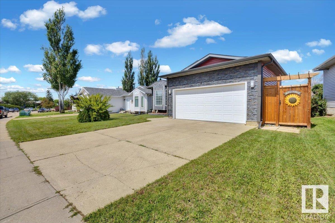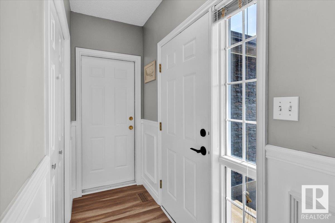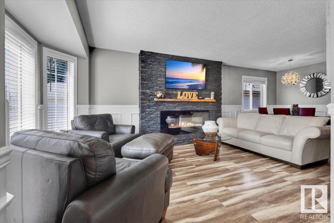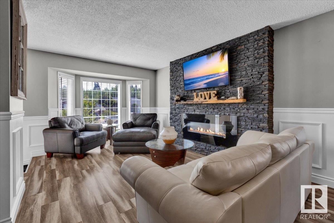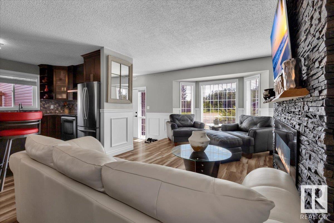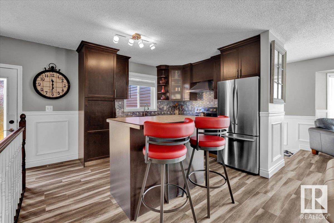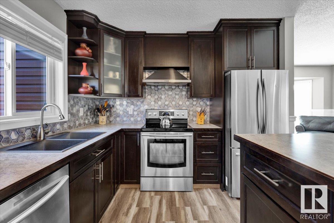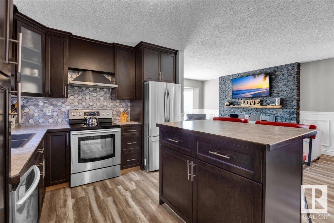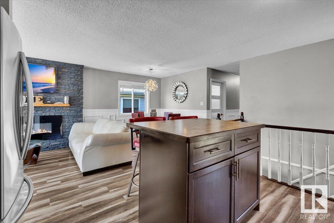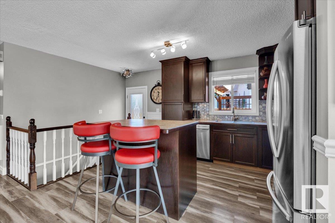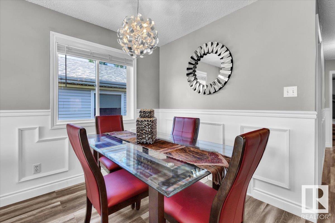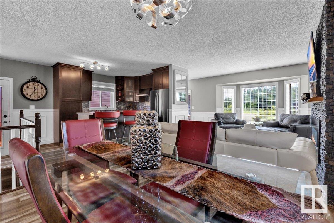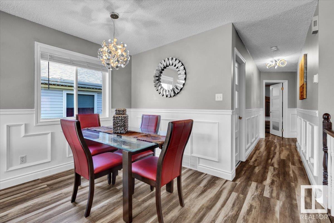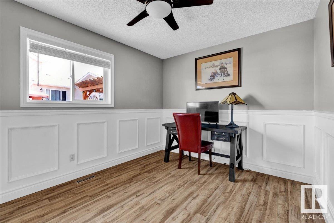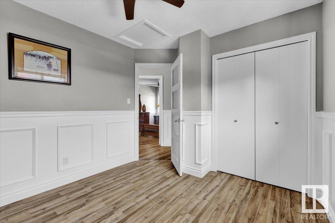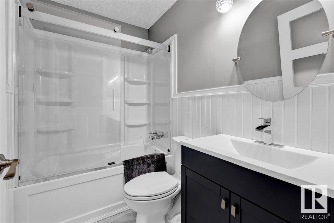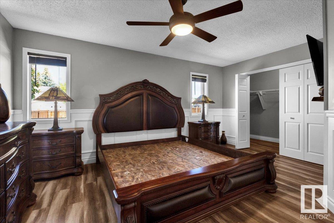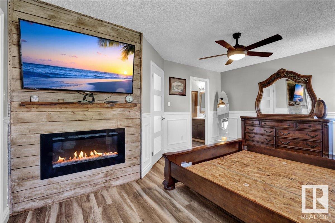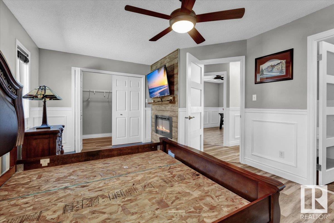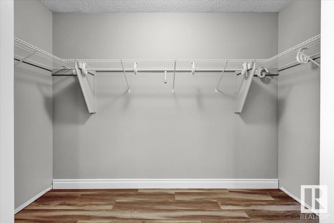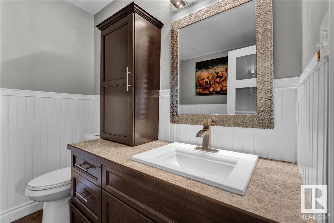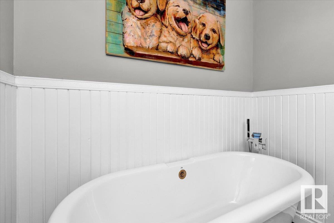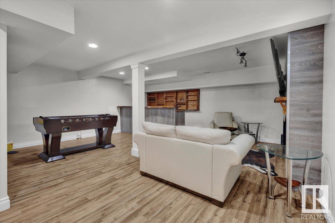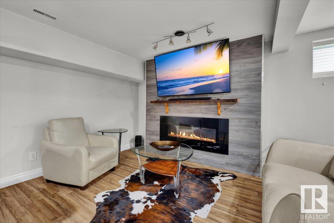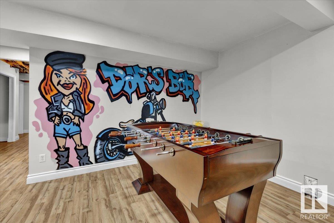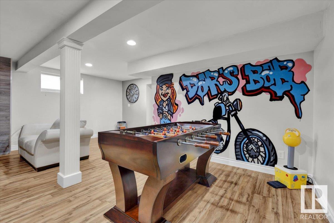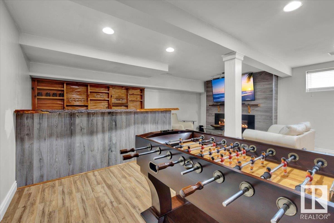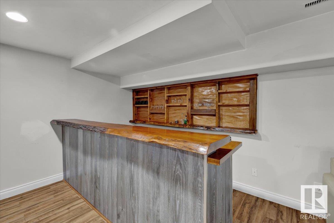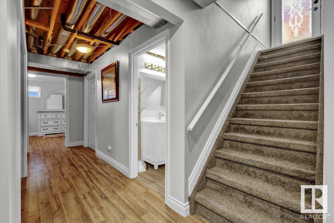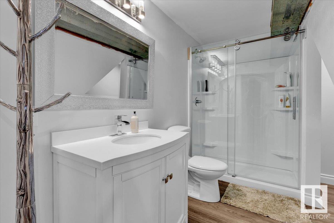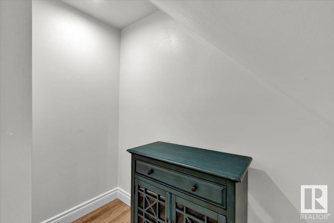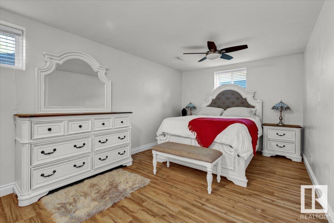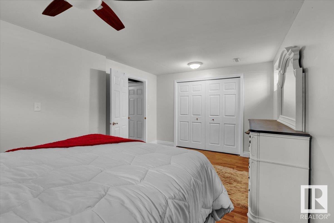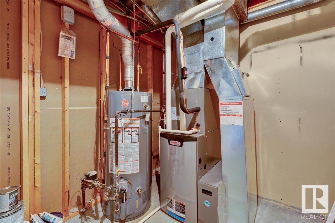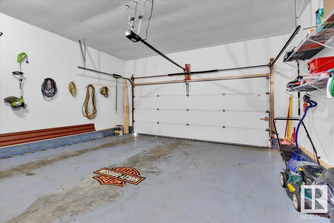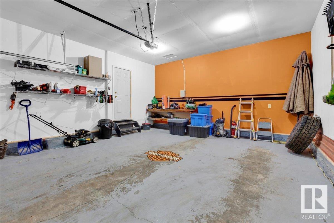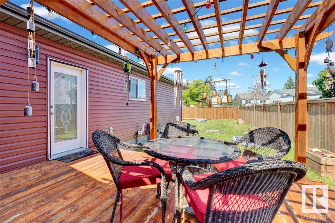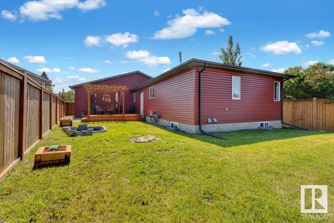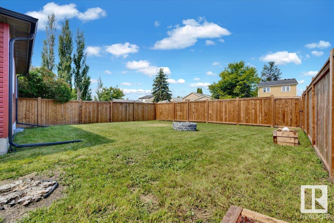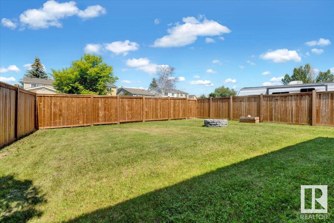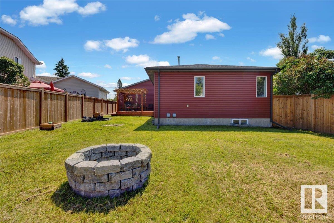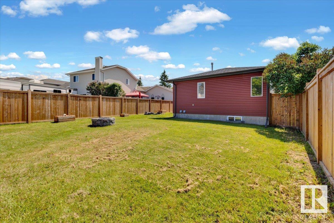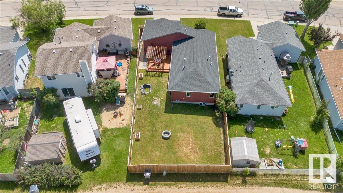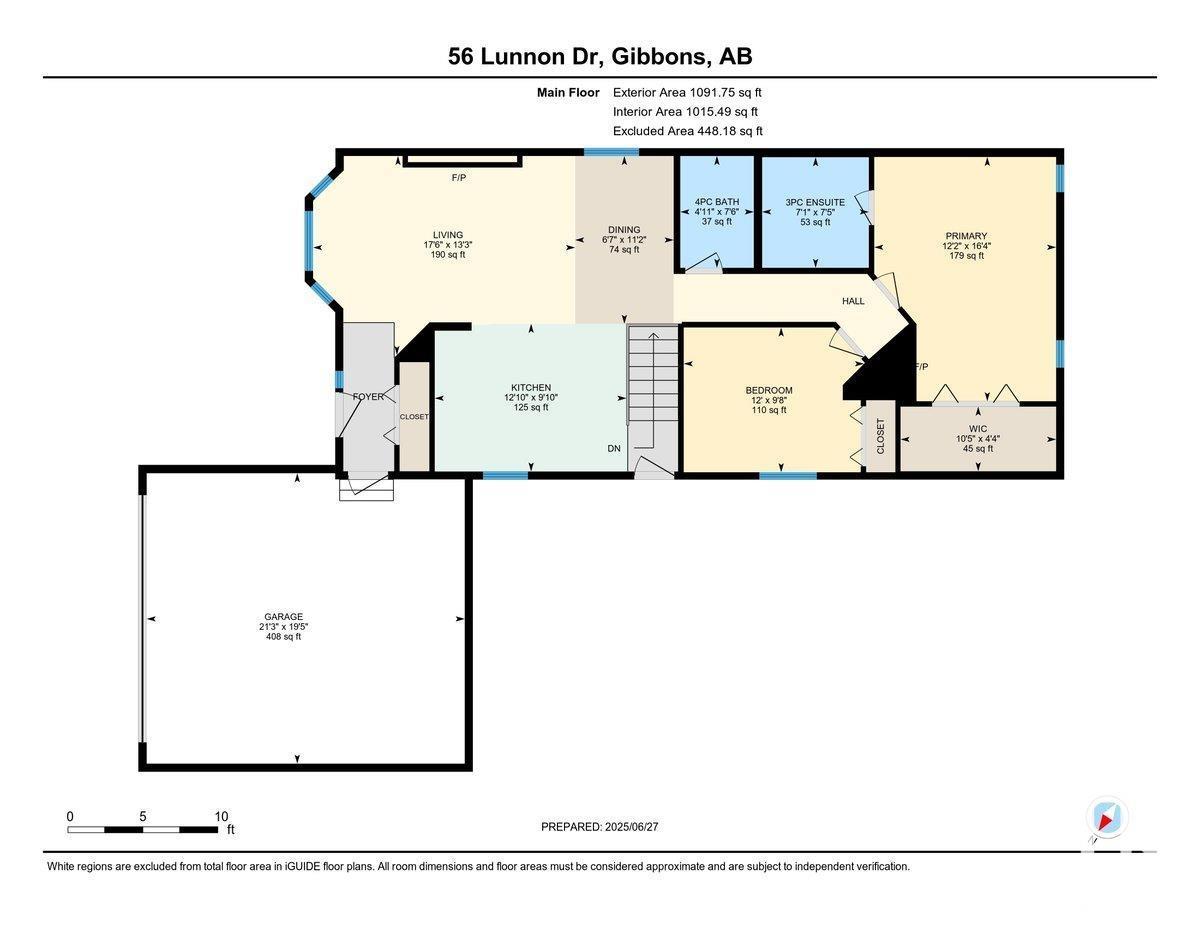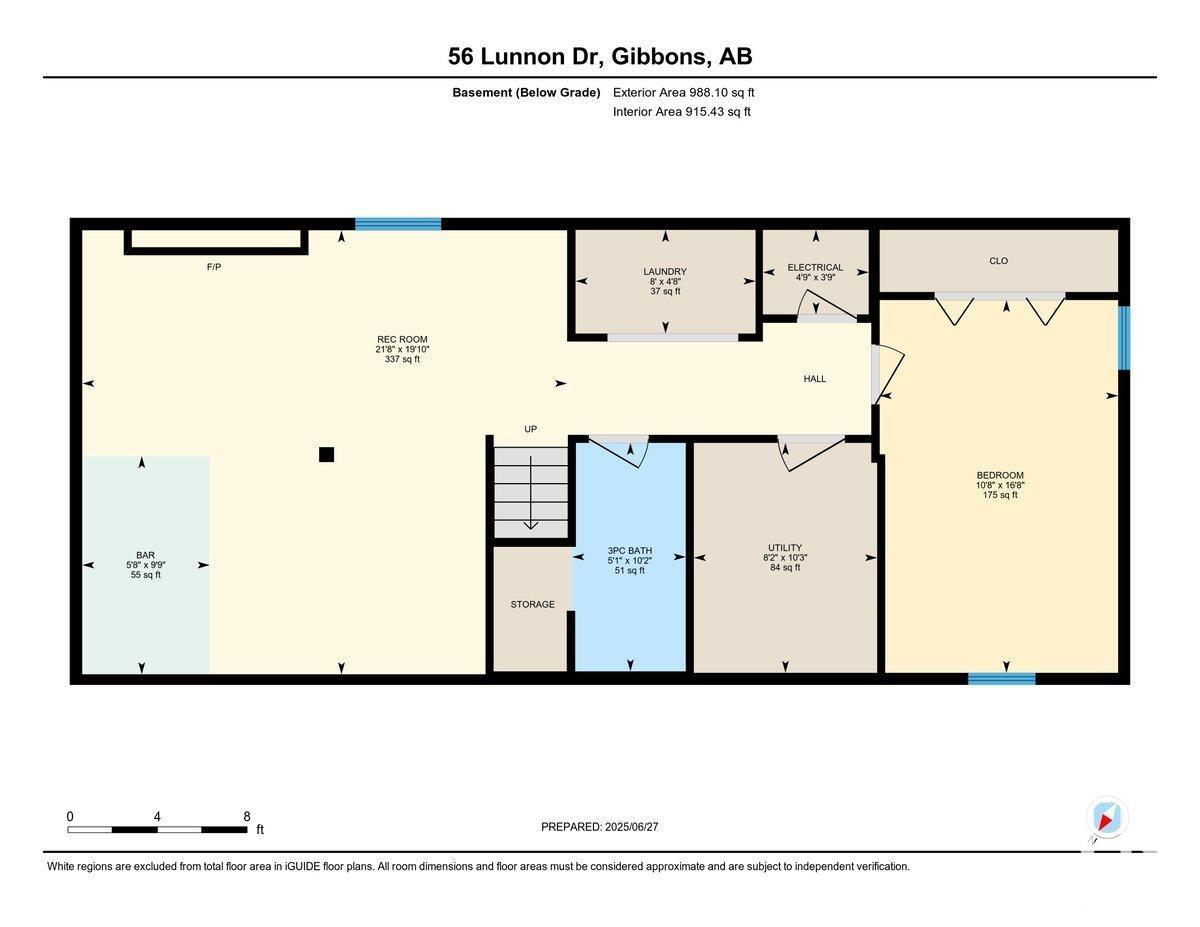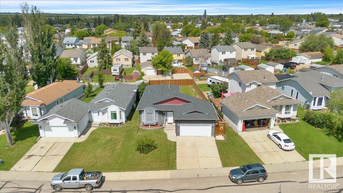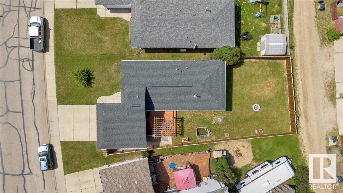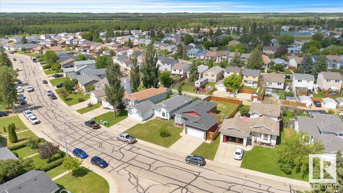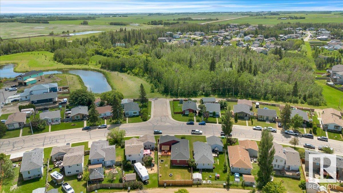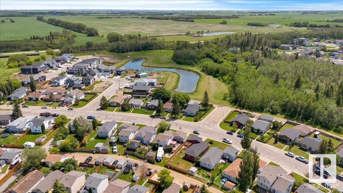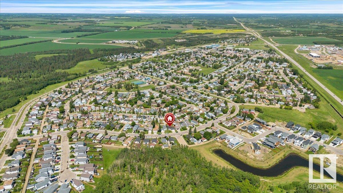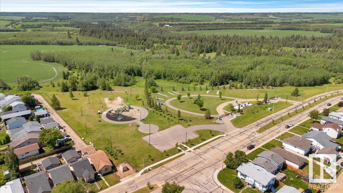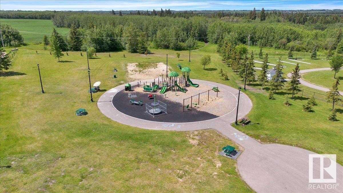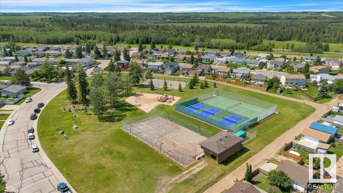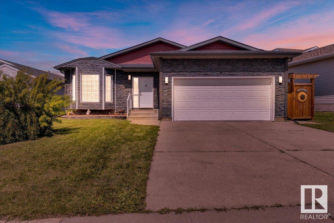3 Bedroom
3 Bathroom
1,092 ft2
Bungalow
Fireplace
Central Air Conditioning
Forced Air
$410,000
You'll be excited to view 56 Lunnon Dr in the growing Town of Gibbons! FULLY Renovated Bungalow with modern & stylish features done throughout. Everything has been checked off the list! Just move in & enjoy! Furnace 2022, HWT 2021, Shingles 2021, Central AC 2024. This home has amazing curb-appeal with the updated siding, Celebright LED lighting & front driveway leading to the insulated attached garage with access to the front foyer. Bright & open layout on the main floor. The living room has a brick feature wall w/ an electric FP & live edge mantle. The new kitchen offers great cabinet space, eat-up island, SSA, side door to the deck & dining area. 2 bedrooms, 4pc bathroom, primary bedroom has a walk-in closet, electric FP & 3pc ensuite w/ a claw foot tub. The basement features an amazing rec room area, large dry bar, 3pc bathroom, a huge 3rd bedroom, utility room & laundry area. Enjoy the private yard, deck & pergola, pond, fire pit, raised flower beds, new fencing & back gate to the alley. Welcome Home! (id:62055)
Property Details
|
MLS® Number
|
E4445139 |
|
Property Type
|
Single Family |
|
Neigbourhood
|
Gibbons |
|
Amenities Near By
|
Golf Course, Playground, Schools, Shopping |
|
Features
|
Flat Site, Park/reserve |
|
Structure
|
Deck, Fire Pit |
Building
|
Bathroom Total
|
3 |
|
Bedrooms Total
|
3 |
|
Amenities
|
Vinyl Windows |
|
Appliances
|
Dishwasher, Garage Door Opener Remote(s), Garage Door Opener, Hood Fan, Refrigerator, Stove, Window Coverings |
|
Architectural Style
|
Bungalow |
|
Basement Development
|
Finished |
|
Basement Type
|
Full (finished) |
|
Constructed Date
|
1992 |
|
Construction Style Attachment
|
Detached |
|
Cooling Type
|
Central Air Conditioning |
|
Fire Protection
|
Smoke Detectors |
|
Fireplace Fuel
|
Electric |
|
Fireplace Present
|
Yes |
|
Fireplace Type
|
Unknown |
|
Heating Type
|
Forced Air |
|
Stories Total
|
1 |
|
Size Interior
|
1,092 Ft2 |
|
Type
|
House |
Parking
Land
|
Acreage
|
No |
|
Fence Type
|
Fence |
|
Land Amenities
|
Golf Course, Playground, Schools, Shopping |
|
Size Irregular
|
38.3 |
|
Size Total
|
38.3 M2 |
|
Size Total Text
|
38.3 M2 |
Rooms
| Level |
Type |
Length |
Width |
Dimensions |
|
Basement |
Family Room |
6.05 m |
6.6 m |
6.05 m x 6.6 m |
|
Basement |
Bedroom 3 |
5.08 m |
3.25 m |
5.08 m x 3.25 m |
|
Main Level |
Living Room |
4.05 m |
5.33 m |
4.05 m x 5.33 m |
|
Main Level |
Dining Room |
3.42 m |
2.01 m |
3.42 m x 2.01 m |
|
Main Level |
Kitchen |
3.01 m |
3.9 m |
3.01 m x 3.9 m |
|
Main Level |
Primary Bedroom |
4.97 m |
3.7 m |
4.97 m x 3.7 m |
|
Main Level |
Bedroom 2 |
2.95 m |
3.67 m |
2.95 m x 3.67 m |


