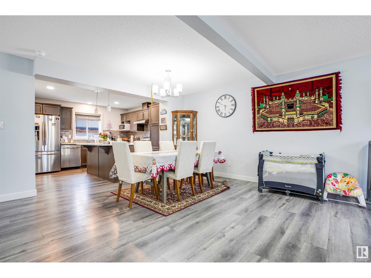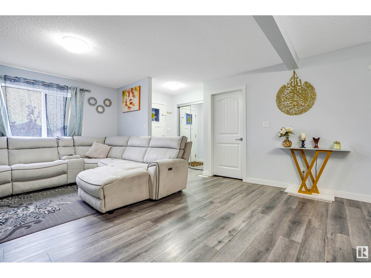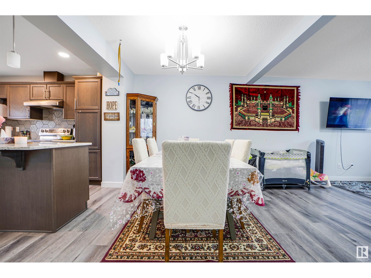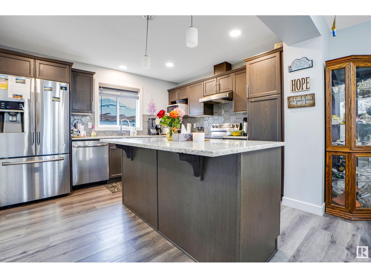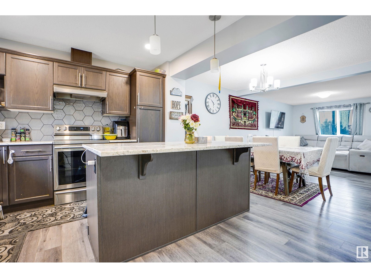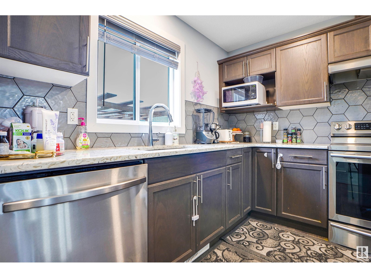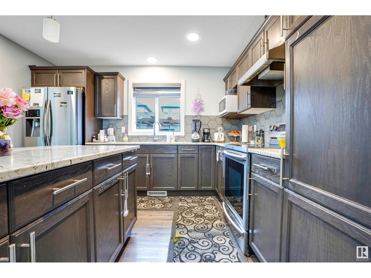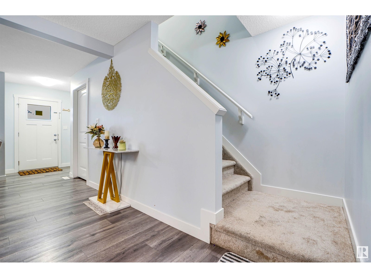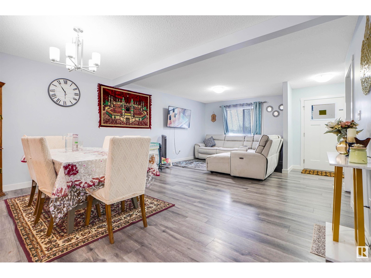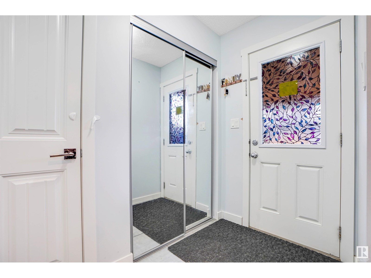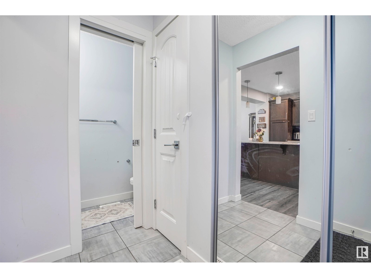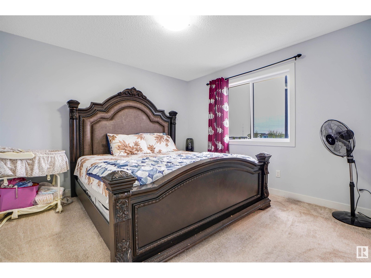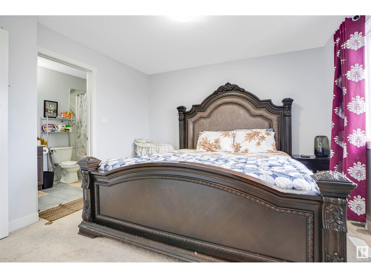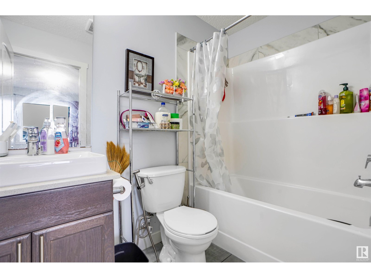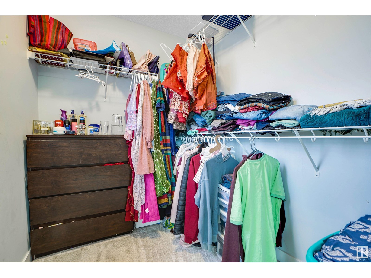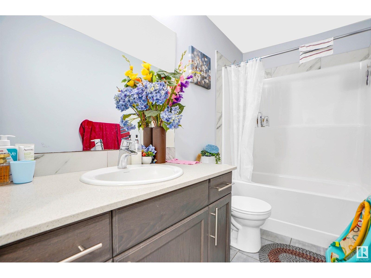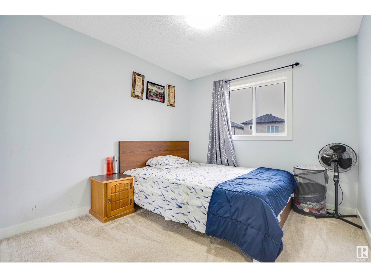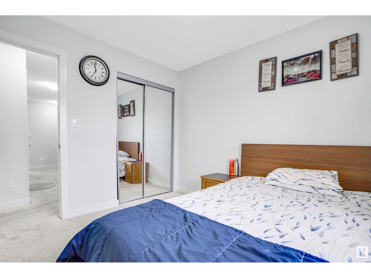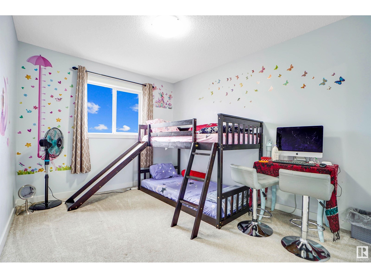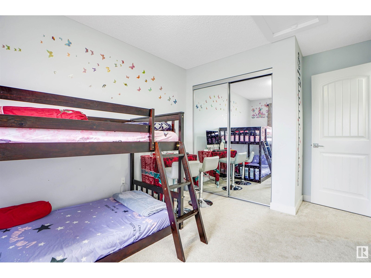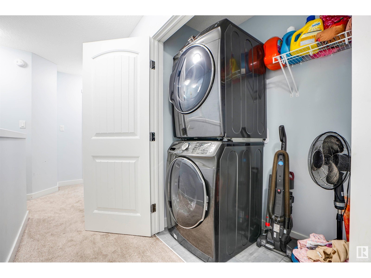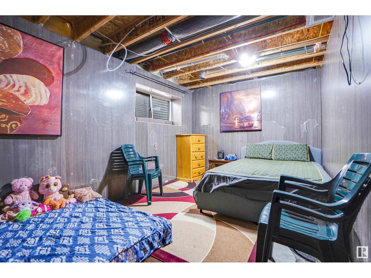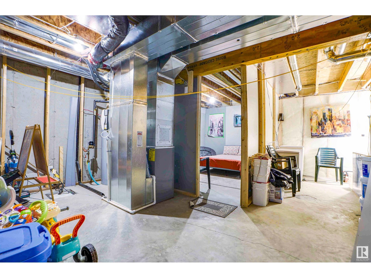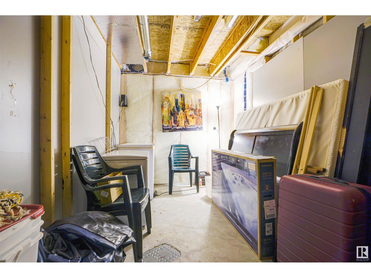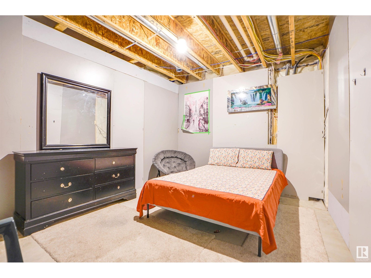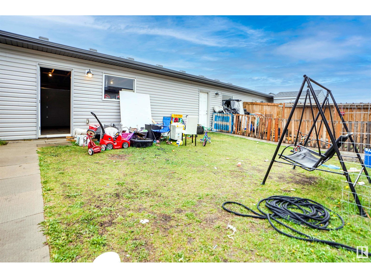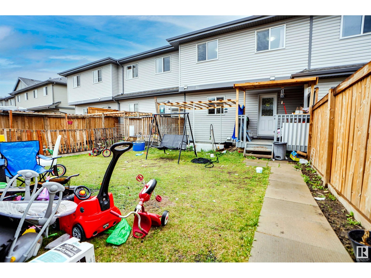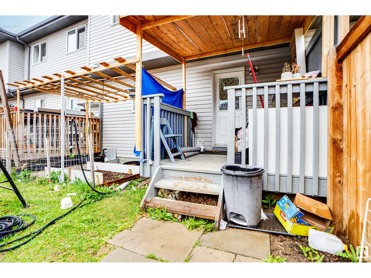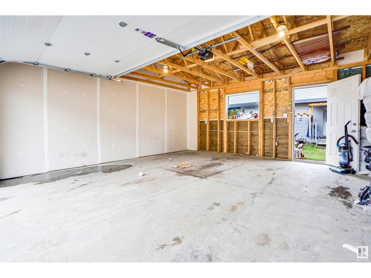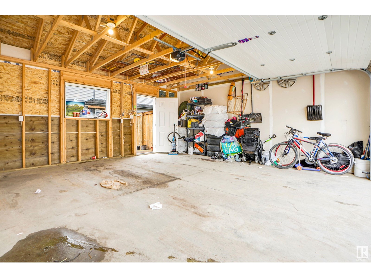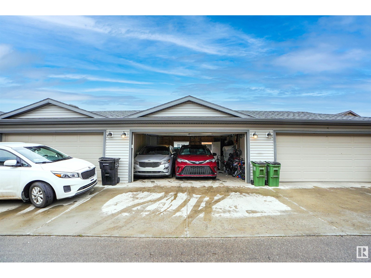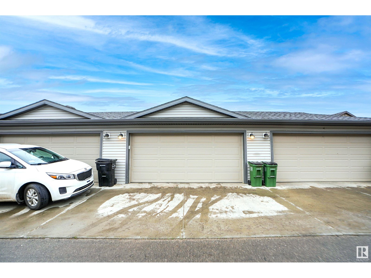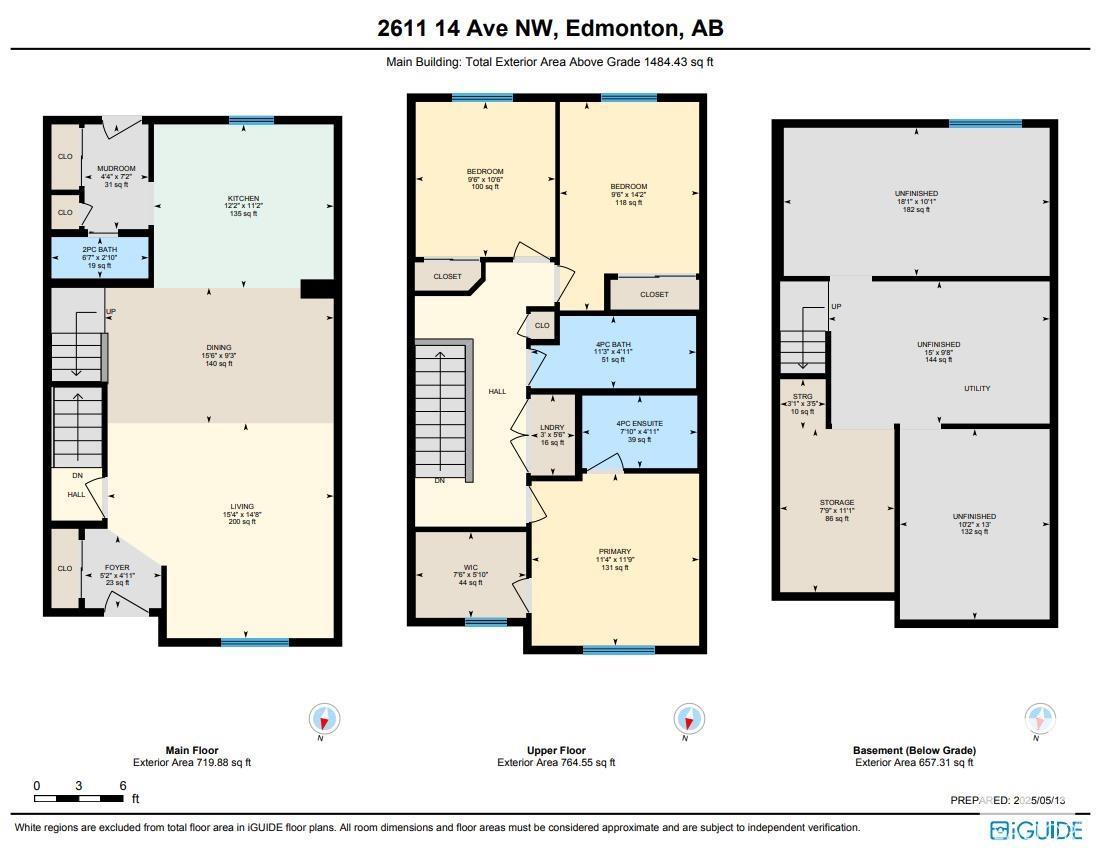3 Bedroom
3 Bathroom
1,484 ft2
Forced Air
$409,999
Charming and well-maintained 2-storey attached home with no condo fees, perfectly situated across from green space in the desirable community of Laurel. Offering 1,484 sq ft of above-grade living space, this home is ideal for families or first-time buyers with easy access to parks, schools, shopping, and the Anthony Henday for convenient commuting. The main floor features a bright open-concept layout with a spacious living room, dining area, modern kitchen, and a 2-piece bathroom. Upstairs you’ll find three generously sized bedrooms, including a primary suite with its own ensuite, a second full bathroom, and a conveniently located laundry room. The partially finished basement provides versatile spaces and ample storage, ready for future development. A double detached garage, vinyl plank flooring, and a backyard deck complete this fantastic offering in a family-friendly neighborhood. (id:62055)
Property Details
|
MLS® Number
|
E4444565 |
|
Property Type
|
Single Family |
|
Neigbourhood
|
Laurel |
|
Amenities Near By
|
Airport, Playground, Public Transit, Schools, Shopping |
|
Features
|
Lane |
|
Parking Space Total
|
3 |
|
Structure
|
Deck |
Building
|
Bathroom Total
|
3 |
|
Bedrooms Total
|
3 |
|
Amenities
|
Ceiling - 9ft |
|
Appliances
|
Dishwasher, Dryer, Microwave, Refrigerator, Stove, Washer |
|
Basement Development
|
Partially Finished |
|
Basement Type
|
Full (partially Finished) |
|
Constructed Date
|
2019 |
|
Construction Style Attachment
|
Attached |
|
Fire Protection
|
Smoke Detectors |
|
Half Bath Total
|
1 |
|
Heating Type
|
Forced Air |
|
Stories Total
|
2 |
|
Size Interior
|
1,484 Ft2 |
|
Type
|
Row / Townhouse |
Parking
Land
|
Acreage
|
No |
|
Fence Type
|
Fence |
|
Land Amenities
|
Airport, Playground, Public Transit, Schools, Shopping |
|
Size Irregular
|
213.43 |
|
Size Total
|
213.43 M2 |
|
Size Total Text
|
213.43 M2 |
Rooms
| Level |
Type |
Length |
Width |
Dimensions |
|
Main Level |
Living Room |
|
|
Measurements not available |
|
Main Level |
Dining Room |
|
|
Measurements not available |
|
Main Level |
Kitchen |
|
|
Measurements not available |
|
Upper Level |
Primary Bedroom |
|
|
Measurements not available |
|
Upper Level |
Bedroom 2 |
|
|
Measurements not available |
|
Upper Level |
Bedroom 3 |
|
|
Measurements not available |





