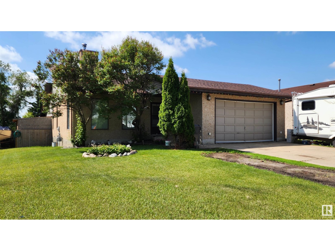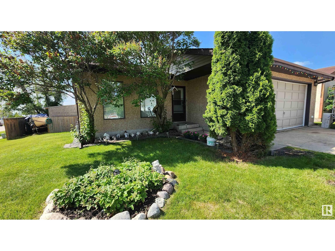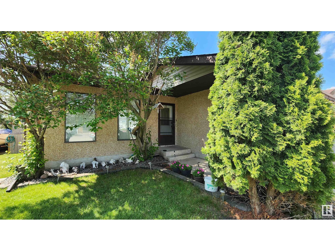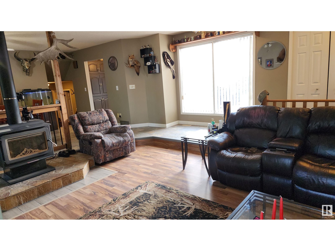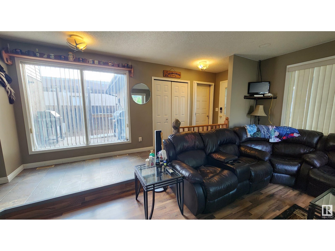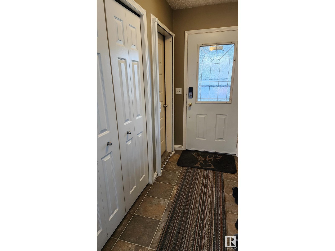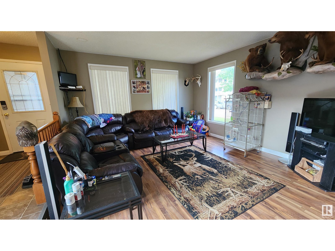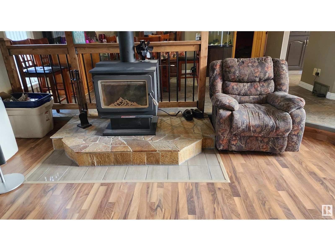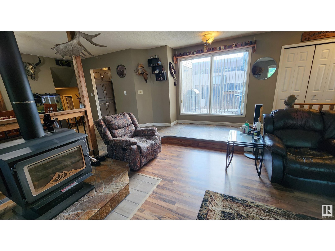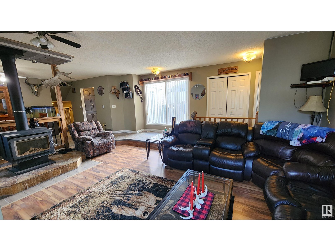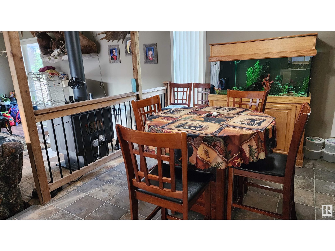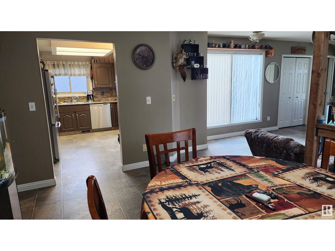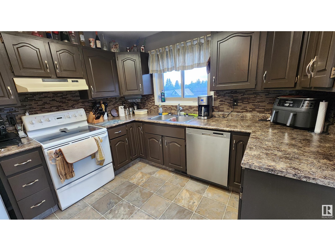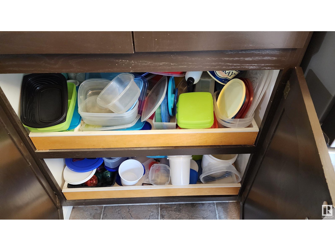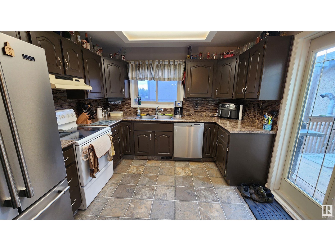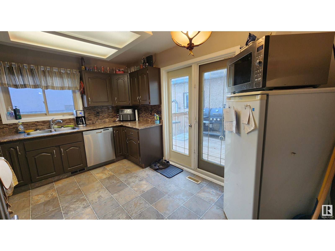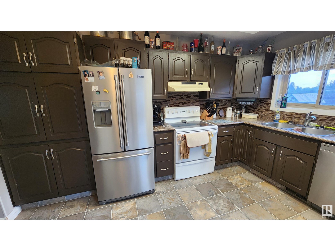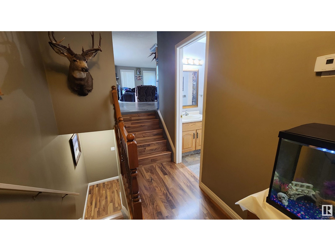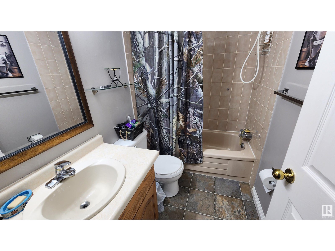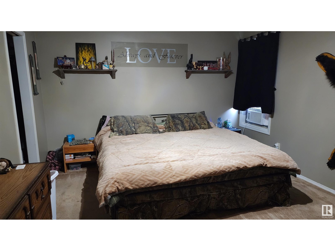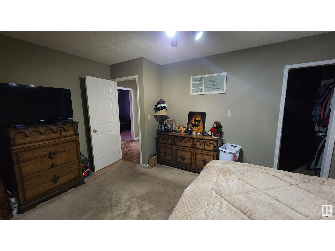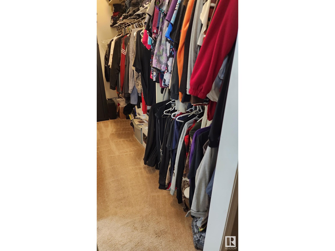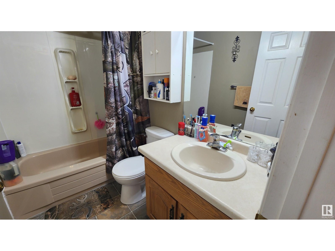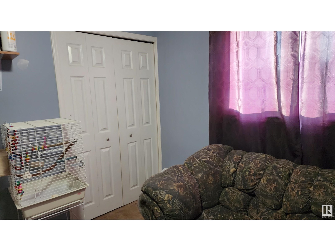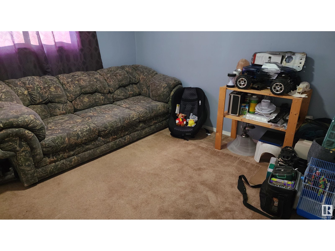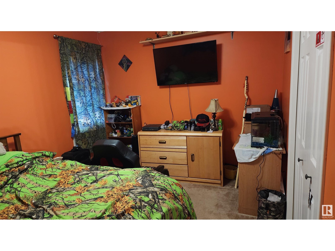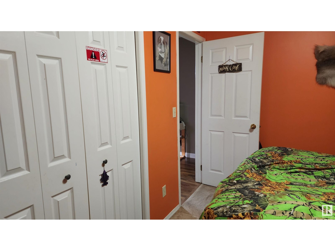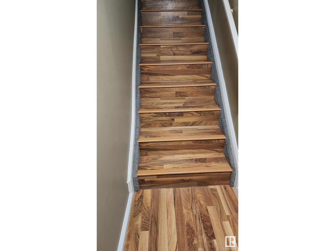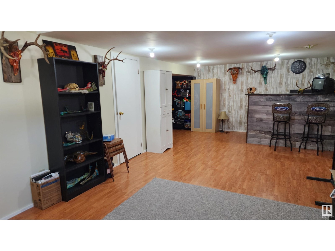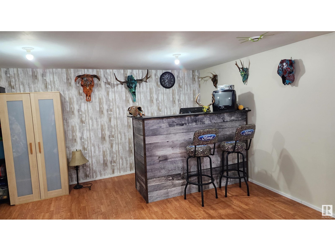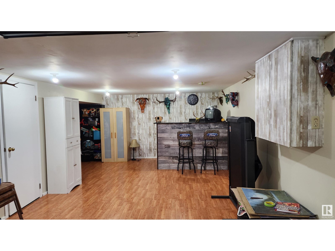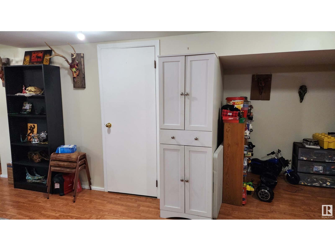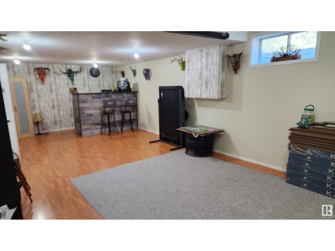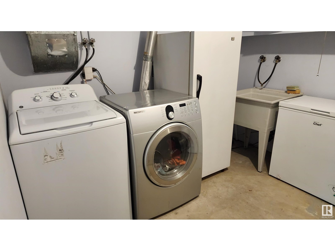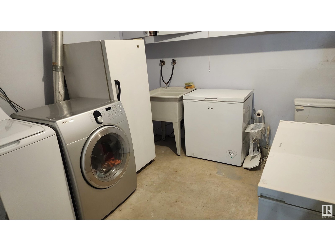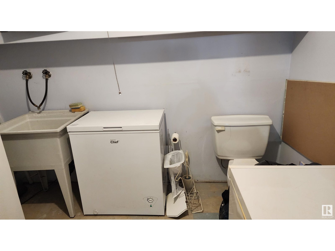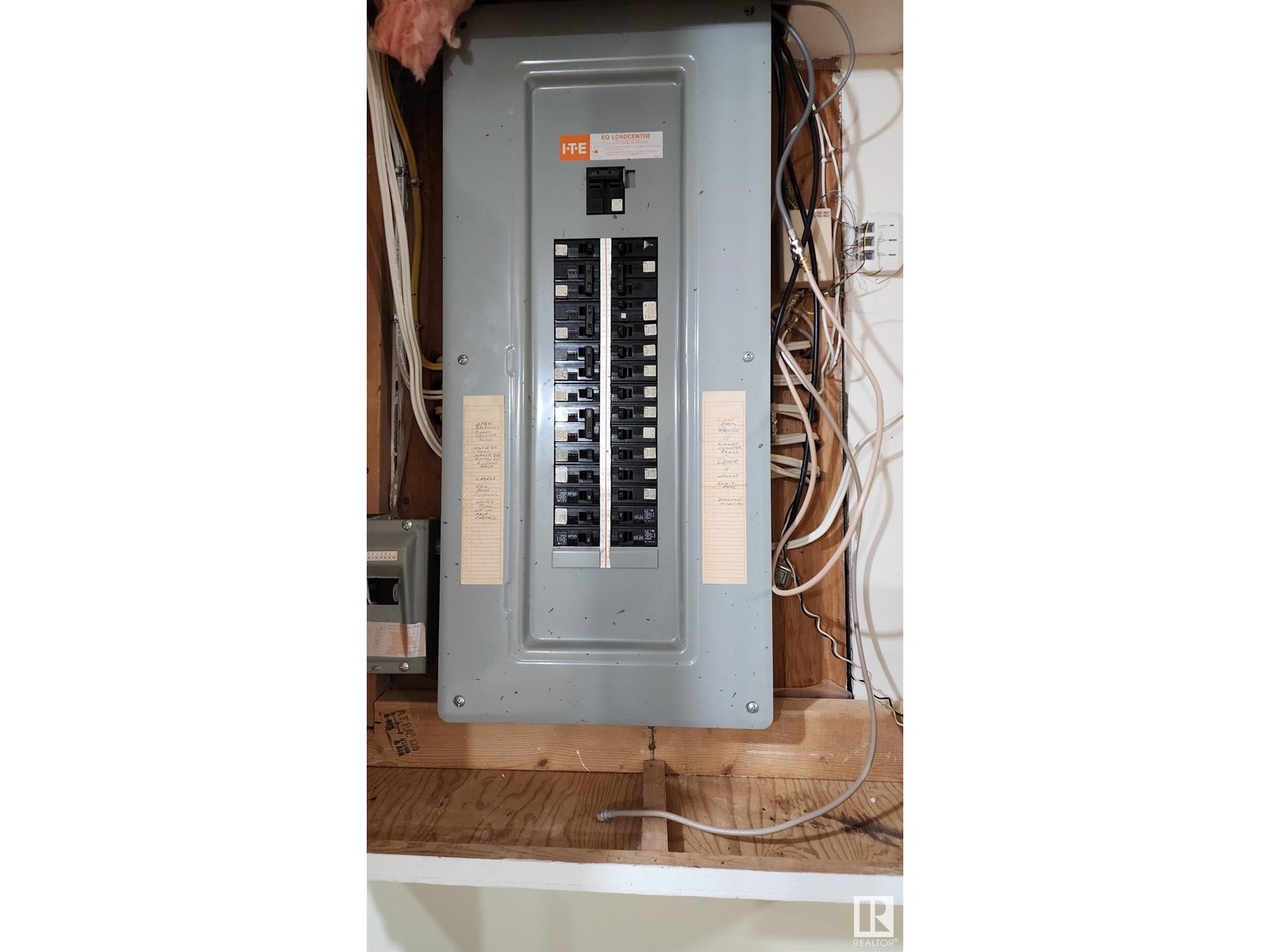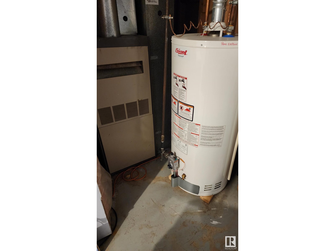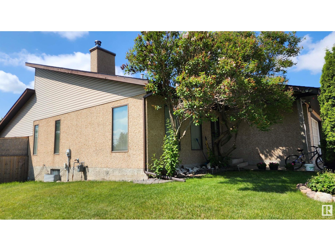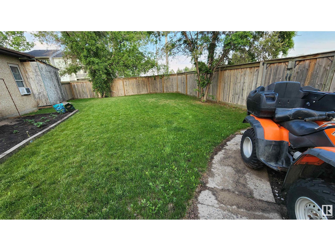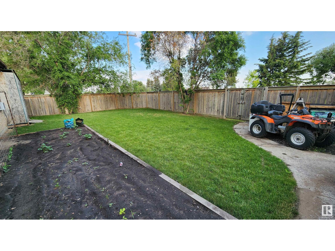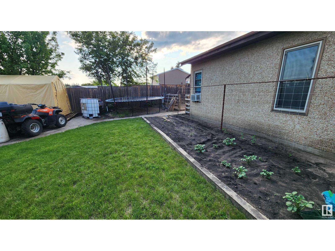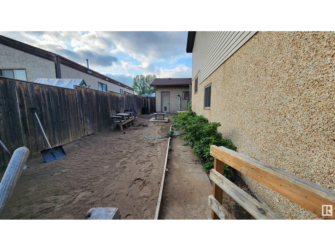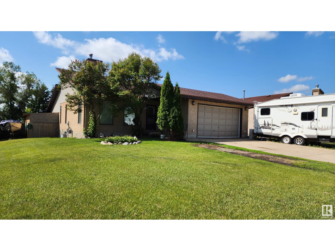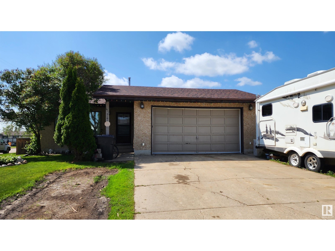3 Bedroom
3 Bathroom
1,432 ft2
Fireplace
Forced Air
$289,900
This spacious and modern 1432 sq.ft. home, built in 1985, is located on a large corner lot in a great family neighborhood within walking distance of schools and recreation facilities. With 3 large bedrooms and 2 full bathrooms, this home offers ample space throughout. The main living area has been renovated to create a beautiful large open-concept design featuring a large dining area and a sunken living room with a newer wood stove (WETT certified). The kitchen features glass tile back splash, newer fridge, pantry with pull-out drawers and garden doors to the very private back deck. The large master bedroom features a walk-in closet and 4 pc ensuite. Entertain your friends in the modern family room with bar and store all your items in the large cemented crawl space. Upgrades include shingles & fridge (2018), HWHeater (2023) & fresh paint on main (2023). To complete this package, you will find a double attached garage with secure entry to the home and a fenced back yard. Very AFFORDABLE FAMILY HOME! (id:62055)
Property Details
|
MLS® Number
|
E4444489 |
|
Property Type
|
Single Family |
|
Neigbourhood
|
Elk Point |
|
Amenities Near By
|
Schools |
|
Features
|
Corner Site, Lane, Exterior Walls- 2x6" |
|
Parking Space Total
|
4 |
|
Structure
|
Deck |
Building
|
Bathroom Total
|
3 |
|
Bedrooms Total
|
3 |
|
Amenities
|
Vinyl Windows |
|
Appliances
|
Dishwasher, Dryer, Fan, Garage Door Opener Remote(s), Garage Door Opener, Storage Shed, Stove, Washer, Window Coverings, Refrigerator |
|
Basement Development
|
Other, See Remarks |
|
Basement Type
|
Partial (other, See Remarks) |
|
Constructed Date
|
1985 |
|
Construction Style Attachment
|
Detached |
|
Fireplace Fuel
|
Wood |
|
Fireplace Present
|
Yes |
|
Fireplace Type
|
Woodstove |
|
Half Bath Total
|
1 |
|
Heating Type
|
Forced Air |
|
Size Interior
|
1,432 Ft2 |
|
Type
|
House |
Parking
Land
|
Acreage
|
No |
|
Fence Type
|
Fence |
|
Land Amenities
|
Schools |
|
Size Irregular
|
65' X 125' |
|
Size Total Text
|
65' X 125' |
Rooms
| Level |
Type |
Length |
Width |
Dimensions |
|
Basement |
Family Room |
8.91 m |
3.83 m |
8.91 m x 3.83 m |
|
Basement |
Laundry Room |
2.96 m |
2.85 m |
2.96 m x 2.85 m |
|
Basement |
Utility Room |
|
|
Measurements not available |
|
Main Level |
Living Room |
5.7 m |
4.28 m |
5.7 m x 4.28 m |
|
Main Level |
Dining Room |
4.79 m |
3.21 m |
4.79 m x 3.21 m |
|
Main Level |
Kitchen |
4.09 m |
3.18 m |
4.09 m x 3.18 m |
|
Main Level |
Primary Bedroom |
4.81 m |
3.68 m |
4.81 m x 3.68 m |
|
Main Level |
Bedroom 2 |
4.08 m |
2.94 m |
4.08 m x 2.94 m |
|
Main Level |
Bedroom 3 |
3.2 m |
3.06 m |
3.2 m x 3.06 m |


