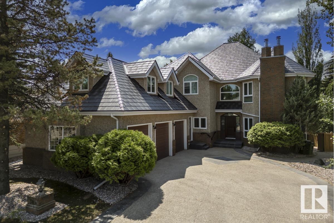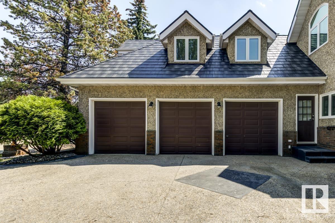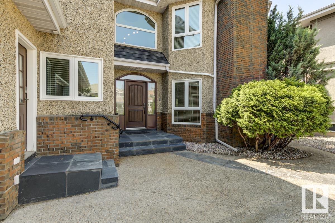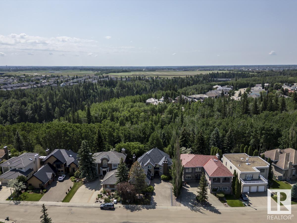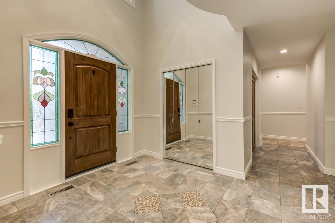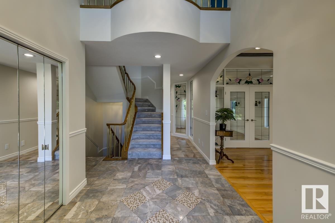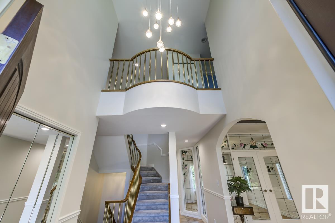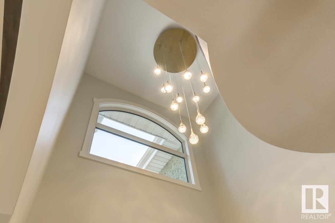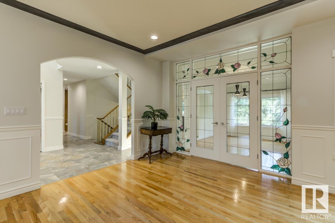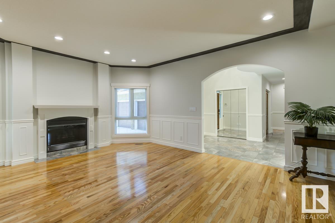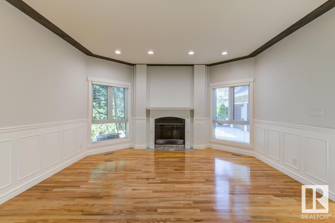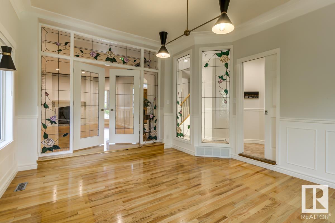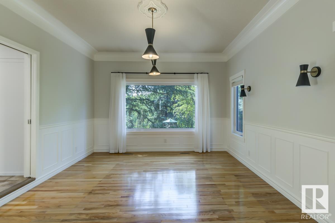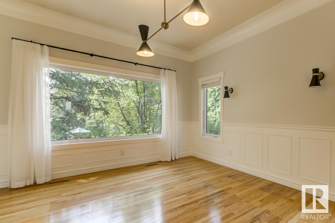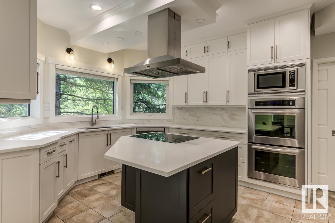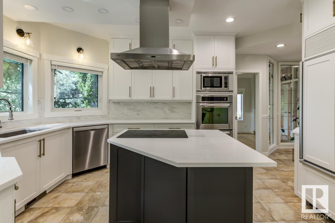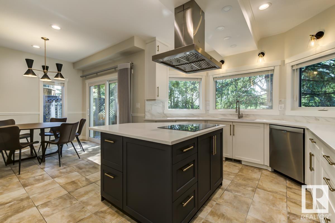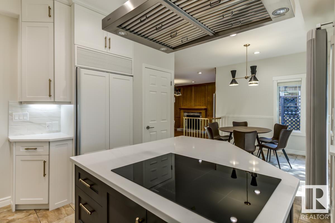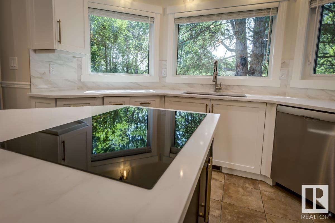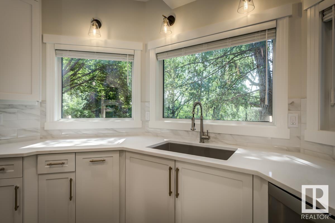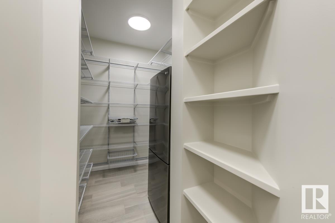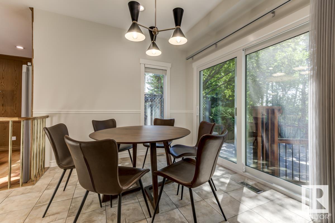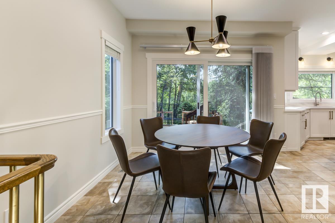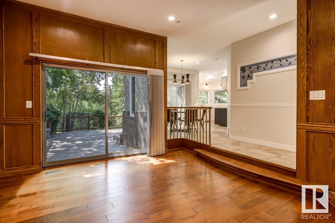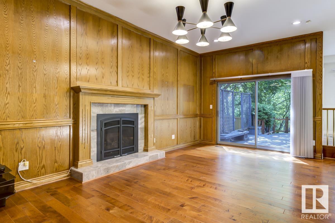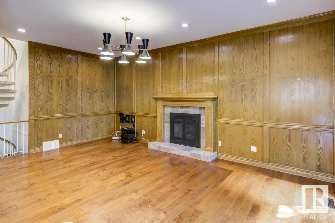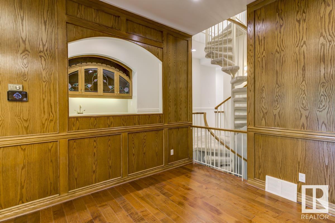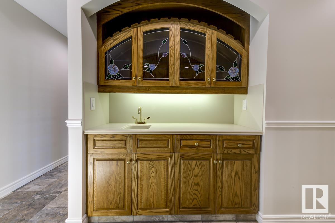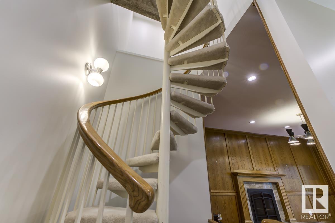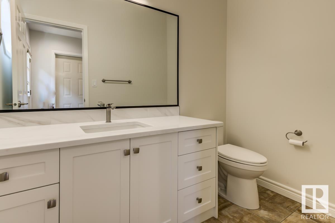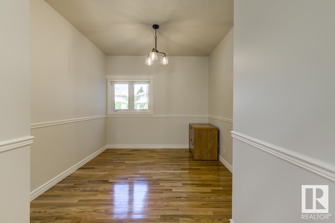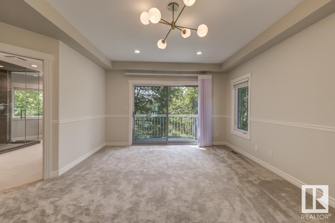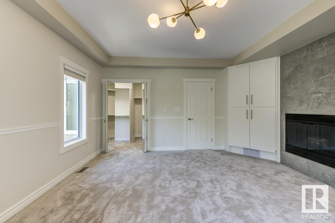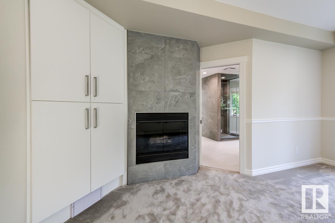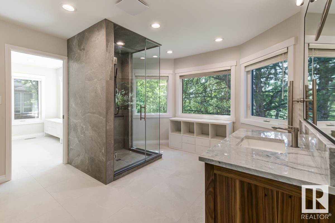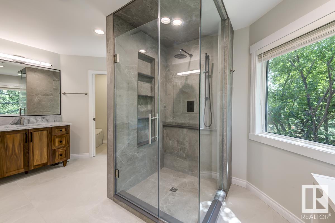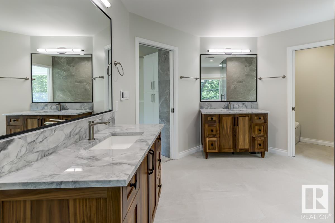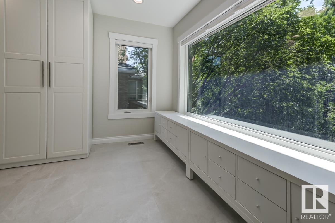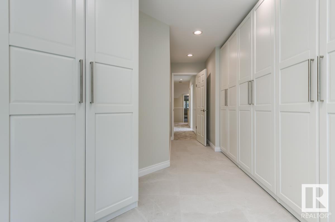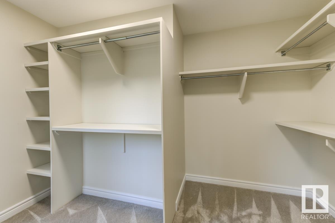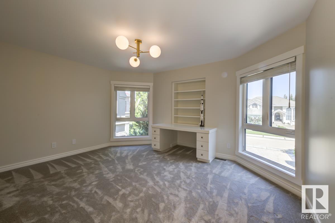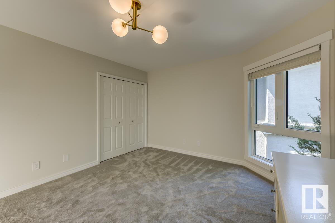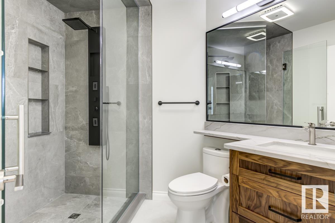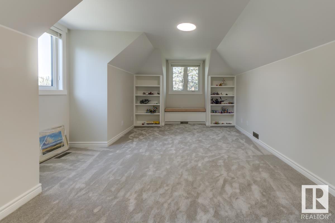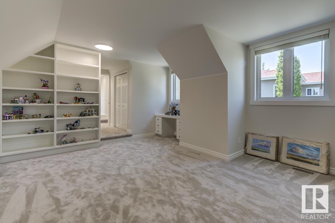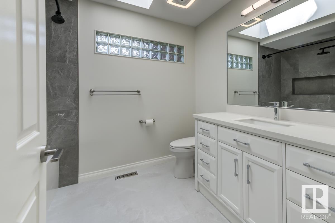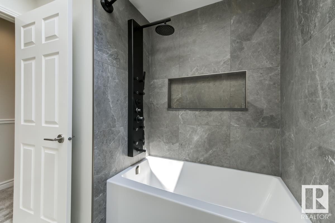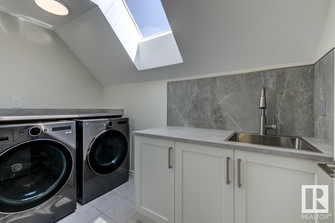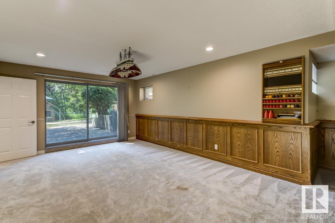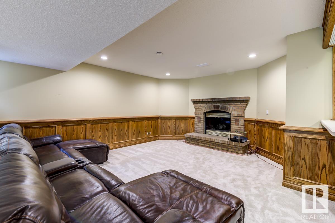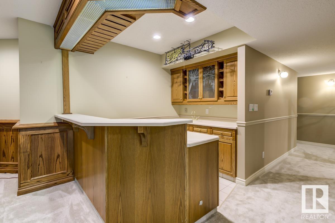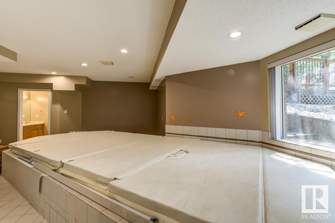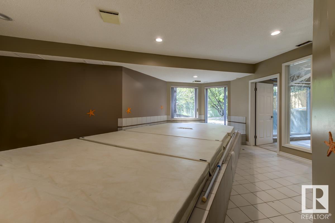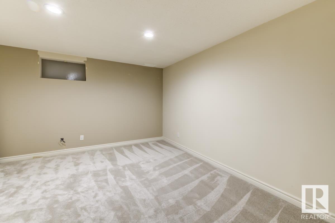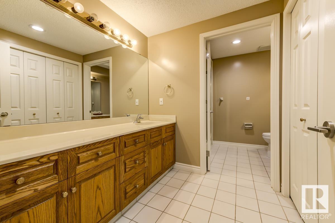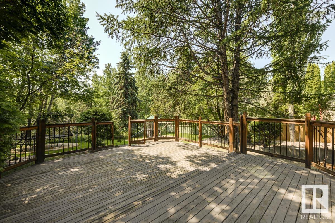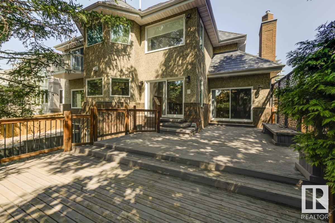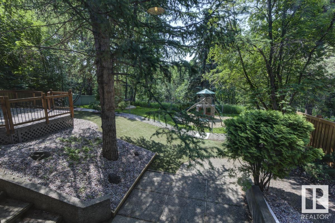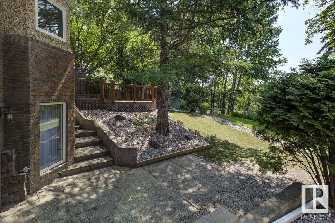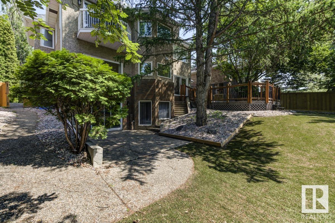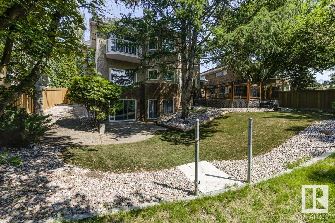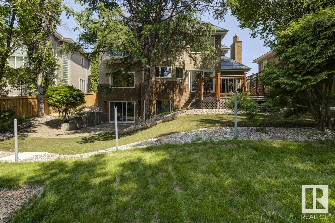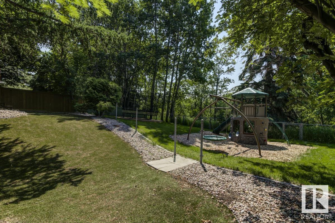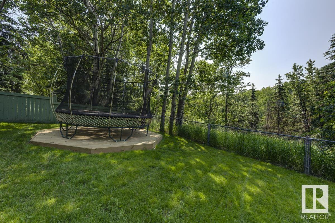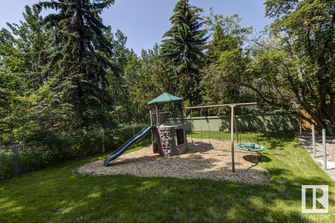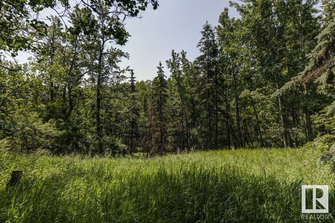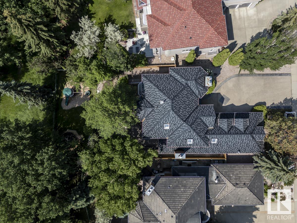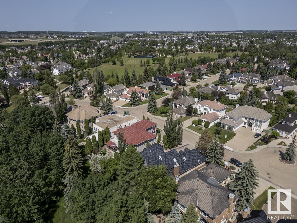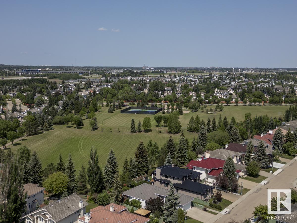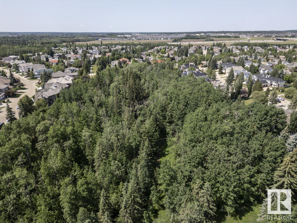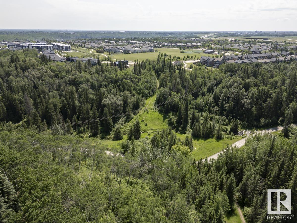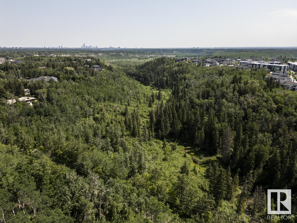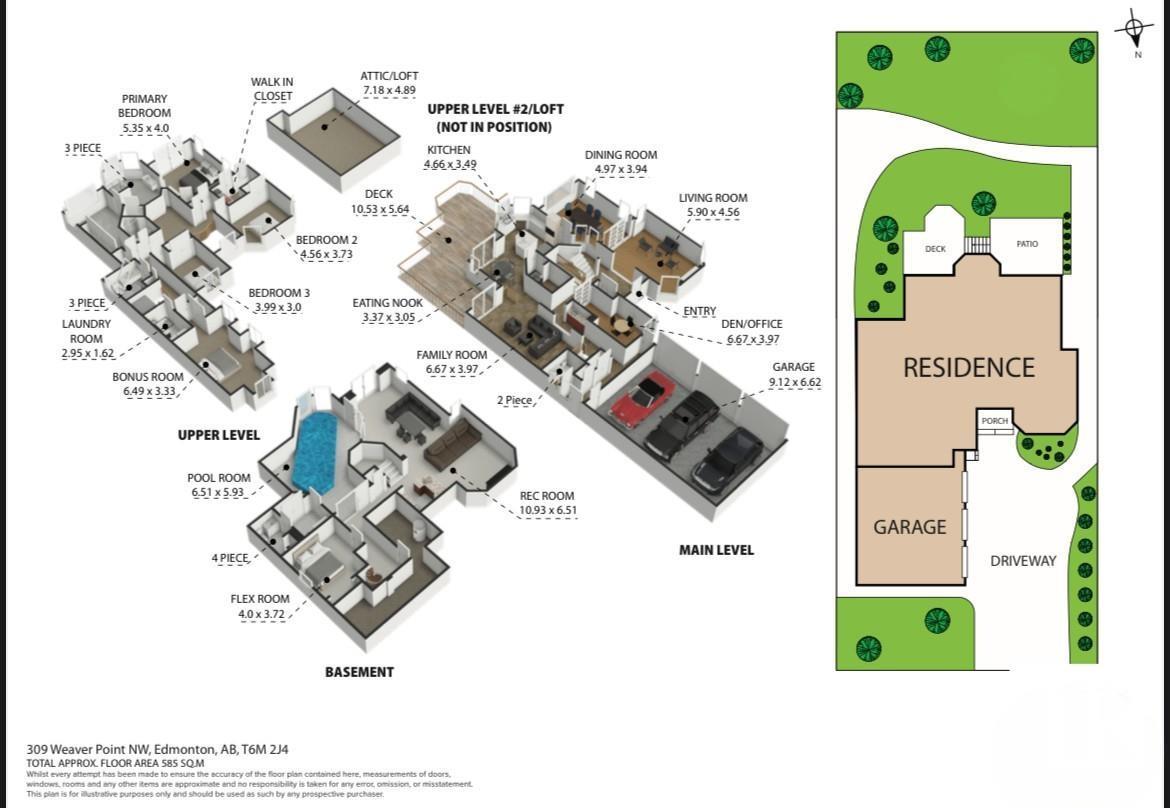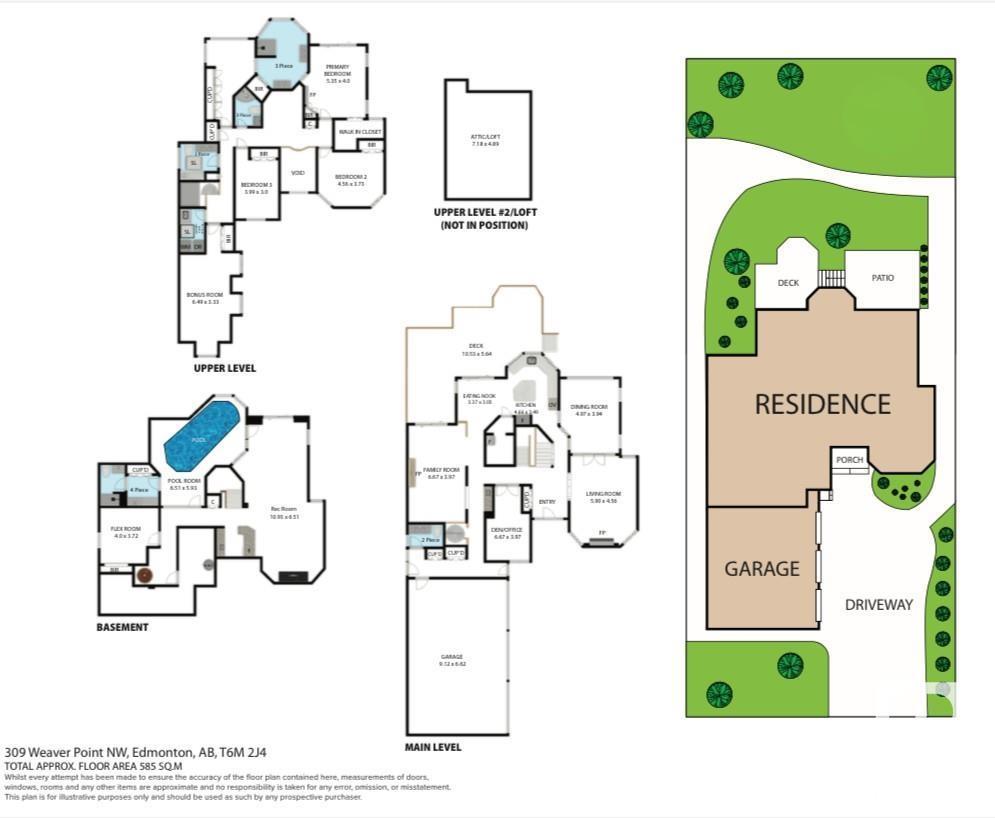5 Bedroom
4 Bathroom
4,398 ft2
Fireplace
Indoor Pool
Forced Air
$1,349,000
Extraordinary opportunity awaits in prestigious Wedgewood! This breathtaking 4,398 sq.ft. RENOVATED 2-storey walkout backs directly onto the ravine, offering unmatched privacy & natural beauty. Be immediately captivated by elegant stained glass accents leading from the grand living rm into a refined formal dining area. The showstopping chef’s kitchen features stunning ravine views, a walk-in pantry, & a bright breakfast nook w/ patio access. The family rm exudes warmth w/ rich wood paneling & a cozy F/P—an inviting space to unwind. Upstairs, the luxurious primary retreat is a true sanctuary w/ F/P, custom built-ins, walk-in closet, & a spa-inspired ensuite w/ stand-alone shower. 3 additional bdrms, a loft & convenient laundry complete the upstairs. The WALKOUT bsmt is an entertainer’s dream—offering a sprawling rec rm w/ wet bar, F/P, & walkout patio, plus a dedicated lap pool/ hot tub rm, bedroom & full bath. A rare gem with tons of upgrades—don’t miss your chance to make it yours! (id:62055)
Property Details
|
MLS® Number
|
E4443726 |
|
Property Type
|
Single Family |
|
Neigbourhood
|
Wedgewood Heights |
|
Amenities Near By
|
Park, Golf Course, Playground, Public Transit, Schools, Shopping |
|
Features
|
Ravine, Park/reserve, Wet Bar, No Smoking Home, Skylight |
|
Pool Type
|
Indoor Pool |
|
Structure
|
Deck, Patio(s) |
|
View Type
|
Ravine View |
Building
|
Bathroom Total
|
4 |
|
Bedrooms Total
|
5 |
|
Appliances
|
Dishwasher, Dryer, Hood Fan, Microwave, Refrigerator, Stove, Washer, Window Coverings |
|
Basement Development
|
Finished |
|
Basement Features
|
Walk Out |
|
Basement Type
|
Full (finished) |
|
Constructed Date
|
1989 |
|
Construction Style Attachment
|
Detached |
|
Fireplace Fuel
|
Gas |
|
Fireplace Present
|
Yes |
|
Fireplace Type
|
Unknown |
|
Half Bath Total
|
1 |
|
Heating Type
|
Forced Air |
|
Stories Total
|
2 |
|
Size Interior
|
4,398 Ft2 |
|
Type
|
House |
Parking
Land
|
Acreage
|
No |
|
Fence Type
|
Fence |
|
Land Amenities
|
Park, Golf Course, Playground, Public Transit, Schools, Shopping |
|
Size Irregular
|
827.17 |
|
Size Total
|
827.17 M2 |
|
Size Total Text
|
827.17 M2 |
Rooms
| Level |
Type |
Length |
Width |
Dimensions |
|
Basement |
Recreation Room |
10.93 m |
6.5 m |
10.93 m x 6.5 m |
|
Basement |
Bedroom 5 |
4 m |
3.72 m |
4 m x 3.72 m |
|
Basement |
Other |
6.51 m |
5.93 m |
6.51 m x 5.93 m |
|
Main Level |
Living Room |
5.9 m |
4.56 m |
5.9 m x 4.56 m |
|
Main Level |
Dining Room |
4.97 m |
3.94 m |
4.97 m x 3.94 m |
|
Main Level |
Kitchen |
4.66 m |
3.49 m |
4.66 m x 3.49 m |
|
Main Level |
Family Room |
6.67 m |
3.97 m |
6.67 m x 3.97 m |
|
Main Level |
Den |
5.1 m |
2.99 m |
5.1 m x 2.99 m |
|
Main Level |
Breakfast |
3.37 m |
3.05 m |
3.37 m x 3.05 m |
|
Upper Level |
Primary Bedroom |
5.35 m |
4 m |
5.35 m x 4 m |
|
Upper Level |
Bedroom 2 |
3.99 m |
3 m |
3.99 m x 3 m |
|
Upper Level |
Bedroom 3 |
4.56 m |
3.73 m |
4.56 m x 3.73 m |
|
Upper Level |
Bedroom 4 |
6.49 m |
3.33 m |
6.49 m x 3.33 m |
|
Upper Level |
Laundry Room |
2.95 m |
1.62 m |
2.95 m x 1.62 m |
|
Upper Level |
Loft |
7.18 m |
4.89 m |
7.18 m x 4.89 m |


