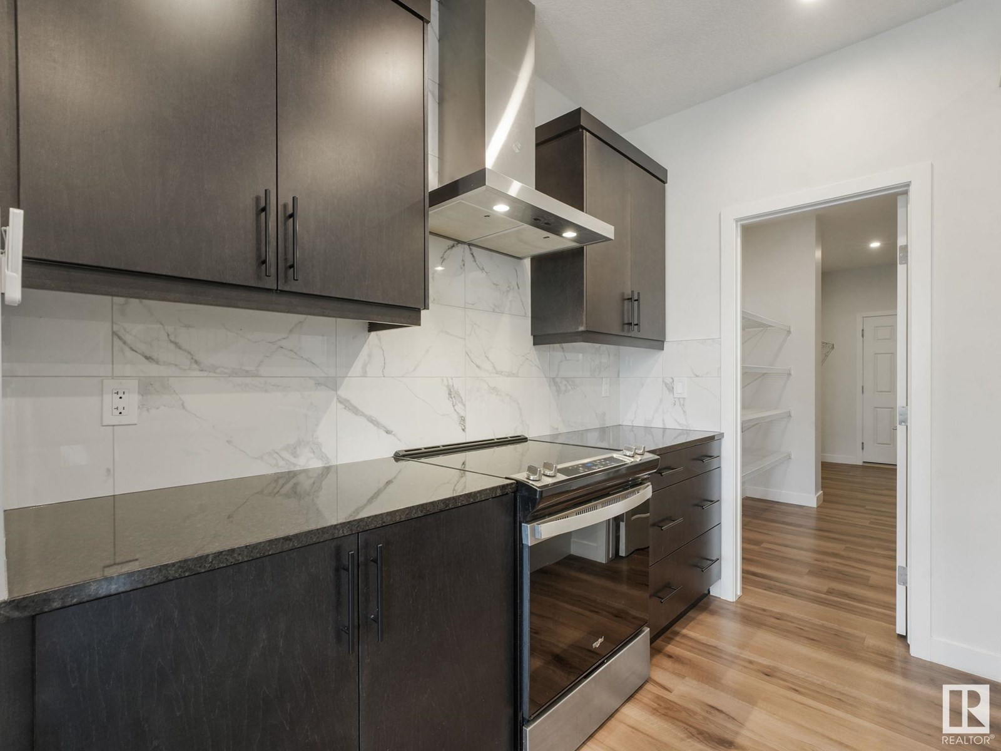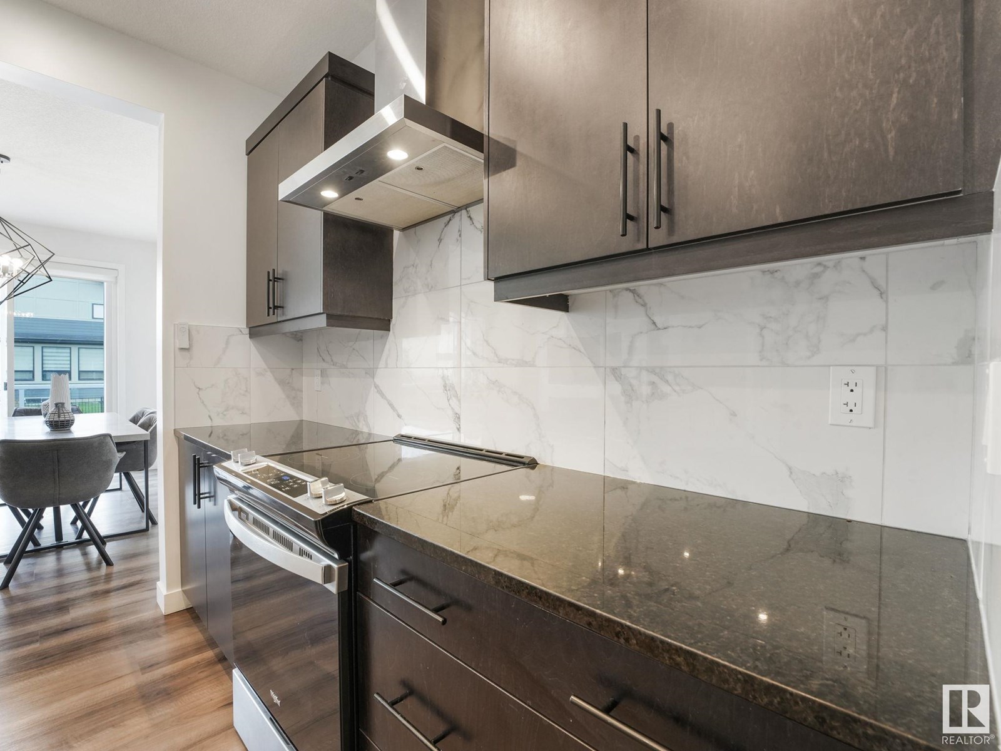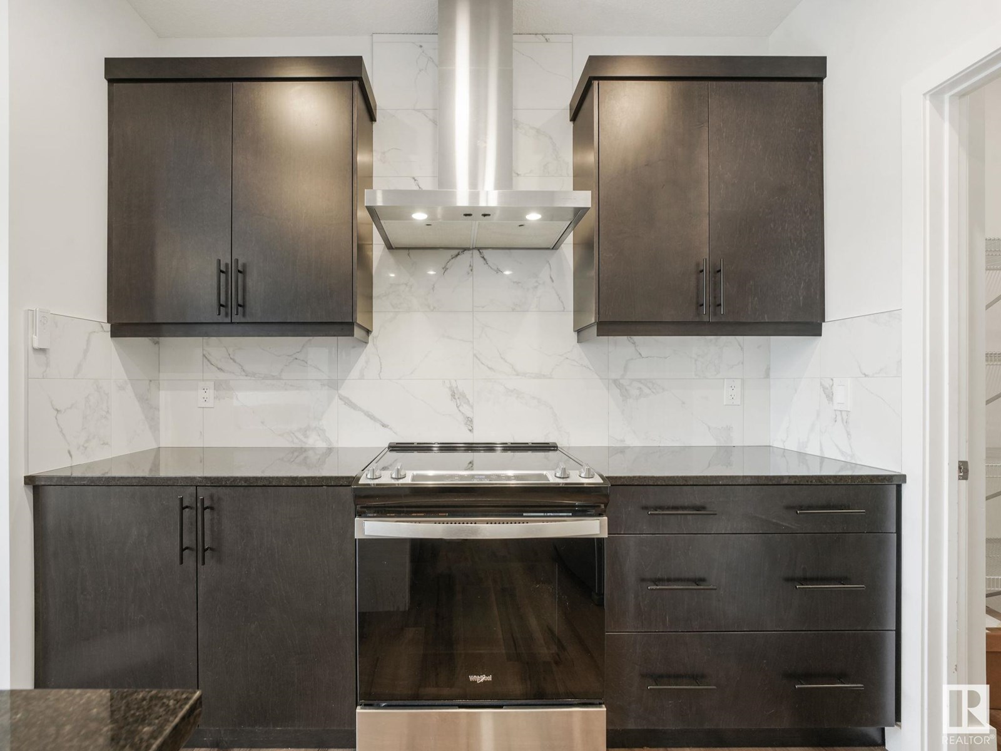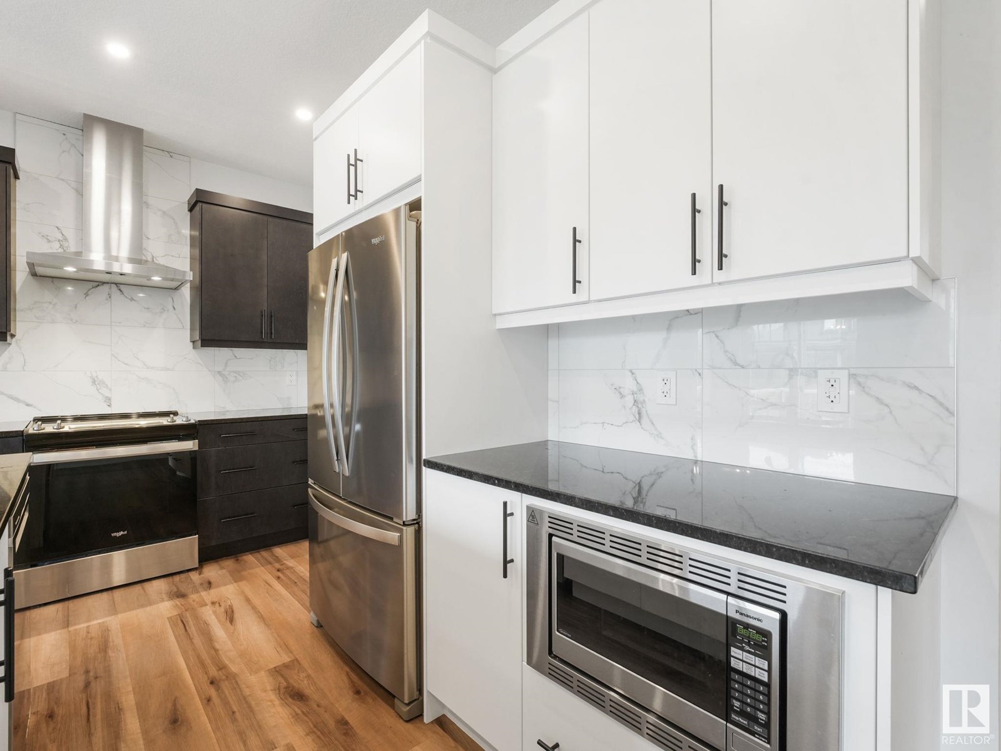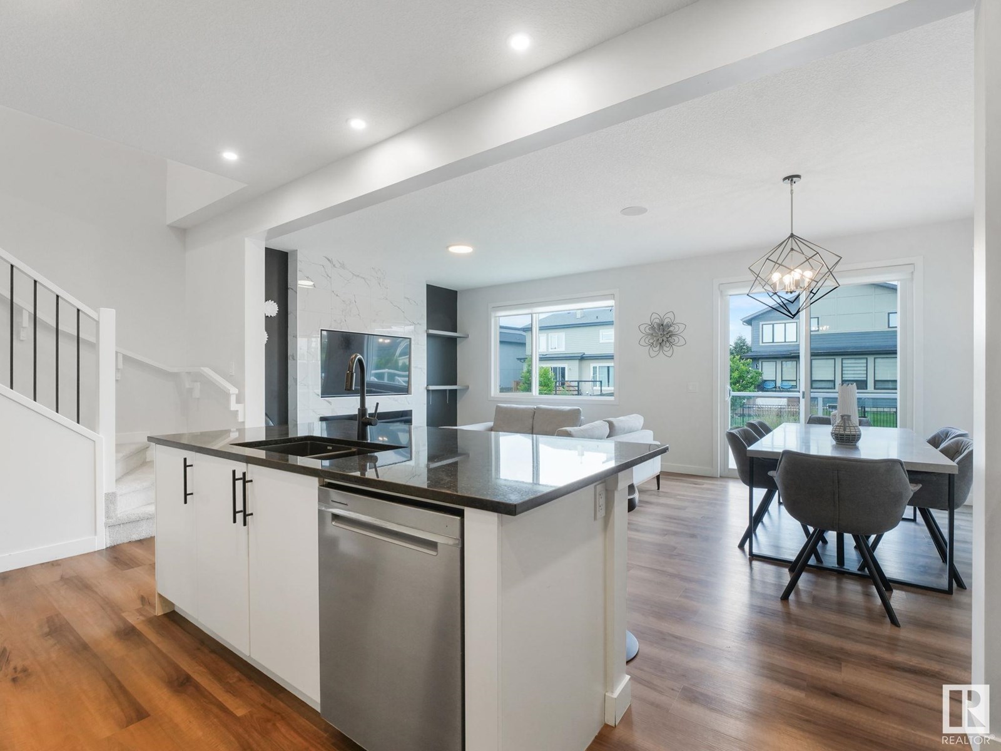6 Bedroom
4 Bathroom
1,775 ft2
Forced Air
$679,900
Modern living in a top-tier location in Keswick Landing! This home offers 1,764.35 sq.ft. above grade plus a 765.22 sq.ft professionally finished basement below grade with a separate entrance. Featuring 6 bedrooms, 4 full bathrooms, 2 kitchens, granite countertops, 2 sets of appliancess, water heater and two furnces, solar panels, and a double attached garage. The main floor includes a bedroom and 3-pc bath with a walk-in shower, perfect for seniors or guests with mobility needs. Enjoy an open-concept layout with a marble-look electric fireplace and walk-in pantry. Upstairs has 3 bedrooms, 2 full baths, a bonus room, and laundry. Basement finished with City permits (#465070798-002) as a secondary suite: 2 bedrooms, bath, kitchen, laundry, and living room. See attached permit summary. Fully landscaped with deck, backing onto walking trail to the pond. Close to schools, parks, Currents of Windermere, and major roads. (id:62055)
Property Details
|
MLS® Number
|
E4442585 |
|
Property Type
|
Single Family |
|
Neigbourhood
|
Keswick Area |
|
Amenities Near By
|
Airport, Playground, Schools |
|
Structure
|
Deck |
Building
|
Bathroom Total
|
4 |
|
Bedrooms Total
|
6 |
|
Amenities
|
Vinyl Windows |
|
Appliances
|
Dishwasher, Dryer, Garage Door Opener Remote(s), Garage Door Opener, Microwave Range Hood Combo, Refrigerator, Stove, Washer, Window Coverings, Two Stoves, Two Washers |
|
Basement Development
|
Other, See Remarks |
|
Basement Type
|
Full (other, See Remarks) |
|
Constructed Date
|
2022 |
|
Construction Style Attachment
|
Detached |
|
Heating Type
|
Forced Air |
|
Stories Total
|
2 |
|
Size Interior
|
1,775 Ft2 |
|
Type
|
House |
Parking
Land
|
Acreage
|
No |
|
Fence Type
|
Fence |
|
Land Amenities
|
Airport, Playground, Schools |
|
Size Irregular
|
316.42 |
|
Size Total
|
316.42 M2 |
|
Size Total Text
|
316.42 M2 |
|
Surface Water
|
Ponds |
Rooms
| Level |
Type |
Length |
Width |
Dimensions |
|
Basement |
Bedroom 5 |
|
|
122 sqft |
|
Basement |
Bedroom 6 |
|
|
126 sqft |
|
Basement |
Second Kitchen |
|
|
136 sqft |
|
Basement |
Recreation Room |
|
|
152 sqft |
|
Main Level |
Living Room |
|
|
12'7" x 13'1" |
|
Main Level |
Dining Room |
|
|
8'5" x 13'1" |
|
Main Level |
Kitchen |
|
|
17' x 9'2" |
|
Main Level |
Bedroom 2 |
|
|
8'10" x 9'1" |
|
Main Level |
Mud Room |
|
|
7'4" x 9'3" |
|
Upper Level |
Family Room |
|
|
15'3" x 10'1" |
|
Upper Level |
Primary Bedroom |
|
|
11'9" x 13'9" |
|
Upper Level |
Bedroom 3 |
|
|
11'7" x 9'1 |
|
Upper Level |
Bedroom 4 |
|
|
11' x 11'9" |
|
Upper Level |
Laundry Room |
|
|
41 sqft |



























