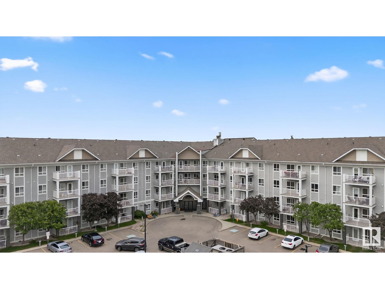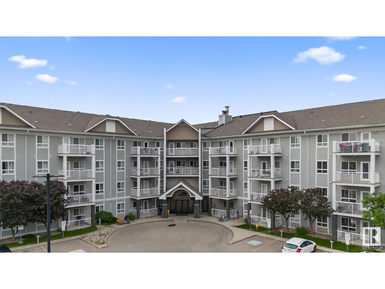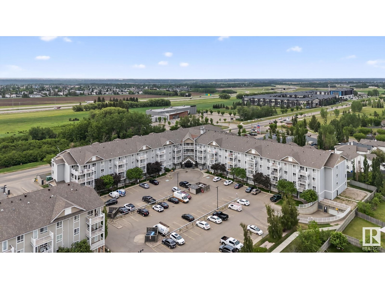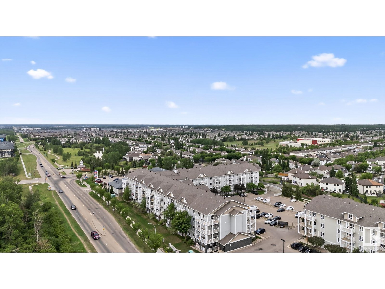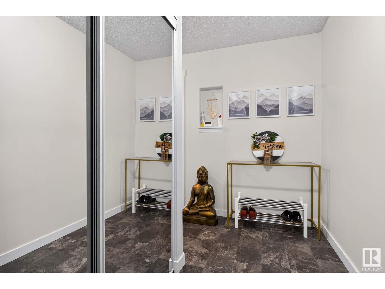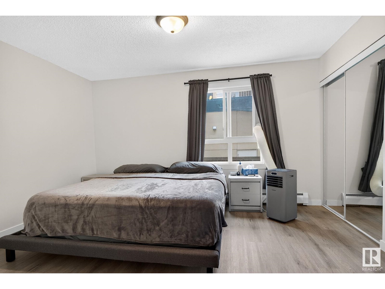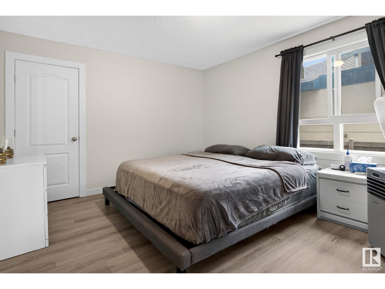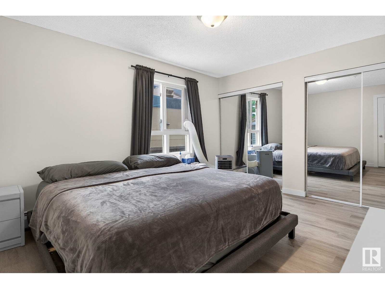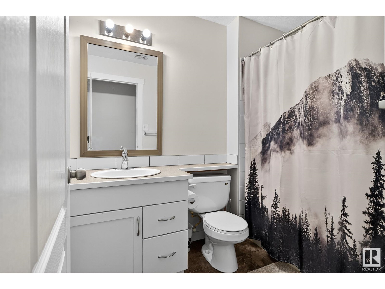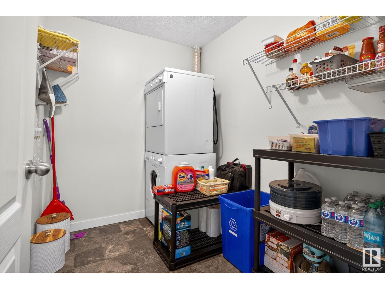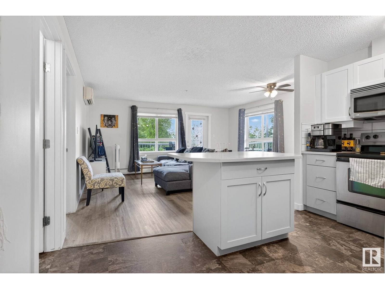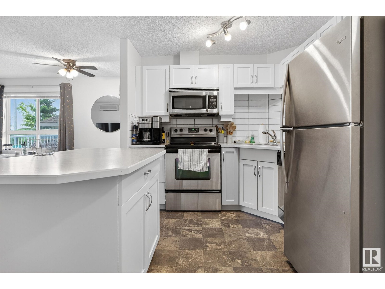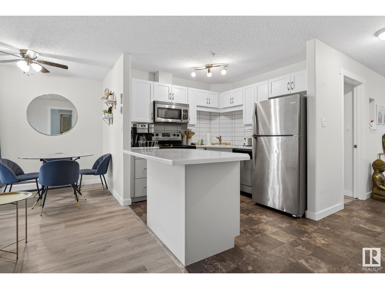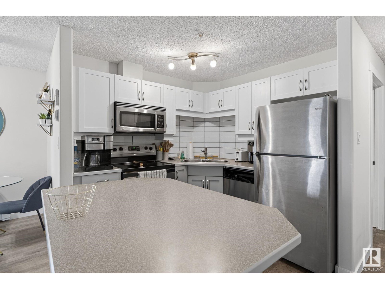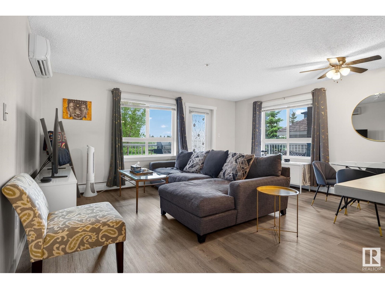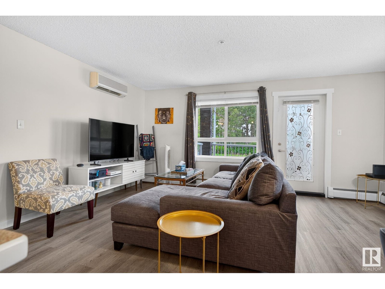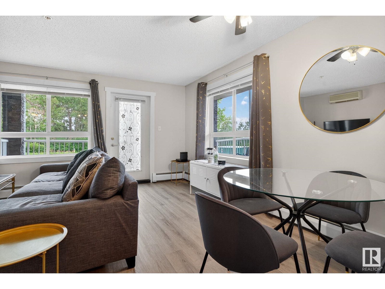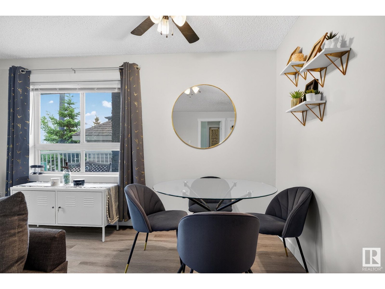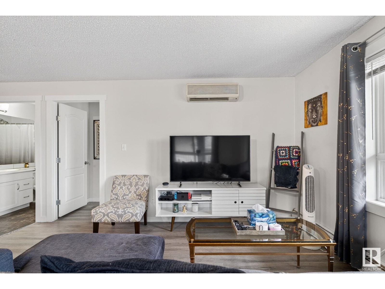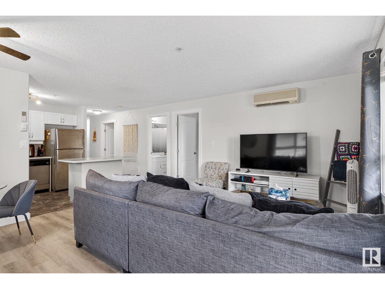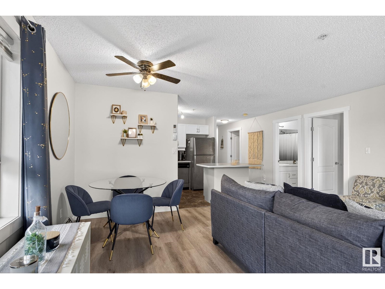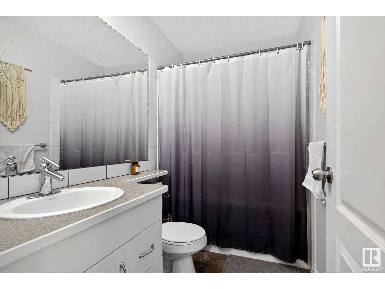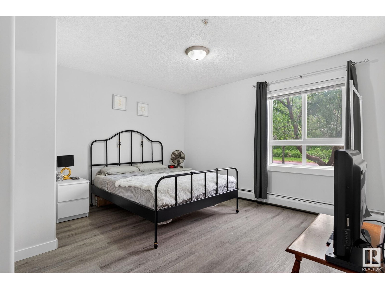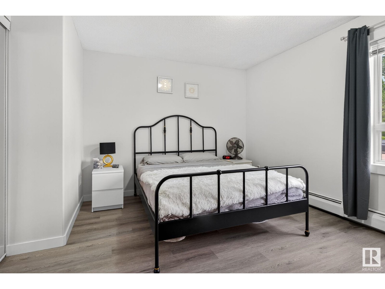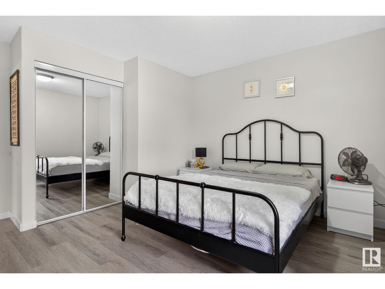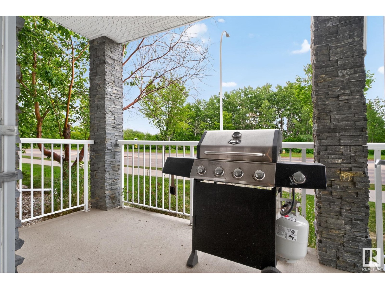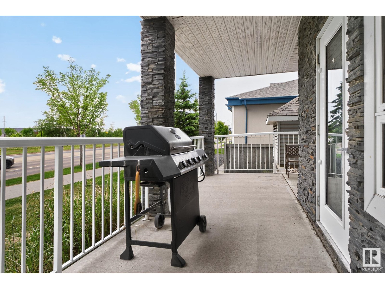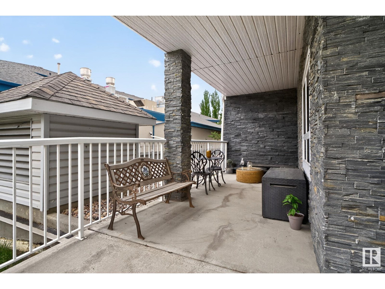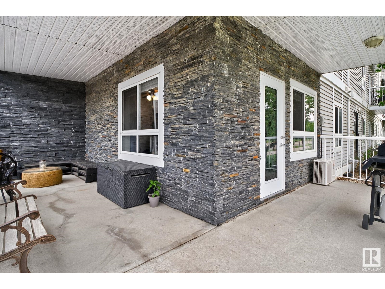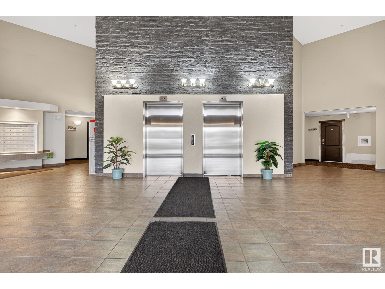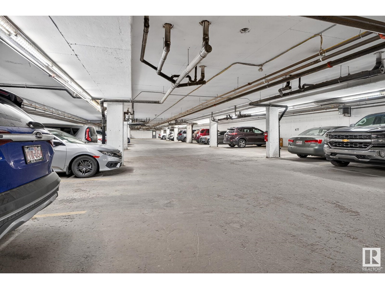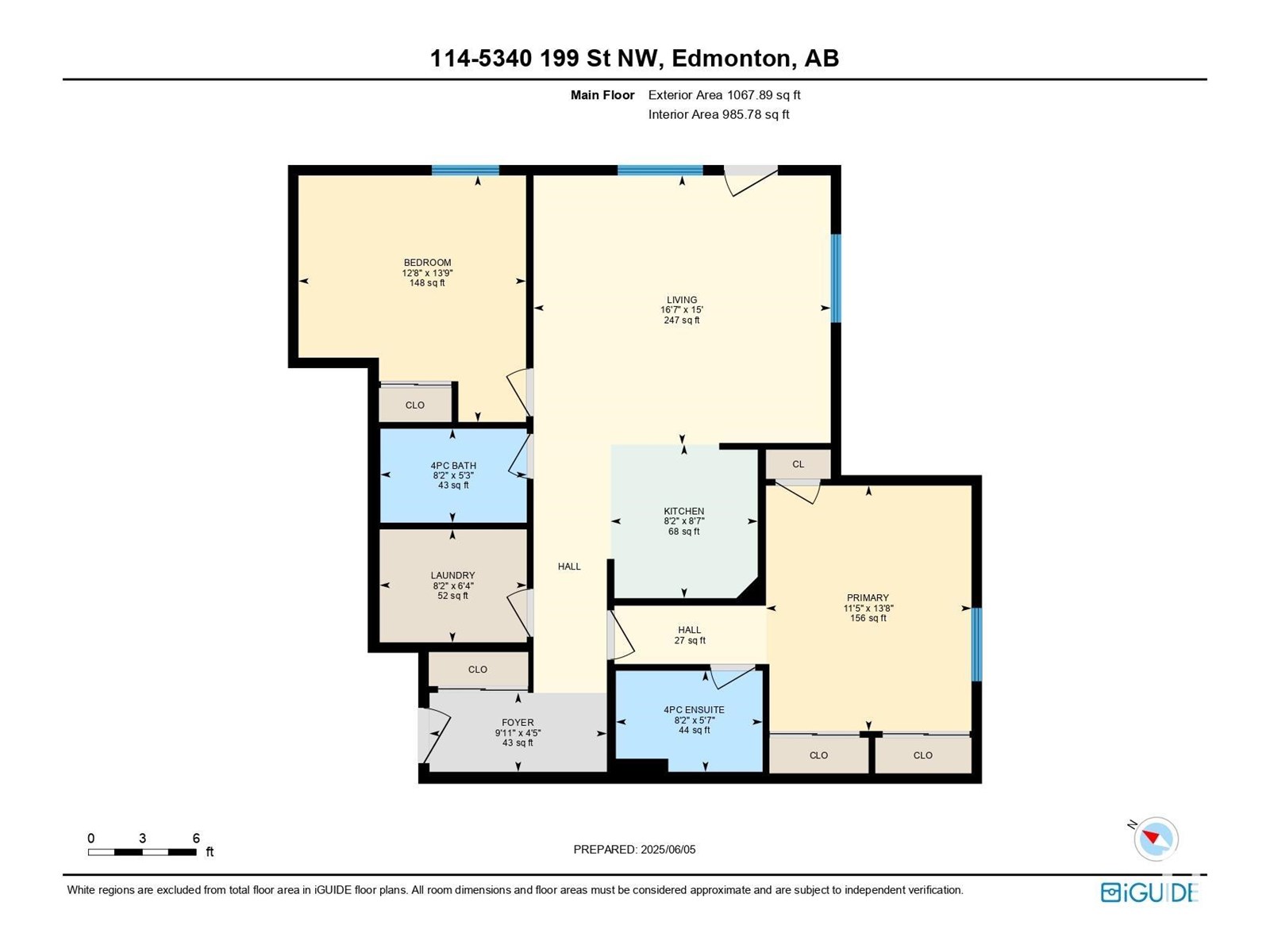#114 5340 199 St Nw Edmonton, Alberta T6M 0A5
$220,000Maintenance, Exterior Maintenance, Heat, Insurance, Common Area Maintenance, Other, See Remarks, Property Management, Water
$554.26 Monthly
Maintenance, Exterior Maintenance, Heat, Insurance, Common Area Maintenance, Other, See Remarks, Property Management, Water
$554.26 MonthlyWelcome home to this beautifully renovated 2 bedroom, 2 bathroom condo, ideally located in the community of The Hamptons. This unit is ideally located comfortability on the main floor for easy access and added convenience. Boasting a spacious open-concept layout, this unit has been thoughtfully updated with modern finishes throughout Enjoy the outdoors from your wrap-around balcony, perfect for relaxing or entertaining guests. Stay comfortable year-round with in-suite air conditioning, and during winter months, take advantage of the heated underground parking stall a must have for cold weather living. Renovated kitchen with updated cabinetry and appliances. It has a Spacious living area with large windows and natural light. Primary bedroom with ensuite bathroom and ample closet space In-suite laundry and storage Secure, well-maintained building Pet-friendly and close to parks, shopping, and public transit (id:62055)
Property Details
| MLS® Number | E4442573 |
| Property Type | Single Family |
| Neigbourhood | The Hamptons |
| Amenities Near By | Playground, Public Transit, Schools, Shopping |
| Features | Flat Site |
Building
| Bathroom Total | 2 |
| Bedrooms Total | 2 |
| Appliances | Dishwasher, Dryer, Microwave Range Hood Combo, Refrigerator, Stove, Washer, Window Coverings |
| Basement Type | None |
| Constructed Date | 2005 |
| Heating Type | Hot Water Radiator Heat |
| Size Interior | 986 Ft2 |
| Type | Apartment |
Parking
| Heated Garage | |
| Stall | |
| Underground |
Land
| Acreage | No |
| Land Amenities | Playground, Public Transit, Schools, Shopping |
| Size Irregular | 90.73 |
| Size Total | 90.73 M2 |
| Size Total Text | 90.73 M2 |
Rooms
| Level | Type | Length | Width | Dimensions |
|---|---|---|---|---|
| Main Level | Living Room | 15' x 16'7" | ||
| Main Level | Kitchen | 8'7" x 8'2" | ||
| Main Level | Primary Bedroom | 13'8" x 11' | ||
| Main Level | Bedroom 2 | 13'9" x 12' | ||
| Main Level | Laundry Room | 6'4" x 8'2" |
Contact Us
Contact us for more information


