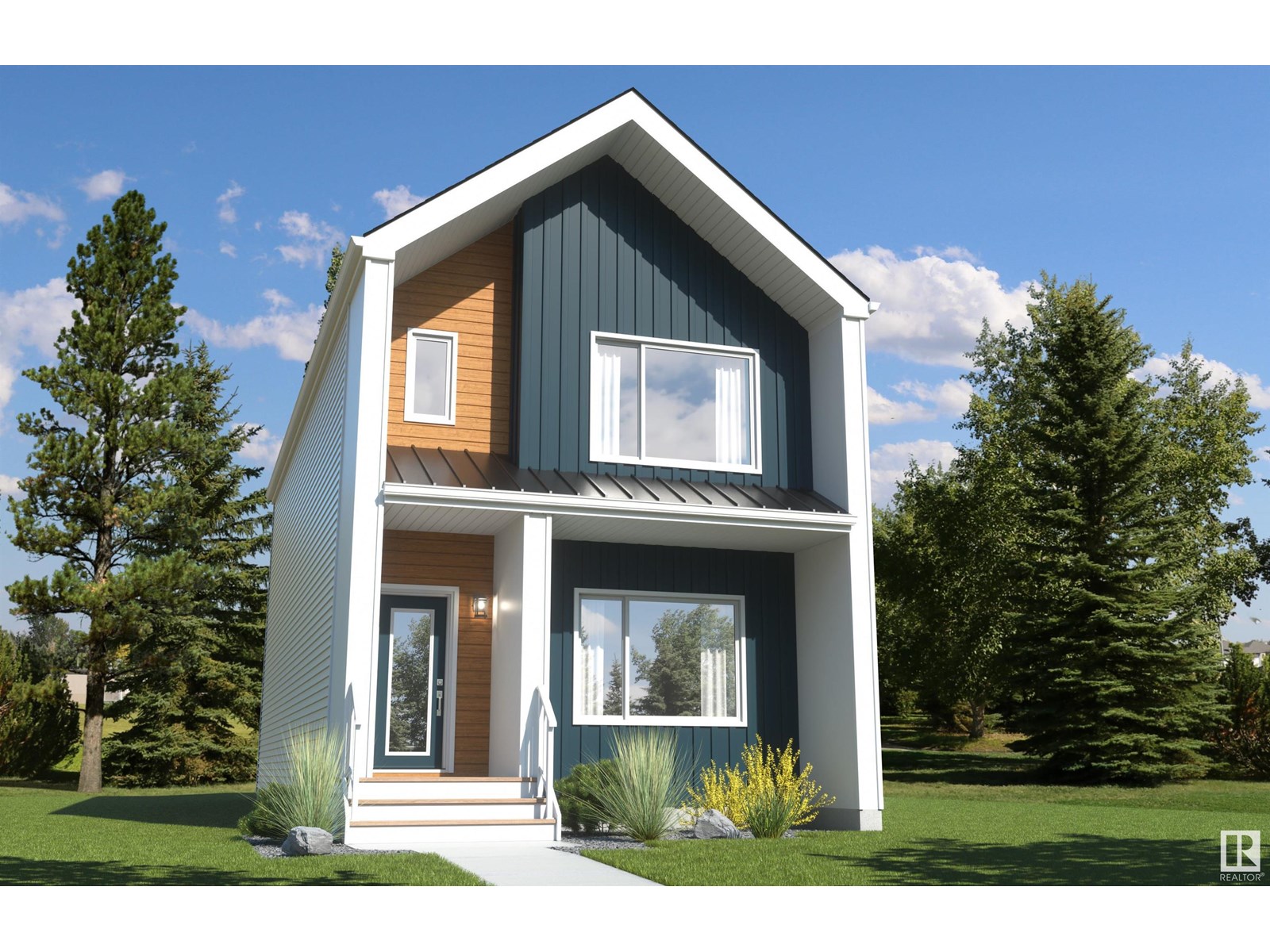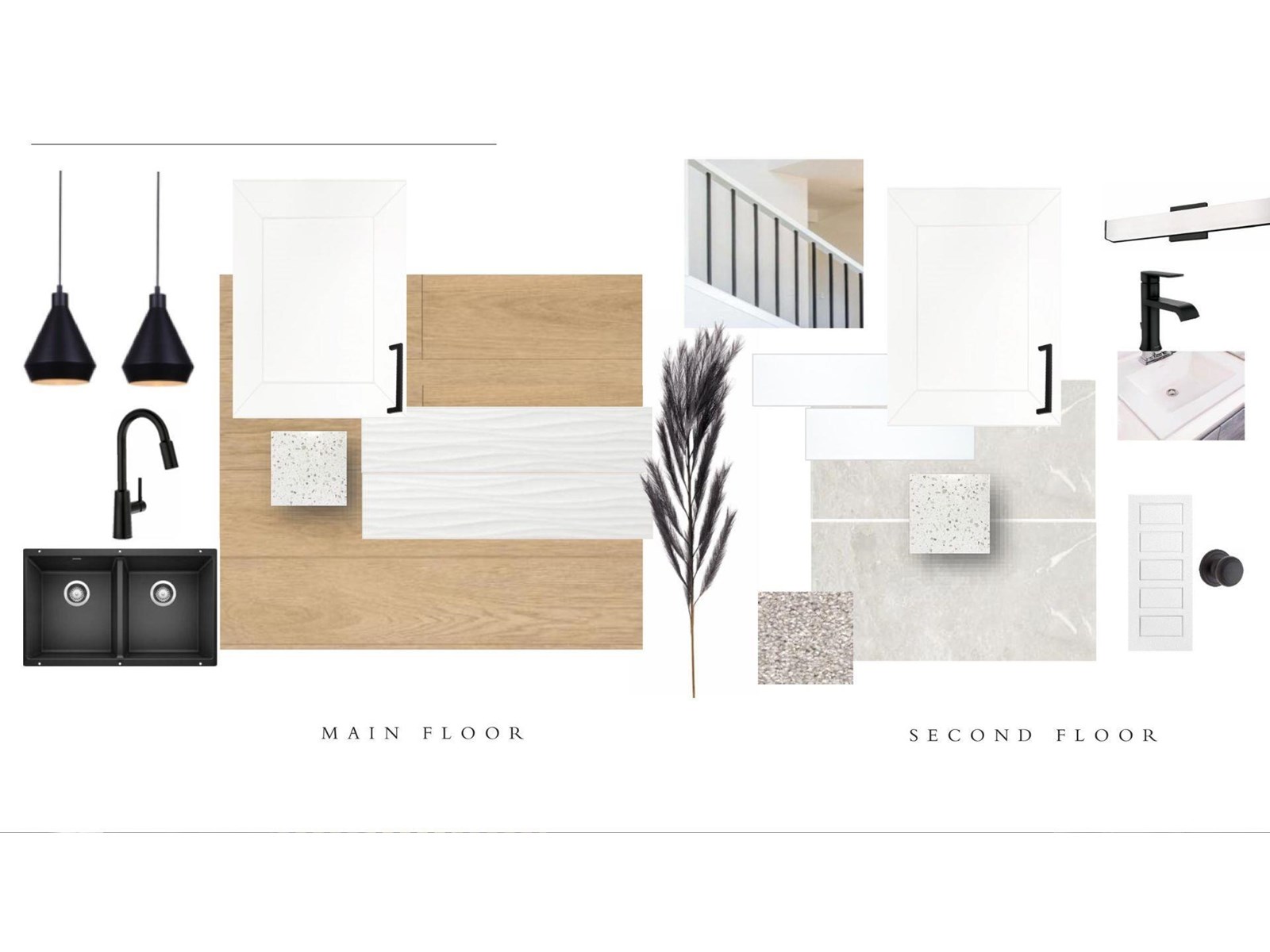3 Bedroom
3 Bathroom
1,707 ft2
Forced Air
$529,900
Discover style, space, and opportunity at 1255 Cristall Way SW! This impressive corner-lot Tiguan model by Daytona Homes offers 1,707 sq ft of thoughtfully designed living with 3 bedrooms, 2.5 baths, and over $25K in smart upgrades. Enjoy a soaring 9’ foundation and an oversized 60 x 60 basement window that fills the lower level with natural light, complemented by a powerful 150 amp panel—perfect for your future vision. The main kitchen is paired with a full spice kitchen, ideal for creating your favourite meals while entertaining with ease. A separate side entrance opens the door to a potential future legal suite, giving you added flexibility and long-term value. Perfect for first-time buyers or those ready for more space, this home blends modern style, practical upgrades, and incredible potential. Garage included! *Promo subject to change without notice. (id:62055)
Property Details
|
MLS® Number
|
E4441806 |
|
Property Type
|
Single Family |
|
Neigbourhood
|
Chappelle Area |
|
Amenities Near By
|
Playground, Public Transit, Schools, Shopping |
|
Features
|
See Remarks |
Building
|
Bathroom Total
|
3 |
|
Bedrooms Total
|
3 |
|
Appliances
|
Hood Fan |
|
Basement Development
|
Unfinished |
|
Basement Type
|
Full (unfinished) |
|
Constructed Date
|
2025 |
|
Construction Style Attachment
|
Detached |
|
Half Bath Total
|
1 |
|
Heating Type
|
Forced Air |
|
Stories Total
|
2 |
|
Size Interior
|
1,707 Ft2 |
|
Type
|
House |
Parking
Land
|
Acreage
|
No |
|
Land Amenities
|
Playground, Public Transit, Schools, Shopping |
Rooms
| Level |
Type |
Length |
Width |
Dimensions |
|
Upper Level |
Primary Bedroom |
|
|
Measurements not available |
|
Upper Level |
Bedroom 2 |
|
|
Measurements not available |
|
Upper Level |
Bedroom 3 |
|
|
Measurements not available |





