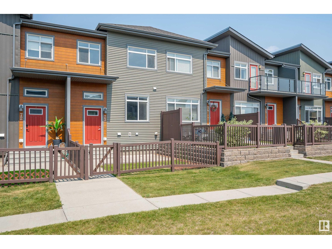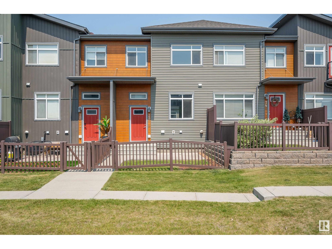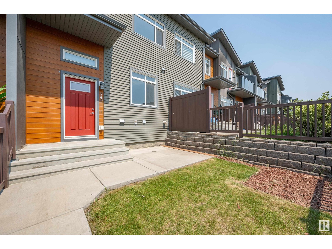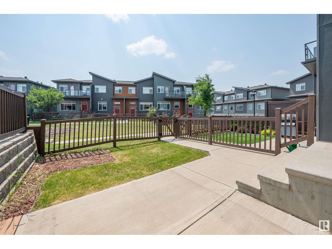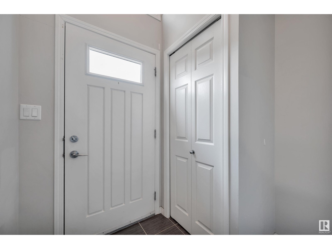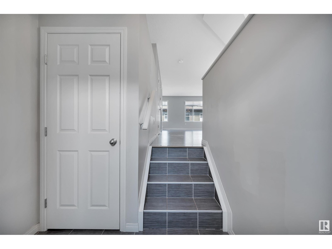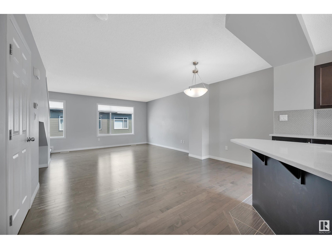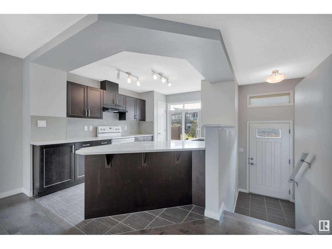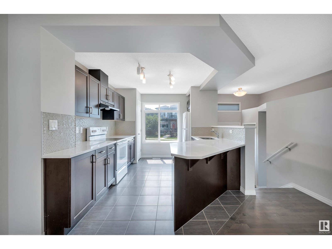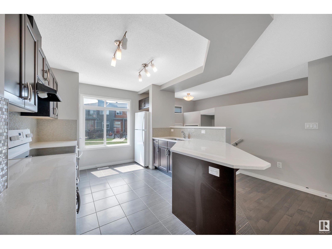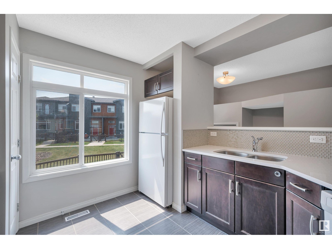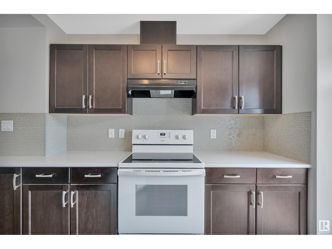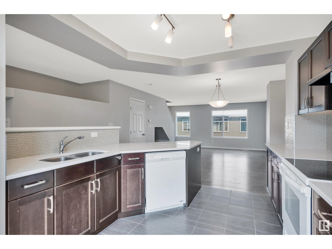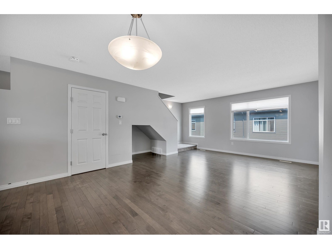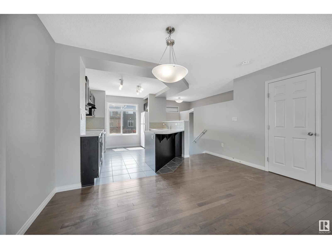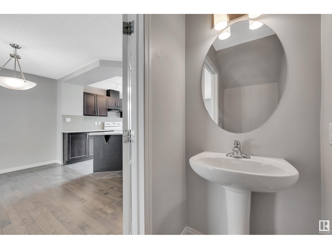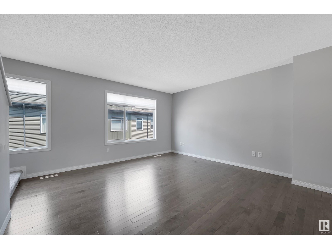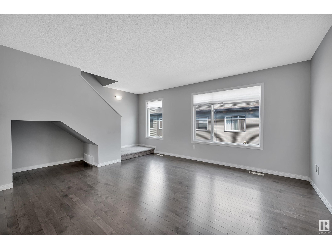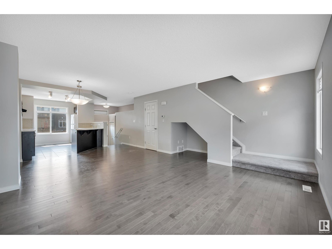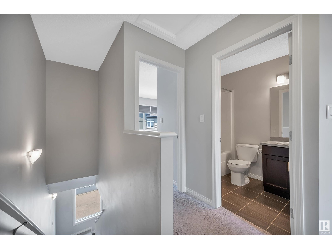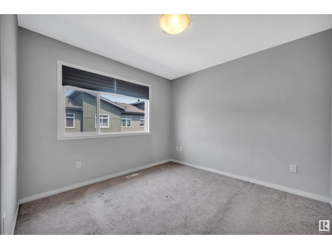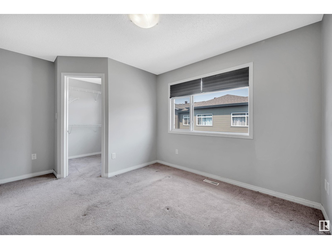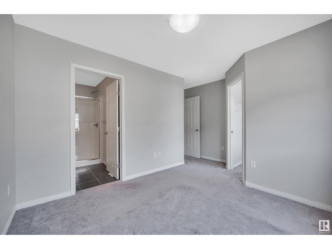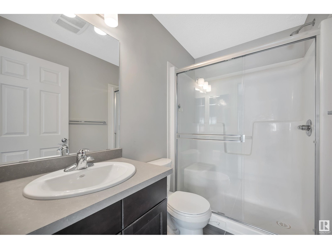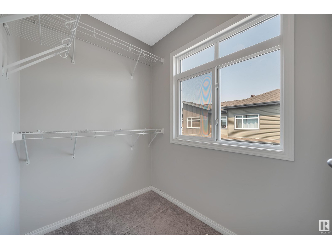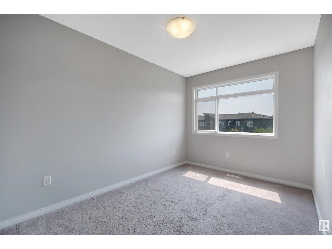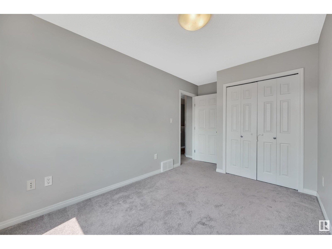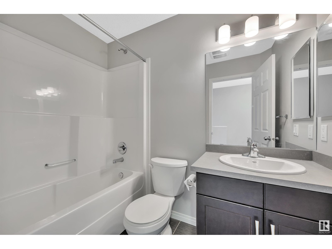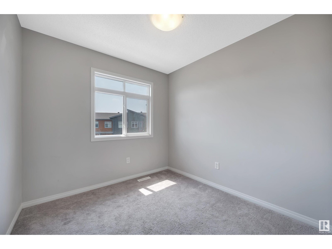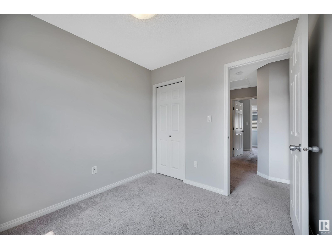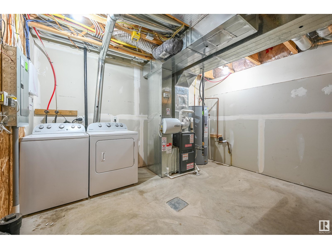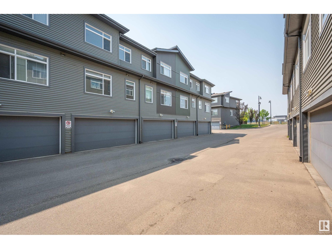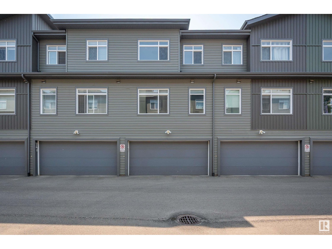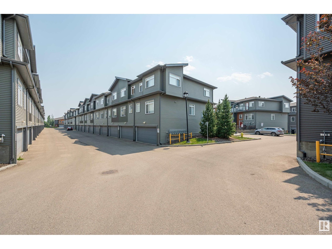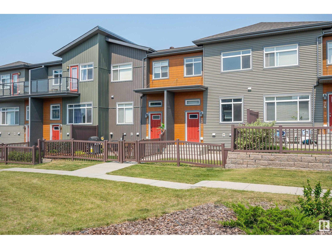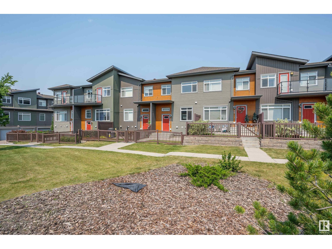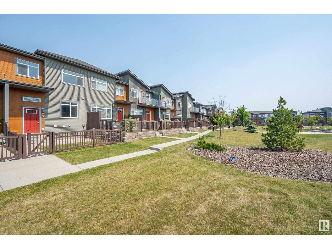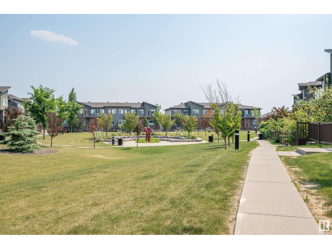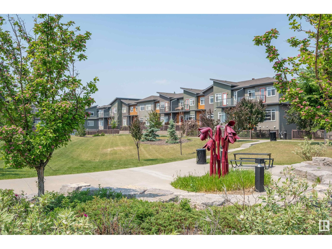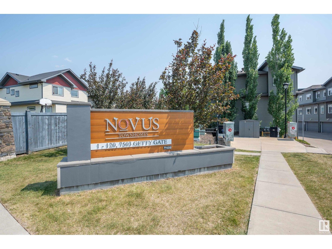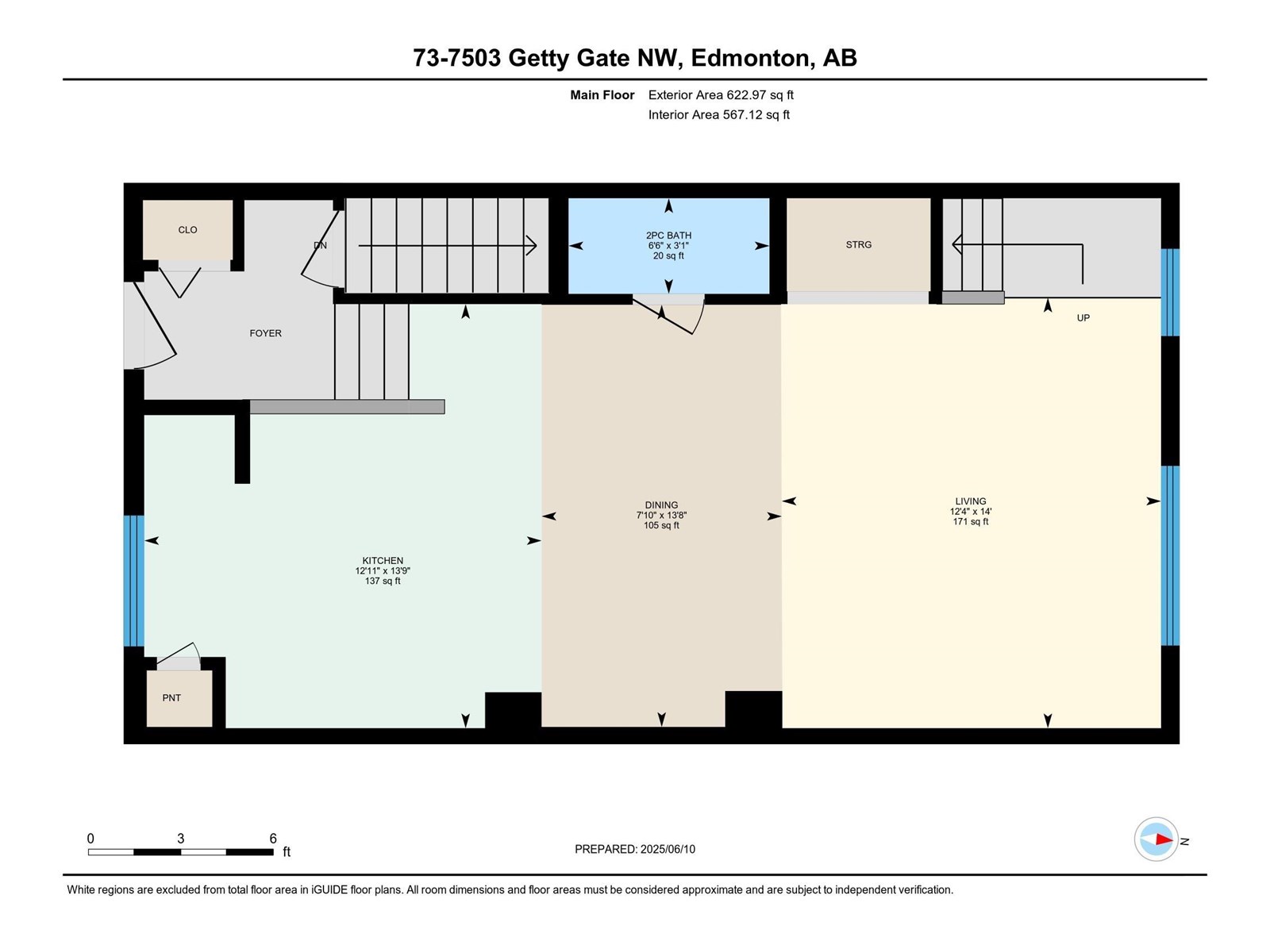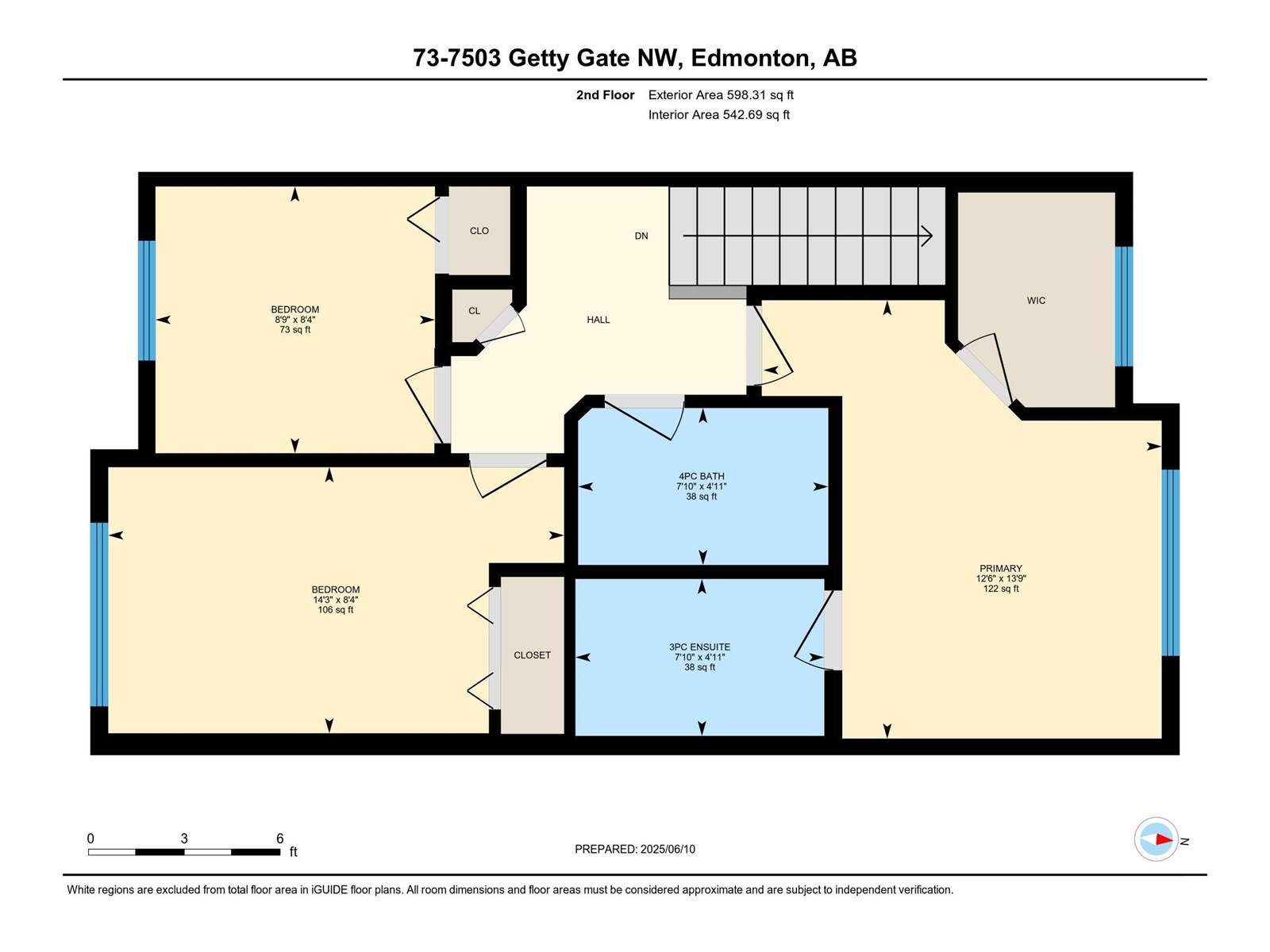#73 7503 Getty Gate Ga Nw Edmonton, Alberta T5T 4S8
$350,000Maintenance, Exterior Maintenance, Insurance, Property Management, Other, See Remarks
$231.10 Monthly
Maintenance, Exterior Maintenance, Insurance, Property Management, Other, See Remarks
$231.10 MonthlyPerfect for first time home buyers and investors! This beautifully designed and well maintained 2-storey townhome featuring 3 BEDROOMS, 2.5 BATHROOMS including a private ensuite in the primary. Open-concept main floor with a large living room and separate dining area - perfect for entertaining. The modern style kitchen with eating bar offers a stunning glass backsplash and quartz countertops. Enjoy the convenience of a double attached garage, basement storage with laundry, and a private fenced front yard that overlooks peaceful greenspace. Located within walking distance to parks, schools, trails, and shopping, this home offers exceptional value in a prime location. (id:62055)
Property Details
| MLS® Number | E4441720 |
| Property Type | Single Family |
| Neigbourhood | Granville (Edmonton) |
| Amenities Near By | Playground, Public Transit, Schools, Shopping |
| Features | See Remarks, Flat Site |
Building
| Bathroom Total | 3 |
| Bedrooms Total | 3 |
| Appliances | Dishwasher, Dryer, Hood Fan, Refrigerator, Stove, Washer |
| Basement Development | Unfinished |
| Basement Type | Partial (unfinished) |
| Constructed Date | 2015 |
| Construction Style Attachment | Attached |
| Half Bath Total | 1 |
| Heating Type | Forced Air |
| Stories Total | 2 |
| Size Interior | 1,221 Ft2 |
| Type | Row / Townhouse |
Parking
| Attached Garage |
Land
| Acreage | No |
| Fence Type | Fence |
| Land Amenities | Playground, Public Transit, Schools, Shopping |
| Size Irregular | 186.59 |
| Size Total | 186.59 M2 |
| Size Total Text | 186.59 M2 |
Rooms
| Level | Type | Length | Width | Dimensions |
|---|---|---|---|---|
| Main Level | Living Room | 4.26 m | 3.75 m | 4.26 m x 3.75 m |
| Main Level | Dining Room | 4.18 m | 2.38 m | 4.18 m x 2.38 m |
| Main Level | Kitchen | 4.2 m | 3.93 m | 4.2 m x 3.93 m |
| Upper Level | Primary Bedroom | 4.19 m | 3.8 m | 4.19 m x 3.8 m |
| Upper Level | Bedroom 2 | 2.54 m | 4.35 m | 2.54 m x 4.35 m |
| Upper Level | Bedroom 3 | 2.55 m | 2.67 m | 2.55 m x 2.67 m |
Contact Us
Contact us for more information


