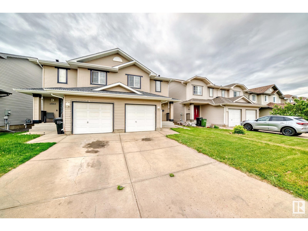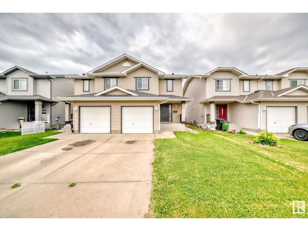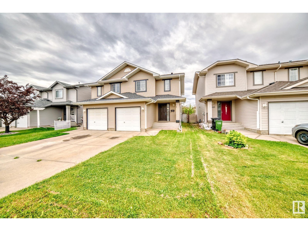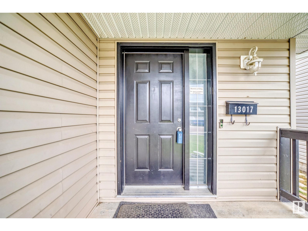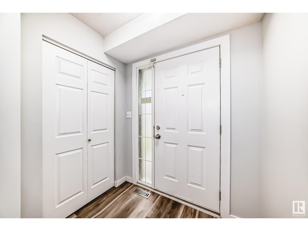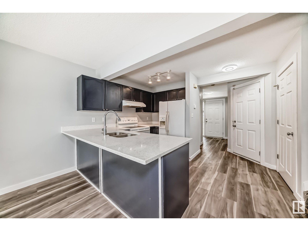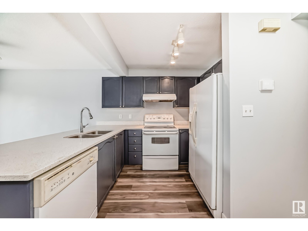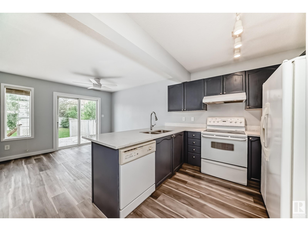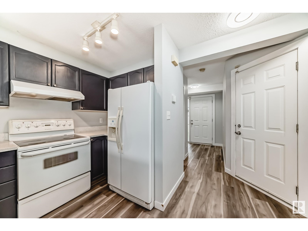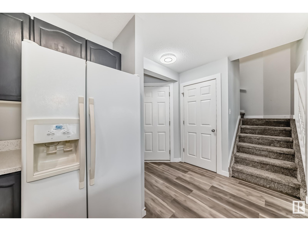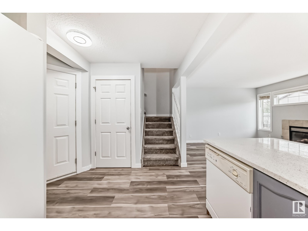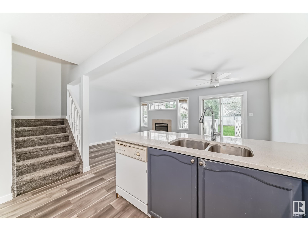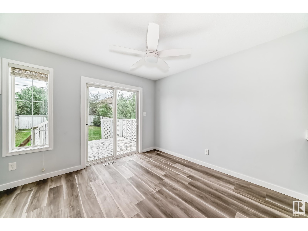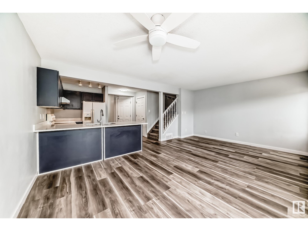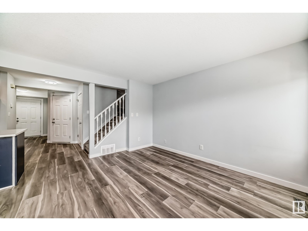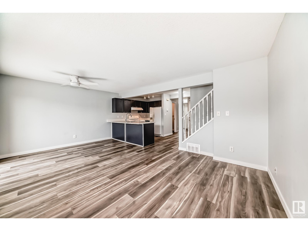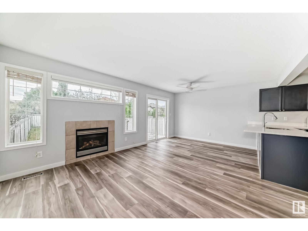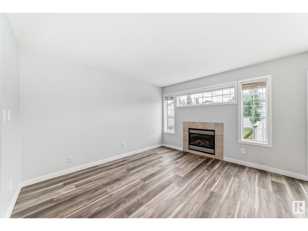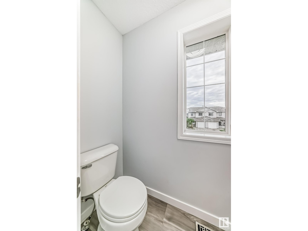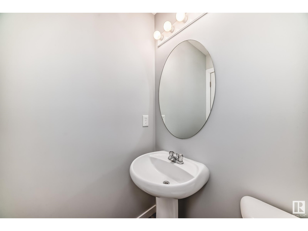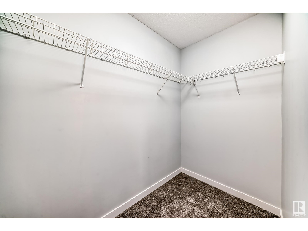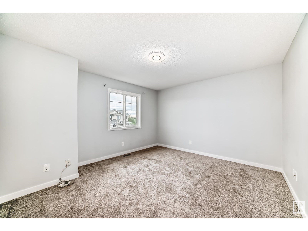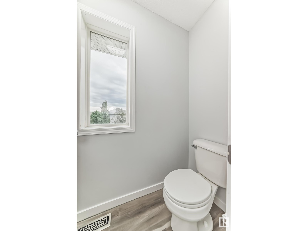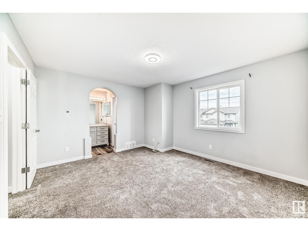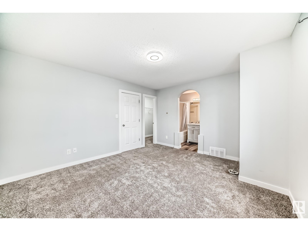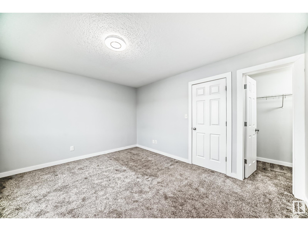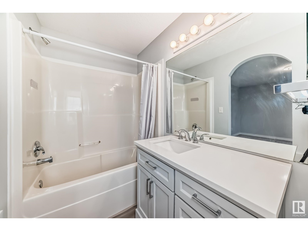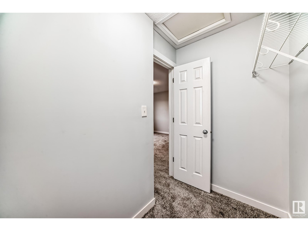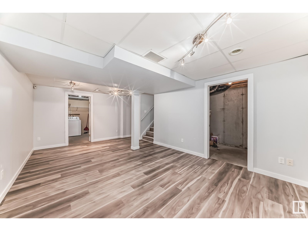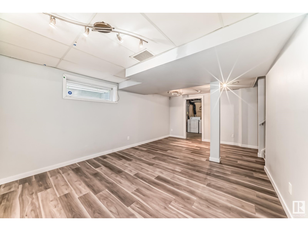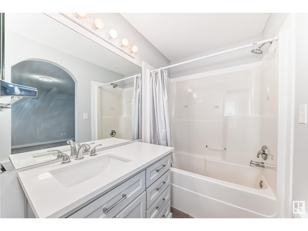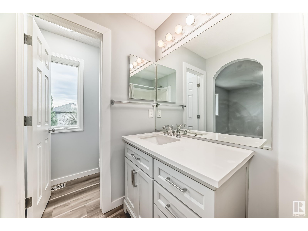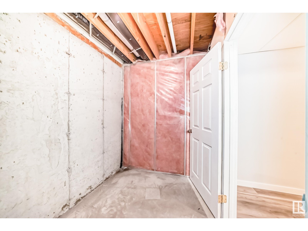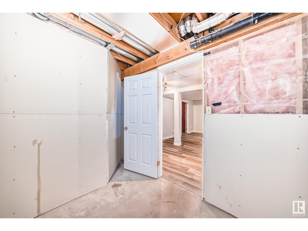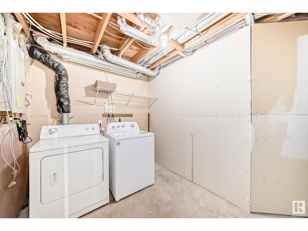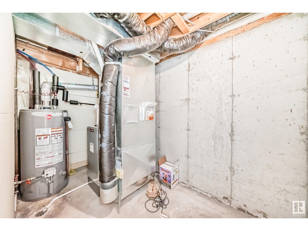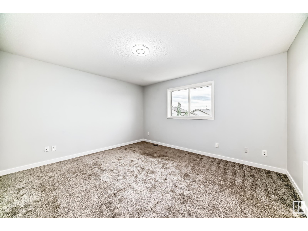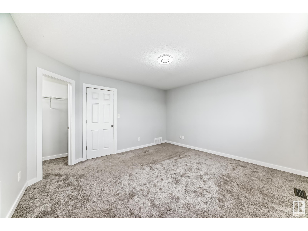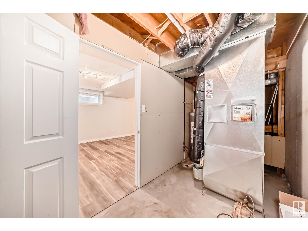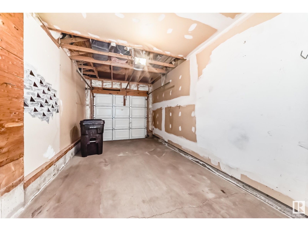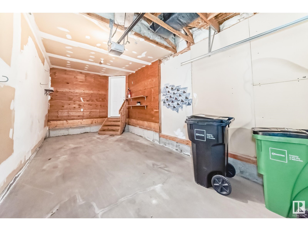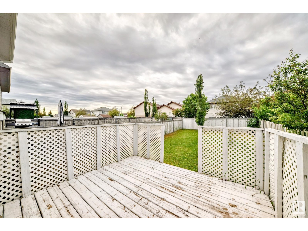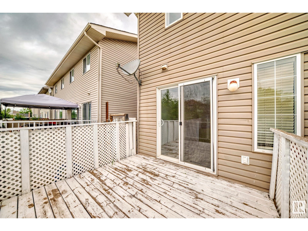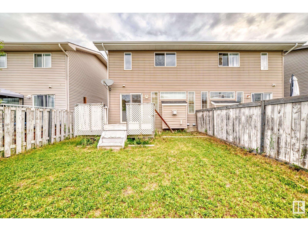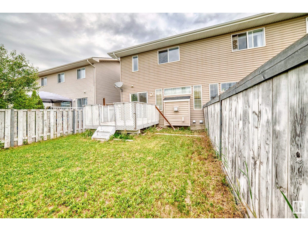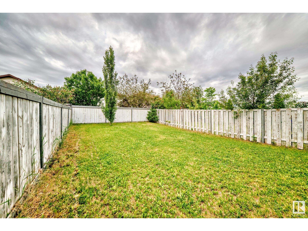2 Bedroom
3 Bathroom
1,194 ft2
Forced Air
$384,900
Discover this newly renovated 2 bed, 2.5 bath duplex in the desirable community of Oxford. Each bedroom features it's own walk in closet and private en-suite, offering comfort and privacy-perfect for families or shared living. Enjoy a private backyard, fully finished basement, and attached single-car garage. Located just 2 minutes away from Albany Market Square, you'll have quick access to the luxury Movati gym, a plethora of dining options, and several grocery stores. Nearby Oxford Park and a variety of daycare options make this an ideal family-friendly location. Zoned for top-rated Elizabeth Finch School and Sir John Thompson School, this home offers the perfect blend of style, convenience, and community. Don't miss your chance to own this Oxford gem. (id:62055)
Property Details
|
MLS® Number
|
E4440935 |
|
Property Type
|
Single Family |
|
Neigbourhood
|
Oxford |
|
Amenities Near By
|
Playground, Public Transit, Schools, Shopping |
|
Features
|
See Remarks |
Building
|
Bathroom Total
|
3 |
|
Bedrooms Total
|
2 |
|
Appliances
|
Dishwasher, Dryer, Garage Door Opener, Microwave Range Hood Combo, Refrigerator, Stove, Washer, Window Coverings |
|
Basement Development
|
Finished |
|
Basement Type
|
Full (finished) |
|
Constructed Date
|
2003 |
|
Construction Style Attachment
|
Semi-detached |
|
Half Bath Total
|
1 |
|
Heating Type
|
Forced Air |
|
Stories Total
|
2 |
|
Size Interior
|
1,194 Ft2 |
|
Type
|
Duplex |
Parking
Land
|
Acreage
|
No |
|
Fence Type
|
Fence |
|
Land Amenities
|
Playground, Public Transit, Schools, Shopping |
Rooms
| Level |
Type |
Length |
Width |
Dimensions |
|
Main Level |
Living Room |
3.4 m |
3.94 m |
3.4 m x 3.94 m |
|
Main Level |
Dining Room |
2.44 m |
3.3 m |
2.44 m x 3.3 m |
|
Main Level |
Kitchen |
3.78 m |
2.9 m |
3.78 m x 2.9 m |
|
Upper Level |
Primary Bedroom |
4.22 m |
3.94 m |
4.22 m x 3.94 m |
|
Upper Level |
Bedroom 2 |
4.22 m |
3.76 m |
4.22 m x 3.76 m |


