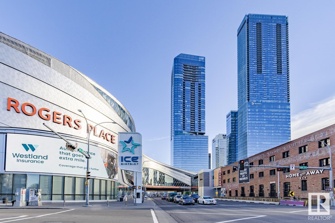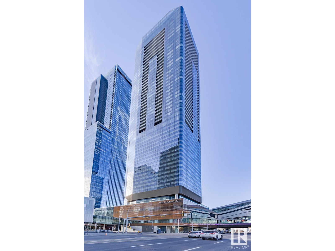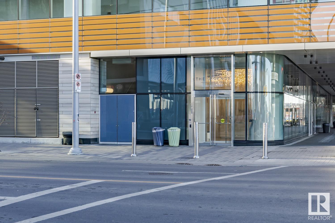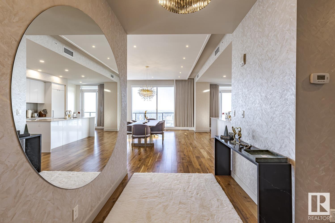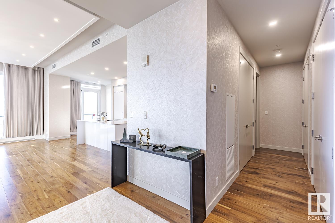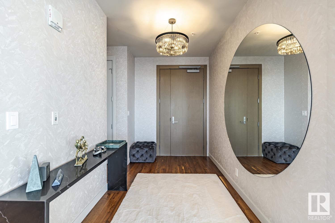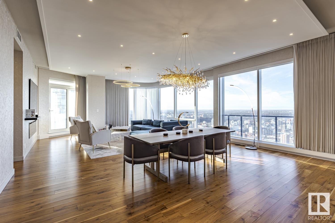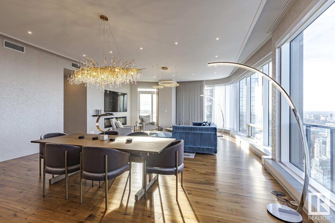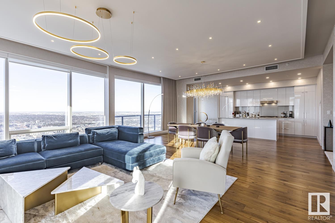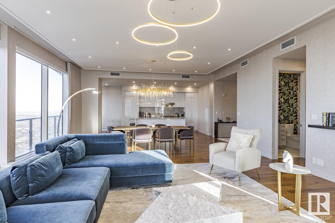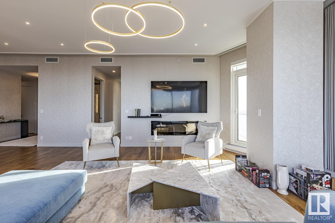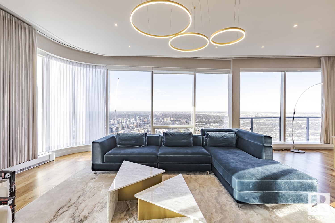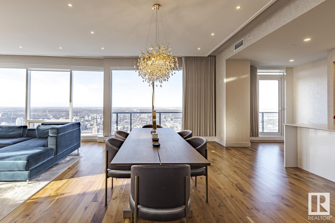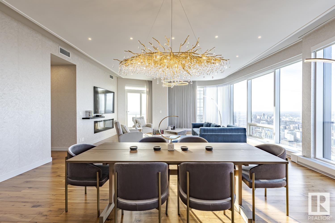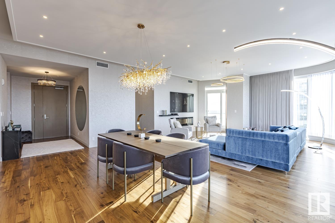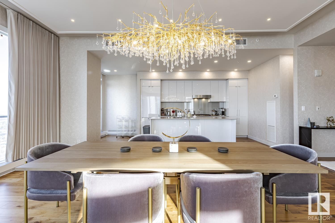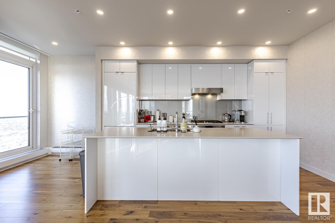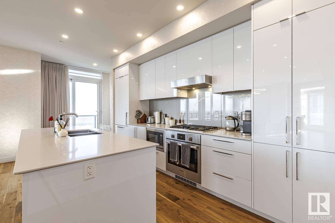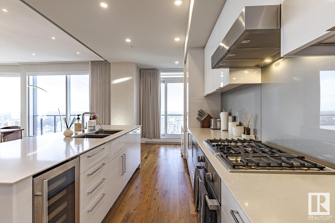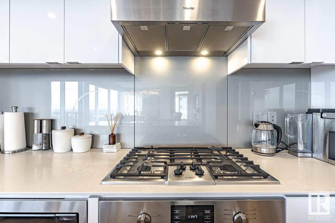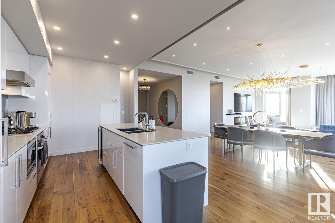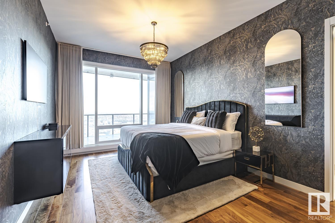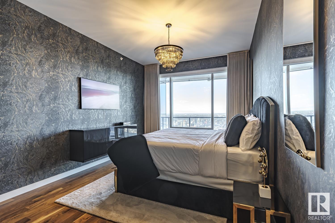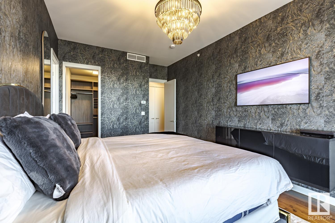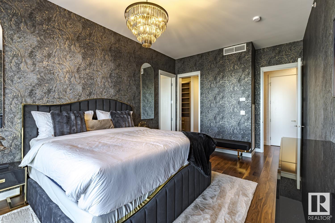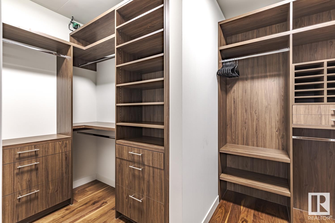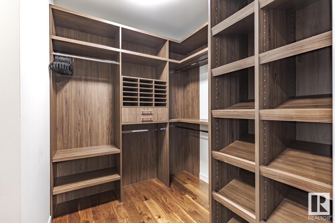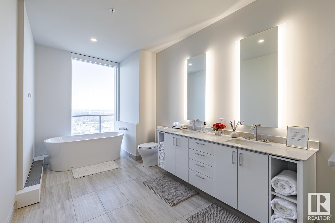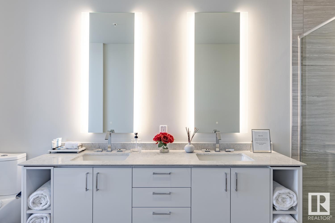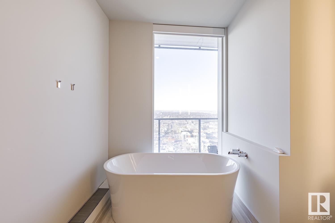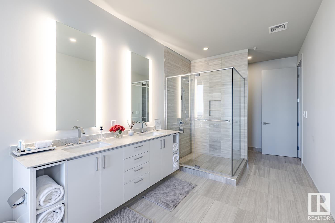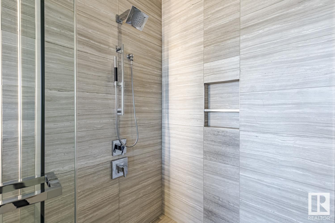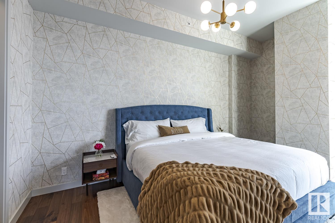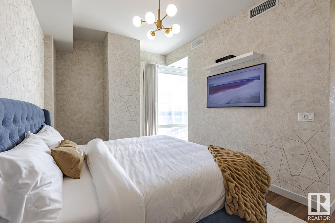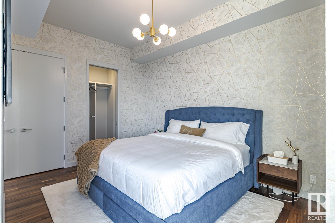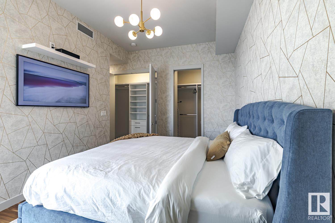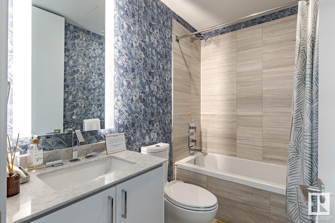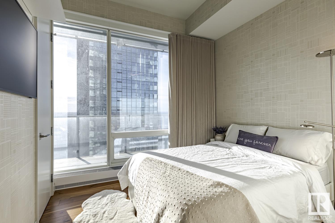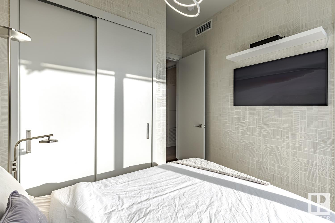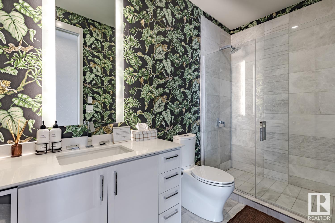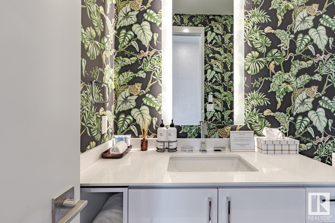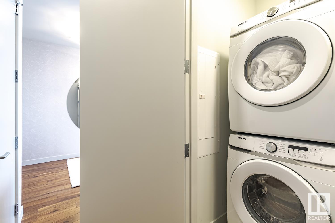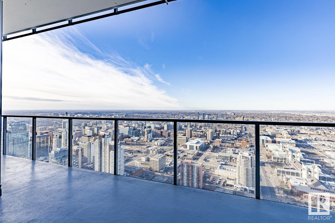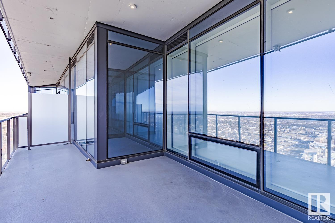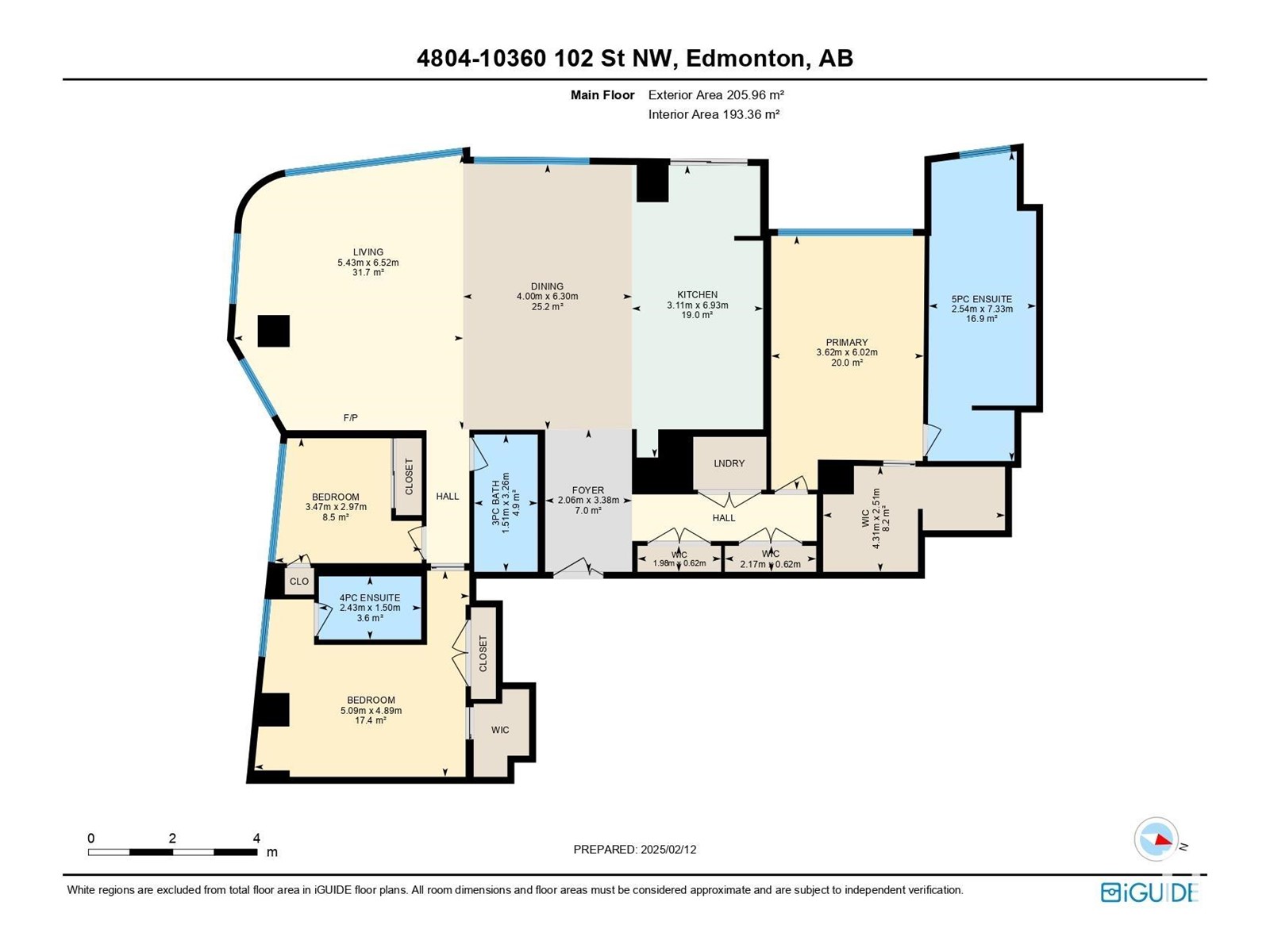#4804 10360 102 St Nw Nw Edmonton, Alberta T5J 0K6
$1,990,000Maintenance, Exterior Maintenance, Heat, Insurance, Common Area Maintenance, Landscaping, Property Management, Other, See Remarks, Water
$2,774.37 Monthly
Maintenance, Exterior Maintenance, Heat, Insurance, Common Area Maintenance, Landscaping, Property Management, Other, See Remarks, Water
$2,774.37 MonthlyExperience elevated living in this stunning FULLY FURNISHED luxury condo perched high above the city in one of the most prestigious high-rise buildings. Boasting floor-to-ceiling windows with Remote Controlled Curtains and offers panoramic views. Spanning over 2200 sqft of thoughtfully designed space, this 3 BEDROOMS, 3 FULL BATHROOMS home features an open-concept layout with premium finishes throughout. The gourmet kitchen is a chef’s dream, complete with top-of-the-line appliances, custom cabinetry, and quartz counter tops. The expansive living and dining areas flow seamlessly, perfect for entertaining or quiet evenings in. Retreat to the primary suite, a sanctuary with breathtaking views, a spacious walk-in closet, and a spa-inspired bathroom with a soaking tub, glass-enclosed shower, and double vanities. Residents enjoy world-class amenities including a 24-hour concierge, state-of-the-art fitness centre, rooftop patio and lounge, 3 PRIVATE PARKING SPOTS. This is not just a home—it's a lifestyle. (id:62055)
Property Details
| MLS® Number | E4440264 |
| Property Type | Single Family |
| Neigbourhood | Downtown (Edmonton) |
| Amenities Near By | Golf Course, Playground, Public Transit, Schools, Shopping |
| Features | Park/reserve, Closet Organizers, No Animal Home, No Smoking Home |
| Parking Space Total | 3 |
| Pool Type | Indoor Pool |
| Structure | Patio(s) |
| View Type | City View |
Building
| Bathroom Total | 3 |
| Bedrooms Total | 3 |
| Amenities | Ceiling - 9ft |
| Appliances | Dishwasher, Furniture, Hood Fan, Refrigerator, Washer/dryer Stack-up, Gas Stove(s), Window Coverings, Wine Fridge, See Remarks |
| Basement Type | None |
| Constructed Date | 2018 |
| Cooling Type | Central Air Conditioning |
| Fireplace Fuel | Electric |
| Fireplace Present | Yes |
| Fireplace Type | Unknown |
| Heating Type | Forced Air |
| Size Interior | 2,217 Ft2 |
| Type | Apartment |
Parking
| Heated Garage | |
| Underground |
Land
| Acreage | No |
| Land Amenities | Golf Course, Playground, Public Transit, Schools, Shopping |
Rooms
| Level | Type | Length | Width | Dimensions |
|---|---|---|---|---|
| Main Level | Living Room | 6.5m x 5.4m | ||
| Main Level | Dining Room | 6.3m x 4.0m | ||
| Main Level | Kitchen | 6.9m x 3.1m | ||
| Main Level | Primary Bedroom | 6.0m x 3.6m | ||
| Main Level | Bedroom 2 | 3.0m x 3.5m | ||
| Main Level | Bedroom 3 | 4.9m x 5.1m |
Contact Us
Contact us for more information


