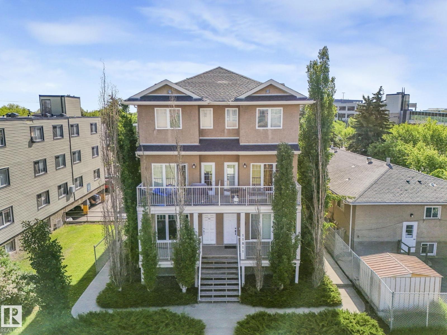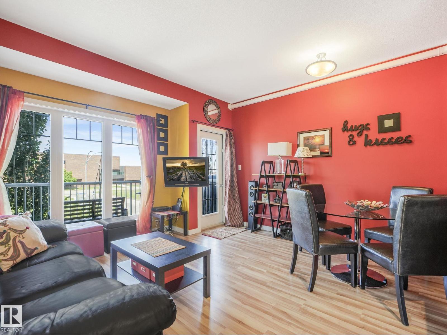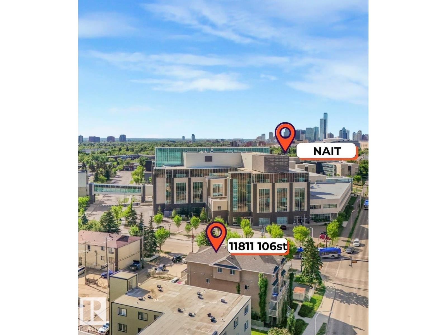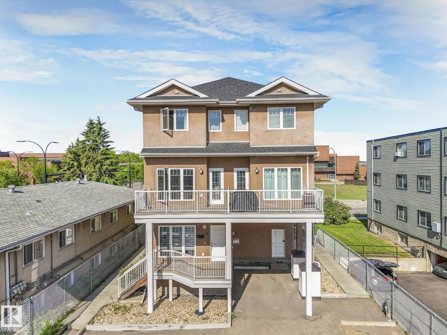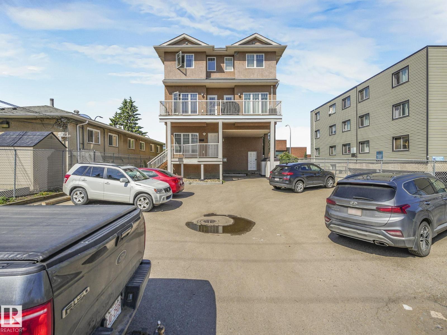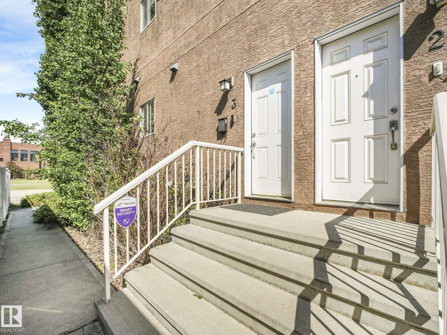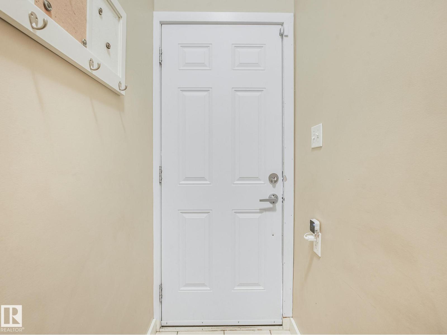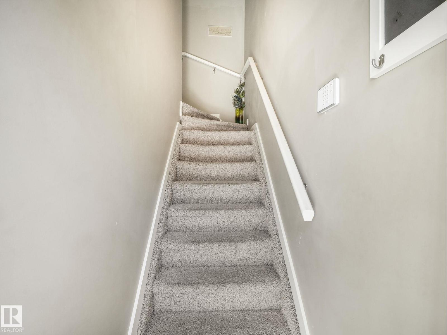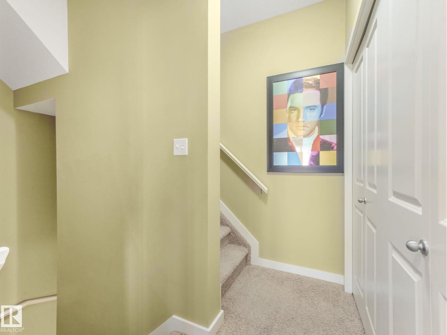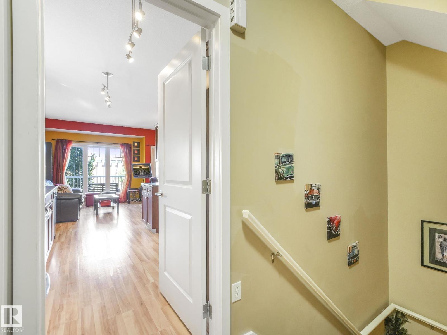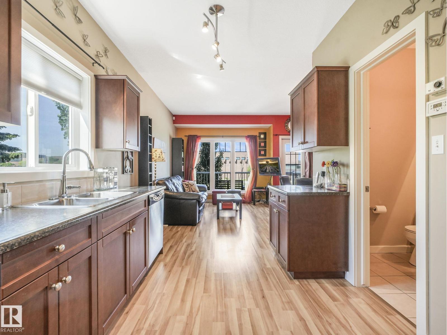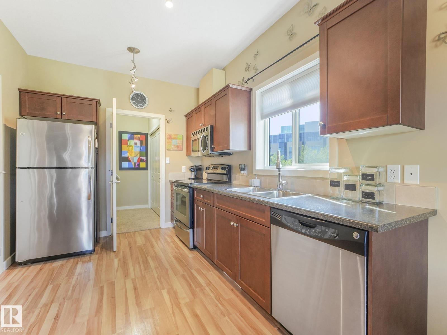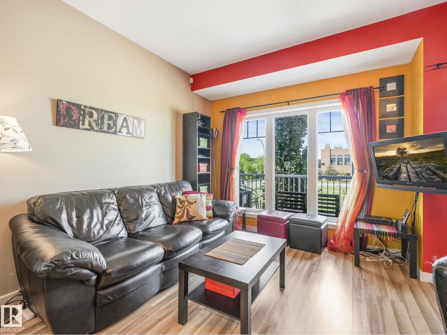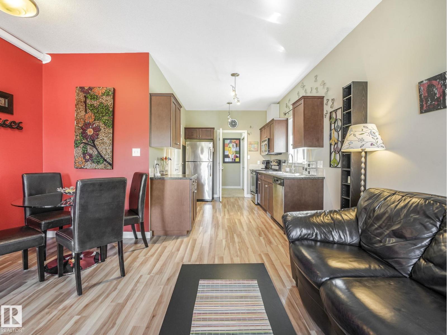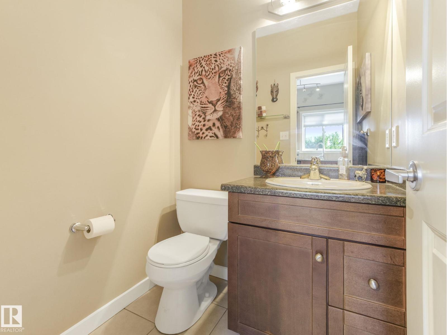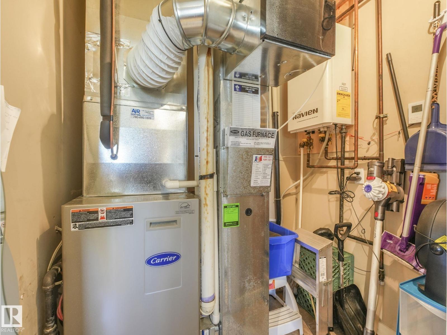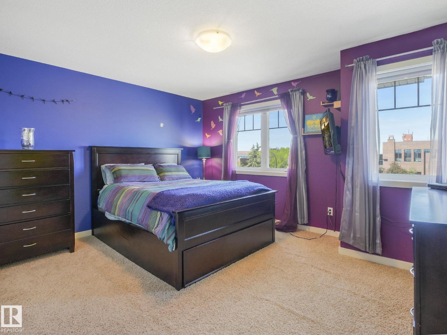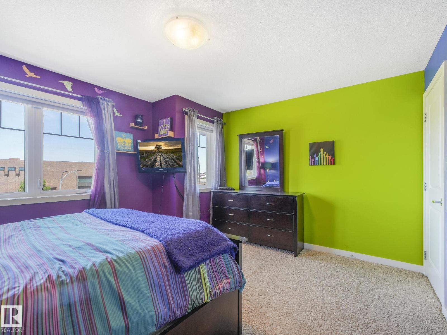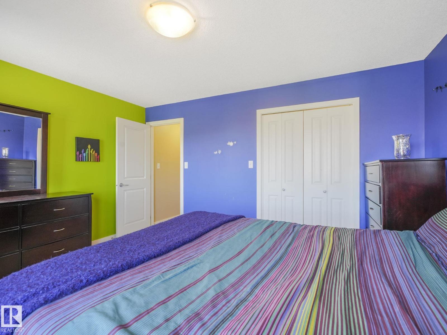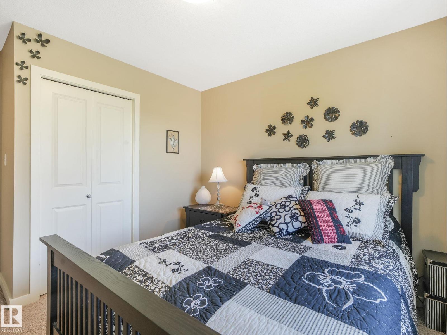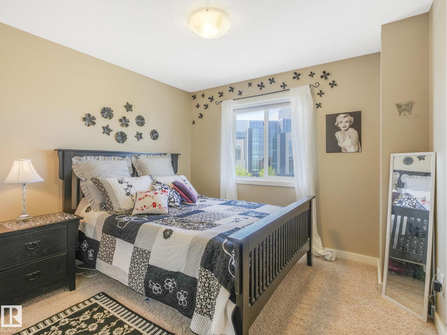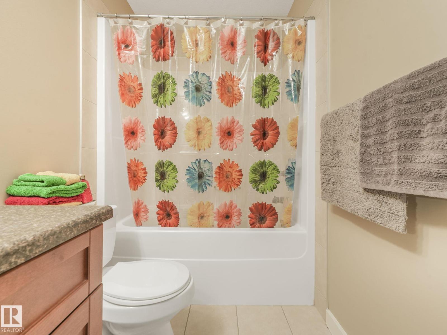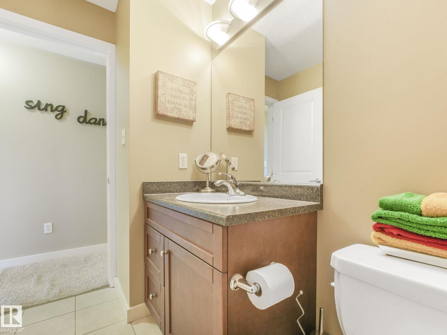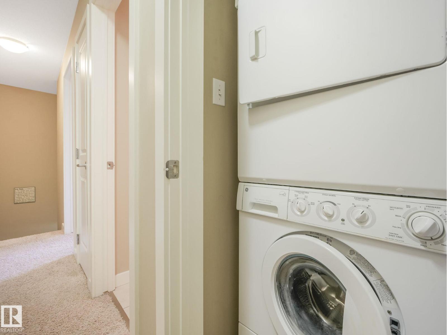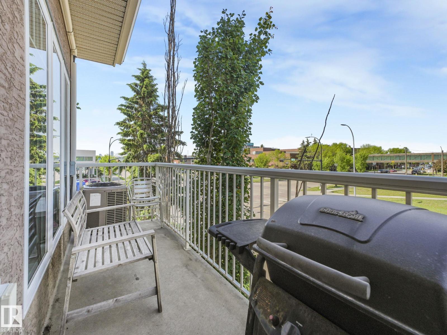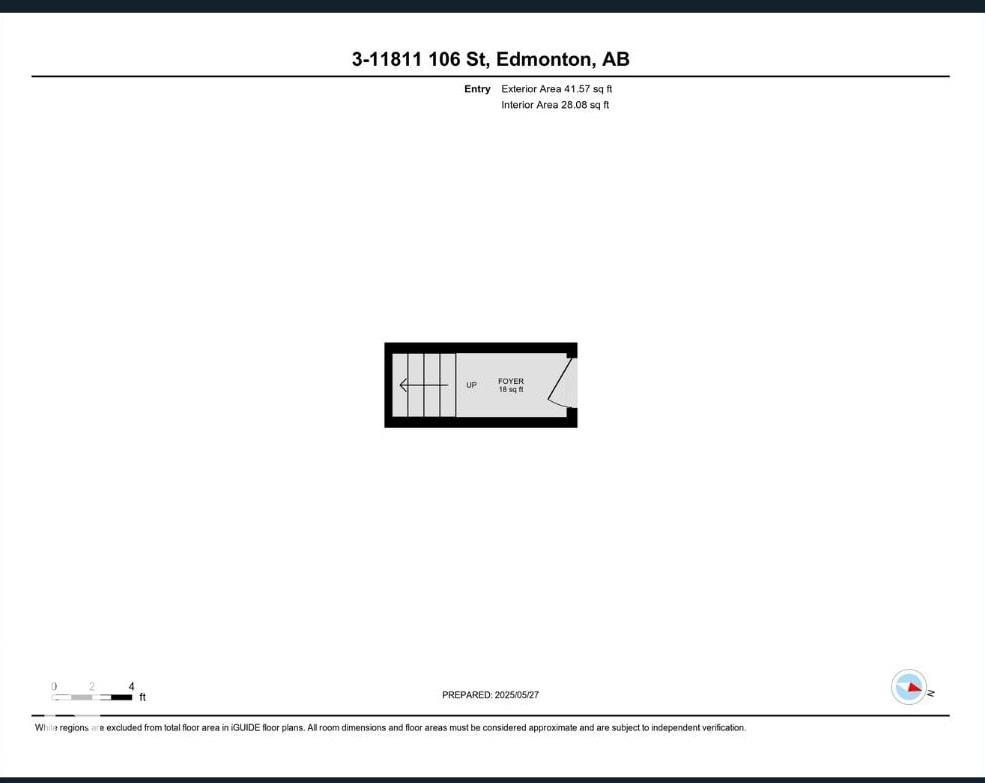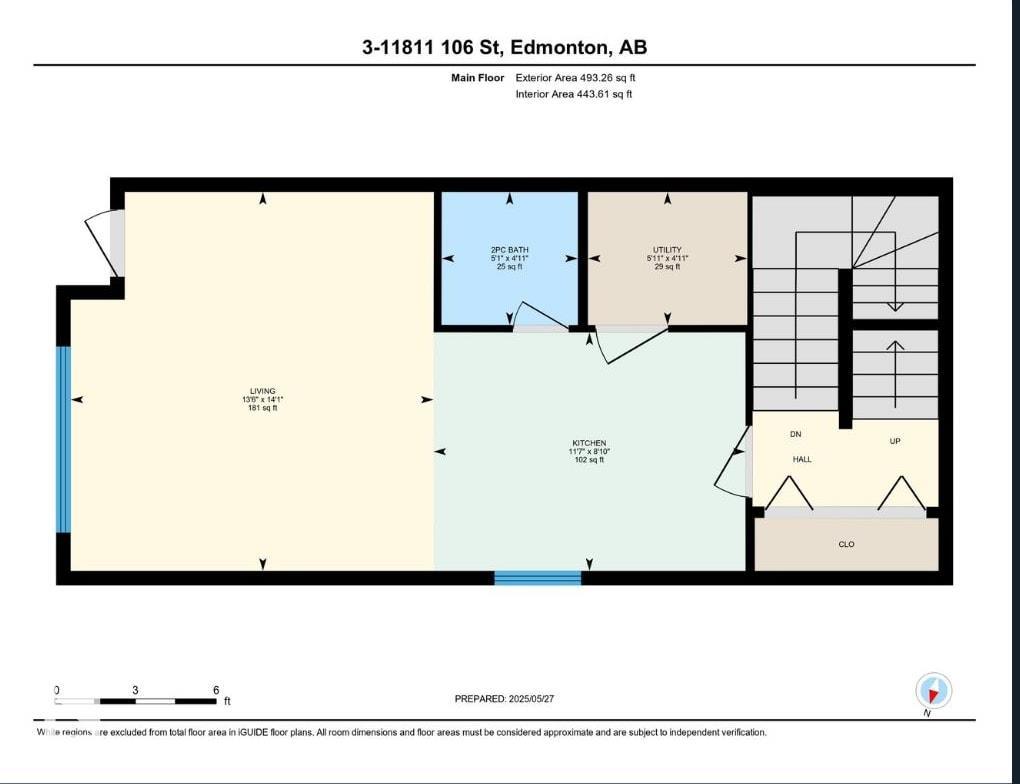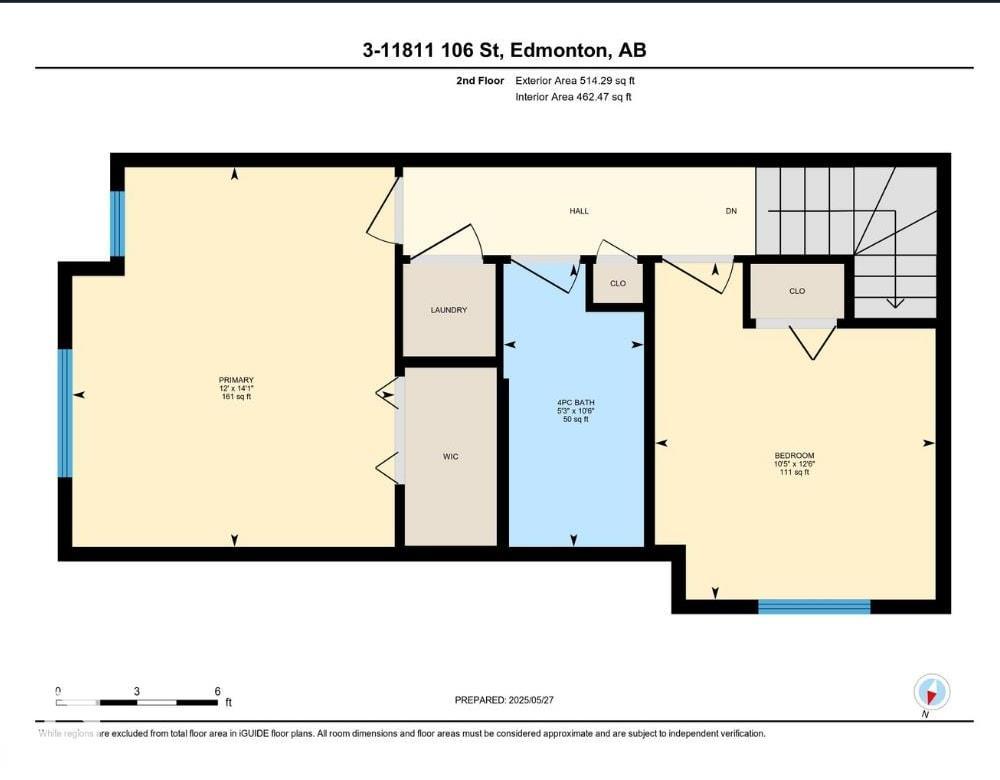#3 11811 106 St Nw Nw Edmonton, Alberta T5G 2R2
$249,000Maintenance, Exterior Maintenance, Insurance, Common Area Maintenance, Landscaping, Other, See Remarks
$450 Monthly
Maintenance, Exterior Maintenance, Insurance, Common Area Maintenance, Landscaping, Other, See Remarks
$450 MonthlyNow $249,000 — Price Reduced from $299,900! Turnkey 2-bedroom condo just steps from NAIT — and now $50,000 more affordable! This unit offers a private entrance, central air conditioning, and a bright, open-concept layout perfect for student life or downtown living. On the main floor, you'll find a modern kitchen with stainless steel appliances, rich espresso cabinetry and ample counter space. The adjoining living/dining area opens to your private balcony, ideal for relaxing after class or work. A convenient 2-piece bathroom and utility/storage room complete the main level. Upstairs, you'll find TWO generously sized bedrooms, each thoughtfully appointed with large windows and cozy carpeting, a shared 4 pc bath, and in-suite laundry for added convenience. Whether you're a student seeking quick campus access, a faculty member looking to eliminate your commute, or an investor after a hassle-free rental , this home delivers unmatched convenience. Walk to classrooms, the LRT, cafés and shops in minutes. (id:62055)
Property Details
| MLS® Number | E4439900 |
| Property Type | Single Family |
| Neigbourhood | Westwood (Edmonton) |
| Amenities Near By | Schools, Shopping |
| Features | Lane, No Animal Home, No Smoking Home |
| Parking Space Total | 1 |
Building
| Bathroom Total | 2 |
| Bedrooms Total | 2 |
| Appliances | Dishwasher, Dryer, Microwave Range Hood Combo, Refrigerator, Stove, Washer |
| Basement Type | None |
| Constructed Date | 2009 |
| Construction Style Attachment | Stacked |
| Cooling Type | Central Air Conditioning |
| Half Bath Total | 1 |
| Heating Type | Forced Air |
| Stories Total | 2 |
| Size Interior | 934 Ft2 |
| Type | Row / Townhouse |
Parking
| Stall |
Land
| Acreage | No |
| Land Amenities | Schools, Shopping |
| Size Irregular | 105.97 |
| Size Total | 105.97 M2 |
| Size Total Text | 105.97 M2 |
Rooms
| Level | Type | Length | Width | Dimensions |
|---|---|---|---|---|
| Main Level | Living Room | 4.1 m | Measurements not available x 4.1 m | |
| Main Level | Kitchen | 3.5 m | Measurements not available x 3.5 m | |
| Upper Level | Primary Bedroom | 3.6 m | Measurements not available x 3.6 m | |
| Upper Level | Bedroom 2 | 3.1 m | Measurements not available x 3.1 m |
Contact Us
Contact us for more information


