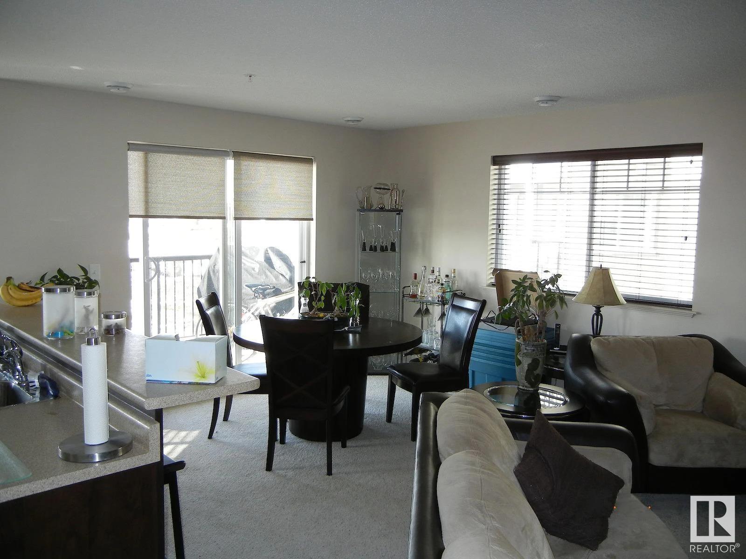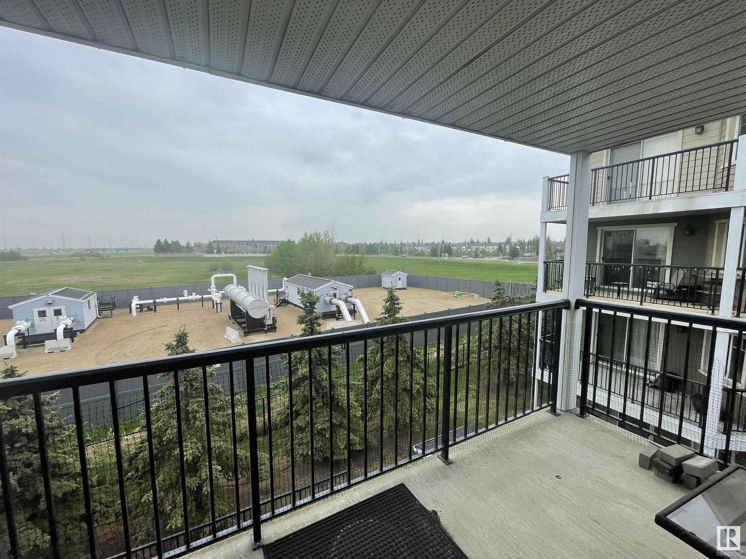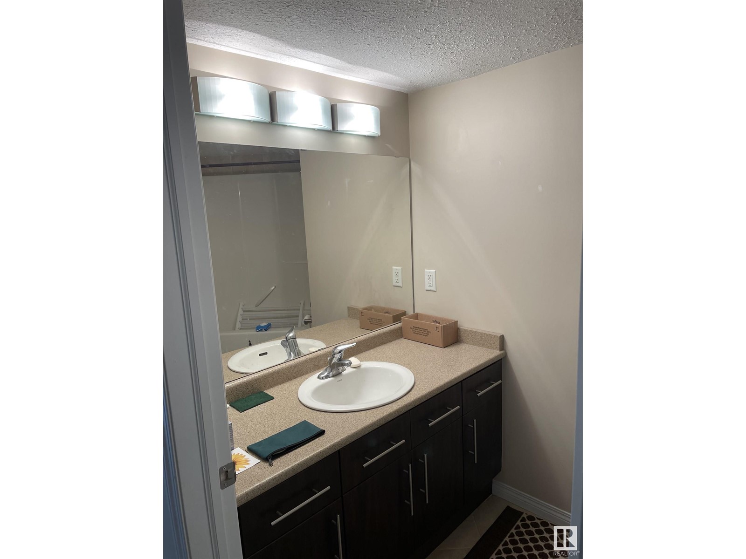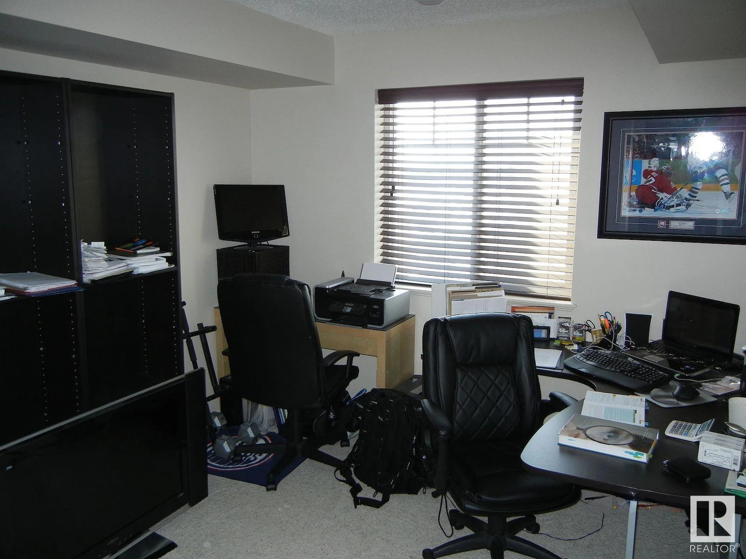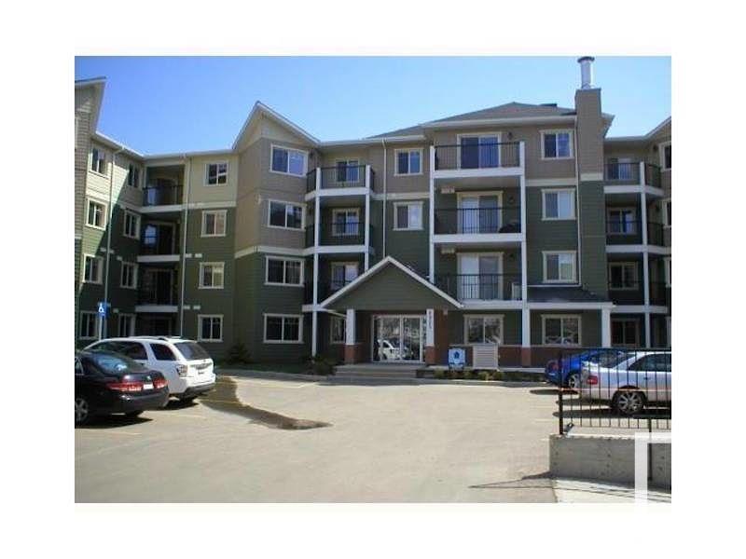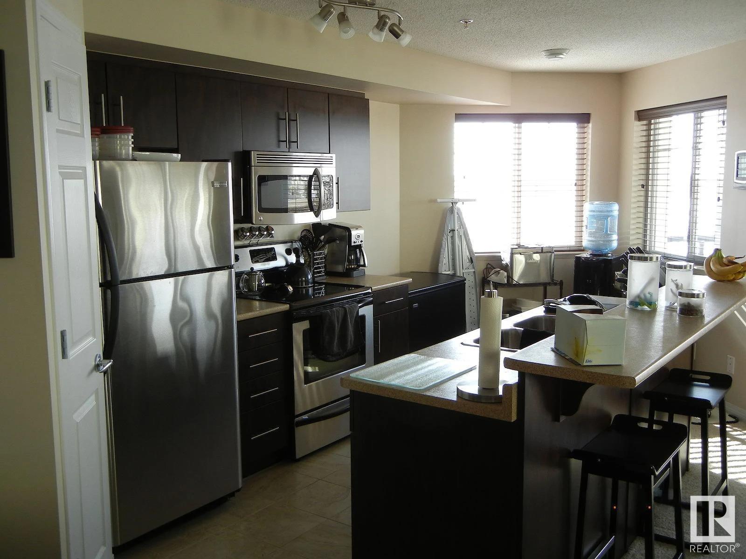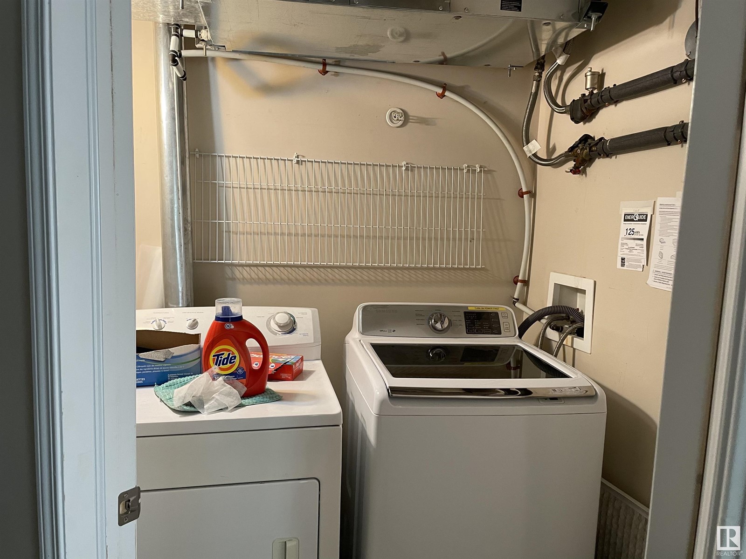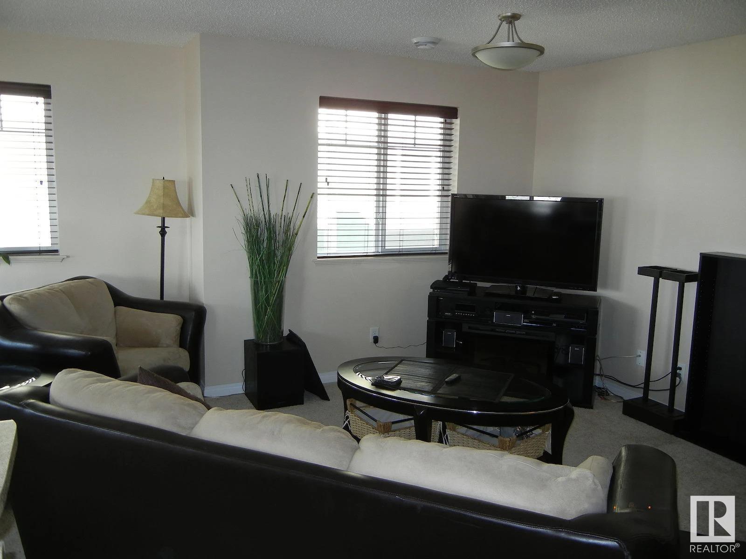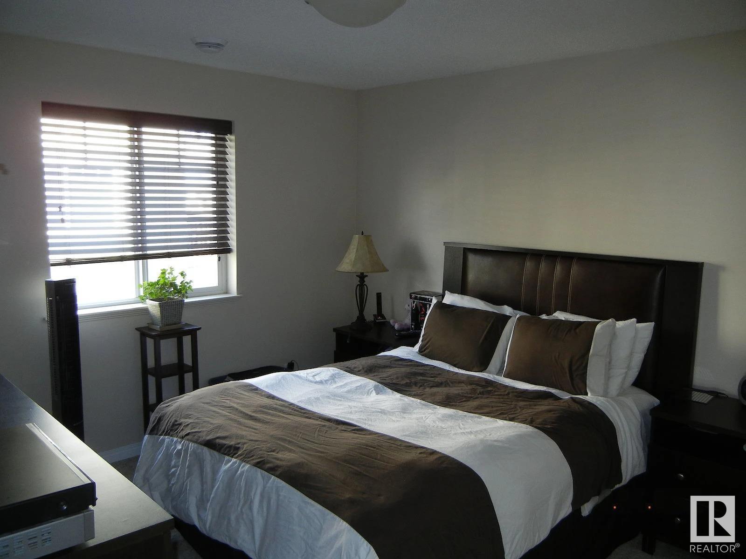#315 6925 199 St Nw Edmonton, Alberta T5T 3X8
2 Bedroom
2 Bathroom
1,085 ft2
Central Air Conditioning
Heat Pump
$238,000Maintenance, Exterior Maintenance, Heat, Landscaping, Water
$507.62 Monthly
Maintenance, Exterior Maintenance, Heat, Landscaping, Water
$507.62 MonthlyThis bright and spacious 2 bed 2 bath south-facing corner unit condo in Glastonbury offers 1085 sq. ft. of open-concept living on the third floor of the concrete-structured Terra Sol Court. Bathed in natural light, it features stainless steel appliances, private balcony, in-suite laundry, central A/C, and a master bedroom with private ensuite. Residents enjoy an underground parking stall with a cage storage, access to a gym, and the tranquility of a scenic community with walking trails. Conveniently located just minutes from Anthony Henday Drive, shopping centres, and West Edmonton Mall. (id:62055)
Property Details
| MLS® Number | E4438252 |
| Property Type | Single Family |
| Neigbourhood | Glastonbury |
| Amenities Near By | Public Transit, Shopping |
| Features | No Smoking Home |
| Structure | Patio(s) |
Building
| Bathroom Total | 2 |
| Bedrooms Total | 2 |
| Appliances | Dishwasher, Dryer, Garage Door Opener, Intercom, Microwave Range Hood Combo, Refrigerator, Stove, Washer, Window Coverings |
| Basement Type | None |
| Constructed Date | 2007 |
| Cooling Type | Central Air Conditioning |
| Fire Protection | Smoke Detectors |
| Heating Type | Heat Pump |
| Size Interior | 1,085 Ft2 |
| Type | Apartment |
Parking
| Heated Garage | |
| Underground |
Land
| Acreage | No |
| Land Amenities | Public Transit, Shopping |
| Size Irregular | 96.02 |
| Size Total | 96.02 M2 |
| Size Total Text | 96.02 M2 |
Rooms
| Level | Type | Length | Width | Dimensions |
|---|---|---|---|---|
| Main Level | Living Room | Measurements not available | ||
| Main Level | Dining Room | Measurements not available | ||
| Main Level | Kitchen | Measurements not available | ||
| Main Level | Primary Bedroom | Measurements not available | ||
| Main Level | Bedroom 2 | Measurements not available |
Contact Us
Contact us for more information


