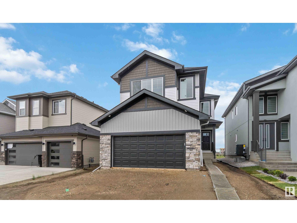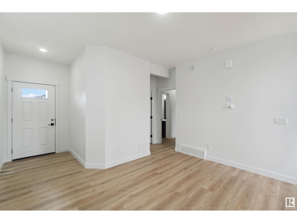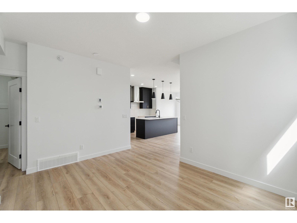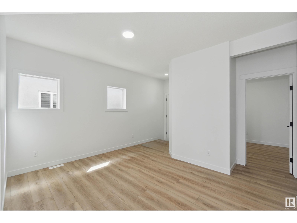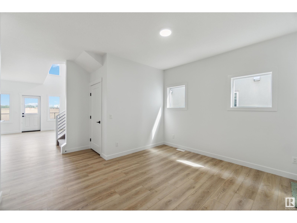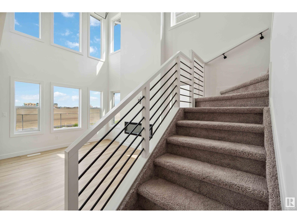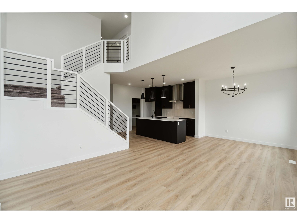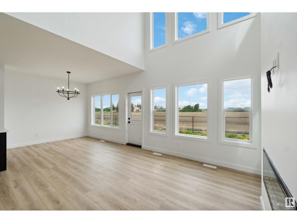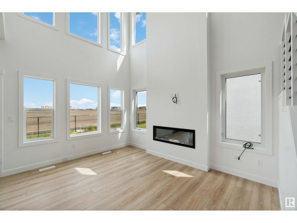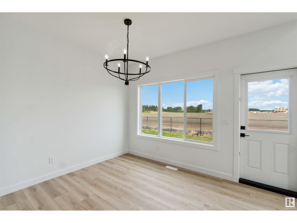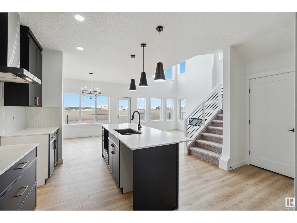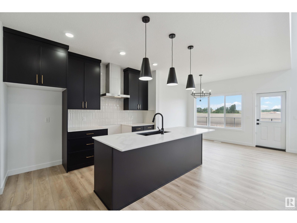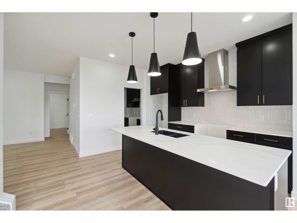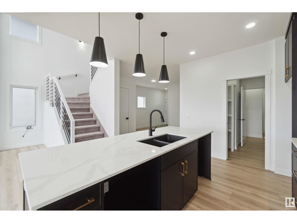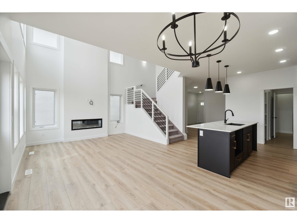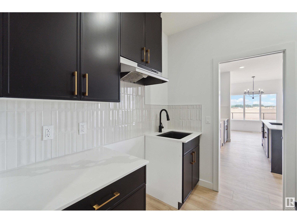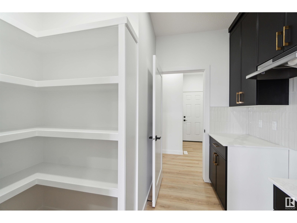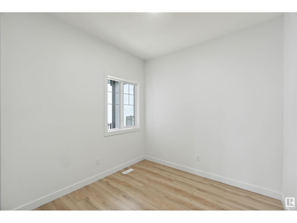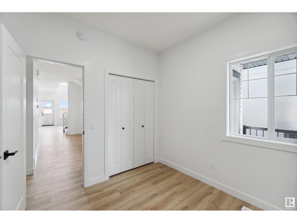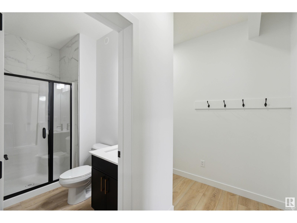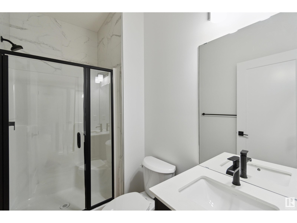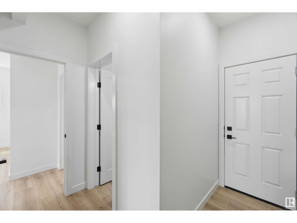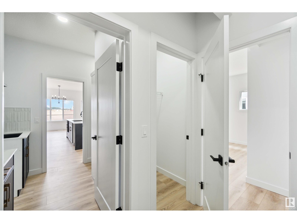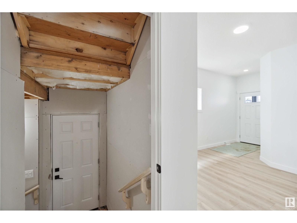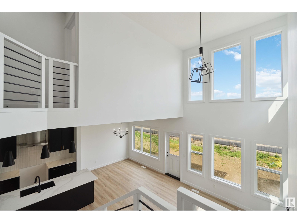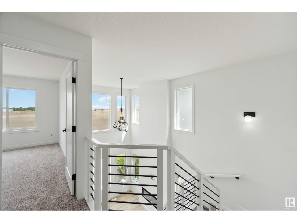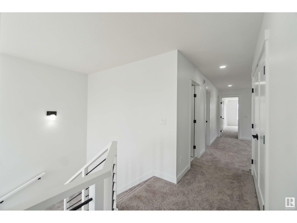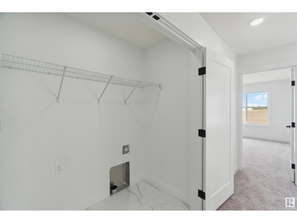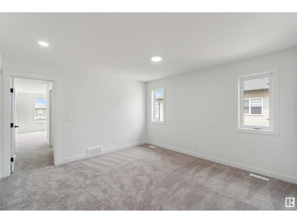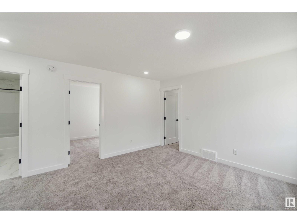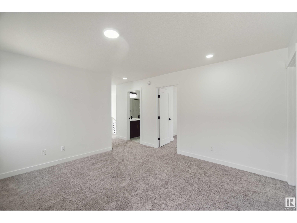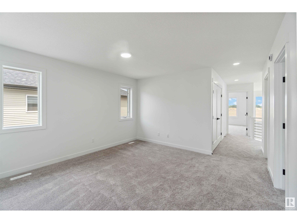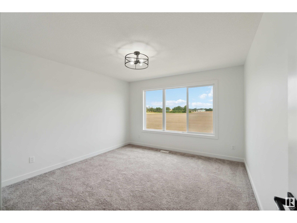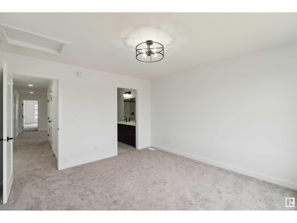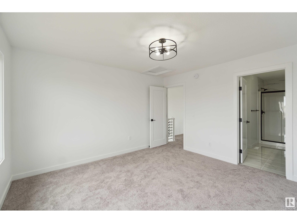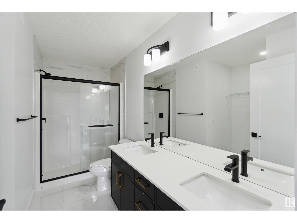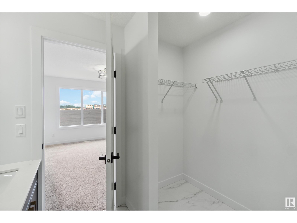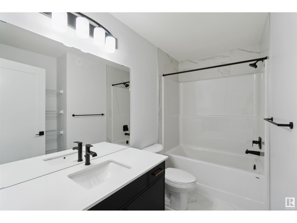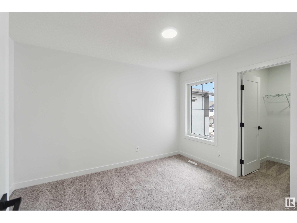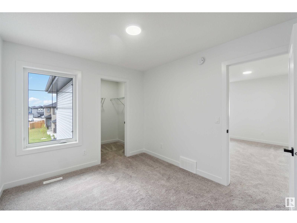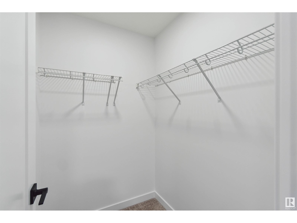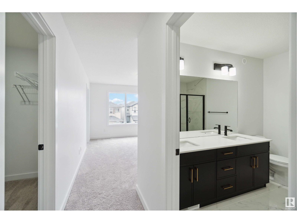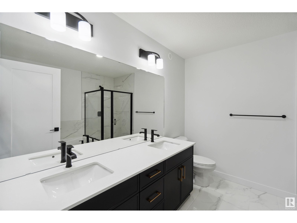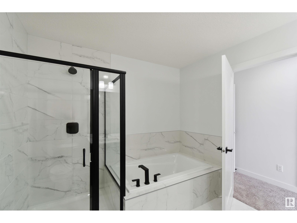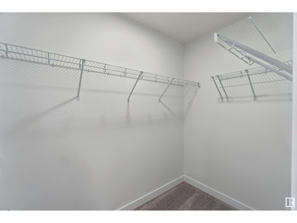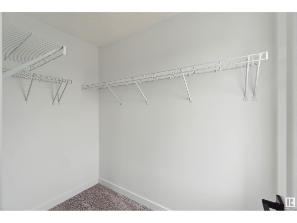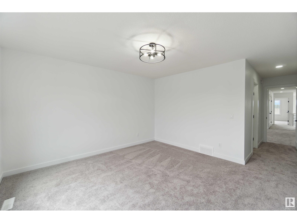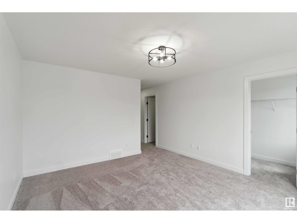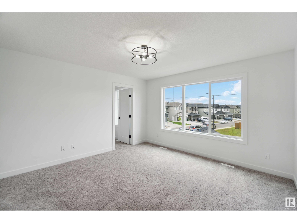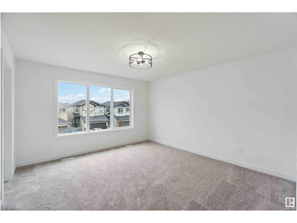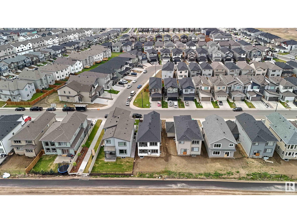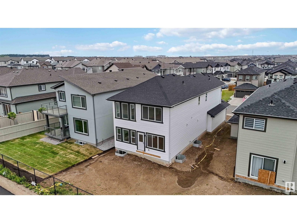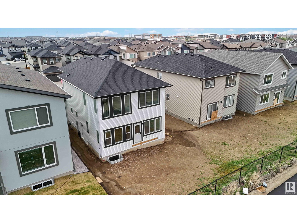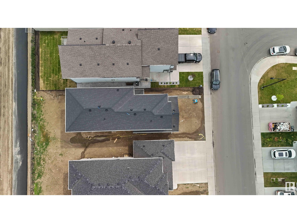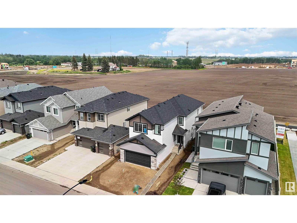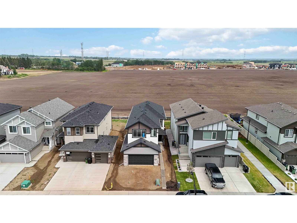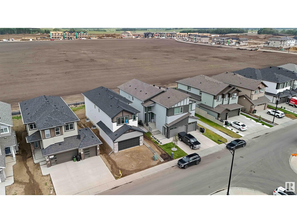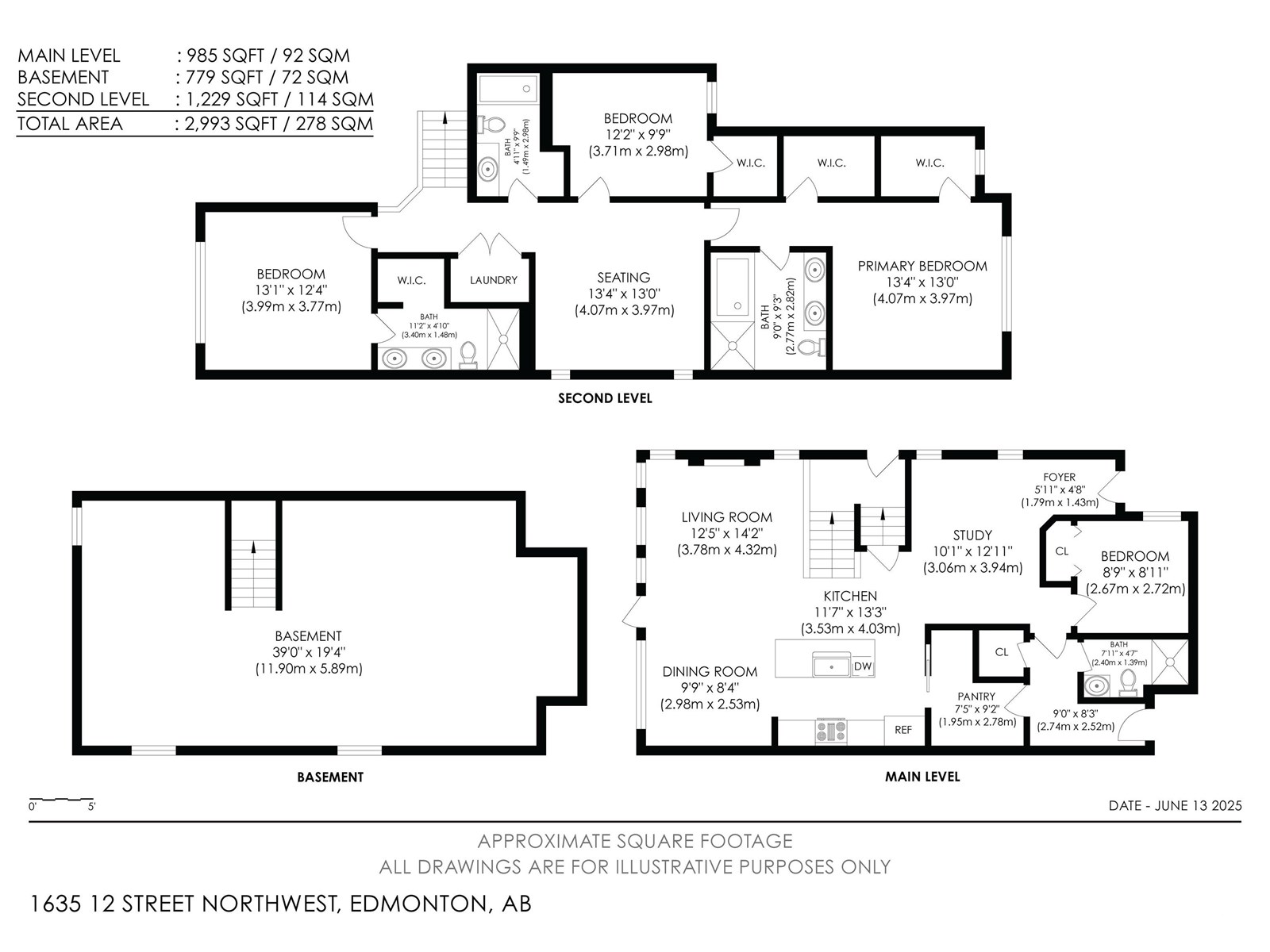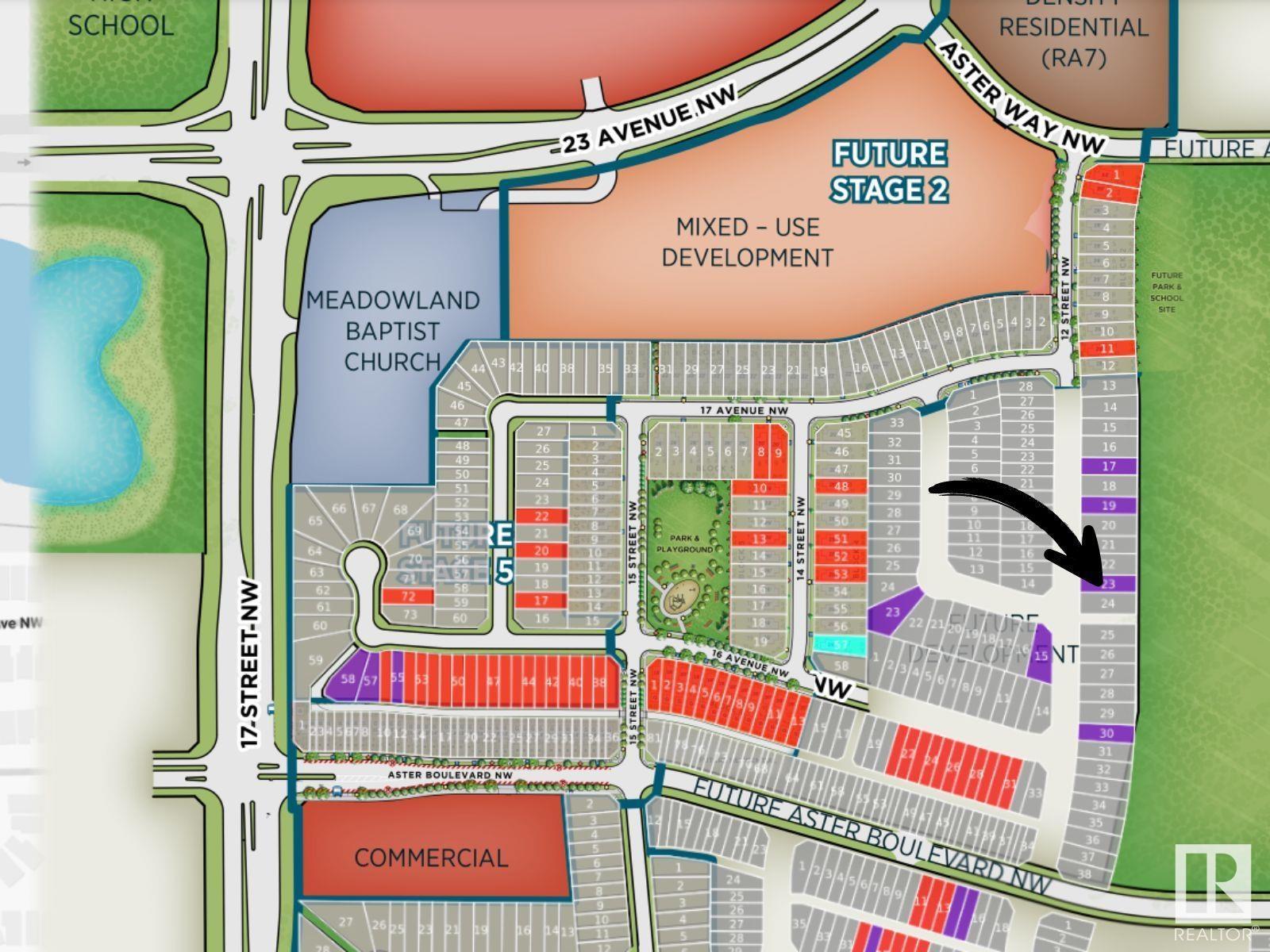4 Bedroom
4 Bathroom
2,270 ft2
Fireplace
Forced Air
$682,250
The Artemis is a well-designed 4-bedroom home backing onto a future park and school, with 200AMP service and a separate side entry. It features a double extended garage with floor drain, hot/cold taps, 9' ceilings, LVP flooring, and recessed lighting throughout the main floor. The main level offers a spacious foyer, sitting room, bedroom, full 3-piece bath, and a mudroom that connects the garage to the kitchen via a spice kitchen. The open-concept kitchen, nook, and great room (with a 17' ceiling and fireplace) are ideal for family living. The kitchen includes quartz countertops, a large island, Silgranit sink, tiled backsplash, chimney hood fan, and full-height Thermofoil cabinets with soft-close doors. Upstairs features two primary suites—each with walk-in showers, double sinks, and walk-in closets—plus a bonus room, laundry area, third full bath, and another bedroom with walk-in closet. Extras include an appliance package, upgraded railings and lighting, rough-in plumbing, and additional side windows. (id:62055)
Property Details
|
MLS® Number
|
E4438203 |
|
Property Type
|
Single Family |
|
Neigbourhood
|
Aster |
|
Amenities Near By
|
Park, Playground, Public Transit, Schools, Shopping |
|
Features
|
No Back Lane, No Animal Home, No Smoking Home |
Building
|
Bathroom Total
|
4 |
|
Bedrooms Total
|
4 |
|
Amenities
|
Ceiling - 9ft |
|
Appliances
|
Dishwasher, Dryer, Garage Door Opener Remote(s), Garage Door Opener, Refrigerator, Stove, Washer |
|
Basement Development
|
Unfinished |
|
Basement Type
|
Full (unfinished) |
|
Constructed Date
|
2025 |
|
Construction Style Attachment
|
Detached |
|
Fire Protection
|
Smoke Detectors |
|
Fireplace Fuel
|
Electric |
|
Fireplace Present
|
Yes |
|
Fireplace Type
|
Unknown |
|
Heating Type
|
Forced Air |
|
Stories Total
|
2 |
|
Size Interior
|
2,270 Ft2 |
|
Type
|
House |
Parking
Land
|
Acreage
|
No |
|
Land Amenities
|
Park, Playground, Public Transit, Schools, Shopping |
|
Size Irregular
|
384.5 |
|
Size Total
|
384.5 M2 |
|
Size Total Text
|
384.5 M2 |
Rooms
| Level |
Type |
Length |
Width |
Dimensions |
|
Main Level |
Kitchen |
|
|
Measurements not available |
|
Main Level |
Bedroom 4 |
|
|
Measurements not available |
|
Main Level |
Great Room |
|
|
Measurements not available |
|
Main Level |
Breakfast |
|
|
Measurements not available |
|
Upper Level |
Primary Bedroom |
|
|
Measurements not available |
|
Upper Level |
Bedroom 2 |
|
|
Measurements not available |
|
Upper Level |
Bedroom 3 |
|
|
Measurements not available |
|
Upper Level |
Bonus Room |
|
|
Measurements not available |


