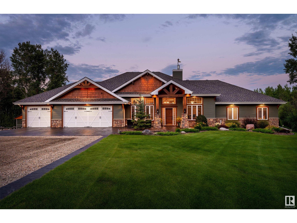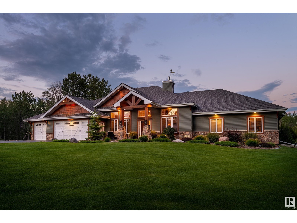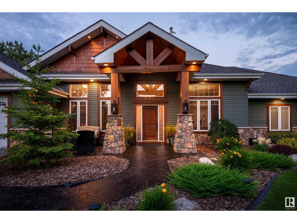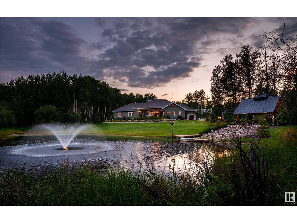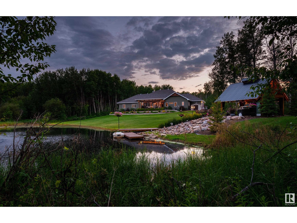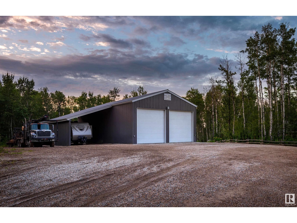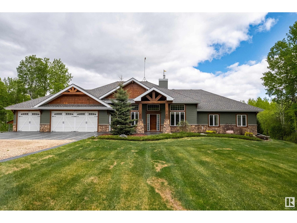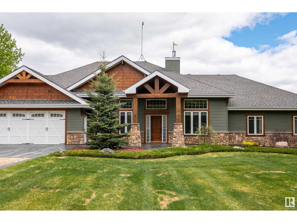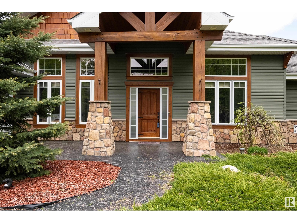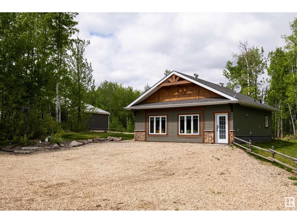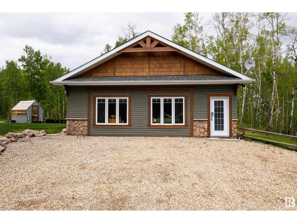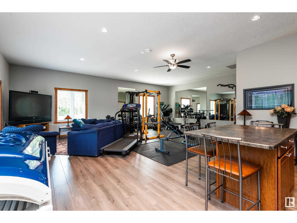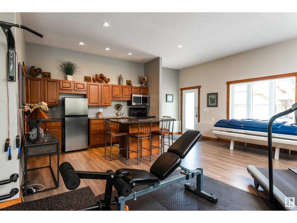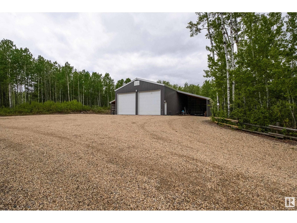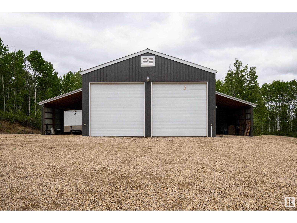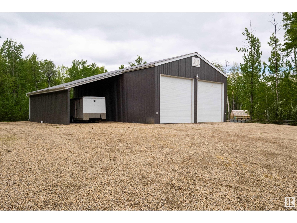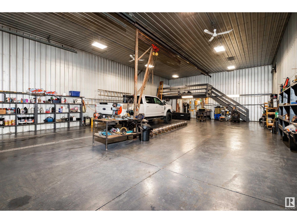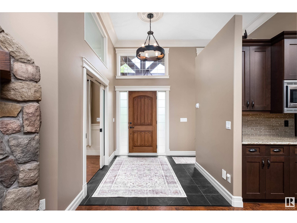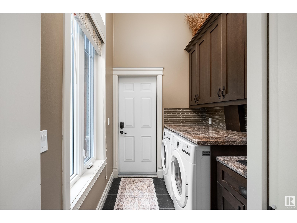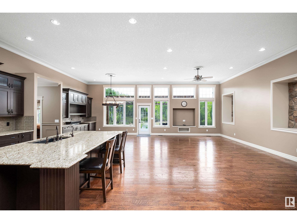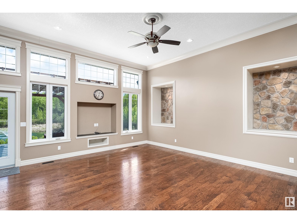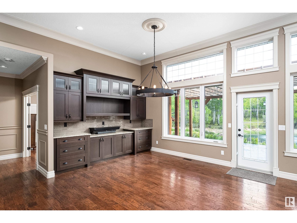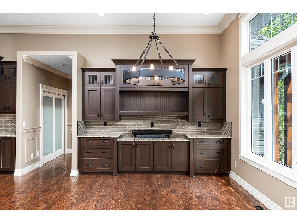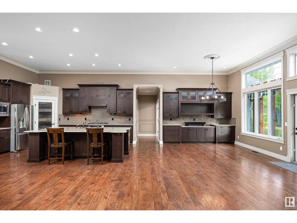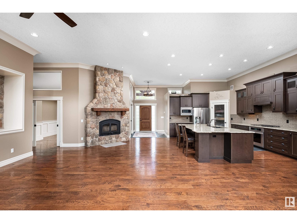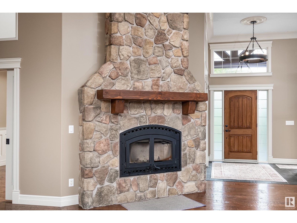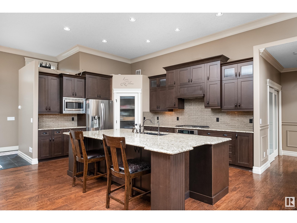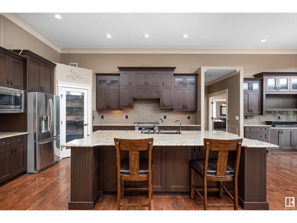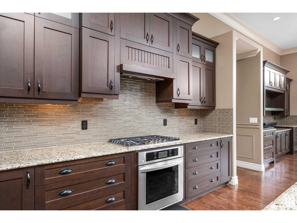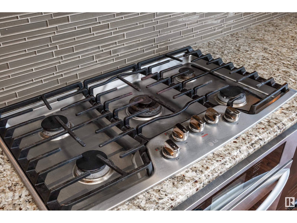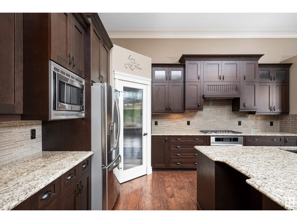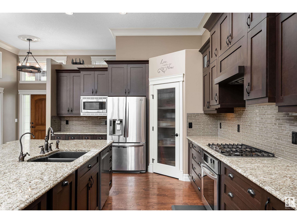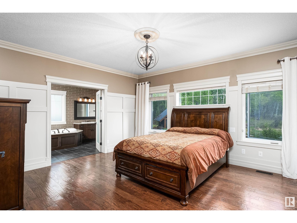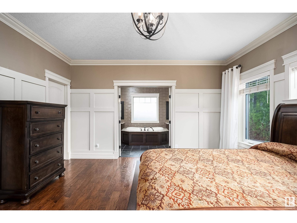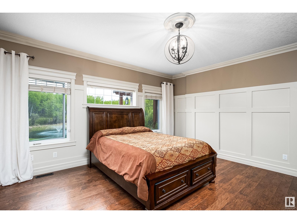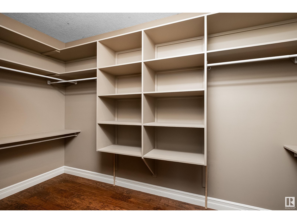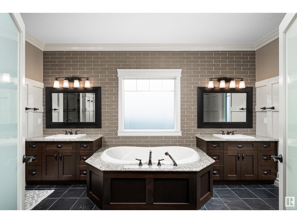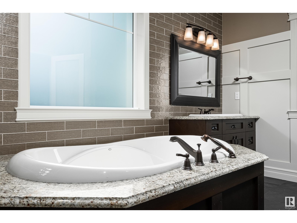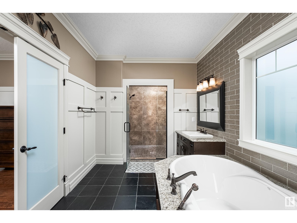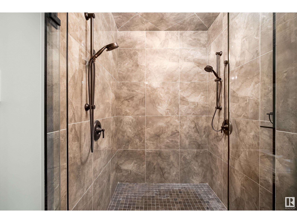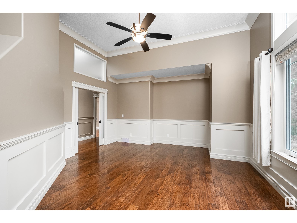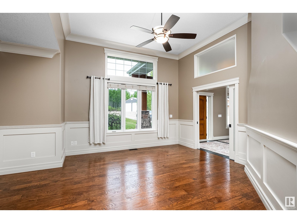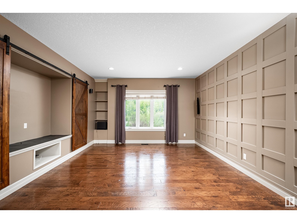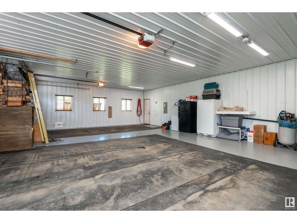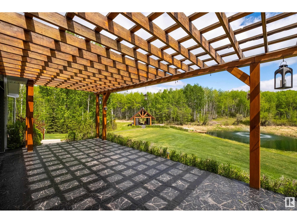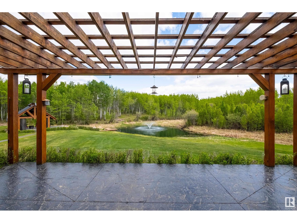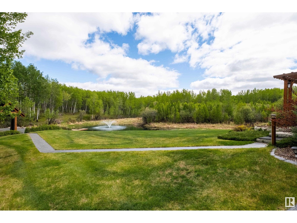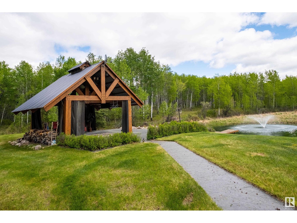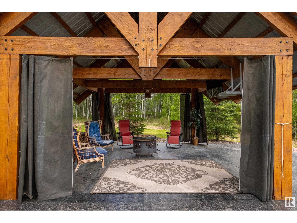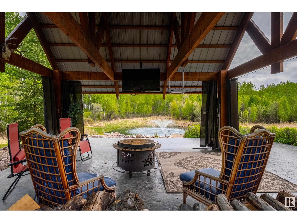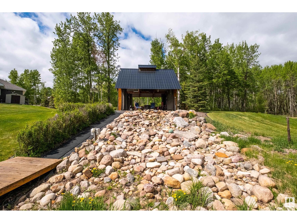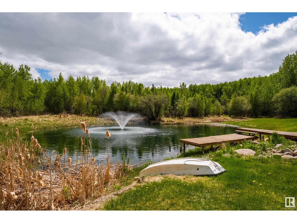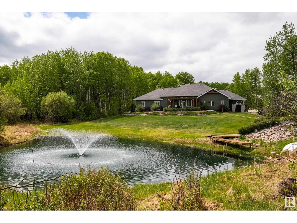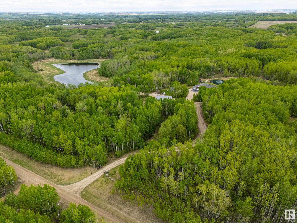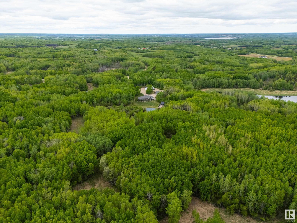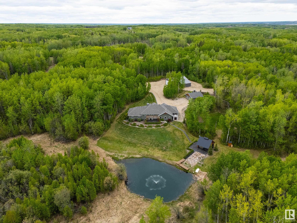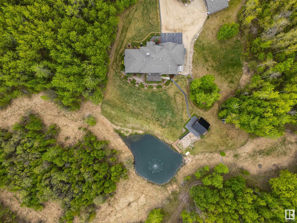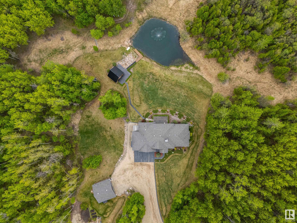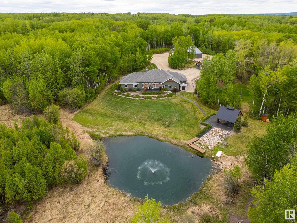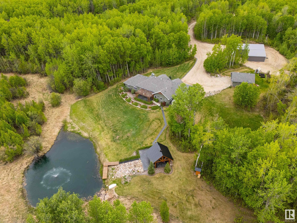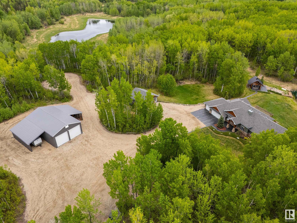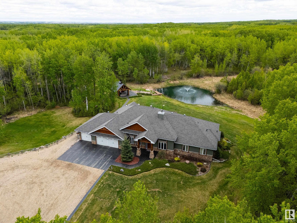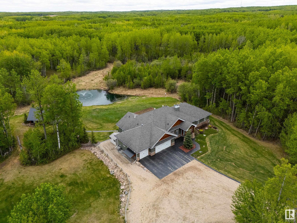3 Bedroom
4 Bathroom
2,907 ft2
Bungalow
Fireplace
Central Air Conditioning
Forced Air, In Floor Heating
Acreage
$1,625,000
Once in a lifetime a home like this presents itself to the market. A truly stunning & detailed estate awaits for you to experience and is sitting on a picturesque & private 39 acres in Sturgeon County. With over 2,900 sqft of living space, this ranch style bungalow exudes class, sophistication & charm with numerous entertaining areas. Some of the numerous upgrades include in floor heat in the home, newer boiler - washer/dryer & dishwasher, the o/s triple garage w/ oversized doors & the guest house, fireplace heating throughout the duct work in the main home, tankless hot water heater, 9 & 12ft ceilings which allow TONS of natural light, insulated interior walls, granite counters & high end appliances. The 30x30 guest home can easily be turned back into a garage & also features a 3pce bath, kitchen & its own septic tank. The 1,900sqft shop is meticulous & is the perfect set up for a business. All of this & so much more awaits you and your family. (id:62055)
Property Details
|
MLS® Number
|
E4437353 |
|
Property Type
|
Single Family |
|
Amenities Near By
|
Park |
|
Features
|
Private Setting, Treed, Closet Organizers |
|
Structure
|
Deck, Fire Pit, Patio(s) |
Building
|
Bathroom Total
|
4 |
|
Bedrooms Total
|
3 |
|
Amenities
|
Vinyl Windows |
|
Appliances
|
Dishwasher, Dryer, Garage Door Opener Remote(s), Garage Door Opener, Hood Fan, Microwave, Stove, Gas Stove(s), Washer, Window Coverings, Refrigerator |
|
Architectural Style
|
Bungalow |
|
Basement Type
|
None |
|
Constructed Date
|
2009 |
|
Construction Style Attachment
|
Detached |
|
Cooling Type
|
Central Air Conditioning |
|
Fire Protection
|
Smoke Detectors |
|
Fireplace Fuel
|
Wood |
|
Fireplace Present
|
Yes |
|
Fireplace Type
|
Unknown |
|
Half Bath Total
|
1 |
|
Heating Type
|
Forced Air, In Floor Heating |
|
Stories Total
|
1 |
|
Size Interior
|
2,907 Ft2 |
|
Type
|
House |
Parking
|
Heated Garage
|
|
|
Oversize
|
|
|
R V
|
|
|
Attached Garage
|
|
Land
|
Acreage
|
Yes |
|
Land Amenities
|
Park |
|
Size Irregular
|
39.38 |
|
Size Total
|
39.38 Ac |
|
Size Total Text
|
39.38 Ac |
Rooms
| Level |
Type |
Length |
Width |
Dimensions |
|
Main Level |
Living Room |
7.95 m |
4.72 m |
7.95 m x 4.72 m |
|
Main Level |
Dining Room |
3.61 m |
3.47 m |
3.61 m x 3.47 m |
|
Main Level |
Kitchen |
5.07 m |
3.85 m |
5.07 m x 3.85 m |
|
Main Level |
Family Room |
5.26 m |
4.24 m |
5.26 m x 4.24 m |
|
Main Level |
Den |
4.73 m |
4.04 m |
4.73 m x 4.04 m |
|
Main Level |
Primary Bedroom |
4.84 m |
4.43 m |
4.84 m x 4.43 m |
|
Main Level |
Bedroom 2 |
3.93 m |
3.79 m |
3.93 m x 3.79 m |
|
Main Level |
Bedroom 3 |
4.09 m |
3.86 m |
4.09 m x 3.86 m |
|
Main Level |
Laundry Room |
2.16 m |
1.81 m |
2.16 m x 1.81 m |


