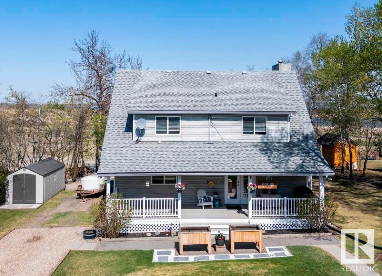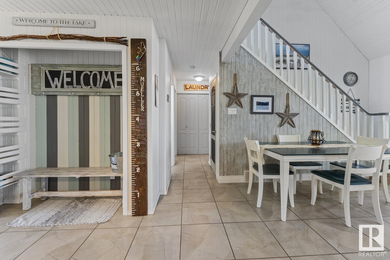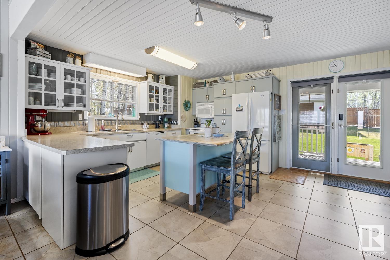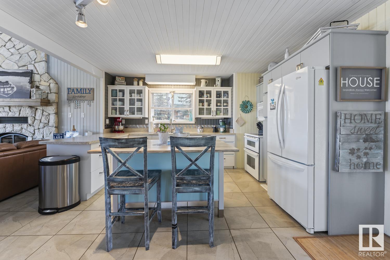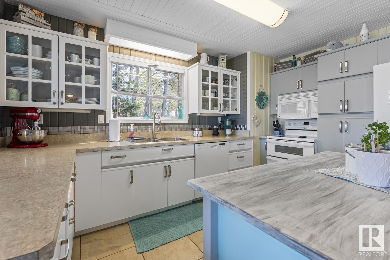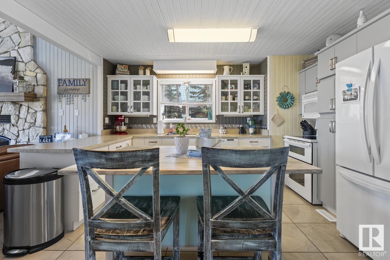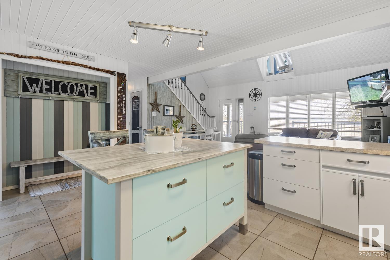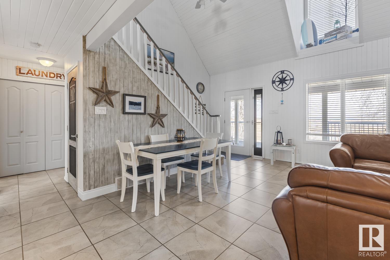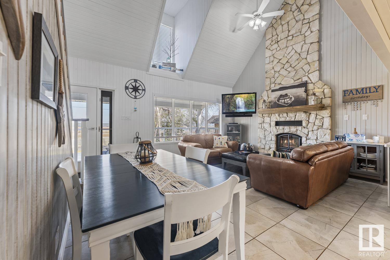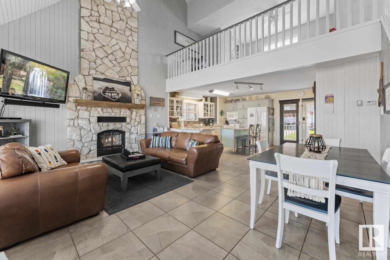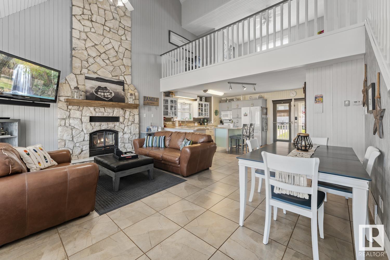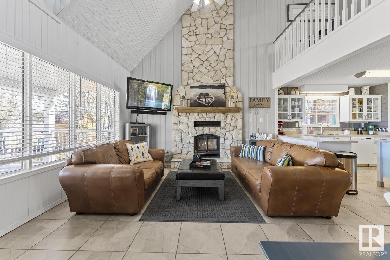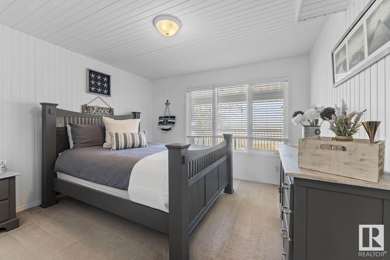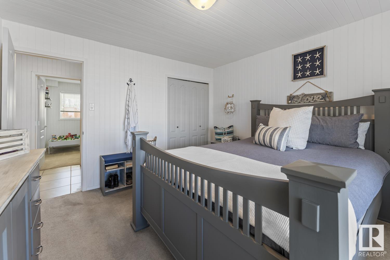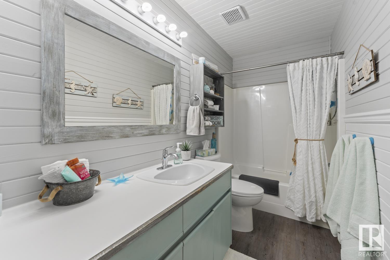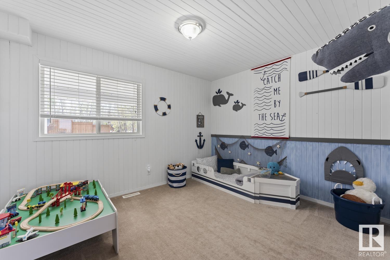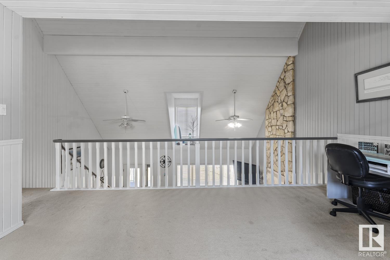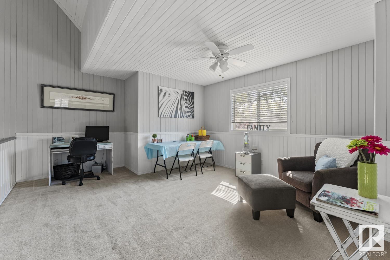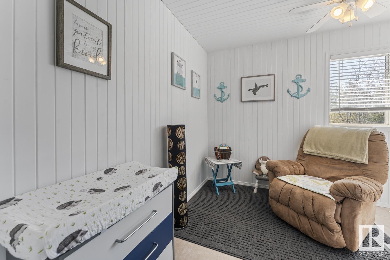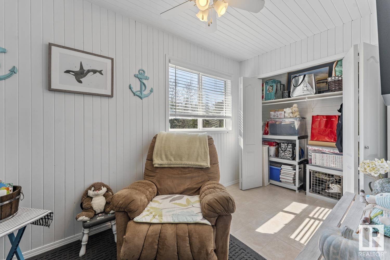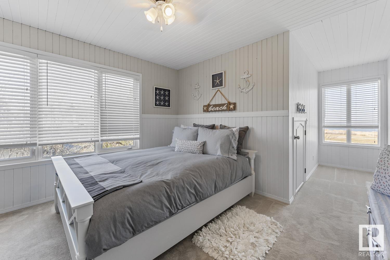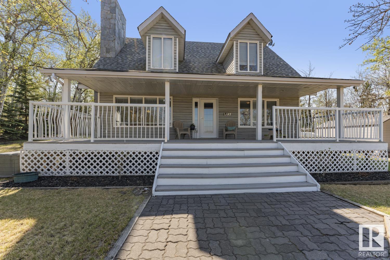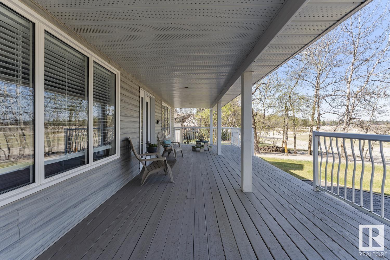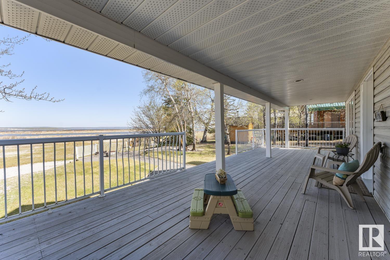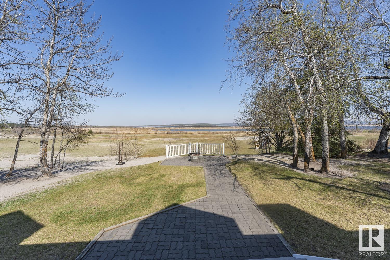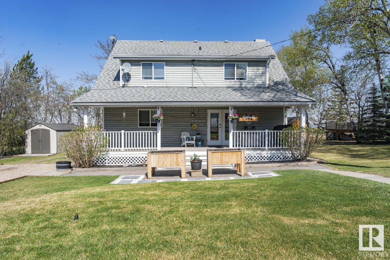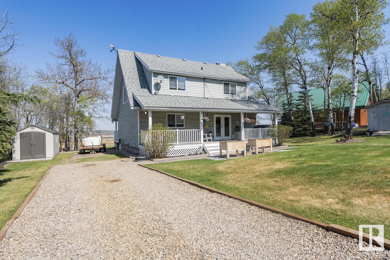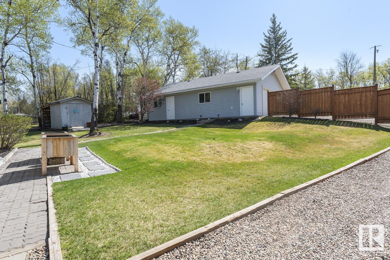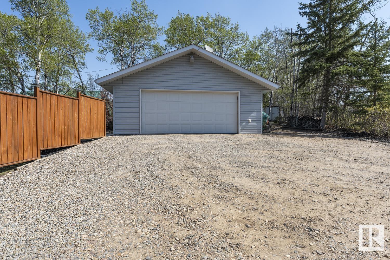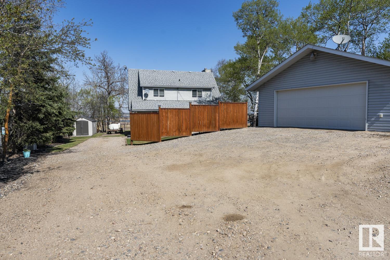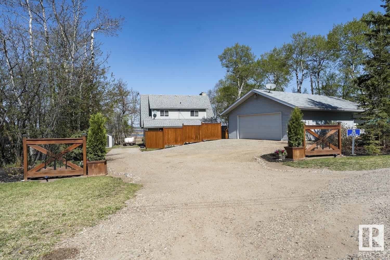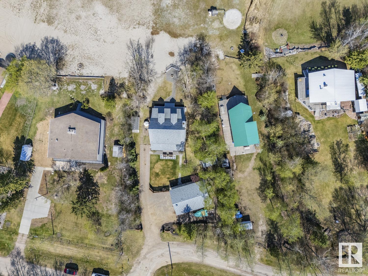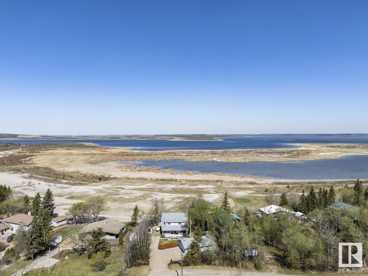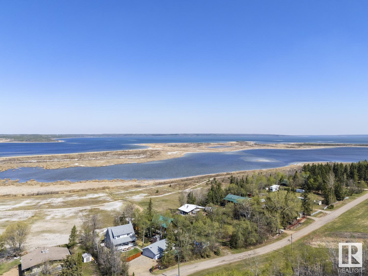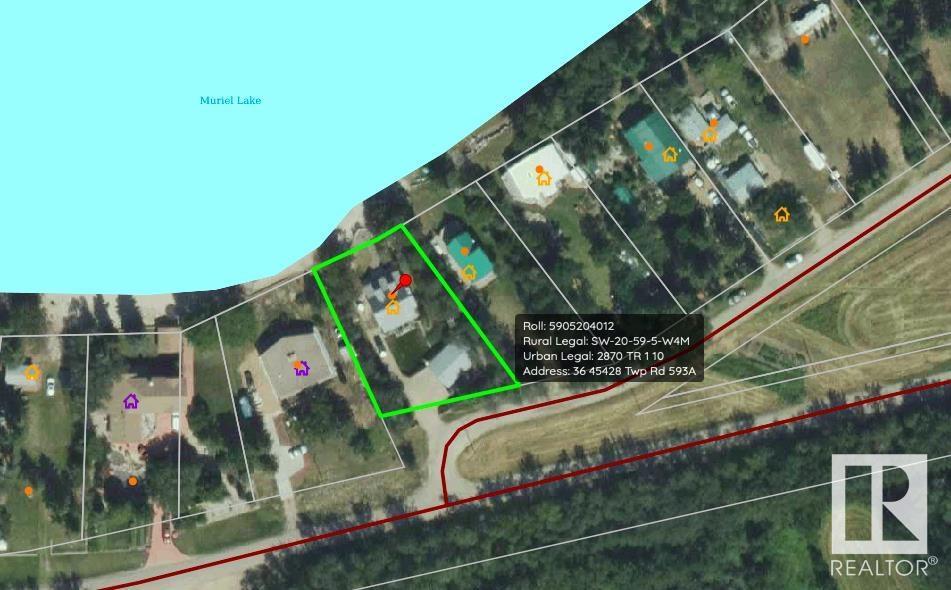4 Bedroom
1 Bathroom
1,544 ft2
Fireplace
Forced Air
Waterfront On Lake
$389,000
Private and Peaceful Lake Living! Welcome to this charming 1.5-storey Cape Cod-style home at Muriel Lake. White wood finishings create a fresh, airy atmosphere that complements the easygoing, coastal-inspired character. Modern kitchen with ample cupboards, glass display cabinets, eat at island and spacious dining. Cozy living room features a vaulted ceiling, stone-faced wood fireplace and access to a lake-facing covered deck. Main floor includes 2 good sized bedrooms, 4 pc bath and laundry. Upper level offers a bright rec/ flex room and 2 large additional bedrooms. 36' X 24' heated garage has double front parking and a rear workshop bay. .41 acres is beautifully landscaped with mature trees, gravel parking, flower beds, paver stone firepit area and lake access. Huge open environmental reserve to enjoy! Sandy beaches, quadding trails, swimming & water sports... Vacation at home in your own back yard! (id:62055)
Property Details
|
MLS® Number
|
E4435714 |
|
Property Type
|
Single Family |
|
Neigbourhood
|
Muriel Lake |
|
Community Features
|
Lake Privileges |
|
Features
|
See Remarks |
|
Structure
|
Deck, Fire Pit, Porch, Patio(s) |
|
View Type
|
Lake View |
|
Water Front Type
|
Waterfront On Lake |
Building
|
Bathroom Total
|
1 |
|
Bedrooms Total
|
4 |
|
Appliances
|
Dishwasher, Dryer, Garage Door Opener Remote(s), Garage Door Opener, Microwave Range Hood Combo, Refrigerator, Storage Shed, Stove, Washer, Window Coverings |
|
Basement Type
|
None |
|
Ceiling Type
|
Vaulted |
|
Constructed Date
|
1994 |
|
Construction Style Attachment
|
Detached |
|
Fireplace Fuel
|
Wood |
|
Fireplace Present
|
Yes |
|
Fireplace Type
|
Unknown |
|
Heating Type
|
Forced Air |
|
Stories Total
|
2 |
|
Size Interior
|
1,544 Ft2 |
|
Type
|
House |
Parking
|
Heated Garage
|
|
|
Detached Garage
|
|
Land
|
Acreage
|
No |
|
Fronts On
|
Waterfront |
|
Size Irregular
|
0.417 |
|
Size Total
|
0.417 Ac |
|
Size Total Text
|
0.417 Ac |
|
Surface Water
|
Lake |
Rooms
| Level |
Type |
Length |
Width |
Dimensions |
|
Main Level |
Living Room |
|
|
Measurements not available |
|
Main Level |
Dining Room |
|
|
Measurements not available |
|
Main Level |
Kitchen |
|
|
Measurements not available |
|
Main Level |
Primary Bedroom |
|
|
Measurements not available |
|
Main Level |
Bedroom 2 |
|
|
Measurements not available |
|
Upper Level |
Den |
|
|
Measurements not available |
|
Upper Level |
Bedroom 3 |
|
|
Measurements not available |
|
Upper Level |
Bedroom 4 |
|
|
Measurements not available |


